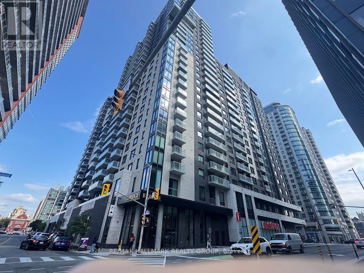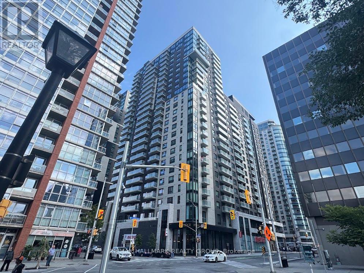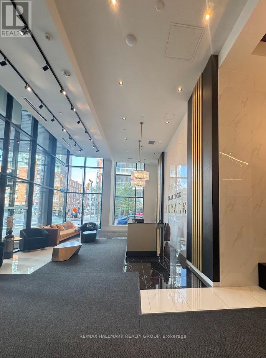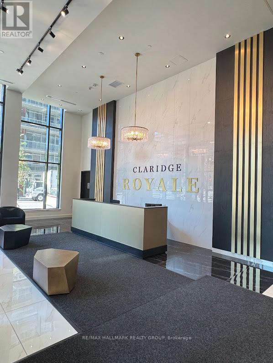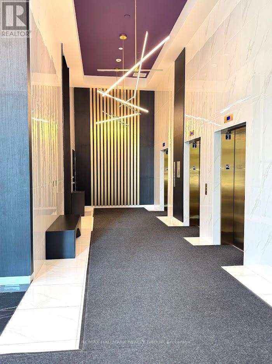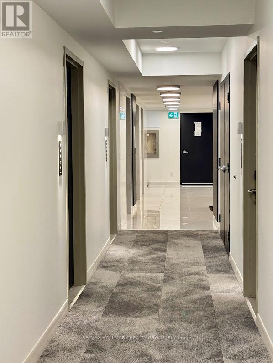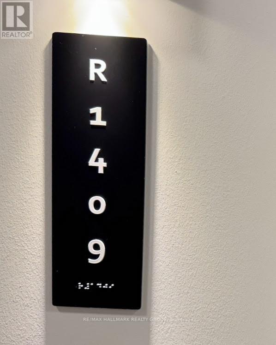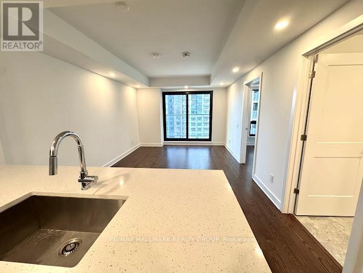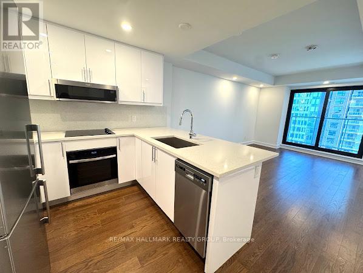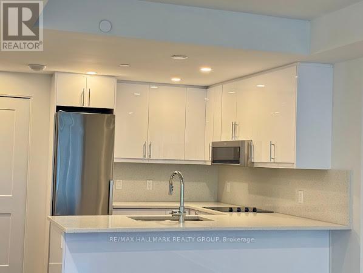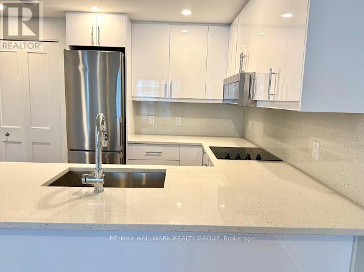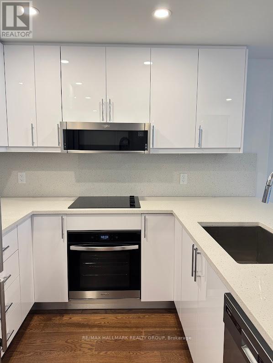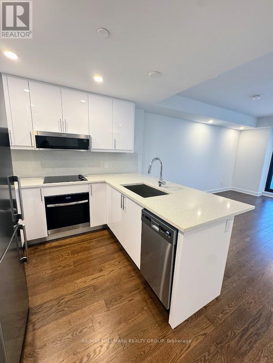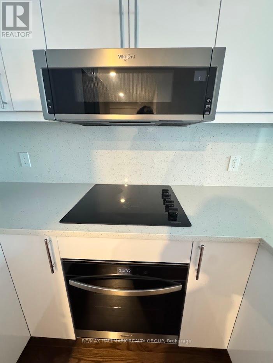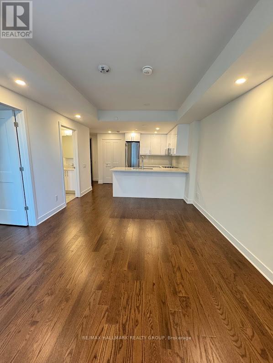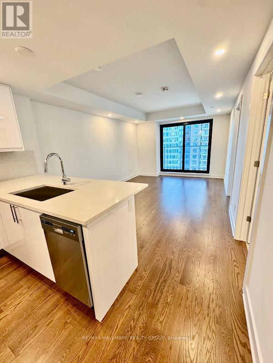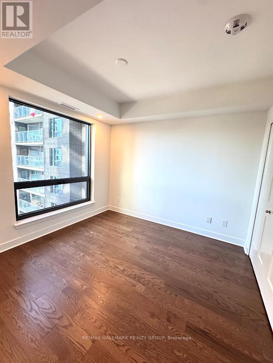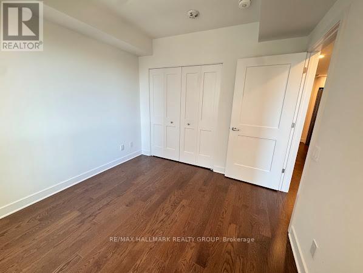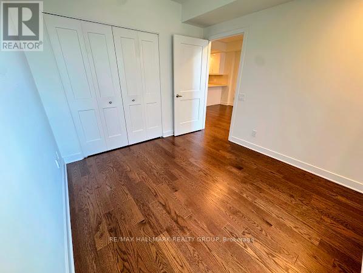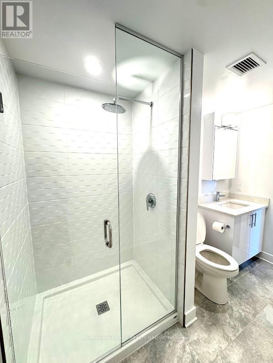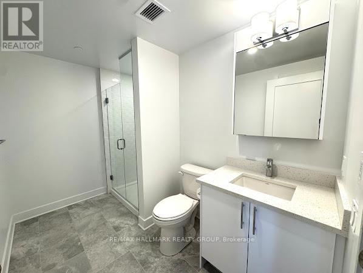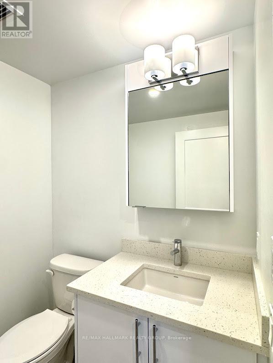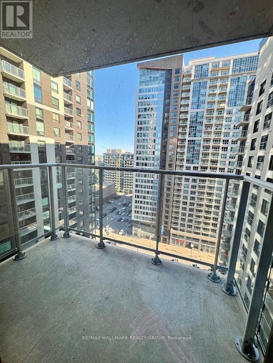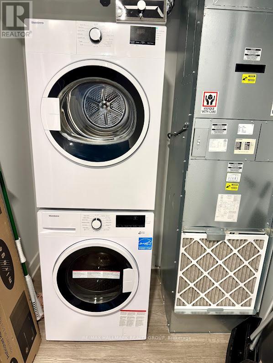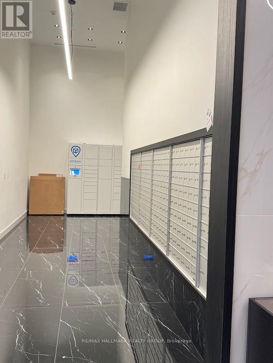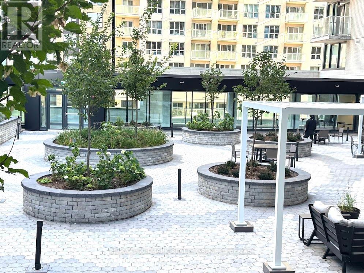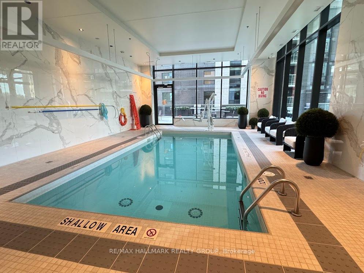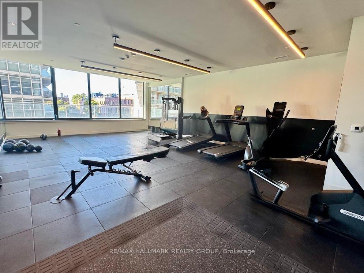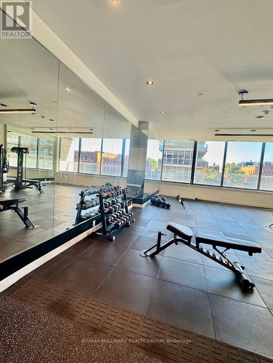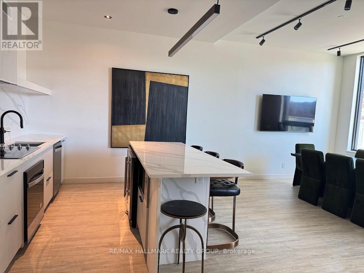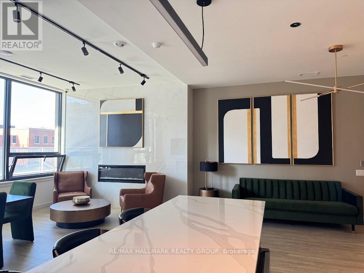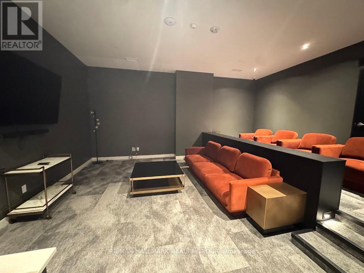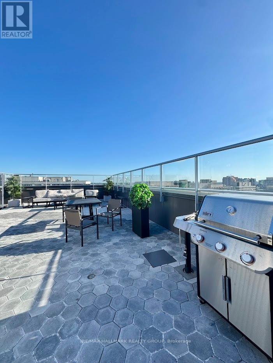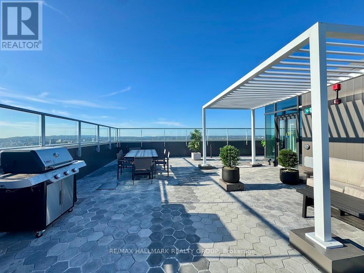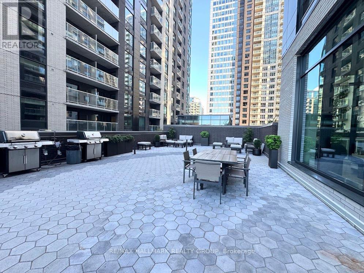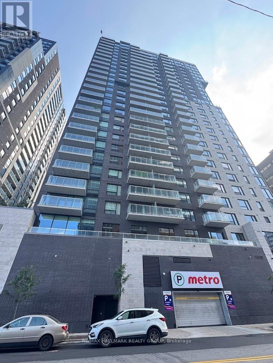1 Bedroom
1 Bathroom
600 - 699 sqft
Central Air Conditioning
Forced Air
$2,350 Monthly
Experience modern luxury and ultimate convenience in this stunning new 1-bedroom, 1-bath residence at Claridge Royale. Featuring sleek hardwood floors, quartz countertops, gleaming white cabinetry, and SS appliances, the open-concept layout is both stylish and functional. Large windows fill the space with natural light, while a private balcony offers the perfect spot to take in city views. In-unit laundry and a contemporary glass-enclosed shower add everyday ease. Located in the heart of the ByWard Market, you'll be steps away from cafés, restaurants, shopping, nightlife, the University of Ottawa, and the LRT. A Metro grocery store on the main floor provides unmatched convenience. Residents will enjoy an array of impressive amenities including a boutique gym, heated indoor pool, rooftop terrace with BBQs, party lounge, theater room, and more creating a lifestyle that blends relaxation, fitness, and entertainment. With tenants responsible only for hydro, this is a rare opportunity to enjoy a vibrant urban lifestyle in one of Ottawa's most desirable downtown communities. Immediate possession available move in today and embrace everything it has to offer. Parking D24, Locker D261 (id:49187)
Property Details
|
MLS® Number
|
X12433641 |
|
Property Type
|
Single Family |
|
Neigbourhood
|
Byward Market |
|
Community Name
|
4001 - Lower Town/Byward Market |
|
Community Features
|
Pet Restrictions |
|
Features
|
Balcony |
|
Parking Space Total
|
1 |
Building
|
Bathroom Total
|
1 |
|
Bedrooms Above Ground
|
1 |
|
Bedrooms Total
|
1 |
|
Amenities
|
Storage - Locker |
|
Appliances
|
Dishwasher, Dryer, Hood Fan, Stove, Washer, Refrigerator |
|
Cooling Type
|
Central Air Conditioning |
|
Exterior Finish
|
Brick Facing |
|
Heating Fuel
|
Natural Gas |
|
Heating Type
|
Forced Air |
|
Size Interior
|
600 - 699 Sqft |
|
Type
|
Apartment |
Parking
Land
Rooms
| Level |
Type |
Length |
Width |
Dimensions |
|
Main Level |
Bedroom |
2.54 m |
2.64 m |
2.54 m x 2.64 m |
|
Main Level |
Living Room |
2.89 m |
4.3 m |
2.89 m x 4.3 m |
|
Main Level |
Bathroom |
2.54 m |
1.57 m |
2.54 m x 1.57 m |
|
Main Level |
Foyer |
2.03 m |
1.65 m |
2.03 m x 1.65 m |
|
Main Level |
Kitchen |
1.8 m |
2.08 m |
1.8 m x 2.08 m |
https://www.realtor.ca/real-estate/28928399/1409-180-george-street-s-ottawa-4001-lower-townbyward-market

