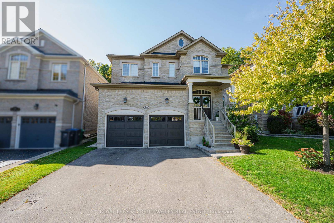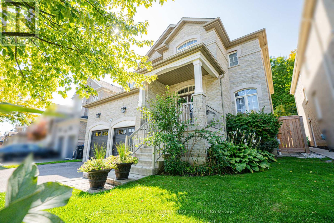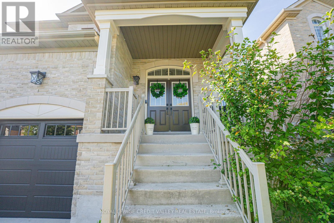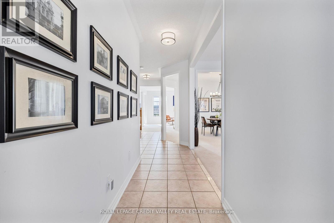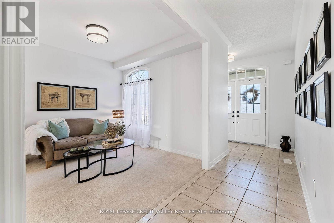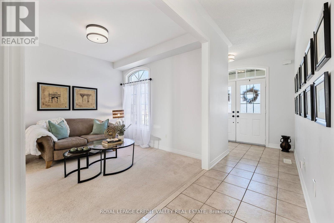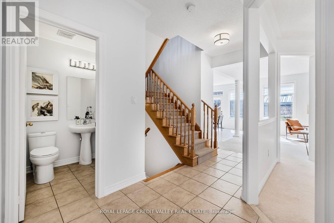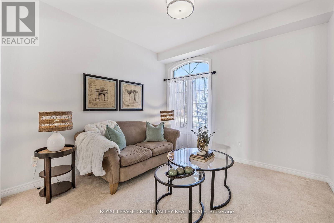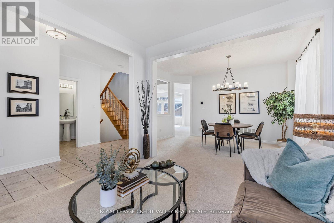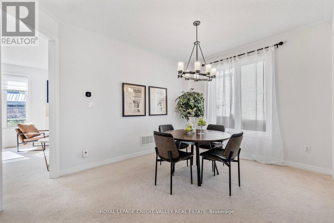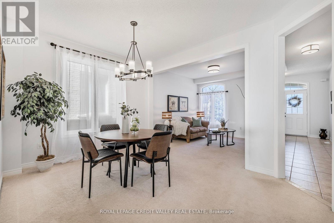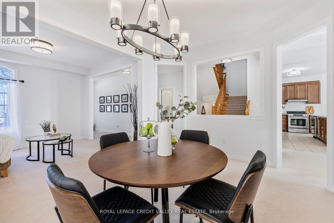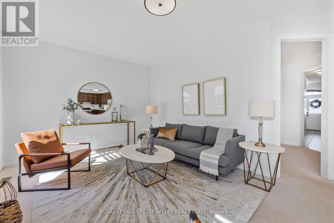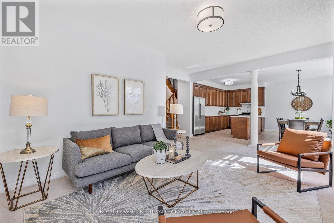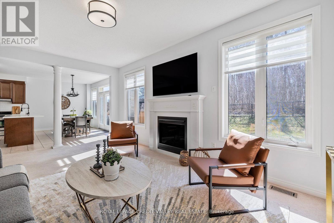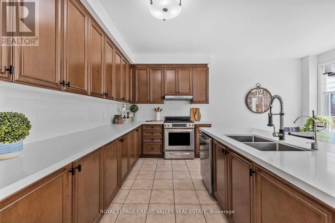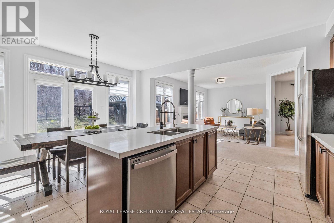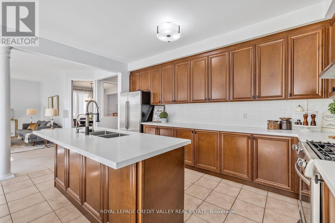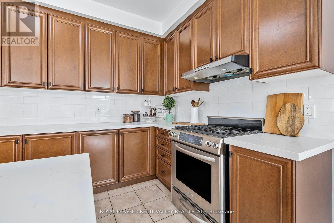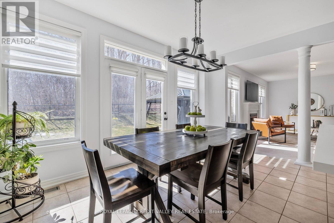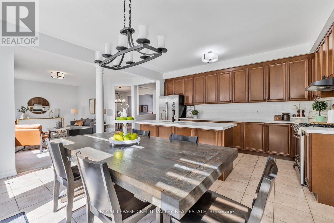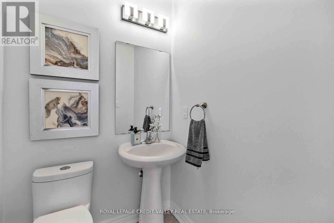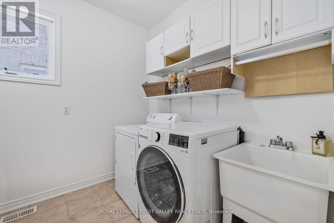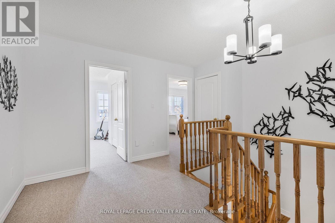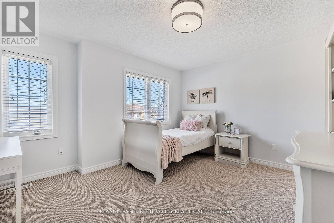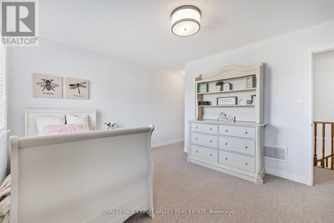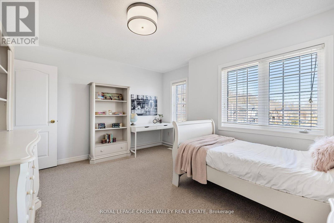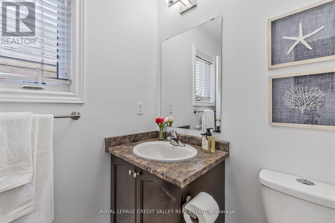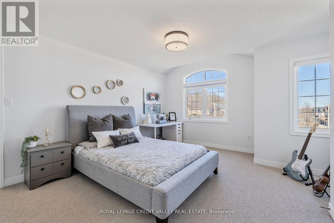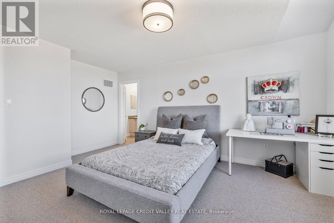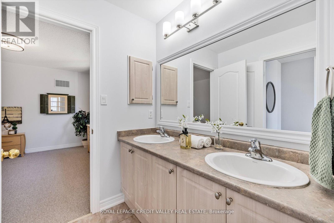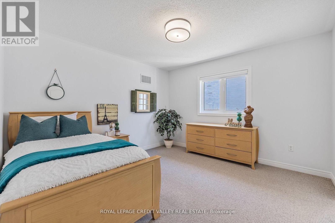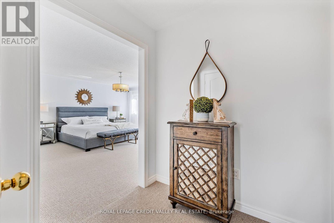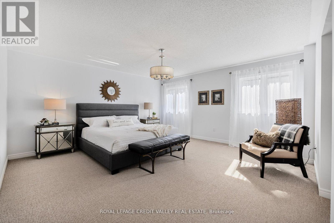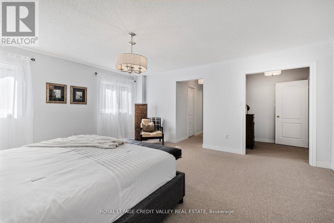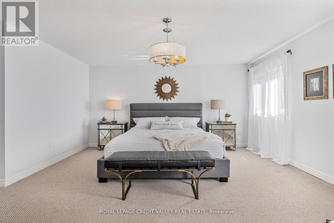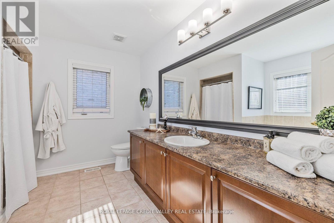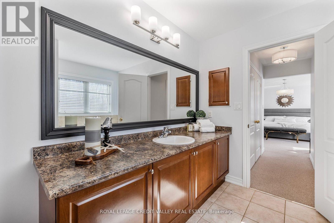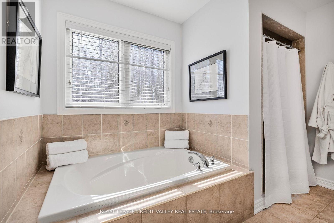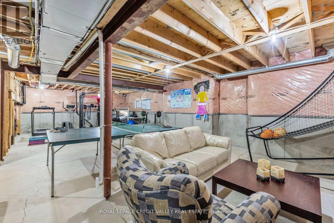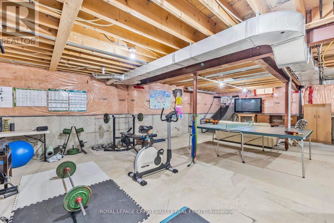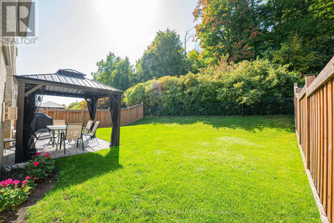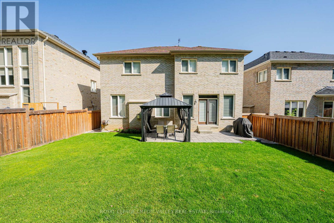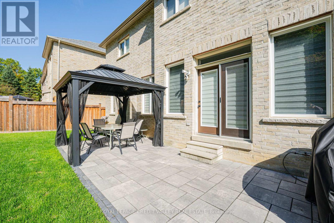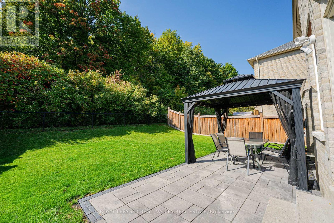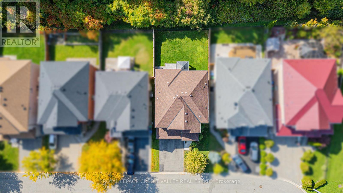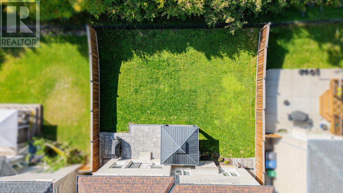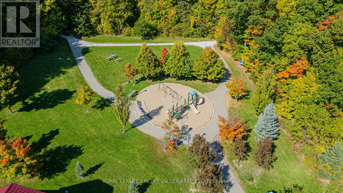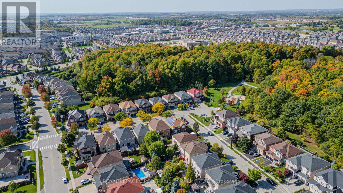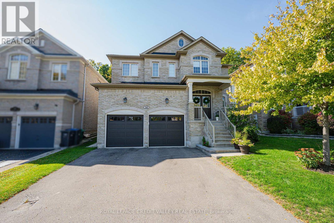4 Bedroom
4 Bathroom
2500 - 3000 sqft
Fireplace
Central Air Conditioning
Forced Air
$1,429,000
First time offered! Luxury Meets Nature in the sought-after private community of Copper Ridge! Welcome to this stunning 4 Bedroom, 4 Bathroom executive family home backing onto Francis Bransby Woods offering total privacy with no rear neighbours and direct access to scenic walking trails. Bright open-concept layout with 9-ft ceilings, elegant dual door entry and spacious principal rooms designed for both comfort and style. The chef-inspired kitchen features quartz countertops, subway tile backsplash, stainless steel appliances, large center island and ample cabinetry. Sun-filled breakfast area with walkout to a beautifully landscaped backyard oasis, complete with interlocking stone patio, gazebo, and wooded views. Upstairs, the primary suite retreat boasts dual doors, his & hers closets and a spa-like 4-pc ensuite. Two bedrooms share a Jack & Jill 4-pc bath, and a fourth bedroom enjoys its own private ensuite + walk-in closet - ideal for guests or growing families. Unfinished basement with two separate staircases, endless potential for a home theatre, gym, or custom living space. Located on a quiet cul-de-sac, steps to St. Alphonsa CES, parks, golf (incl. Lionhead Golf & Country Club), shops, and transit. A rare opportunity to own a move-in-ready home that offers space, privacy, and lifestyle! (id:49187)
Property Details
|
MLS® Number
|
W12431119 |
|
Property Type
|
Single Family |
|
Neigbourhood
|
Churchville |
|
Community Name
|
Bram West |
|
Amenities Near By
|
Park, Public Transit, Schools |
|
Equipment Type
|
Water Heater |
|
Features
|
Cul-de-sac, Backs On Greenbelt, Conservation/green Belt, Gazebo |
|
Parking Space Total
|
6 |
|
Rental Equipment Type
|
Water Heater |
|
Structure
|
Patio(s), Porch |
Building
|
Bathroom Total
|
4 |
|
Bedrooms Above Ground
|
4 |
|
Bedrooms Total
|
4 |
|
Age
|
16 To 30 Years |
|
Amenities
|
Fireplace(s) |
|
Appliances
|
Garage Door Opener Remote(s), Central Vacuum, Blinds, Dishwasher, Dryer, Garage Door Opener, Stove, Washer, Window Coverings, Refrigerator |
|
Basement Development
|
Unfinished |
|
Basement Type
|
Full (unfinished) |
|
Construction Style Attachment
|
Detached |
|
Cooling Type
|
Central Air Conditioning |
|
Exterior Finish
|
Brick, Stone |
|
Fire Protection
|
Smoke Detectors |
|
Fireplace Present
|
Yes |
|
Fireplace Total
|
1 |
|
Flooring Type
|
Carpeted, Ceramic |
|
Foundation Type
|
Poured Concrete |
|
Half Bath Total
|
1 |
|
Heating Fuel
|
Natural Gas |
|
Heating Type
|
Forced Air |
|
Stories Total
|
2 |
|
Size Interior
|
2500 - 3000 Sqft |
|
Type
|
House |
|
Utility Water
|
Municipal Water |
Parking
Land
|
Acreage
|
No |
|
Fence Type
|
Fully Fenced, Fenced Yard |
|
Land Amenities
|
Park, Public Transit, Schools |
|
Sewer
|
Sanitary Sewer |
|
Size Depth
|
107 Ft |
|
Size Frontage
|
45 Ft |
|
Size Irregular
|
45 X 107 Ft |
|
Size Total Text
|
45 X 107 Ft |
Rooms
| Level |
Type |
Length |
Width |
Dimensions |
|
Second Level |
Primary Bedroom |
5.46 m |
4.88 m |
5.46 m x 4.88 m |
|
Second Level |
Bedroom 2 |
3.66 m |
3.77 m |
3.66 m x 3.77 m |
|
Second Level |
Bedroom 3 |
4.47 m |
3.77 m |
4.47 m x 3.77 m |
|
Second Level |
Bedroom 4 |
4.27 m |
3.77 m |
4.27 m x 3.77 m |
|
Main Level |
Living Room |
3.4 m |
3.37 m |
3.4 m x 3.37 m |
|
Main Level |
Dining Room |
4.27 m |
3.42 m |
4.27 m x 3.42 m |
|
Main Level |
Family Room |
6.04 m |
4.94 m |
6.04 m x 4.94 m |
|
Main Level |
Kitchen |
4.94 m |
3.048 m |
4.94 m x 3.048 m |
|
Main Level |
Eating Area |
4.94 m |
3.048 m |
4.94 m x 3.048 m |
|
In Between |
Laundry Room |
2.36 m |
3.18 m |
2.36 m x 3.18 m |
https://www.realtor.ca/real-estate/28922891/14-larande-court-brampton-bram-west-bram-west

