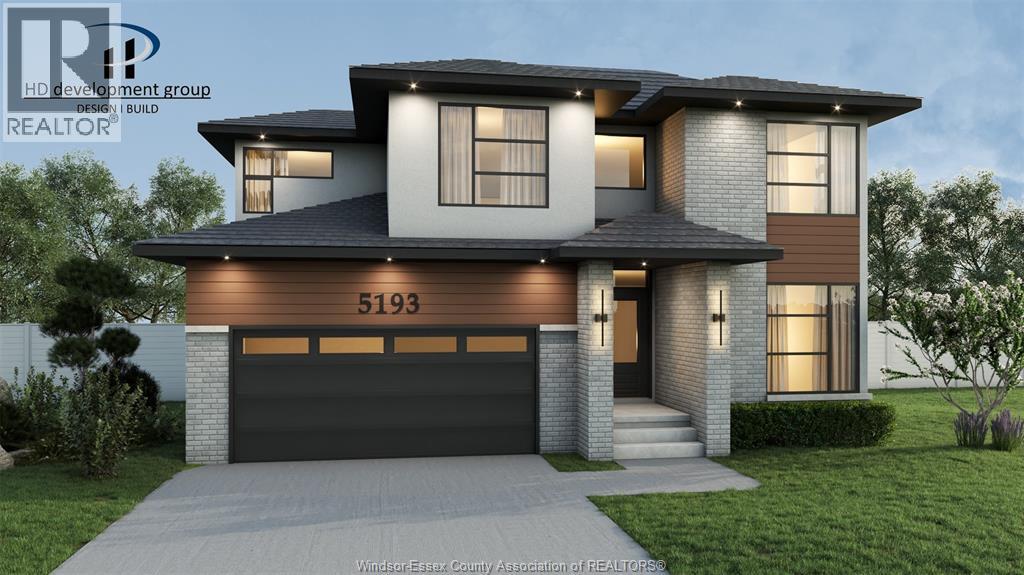4 Bedroom
3 Bathroom
Furnace
$899,900
Welcome to The Summit-a stunning new 2-storey build in Oldcastle offered by HD Development. This 4 bed, 2.5 bath home features a premium kitchen with granite/quartz counters, center island, walk-in pantry, and 36"" tall uppers. The open-concept main floor showcases 9 ft ceilings, hardwood in family/kitchen/hallways, and a stained wood staircase. Upstairs, find a spacious primary suite with walk-in closet & ensuite w/ tile & glass shower, plus convenient 2nd-floor laundry. Exterior highlights include brick, stucco & siding accents, covered front porch, 2-car finished garage, 9 pot lights, and a rear patio roof with brick pillars. Additional features: tankless water heater, HRV, central air, and unfinished lower level ready for your touch. Located close to Hwy 401 and amenities-this is modern family living at its best! (id:49187)
Property Details
|
MLS® Number
|
25024469 |
|
Property Type
|
Single Family |
|
Features
|
Gravel Driveway |
Building
|
Bathroom Total
|
3 |
|
Bedrooms Above Ground
|
4 |
|
Bedrooms Total
|
4 |
|
Construction Style Attachment
|
Detached |
|
Exterior Finish
|
Brick, Concrete/stucco |
|
Flooring Type
|
Ceramic/porcelain, Hardwood |
|
Foundation Type
|
Concrete |
|
Half Bath Total
|
1 |
|
Heating Fuel
|
Natural Gas |
|
Heating Type
|
Furnace |
|
Stories Total
|
2 |
|
Type
|
House |
Parking
Land
|
Acreage
|
No |
|
Size Irregular
|
50 X 114 |
|
Size Total Text
|
50 X 114 |
|
Zoning Description
|
Res |
Rooms
| Level |
Type |
Length |
Width |
Dimensions |
|
Second Level |
Laundry Room |
|
|
Measurements not available |
|
Second Level |
4pc Bathroom |
|
|
Measurements not available |
|
Second Level |
5pc Ensuite Bath |
|
|
Measurements not available |
|
Second Level |
Bedroom |
|
|
Measurements not available |
|
Second Level |
Primary Bedroom |
|
|
Measurements not available |
|
Second Level |
Bedroom |
|
|
Measurements not available |
|
Second Level |
Bedroom |
|
|
Measurements not available |
|
Main Level |
Foyer |
|
|
Measurements not available |
|
Main Level |
3pc Bathroom |
|
|
Measurements not available |
|
Main Level |
Family Room |
|
|
Measurements not available |
|
Main Level |
Dining Room |
|
|
Measurements not available |
|
Main Level |
Kitchen |
|
|
Measurements not available |
https://www.realtor.ca/real-estate/28911883/5193-rafael-road-tecumseh



