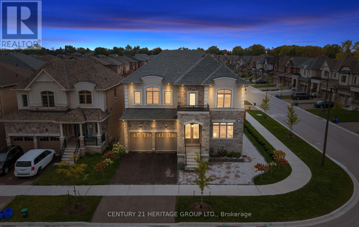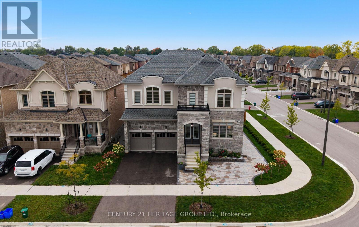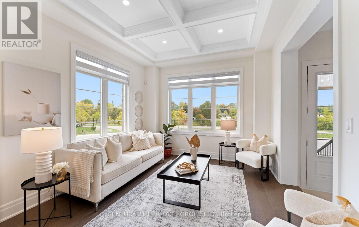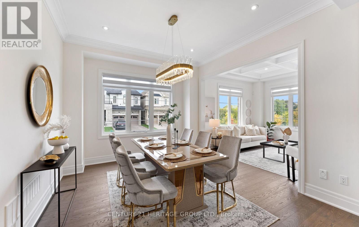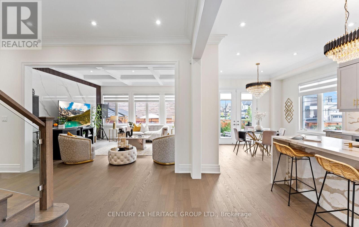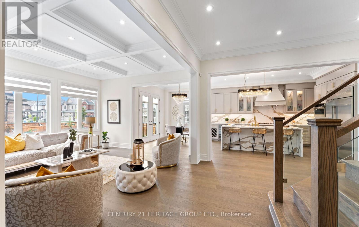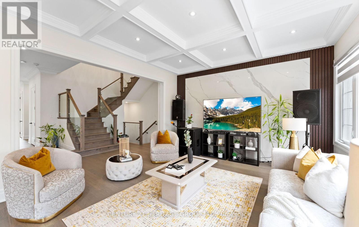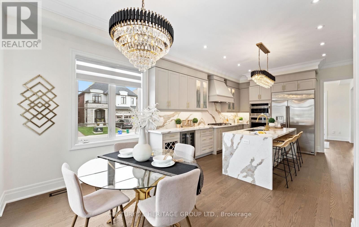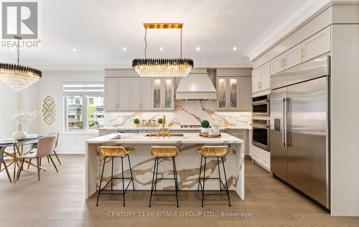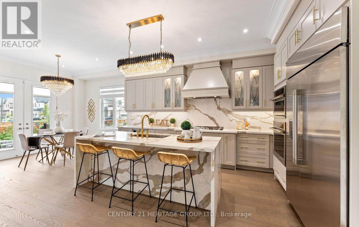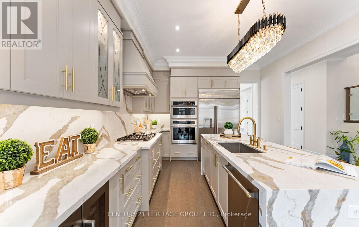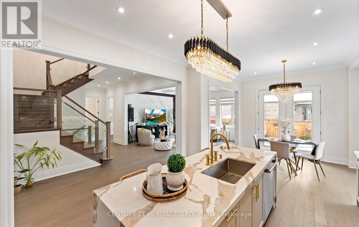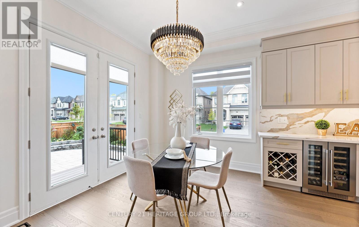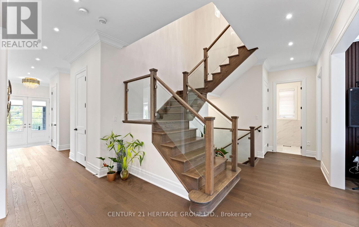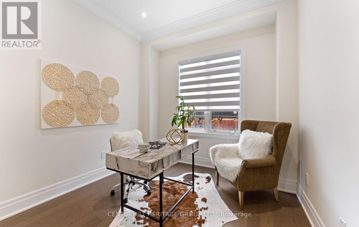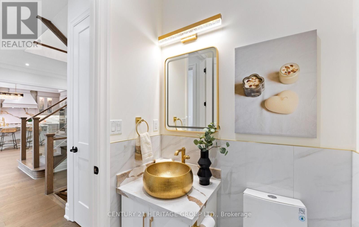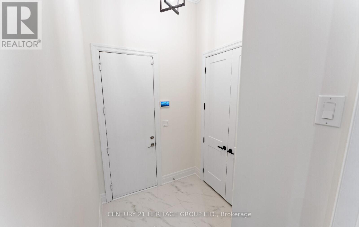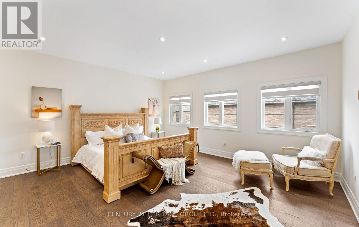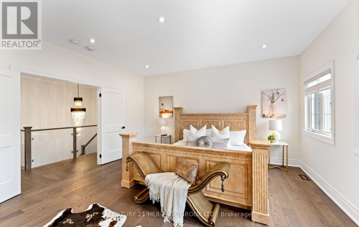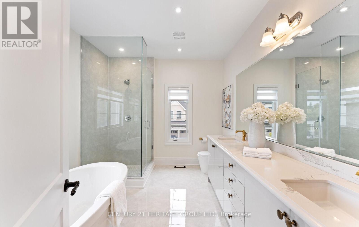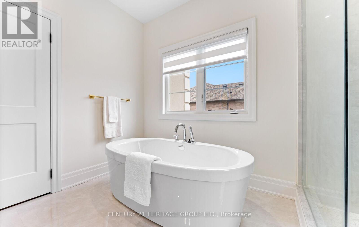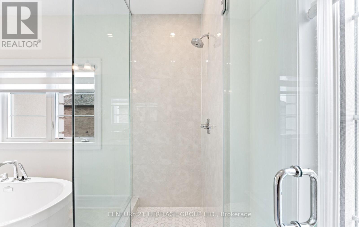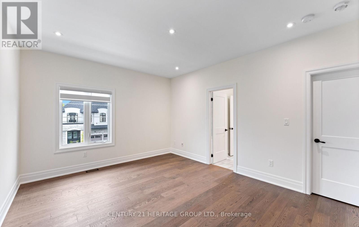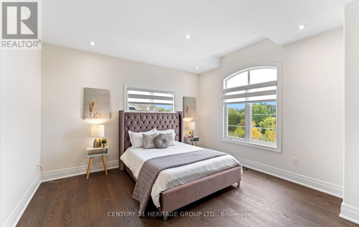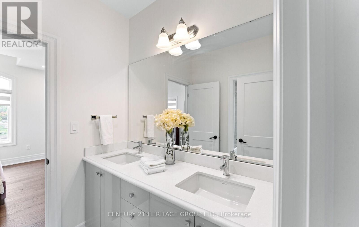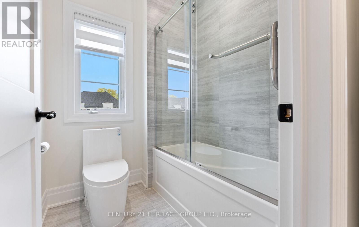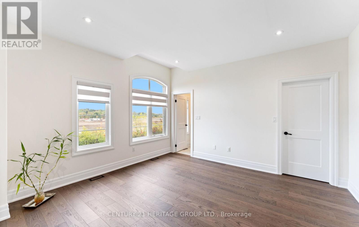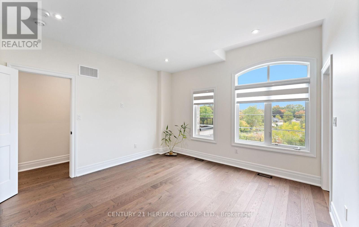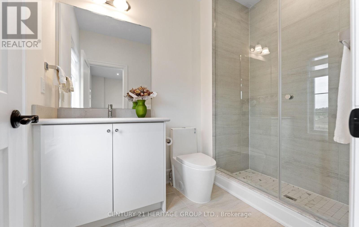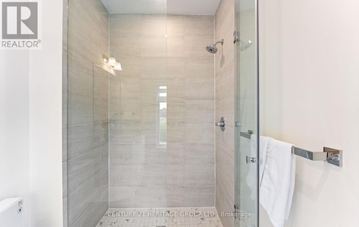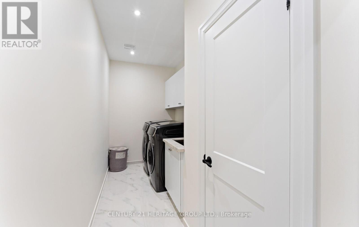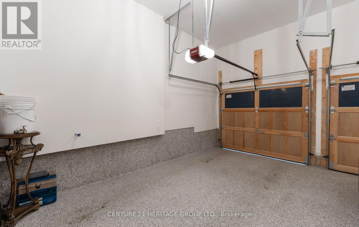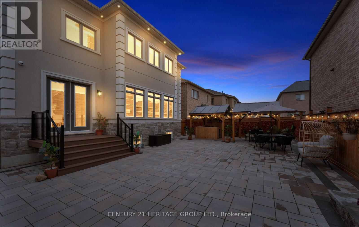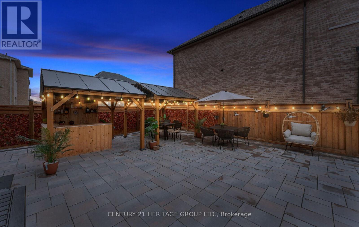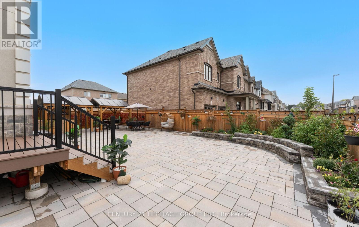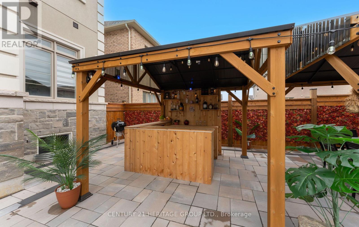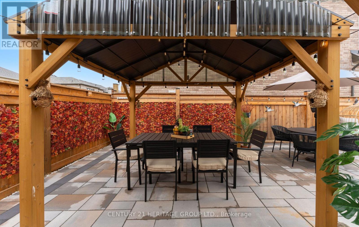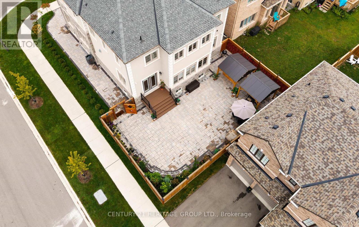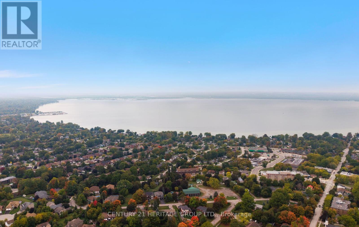5 Bedroom
5 Bathroom
3500 - 5000 sqft
Central Air Conditioning, Air Exchanger, Ventilation System
Forced Air
Landscaped
$1,567,890
Welcome to 319 Danny Wheeler Boulevard, a showpiece executive home in the heart of Keswick North, just minutes from Lake Simcoe. Situated on a premium irregular lot (59.08 x 101.75), this 2023-built residence showcases timeless craftsmanship and modern upgrades across 3,720+ sq. ft. of main and second floor space, basement is extra. Inside, a well-planned layout offers five spacious bedroom search with an ensuite bath, including one semi-ensuite perfect for multi-generational living or hosting with ease. Hardwood floors flow throughout, illuminated by crystal chandeliers in the dining room, kitchen, breakfast area, and staircase. The chef-inspired kitchen boasts stainless steel appliances, quartz countertops, and a bright breakfast area, seamlessly connected to the family room. The main-floor ceiling is insulated for warmth and noise reduction, with pot lights enhancing the living spaces. Key Highlights Epoxy-finished garage with 2 openers and remotes. Backyard with two gazebos and a mini bar Remote-controlled zebra blinds in kitchen & family room Stone-finished backyard landscaping for style & low maintenance Built-in stainless steel appliances including gas stove top & bar fridge gas heating & central air Double garage with parking for 6 vehicles Located on a quiet street close to schools, parks, and shopping and only minutes from Lake Simcoes waterfront and marinas this home perfectly balances luxury, comfort, and lifestyle. (id:49187)
Property Details
|
MLS® Number
|
N12431102 |
|
Property Type
|
Single Family |
|
Community Name
|
Keswick North |
|
Amenities Near By
|
Beach, Schools |
|
Communication Type
|
Internet Access |
|
Equipment Type
|
Water Heater |
|
Features
|
Flat Site, Conservation/green Belt, Lighting, Dry, Gazebo |
|
Parking Space Total
|
6 |
|
Rental Equipment Type
|
Water Heater |
|
Structure
|
Patio(s), Porch |
Building
|
Bathroom Total
|
5 |
|
Bedrooms Above Ground
|
5 |
|
Bedrooms Total
|
5 |
|
Age
|
0 To 5 Years |
|
Appliances
|
Central Vacuum, Water Meter, Blinds, Dishwasher, Freezer, Garage Door Opener, Microwave, Oven, Stove, Refrigerator |
|
Basement Development
|
Unfinished |
|
Basement Type
|
N/a (unfinished) |
|
Construction Style Attachment
|
Detached |
|
Cooling Type
|
Central Air Conditioning, Air Exchanger, Ventilation System |
|
Exterior Finish
|
Stone, Stucco |
|
Fire Protection
|
Smoke Detectors |
|
Flooring Type
|
Hardwood |
|
Foundation Type
|
Poured Concrete |
|
Half Bath Total
|
1 |
|
Heating Fuel
|
Natural Gas |
|
Heating Type
|
Forced Air |
|
Stories Total
|
2 |
|
Size Interior
|
3500 - 5000 Sqft |
|
Type
|
House |
|
Utility Water
|
Municipal Water |
Parking
Land
|
Acreage
|
No |
|
Fence Type
|
Fully Fenced, Fenced Yard |
|
Land Amenities
|
Beach, Schools |
|
Landscape Features
|
Landscaped |
|
Sewer
|
Sanitary Sewer |
|
Size Depth
|
101 Ft ,9 In |
|
Size Frontage
|
59 Ft ,1 In |
|
Size Irregular
|
59.1 X 101.8 Ft |
|
Size Total Text
|
59.1 X 101.8 Ft |
Rooms
| Level |
Type |
Length |
Width |
Dimensions |
|
Second Level |
Primary Bedroom |
5.13 m |
4.72 m |
5.13 m x 4.72 m |
|
Second Level |
Den |
2.99 m |
3.04 m |
2.99 m x 3.04 m |
|
Second Level |
Bedroom 2 |
3.04 m |
4.37 m |
3.04 m x 4.37 m |
|
Second Level |
Bedroom 3 |
3.96 m |
4.27 m |
3.96 m x 4.27 m |
|
Second Level |
Bedroom 4 |
3.96 m |
3.81 m |
3.96 m x 3.81 m |
|
Second Level |
Bedroom 5 |
4.72 m |
3.81 m |
4.72 m x 3.81 m |
|
Main Level |
Living Room |
3.51 m |
3.51 m |
3.51 m x 3.51 m |
|
Main Level |
Dining Room |
3.96 m |
3.69 m |
3.96 m x 3.69 m |
|
Main Level |
Kitchen |
3.96 m |
4.09 m |
3.96 m x 4.09 m |
|
Main Level |
Eating Area |
3.51 m |
3.69 m |
3.51 m x 3.69 m |
|
Main Level |
Family Room |
5.13 m |
4.42 m |
5.13 m x 4.42 m |
Utilities
|
Electricity
|
Installed |
|
Sewer
|
Installed |
https://www.realtor.ca/real-estate/28922856/319-danny-wheeler-boulevard-georgina-keswick-north-keswick-north

