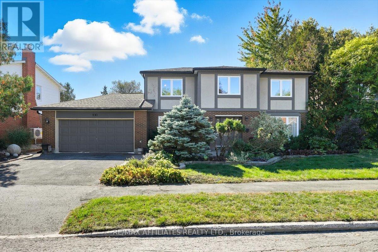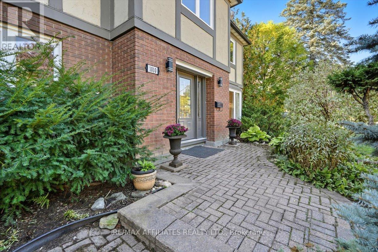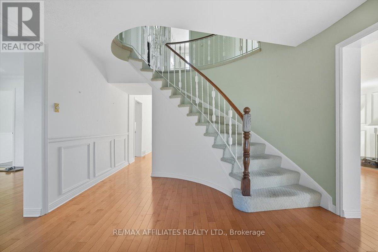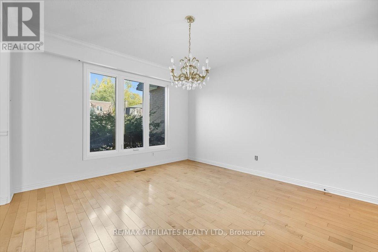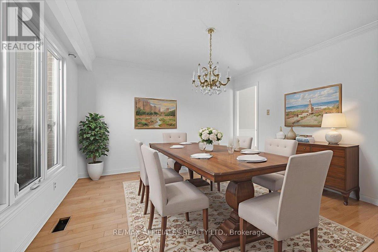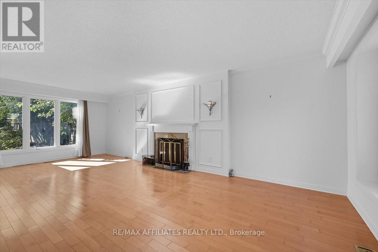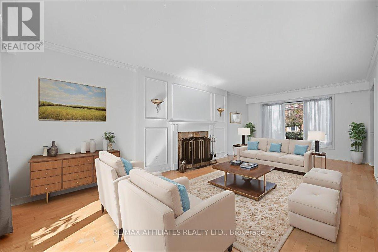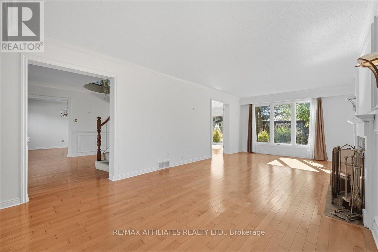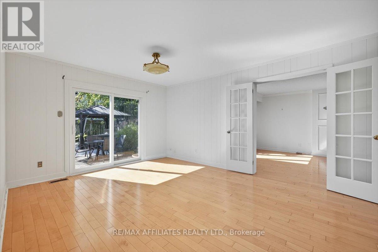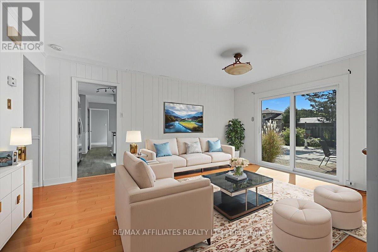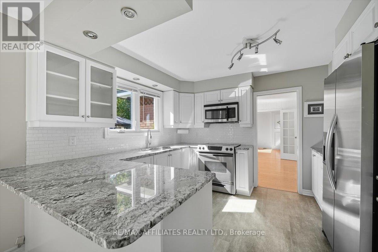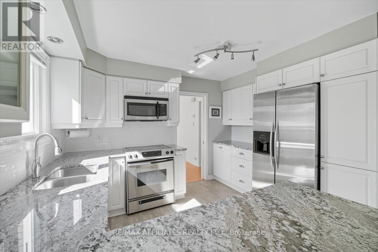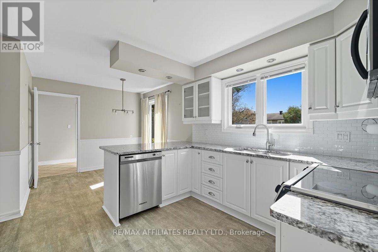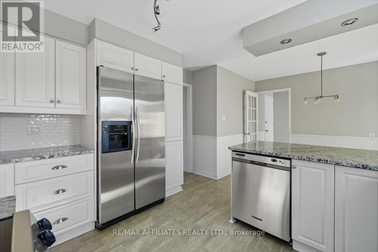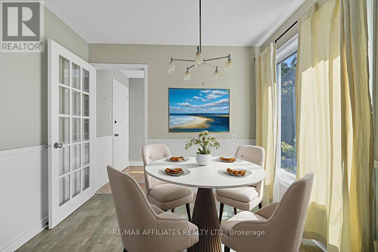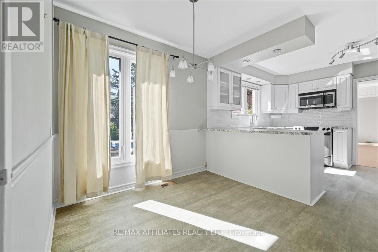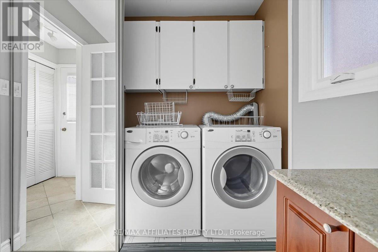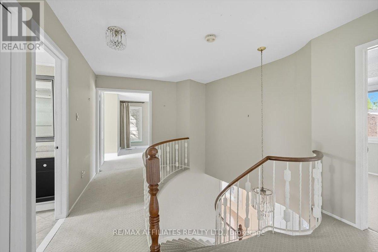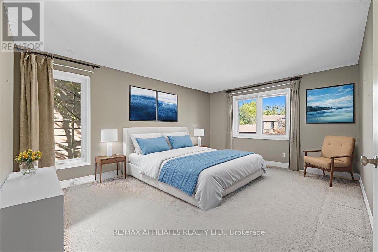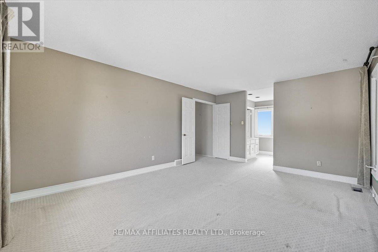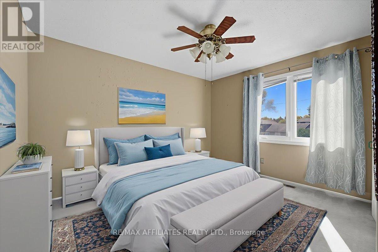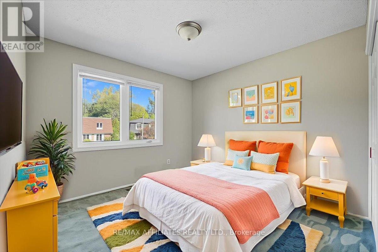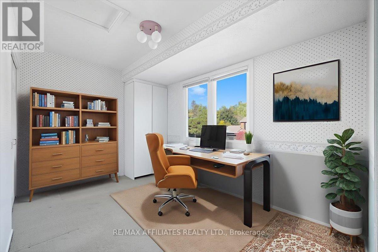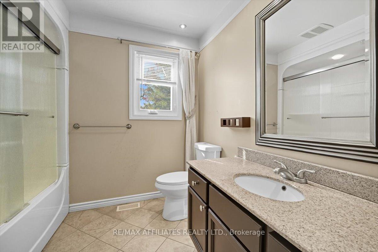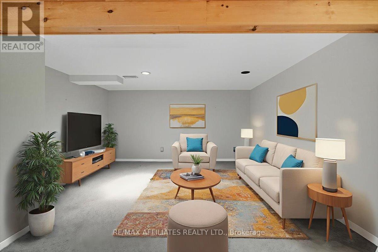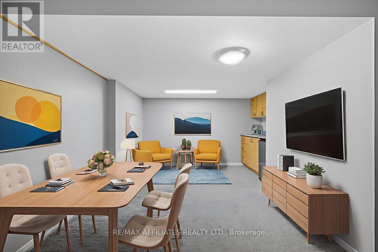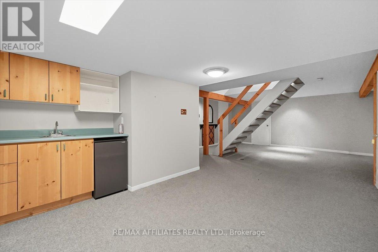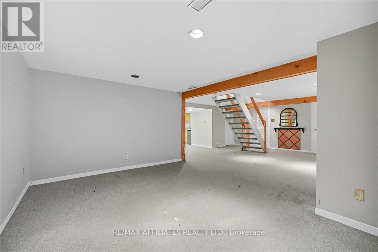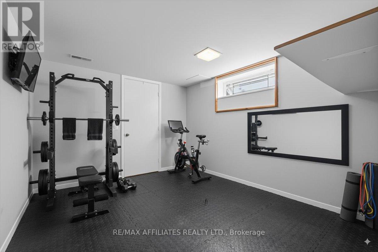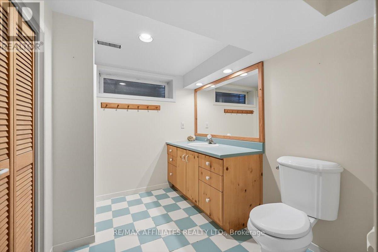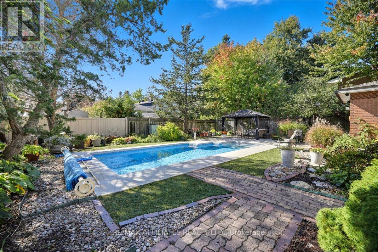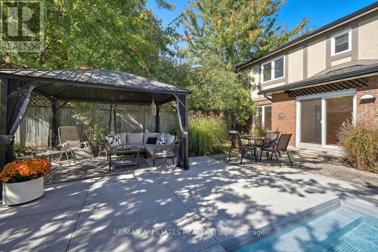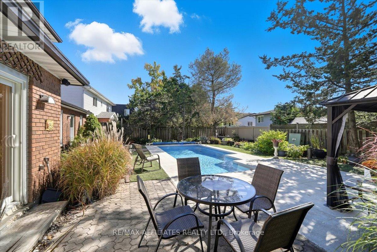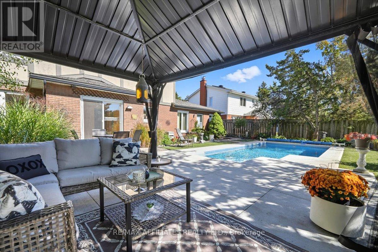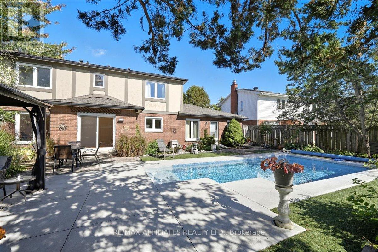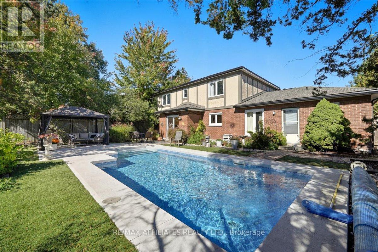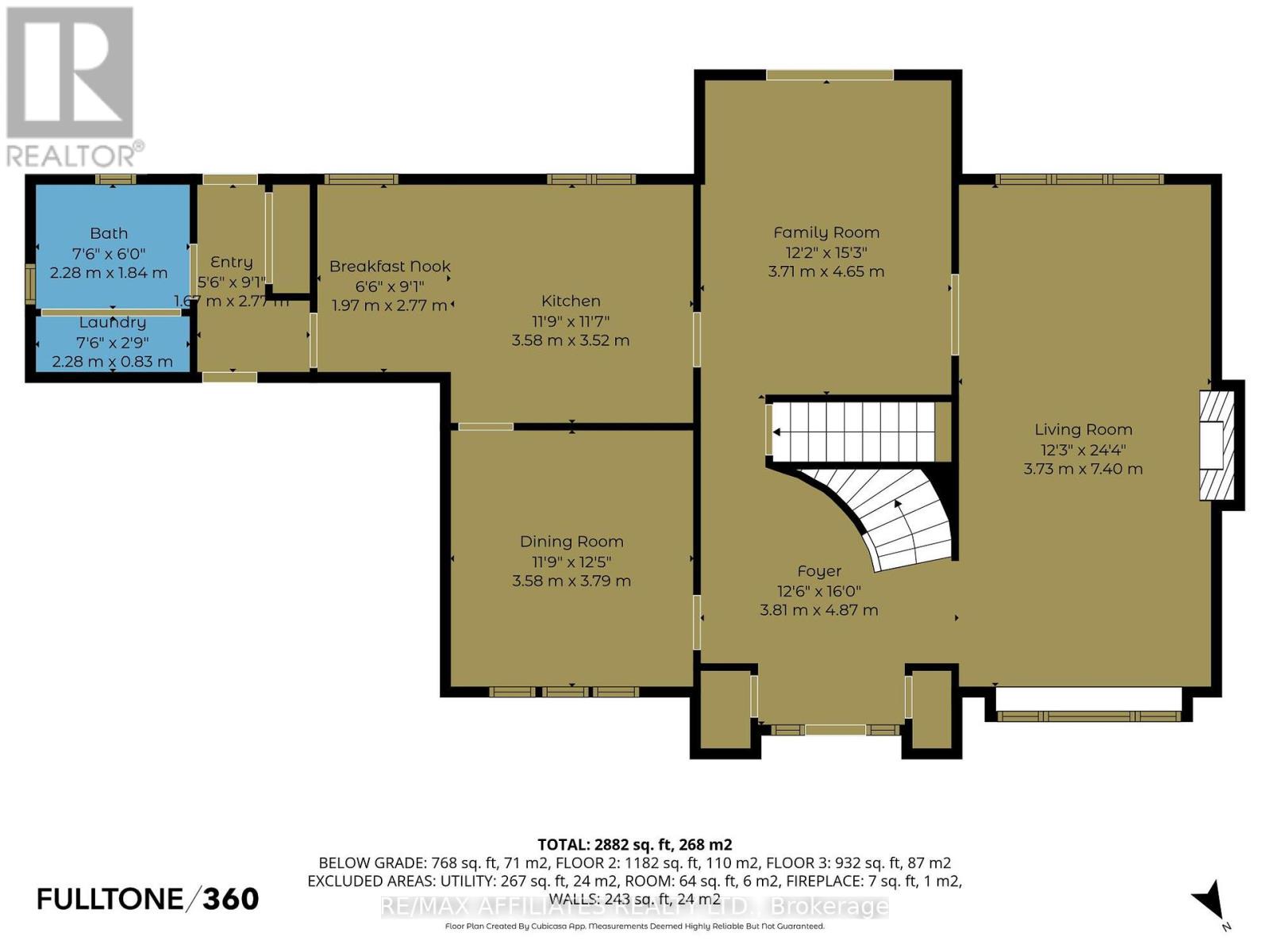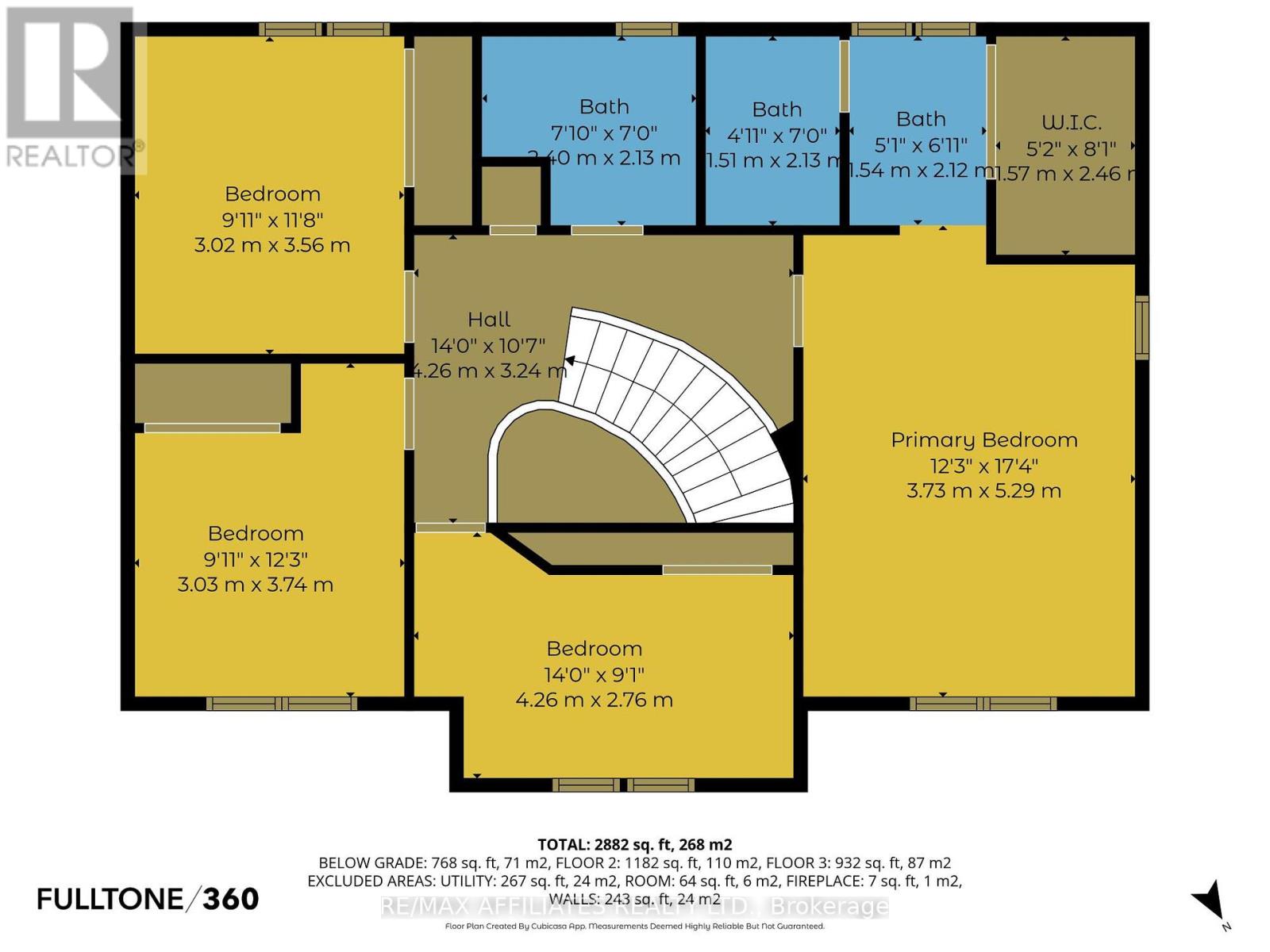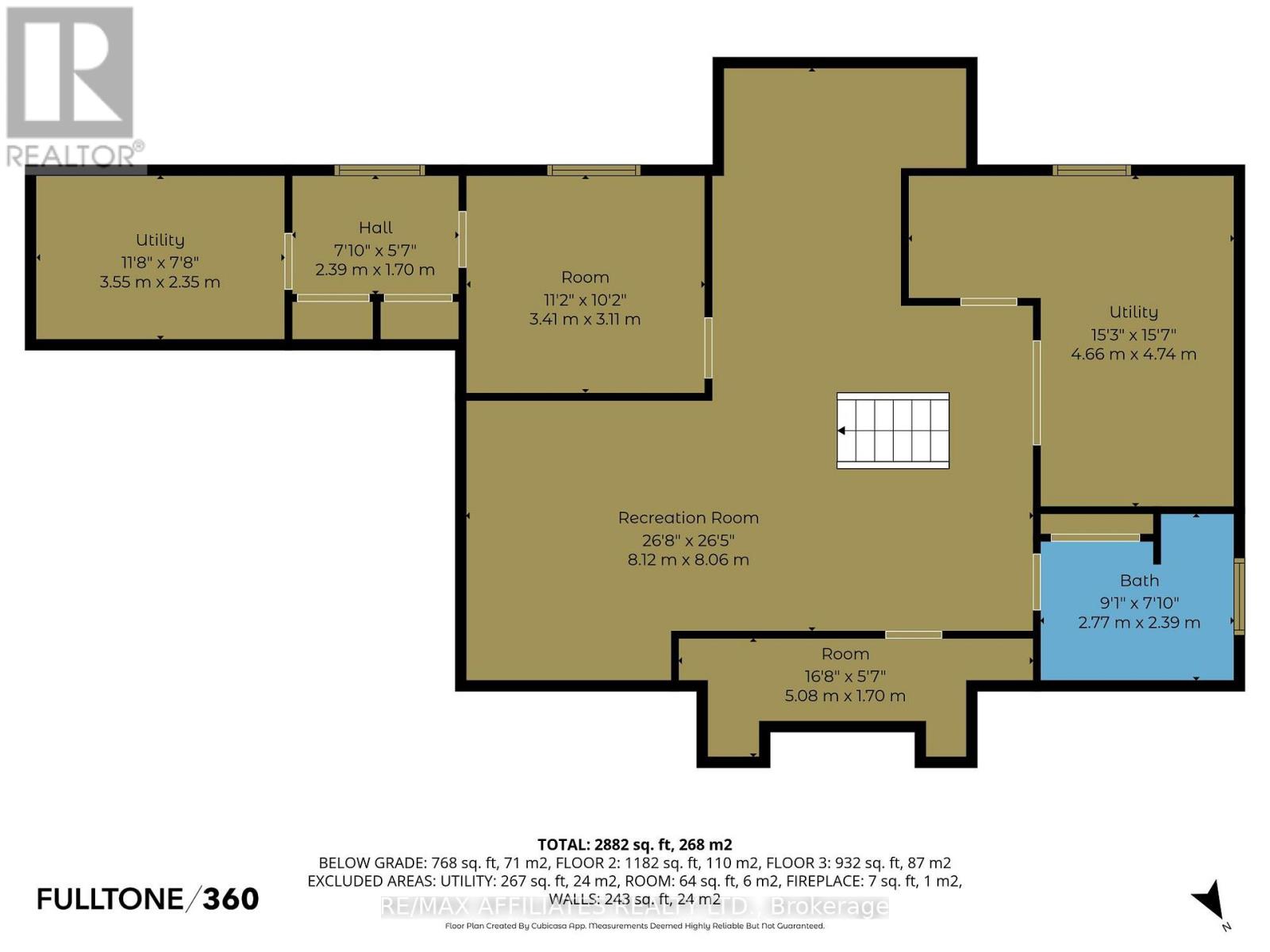5 Bedroom
4 Bathroom
2000 - 2500 sqft
Fireplace
Inground Pool
Central Air Conditioning
Forced Air
$899,000
Welcome to 1010 Plante Drive a spacious 5-bedroom family home perfectly situated on a mature, quiet street. Step into your own backyard oasis featuring a heated inground pool (installed in 2022), landscaped gardens, a large patio, and plenty of space to relax or entertain. Inside, the main floor offers formal living and dining rooms, a cozy family room with, a bright kitchen with granite counters and eating area, a convenient powder room, and main floor laundry. A large foyer with a circular staircase provides a warm and impressive welcome. Upstairs, you Will find 4 bedrooms, a full main bath, and a generous primary suite complete with walk-in closet and private ensuite. The finished lower level expands your living space with a wet bar, bathroom with shower, an additional bedroom, and plenty of room for a den, home gym, or recreation area. Full size Double garage with inside access and side door to yard. (id:49187)
Property Details
|
MLS® Number
|
X12444981 |
|
Property Type
|
Single Family |
|
Neigbourhood
|
Hunt Club |
|
Community Name
|
4803 - Hunt Club/Western Community |
|
Equipment Type
|
Water Heater |
|
Features
|
Flat Site, Dry, Gazebo |
|
Parking Space Total
|
4 |
|
Pool Type
|
Inground Pool |
|
Rental Equipment Type
|
Water Heater |
|
Structure
|
Patio(s) |
Building
|
Bathroom Total
|
4 |
|
Bedrooms Above Ground
|
4 |
|
Bedrooms Below Ground
|
1 |
|
Bedrooms Total
|
5 |
|
Amenities
|
Fireplace(s) |
|
Appliances
|
Garage Door Opener Remote(s), Dryer, Freezer, Microwave, Stove, Washer, Refrigerator |
|
Basement Development
|
Finished |
|
Basement Type
|
Full (finished) |
|
Construction Style Attachment
|
Detached |
|
Cooling Type
|
Central Air Conditioning |
|
Exterior Finish
|
Brick, Stucco |
|
Fireplace Present
|
Yes |
|
Fireplace Total
|
1 |
|
Foundation Type
|
Concrete |
|
Half Bath Total
|
1 |
|
Heating Fuel
|
Wood |
|
Heating Type
|
Forced Air |
|
Stories Total
|
2 |
|
Size Interior
|
2000 - 2500 Sqft |
|
Type
|
House |
|
Utility Water
|
Municipal Water |
Parking
Land
|
Acreage
|
No |
|
Fence Type
|
Fenced Yard |
|
Sewer
|
Sanitary Sewer |
|
Size Depth
|
100 Ft |
|
Size Frontage
|
75 Ft ,3 In |
|
Size Irregular
|
75.3 X 100 Ft |
|
Size Total Text
|
75.3 X 100 Ft |
Rooms
| Level |
Type |
Length |
Width |
Dimensions |
|
Second Level |
Bedroom 2 |
3.56 m |
3.02 m |
3.56 m x 3.02 m |
|
Second Level |
Bedroom 3 |
3.03 m |
3.74 m |
3.03 m x 3.74 m |
|
Second Level |
Bedroom 4 |
4.26 m |
2.76 m |
4.26 m x 2.76 m |
|
Second Level |
Primary Bedroom |
5.29 m |
3.73 m |
5.29 m x 3.73 m |
|
Second Level |
Bathroom |
7.1 m |
7 m |
7.1 m x 7 m |
|
Lower Level |
Recreational, Games Room |
8.12 m |
8.06 m |
8.12 m x 8.06 m |
|
Lower Level |
Bathroom |
9.1 m |
7.11 m |
9.1 m x 7.11 m |
|
Lower Level |
Bedroom |
3.41 m |
3.11 m |
3.41 m x 3.11 m |
|
Lower Level |
Workshop |
4.66 m |
4.4 m |
4.66 m x 4.4 m |
|
Lower Level |
Utility Room |
3.55 m |
2.35 m |
3.55 m x 2.35 m |
|
Lower Level |
Cold Room |
5.08 m |
1.7 m |
5.08 m x 1.7 m |
|
Main Level |
Foyer |
4.87 m |
3.81 m |
4.87 m x 3.81 m |
|
Main Level |
Living Room |
7.4 m |
3.73 m |
7.4 m x 3.73 m |
|
Main Level |
Dining Room |
3.79 m |
3.58 m |
3.79 m x 3.58 m |
|
Main Level |
Family Room |
4.65 m |
3.71 m |
4.65 m x 3.71 m |
|
Main Level |
Kitchen |
3.58 m |
3.79 m |
3.58 m x 3.79 m |
|
Main Level |
Eating Area |
2.77 m |
1.97 m |
2.77 m x 1.97 m |
|
Main Level |
Mud Room |
2.77 m |
1.67 m |
2.77 m x 1.67 m |
|
Main Level |
Bathroom |
3 m |
4.5 m |
3 m x 4.5 m |
Utilities
|
Cable
|
Installed |
|
Electricity
|
Installed |
|
Sewer
|
Installed |
https://www.realtor.ca/real-estate/28952009/1010-plante-drive-ottawa-4803-hunt-clubwestern-community

