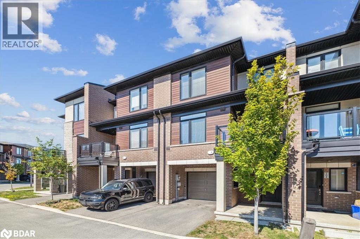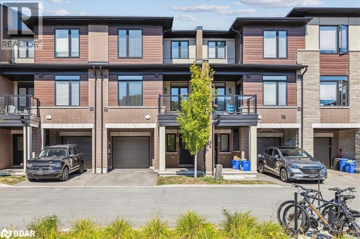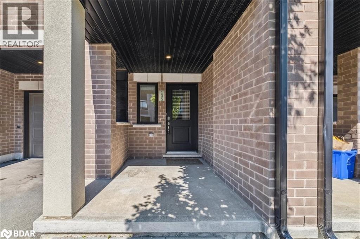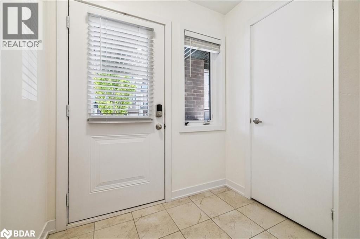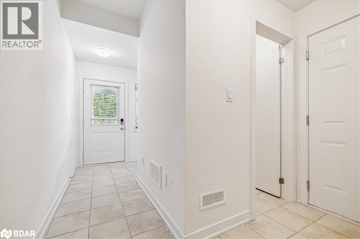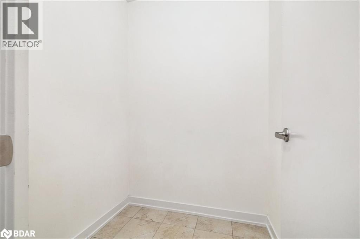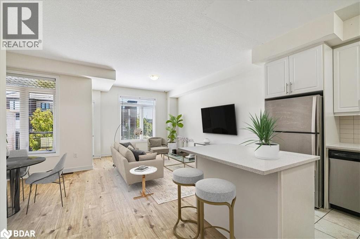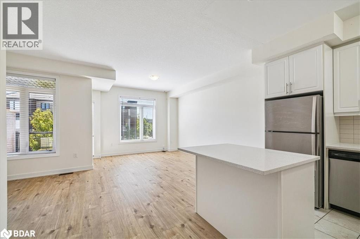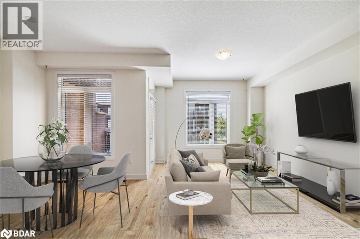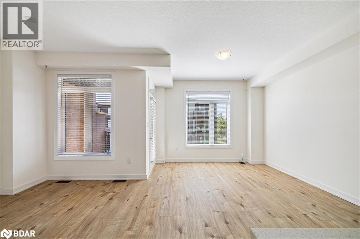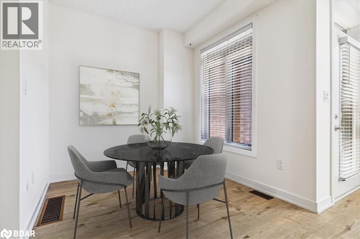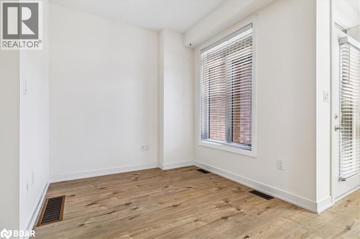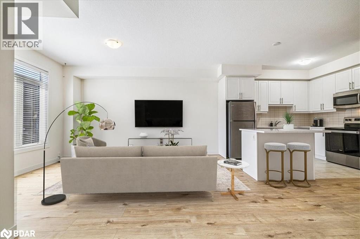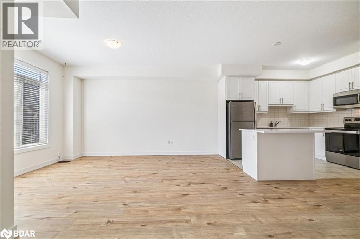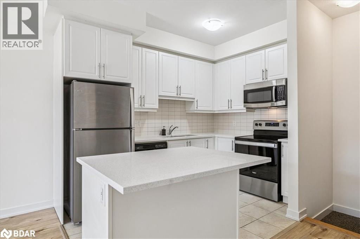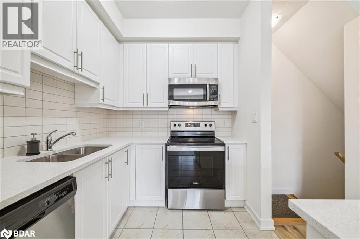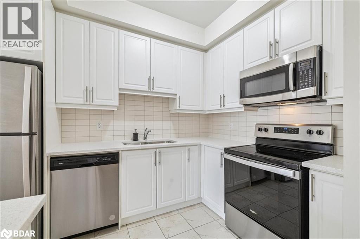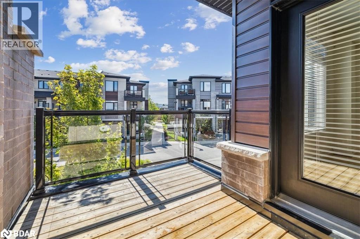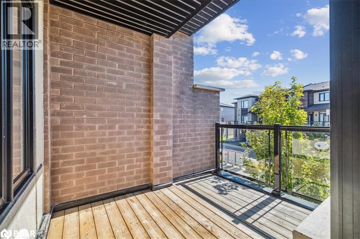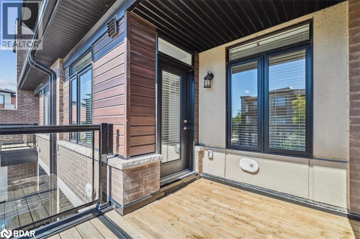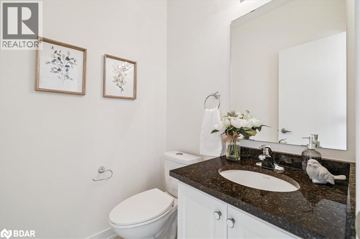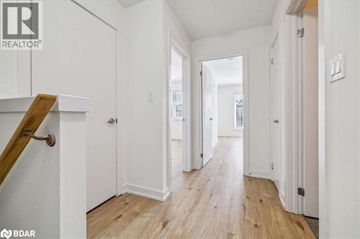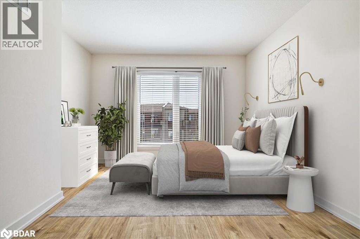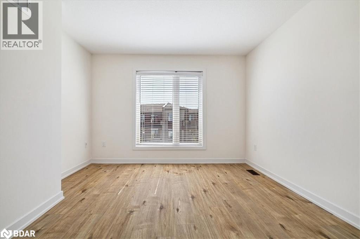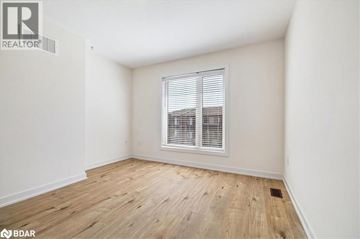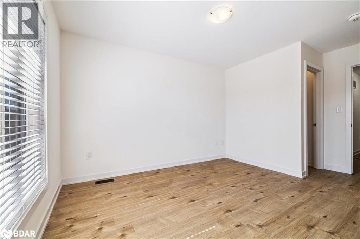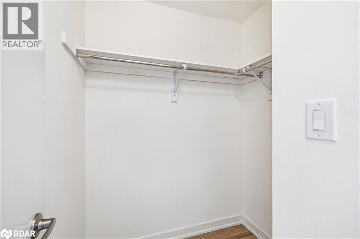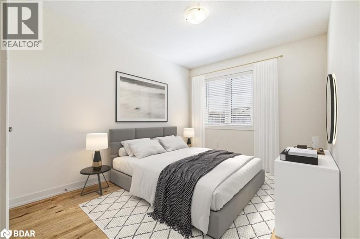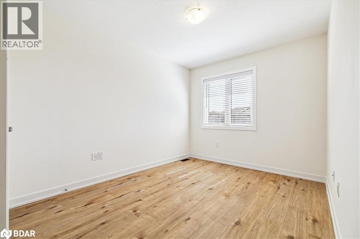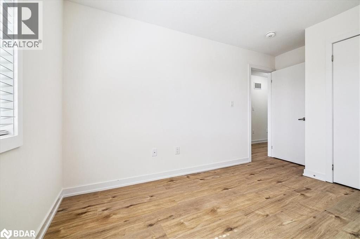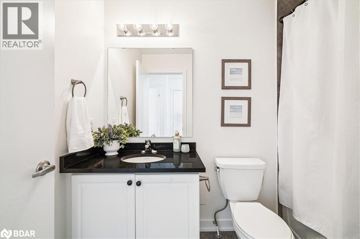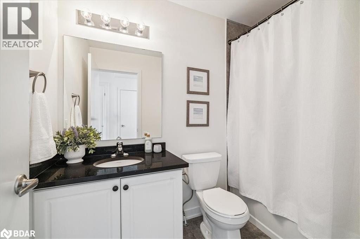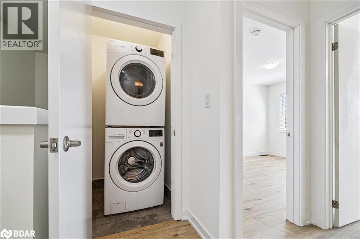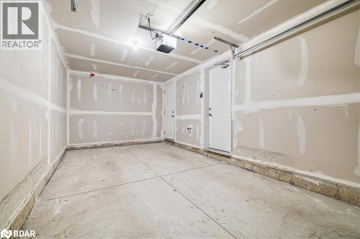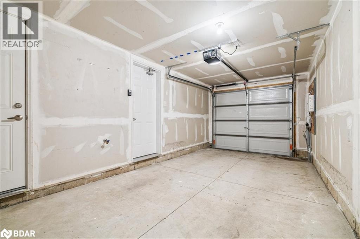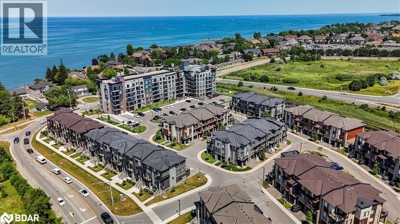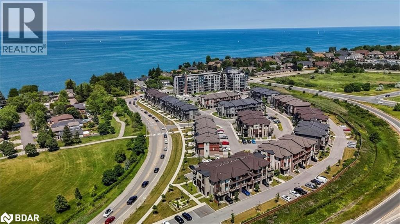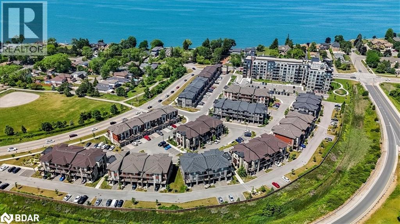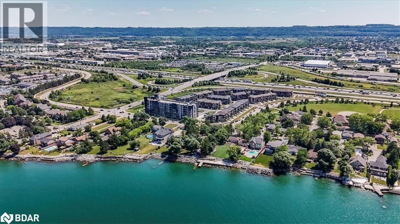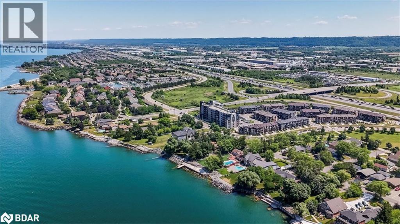2 Bedroom
2 Bathroom
1288 sqft
3 Level
Central Air Conditioning
Forced Air
$619,000
Welcome to 590 North Service Rd – where modern amenities meet recreational living, just a short walk from the lake! This rare opportunity to own a freehold townhome, located just south of the QEW, doesn’t come around often. With nearly 1,300 sq. ft. above ground, this bright and spacious 2-bedroom, 2-bathroom home offers incredible value and convenience – all with a very low monthly maintenance fee covering visitor parking, common elements, and snow removal. Step inside to 9-foot ceilings and a stylish open-concept main floor, perfect for entertaining. The functional kitchen features a sit-up island and ample cabinet space, while the sun-filled living and dining area opens onto a private balcony – ideal for morning coffee or afternoon BBQs. A convenient powder room completes the main level. Upstairs, you'll find a spacious primary bedroom with a large walk-in closet, a generously sized second bedroom, a 4-piece bathroom, and laundry facilities – all on the same level for maximum convenience. The ground floor includes a rare, oversized walk-in storage room – a feature not found in all units – plus a single-car garage with inside entry, an automatic door opener, and driveway parking. Perfectly located near shops, restaurants, parks, the harbour, sports facilities, the GO Station, and major highways – and just a short stroll to the lake – this well-maintained home is move-in ready and truly a must-see! (id:49187)
Property Details
|
MLS® Number
|
40764952 |
|
Property Type
|
Single Family |
|
Amenities Near By
|
Marina, Park, Playground |
|
Community Features
|
Quiet Area |
|
Equipment Type
|
Furnace, Water Heater |
|
Features
|
Paved Driveway, Automatic Garage Door Opener |
|
Parking Space Total
|
2 |
|
Rental Equipment Type
|
Furnace, Water Heater |
Building
|
Bathroom Total
|
2 |
|
Bedrooms Above Ground
|
2 |
|
Bedrooms Total
|
2 |
|
Appliances
|
Dishwasher, Dryer, Refrigerator, Stove, Washer, Microwave Built-in, Window Coverings, Garage Door Opener |
|
Architectural Style
|
3 Level |
|
Basement Type
|
None |
|
Construction Style Attachment
|
Attached |
|
Cooling Type
|
Central Air Conditioning |
|
Exterior Finish
|
Brick |
|
Half Bath Total
|
1 |
|
Heating Type
|
Forced Air |
|
Stories Total
|
3 |
|
Size Interior
|
1288 Sqft |
|
Type
|
Row / Townhouse |
|
Utility Water
|
Municipal Water |
Parking
Land
|
Acreage
|
No |
|
Land Amenities
|
Marina, Park, Playground |
|
Sewer
|
Municipal Sewage System |
|
Size Frontage
|
20 Ft |
|
Size Total Text
|
Under 1/2 Acre |
|
Zoning Description
|
R2 |
Rooms
| Level |
Type |
Length |
Width |
Dimensions |
|
Second Level |
2pc Bathroom |
|
|
Measurements not available |
|
Second Level |
Dining Room |
|
|
8'4'' x 8'0'' |
|
Second Level |
Living Room |
|
|
16'0'' x 11'5'' |
|
Second Level |
Kitchen |
|
|
12'10'' x 10'9'' |
|
Third Level |
4pc Bathroom |
|
|
Measurements not available |
|
Third Level |
Bedroom |
|
|
11'4'' x 9'0'' |
|
Third Level |
Primary Bedroom |
|
|
12'0'' x 11'0'' |
|
Main Level |
Storage |
|
|
5'6'' x 3'6'' |
|
Main Level |
Foyer |
|
|
15'5'' x 3'5'' |
https://www.realtor.ca/real-estate/28811503/590-north-service-road-unit-105-stoney-creek

