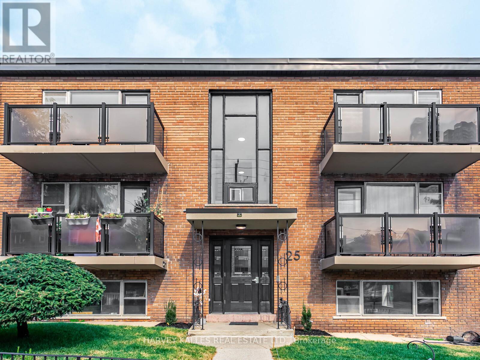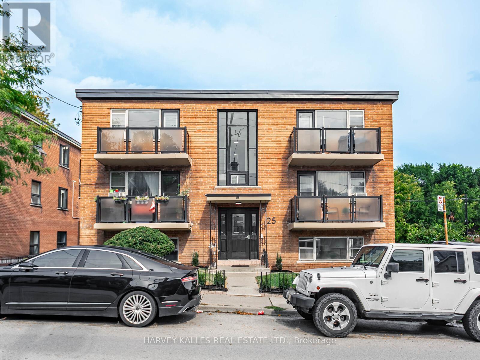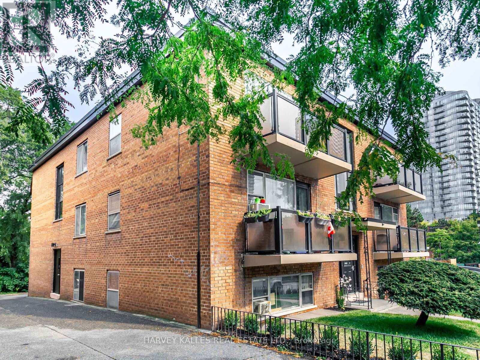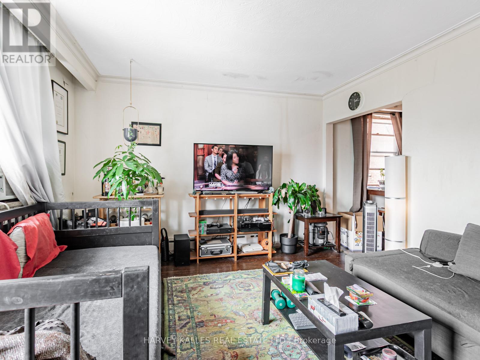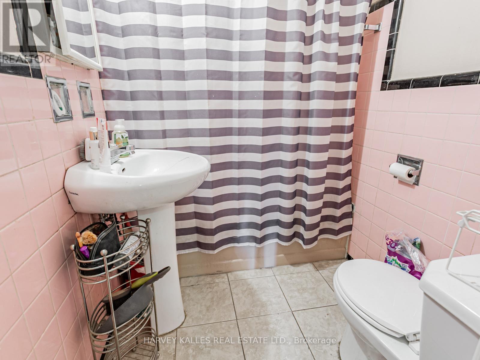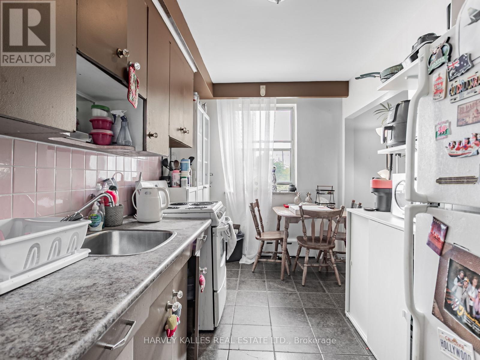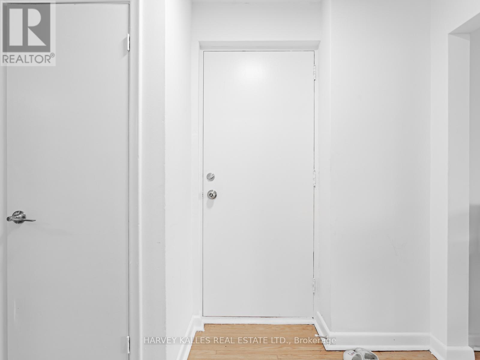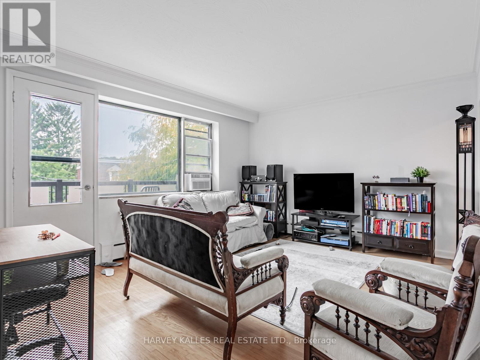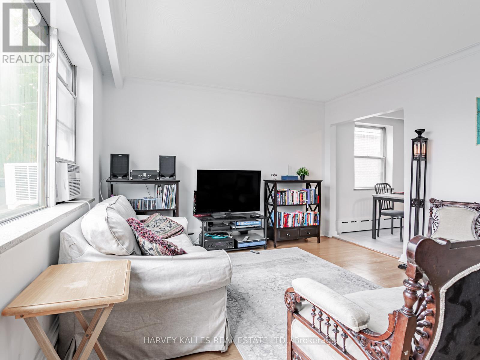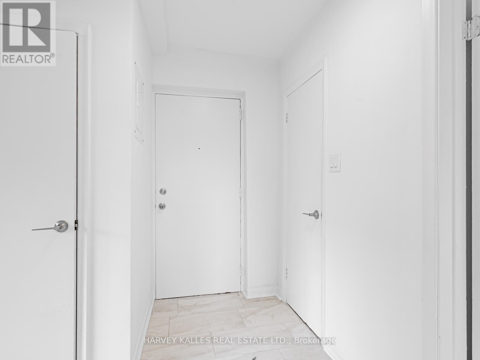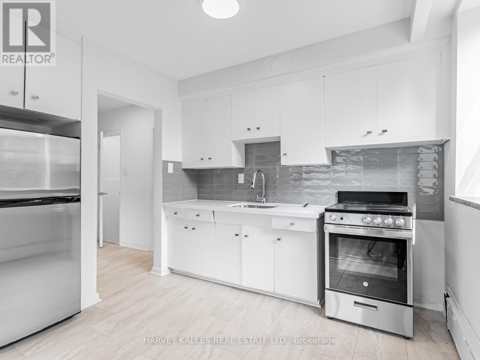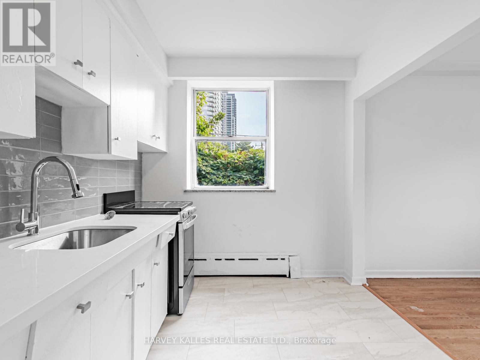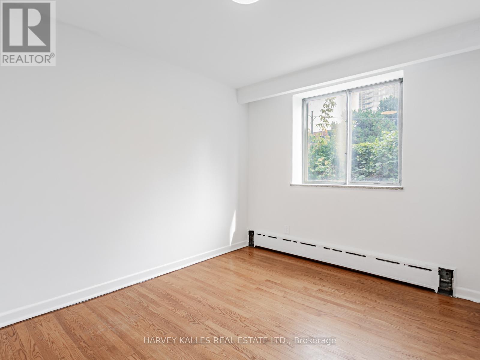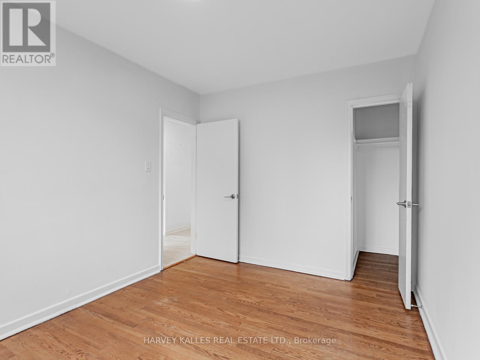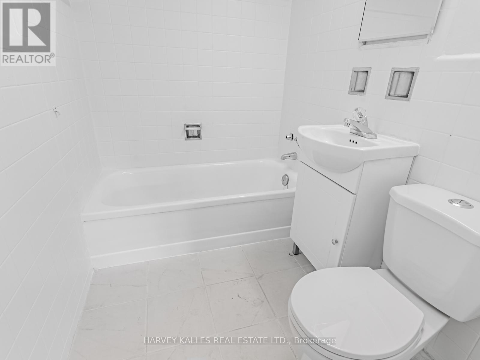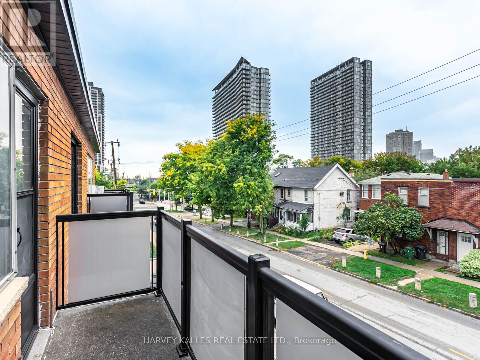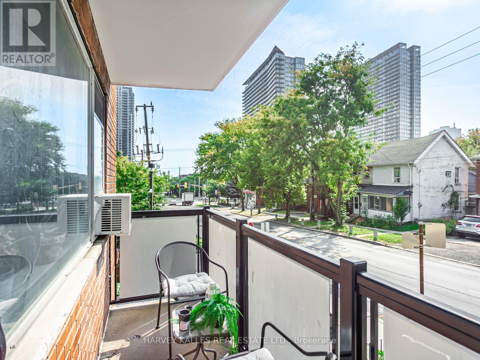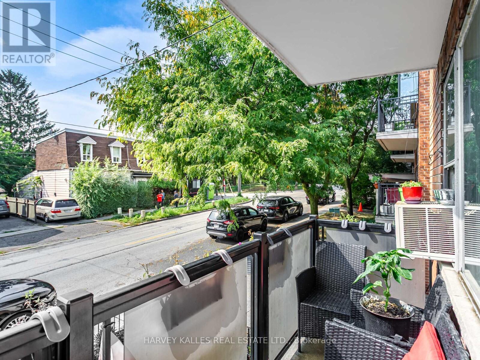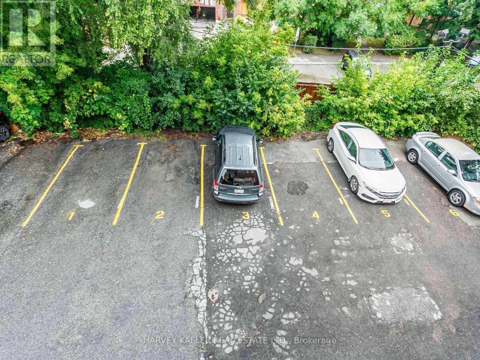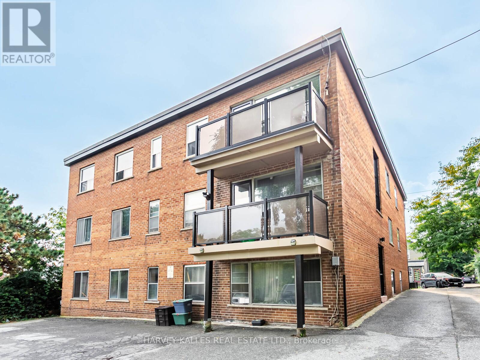14 Bedroom
9 Bathroom
3500 - 5000 sqft
None
Radiant Heat
$3,050,000
An exceptional investment opportunity at 25 Windermere Avenue, located in the heart of Swansea, one of Toronto's most desirable west-end neighbourhoods. This well-maintained 9-unit apartment building sits steps from Lake Ontario, High Park, and the Humber trails, offering tenants an unbeatable balance of urban living and natural surroundings. The property is conveniently positioned near major transit routes, including the streetcar, subway, and GO station, ensuring strong rental demand and connectivity across the city. The building features a diverse unit mix of five spacious two-bedroom suites and four bright one-bedroom suites, appealing to a wide range of tenants. Three units have been fully renovated, showcasing modern kitchens, updated bathrooms, and contemporary finishes. A new roof (September 2025 - 10 Year warranty) provides peace of mind and reduces future capital expenditure. Residents benefit from ample on-site parking, a rare amenity in the neighbourhood, while the nearby shops, cafes, schools, and waterfront parks make this a highly attractive rental location. With its blend of stabilized income, significant rental upside, and strong fundamentals, 25 Windermere offers investors the chance to secure a high-performing multi-residential asset in a prime Toronto pocket. Estimated gross $176K Estimated net $135K (id:49187)
Property Details
|
MLS® Number
|
W12428849 |
|
Property Type
|
Multi-family |
|
Neigbourhood
|
High Park-Swansea |
|
Community Name
|
High Park-Swansea |
|
Parking Space Total
|
5 |
|
View Type
|
City View |
Building
|
Bathroom Total
|
9 |
|
Bedrooms Above Ground
|
10 |
|
Bedrooms Below Ground
|
4 |
|
Bedrooms Total
|
14 |
|
Appliances
|
Dryer, Stove, Washer, Refrigerator |
|
Basement Development
|
Finished |
|
Basement Type
|
N/a (finished) |
|
Cooling Type
|
None |
|
Exterior Finish
|
Brick |
|
Flooring Type
|
Hardwood |
|
Foundation Type
|
Unknown |
|
Heating Fuel
|
Other |
|
Heating Type
|
Radiant Heat |
|
Stories Total
|
2 |
|
Size Interior
|
3500 - 5000 Sqft |
|
Type
|
Other |
|
Utility Water
|
Municipal Water |
Parking
Land
|
Acreage
|
No |
|
Sewer
|
Sanitary Sewer |
|
Size Depth
|
101 Ft ,3 In |
|
Size Frontage
|
59 Ft |
|
Size Irregular
|
59 X 101.3 Ft |
|
Size Total Text
|
59 X 101.3 Ft |
|
Zoning Description
|
R(d1*547), R(d0.6*733) |
Rooms
| Level |
Type |
Length |
Width |
Dimensions |
|
Main Level |
Living Room |
3.71 m |
5.28 m |
3.71 m x 5.28 m |
|
Main Level |
Bedroom 2 |
3.12 m |
2.57 m |
3.12 m x 2.57 m |
|
Main Level |
Kitchen |
2.34 m |
3.81 m |
2.34 m x 3.81 m |
|
Main Level |
Bedroom |
3.96 m |
3.81 m |
3.96 m x 3.81 m |
|
Main Level |
Living Room |
3.43 m |
5.28 m |
3.43 m x 5.28 m |
|
Main Level |
Kitchen |
2.24 m |
3.86 m |
2.24 m x 3.86 m |
|
Main Level |
Bedroom |
3.81 m |
3.86 m |
3.81 m x 3.86 m |
|
Main Level |
Bedroom 2 |
2.74 m |
3.86 m |
2.74 m x 3.86 m |
|
Main Level |
Living Room |
4.27 m |
3.23 m |
4.27 m x 3.23 m |
|
Main Level |
Kitchen |
4.27 m |
2.31 m |
4.27 m x 2.31 m |
|
Main Level |
Bedroom |
4.27 m |
2.95 m |
4.27 m x 2.95 m |
https://www.realtor.ca/real-estate/28917706/25-windermere-avenue-toronto-high-park-swansea-high-park-swansea

