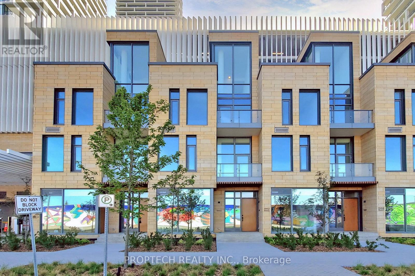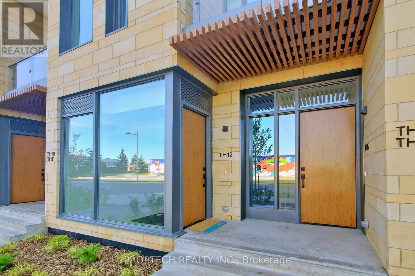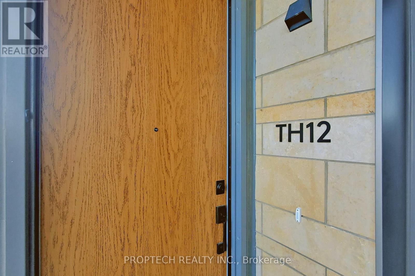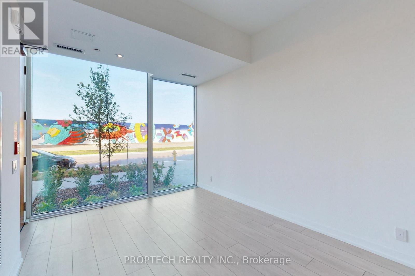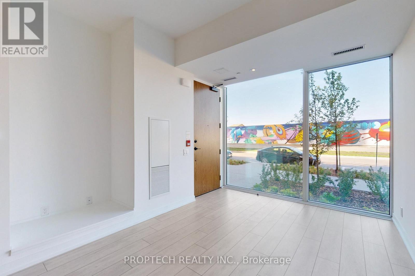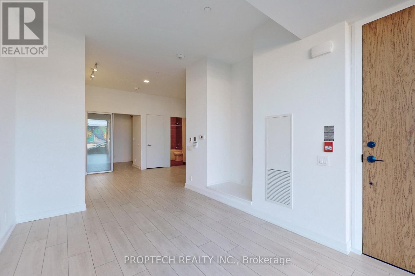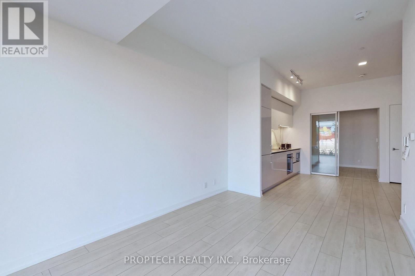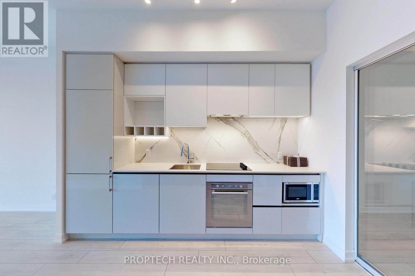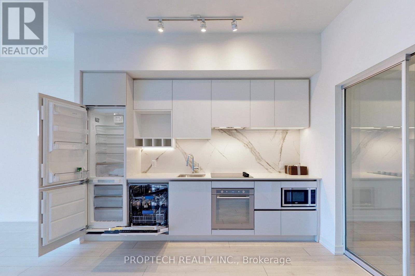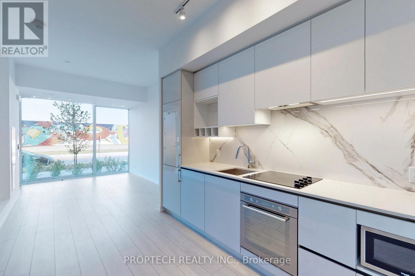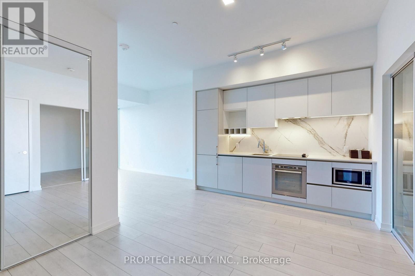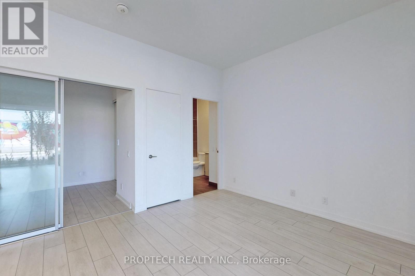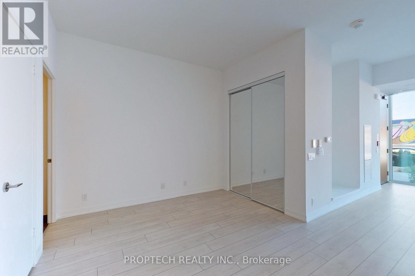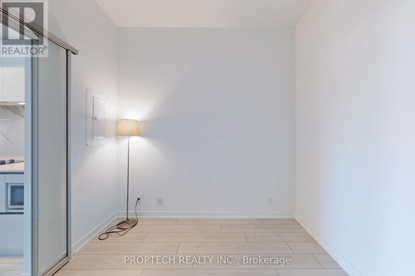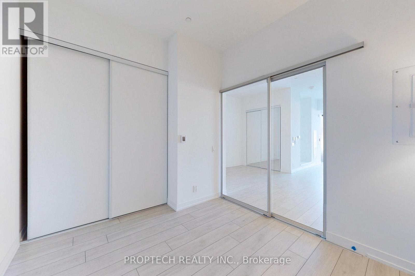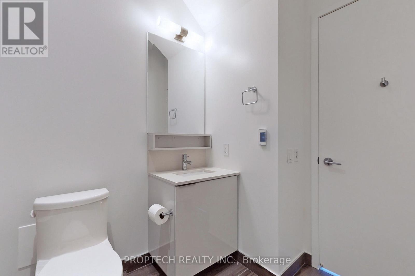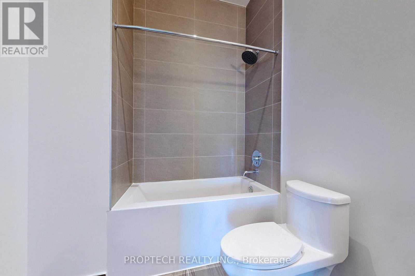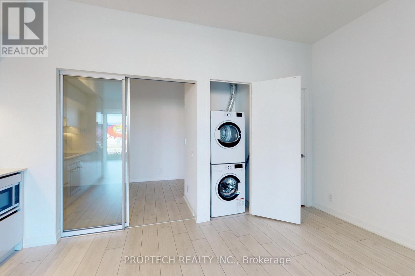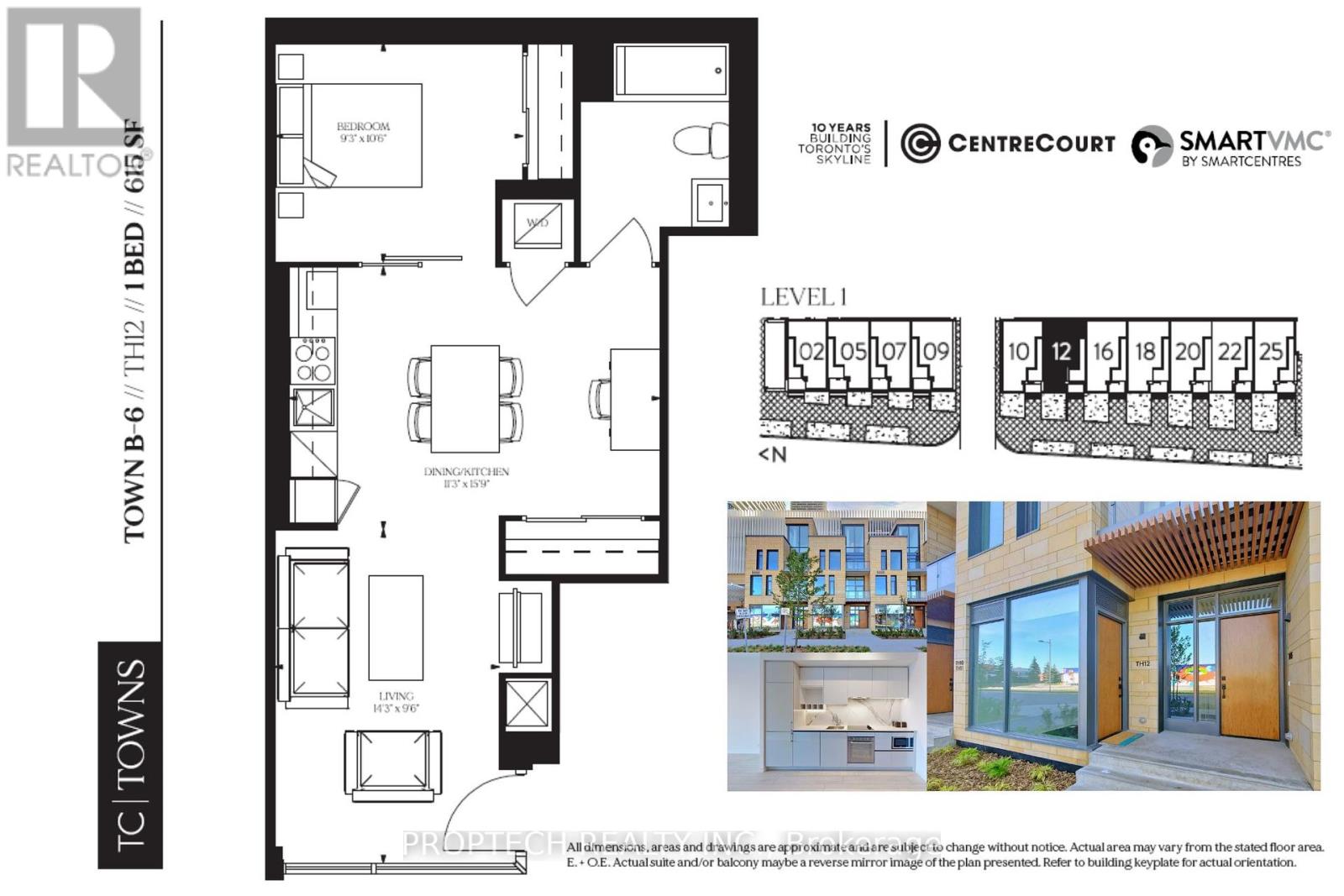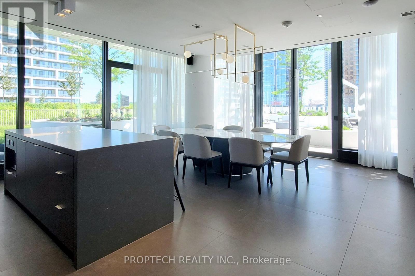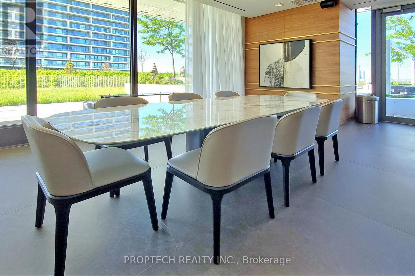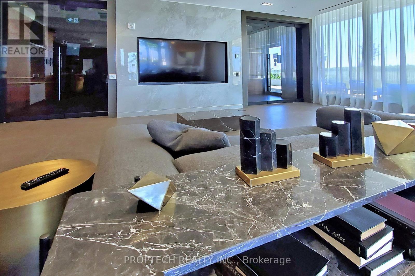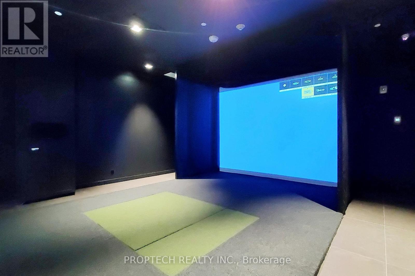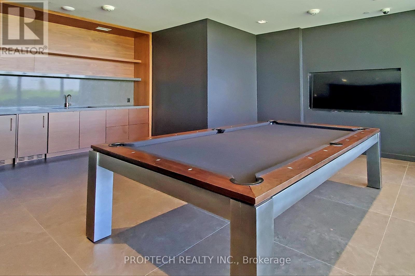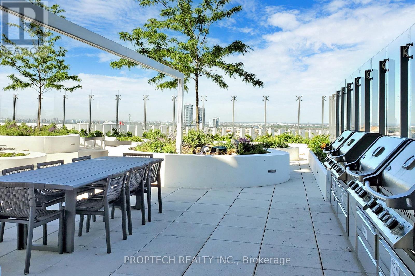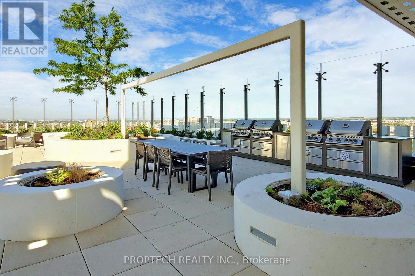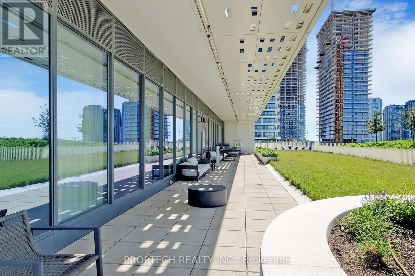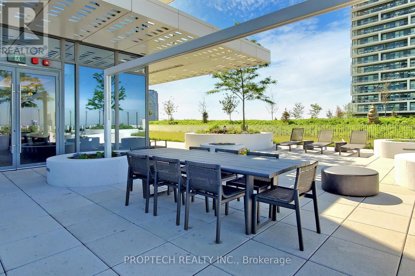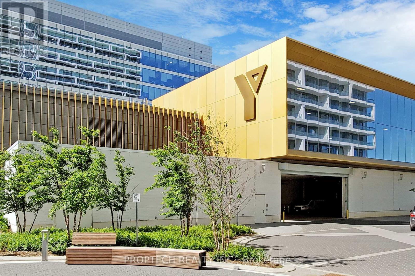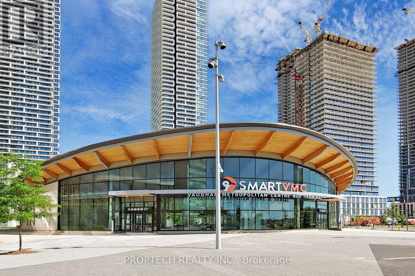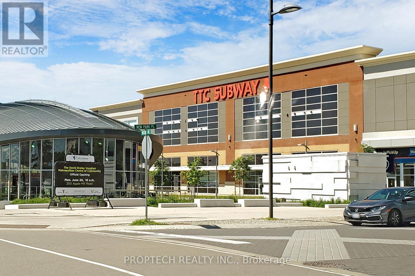1 Bedroom
1 Bathroom
600 - 699 sqft
Central Air Conditioning
$2,000 Monthly
Home is where the VMC subway is! In the heart of Downtown Vaughan, this bright and spacious 9ft Ceiling one bedroom stacked town features stylish kitchen with built in appliances, large window with direct street access, steps from TTC Subway and Regional Bus Terminal, YMCA, library and future 9 acre park. Access to amenities in both Transit City Buildings: Outdoor Terrace, BBQ, Billiards, Golf Simulator, Lounge, and Chef's Kitchen. Pictures taken prior to tenant move in. (id:49187)
Property Details
|
MLS® Number
|
N12376857 |
|
Property Type
|
Single Family |
|
Community Name
|
Vaughan Corporate Centre |
|
Amenities Near By
|
Park, Public Transit |
|
Community Features
|
Pet Restrictions, Community Centre |
|
Features
|
Carpet Free |
Building
|
Bathroom Total
|
1 |
|
Bedrooms Above Ground
|
1 |
|
Bedrooms Total
|
1 |
|
Age
|
0 To 5 Years |
|
Amenities
|
Recreation Centre, Party Room, Visitor Parking, Storage - Locker |
|
Appliances
|
Dishwasher, Dryer, Microwave, Hood Fan, Stove, Washer, Window Coverings, Refrigerator |
|
Cooling Type
|
Central Air Conditioning |
|
Exterior Finish
|
Stone |
|
Flooring Type
|
Laminate |
|
Size Interior
|
600 - 699 Sqft |
|
Type
|
Row / Townhouse |
Parking
Land
|
Acreage
|
No |
|
Land Amenities
|
Park, Public Transit |
Rooms
| Level |
Type |
Length |
Width |
Dimensions |
|
Ground Level |
Living Room |
4.35 m |
2.92 m |
4.35 m x 2.92 m |
|
Ground Level |
Dining Room |
4.84 m |
3.44 m |
4.84 m x 3.44 m |
|
Ground Level |
Kitchen |
4.84 m |
3.44 m |
4.84 m x 3.44 m |
|
Ground Level |
Primary Bedroom |
3.23 m |
2.83 m |
3.23 m x 2.83 m |
https://www.realtor.ca/real-estate/28805328/th12-7-buttermill-avenue-vaughan-vaughan-corporate-centre-vaughan-corporate-centre

