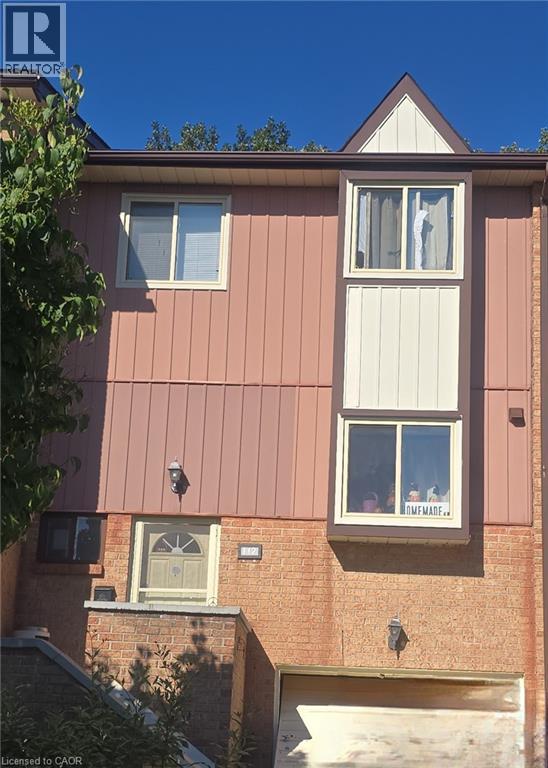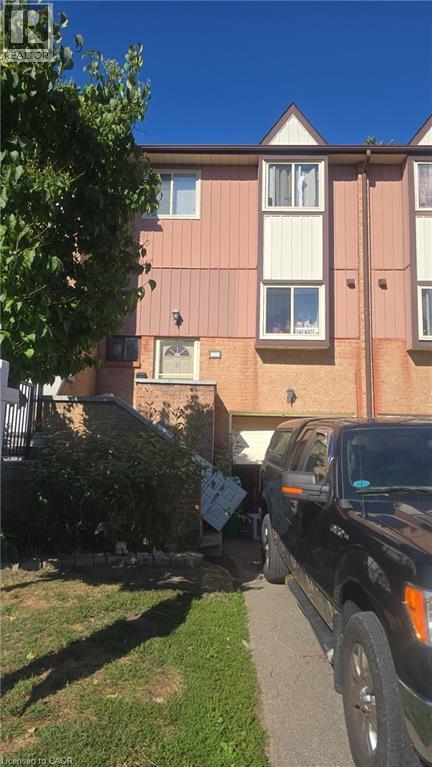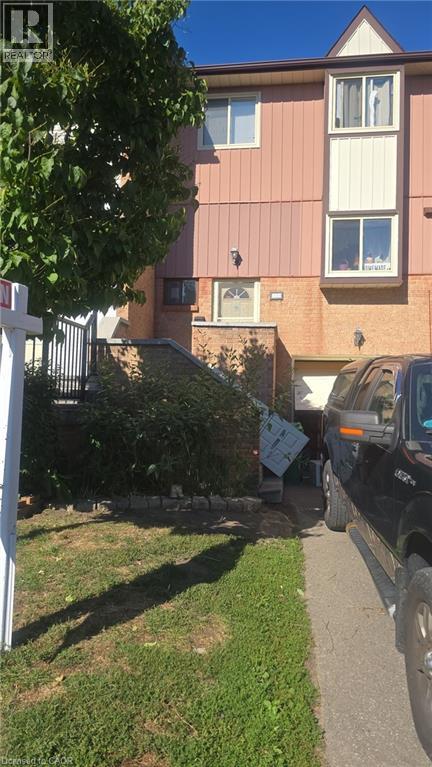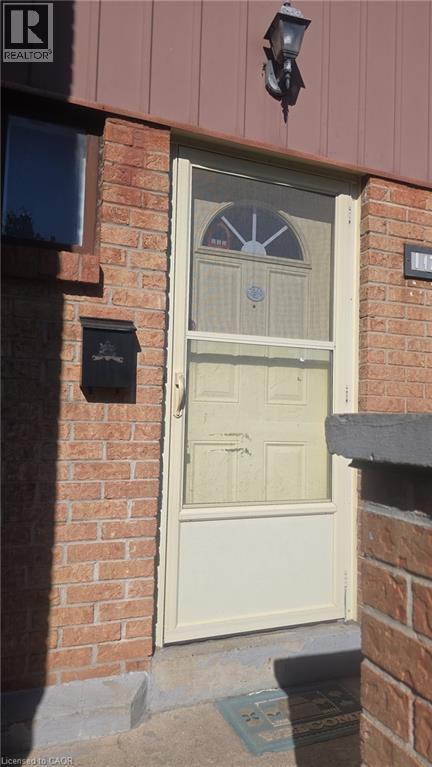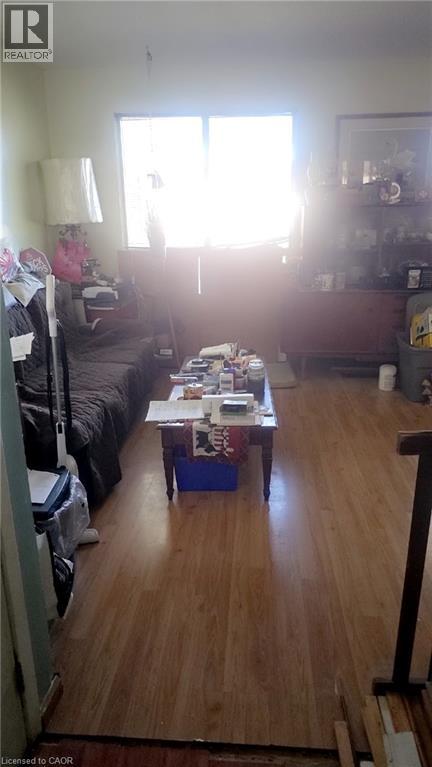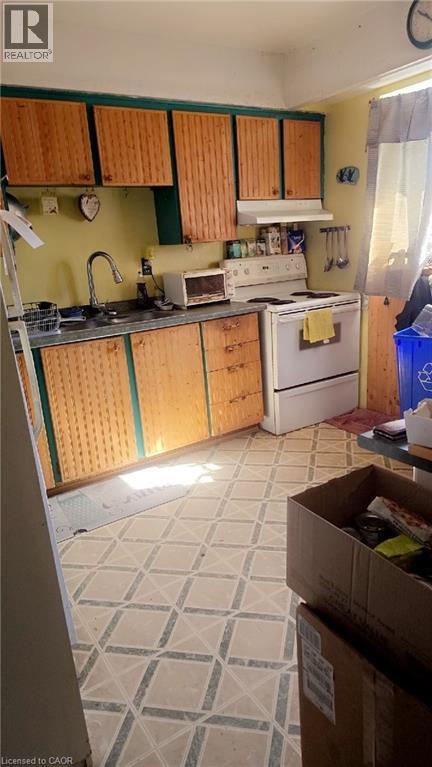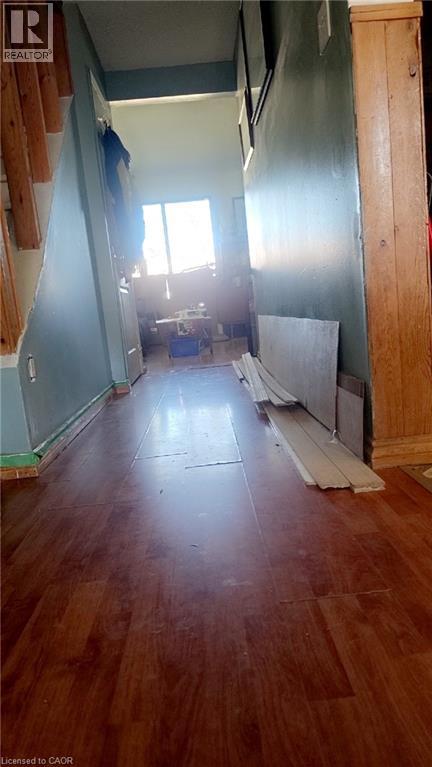519.240.3380
stacey@makeamove.ca
112 Baronwood Court Unit# 112 Brampton, Ontario L6V 3H7
3 Bedroom
3 Bathroom
1220 sqft
3 Level
Central Air Conditioning
Forced Air
$579,999Maintenance, Insurance, Water, Parking
$449 Monthly
Maintenance, Insurance, Water, Parking
$449 MonthlyPerfect opportunity for investors.3 Bedroom, 3 Washroom with 1-bedroom finished walkout basement.Basement has potential for in-law suite.Close to parks, school, parks.Walking steps to public transit. (id:49187)
Property Details
| MLS® Number | 40765678 |
| Property Type | Single Family |
| Amenities Near By | Hospital, Park, Place Of Worship, Playground, Public Transit, Schools |
| Equipment Type | Water Heater |
| Parking Space Total | 1 |
| Rental Equipment Type | Water Heater |
Building
| Bathroom Total | 3 |
| Bedrooms Above Ground | 3 |
| Bedrooms Total | 3 |
| Appliances | Dryer, Stove, Washer |
| Architectural Style | 3 Level |
| Basement Development | Finished |
| Basement Type | Full (finished) |
| Construction Style Attachment | Attached |
| Cooling Type | Central Air Conditioning |
| Exterior Finish | Brick |
| Foundation Type | Poured Concrete |
| Half Bath Total | 1 |
| Heating Type | Forced Air |
| Stories Total | 3 |
| Size Interior | 1220 Sqft |
| Type | Row / Townhouse |
| Utility Water | Municipal Water |
Land
| Access Type | Highway Nearby |
| Acreage | No |
| Land Amenities | Hospital, Park, Place Of Worship, Playground, Public Transit, Schools |
| Size Total Text | Under 1/2 Acre |
| Zoning Description | Rm1(a) |
Rooms
| Level | Type | Length | Width | Dimensions |
|---|---|---|---|---|
| Second Level | 3pc Bathroom | Measurements not available | ||
| Second Level | Bedroom | 9'9'' x 13'1'' | ||
| Second Level | Bedroom | 8'7'' x 13'1'' | ||
| Second Level | Primary Bedroom | 11'1'' x 17'8'' | ||
| Basement | 3pc Bathroom | Measurements not available | ||
| Basement | Recreation Room | 11'8'' x 8'9'' | ||
| Main Level | 2pc Bathroom | Measurements not available | ||
| Main Level | Living Room | 10'5'' x 17'8'' | ||
| Main Level | Dining Room | 10'9'' x 8'8'' | ||
| Main Level | Kitchen | 8'9'' x 10'9'' |
https://www.realtor.ca/real-estate/28806076/112-baronwood-court-unit-112-brampton

