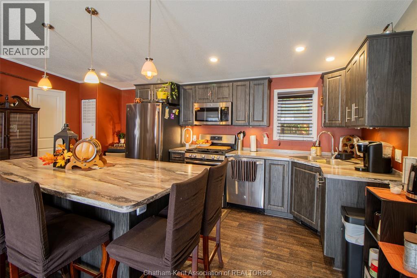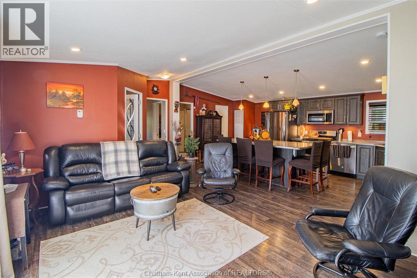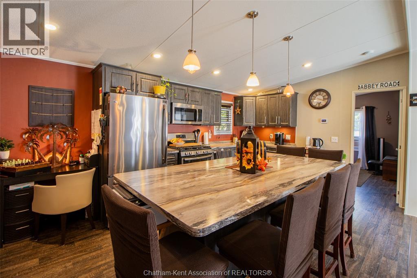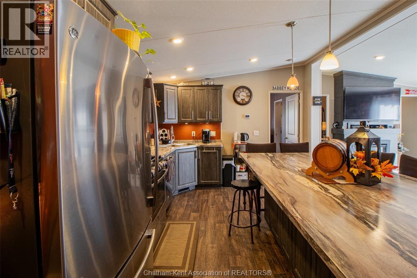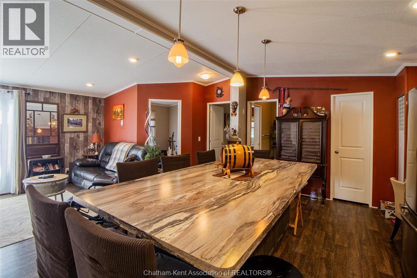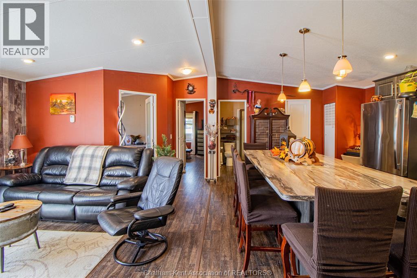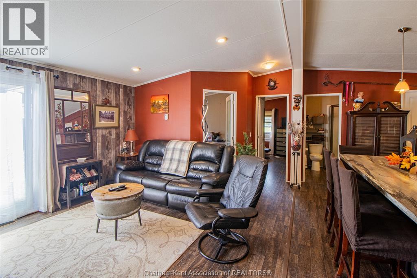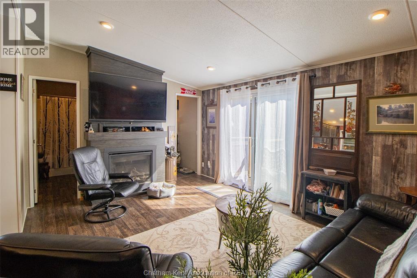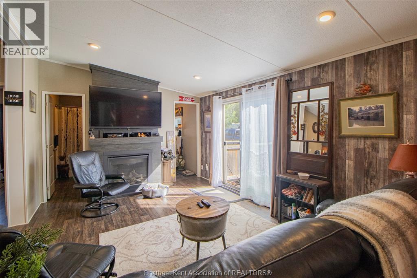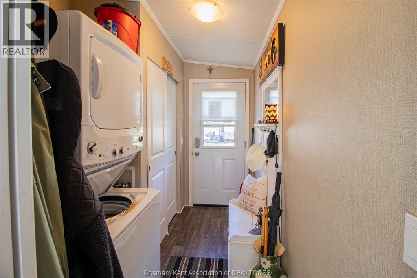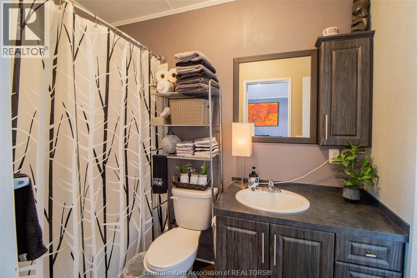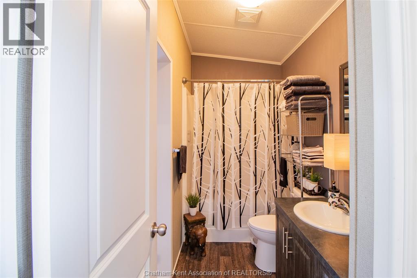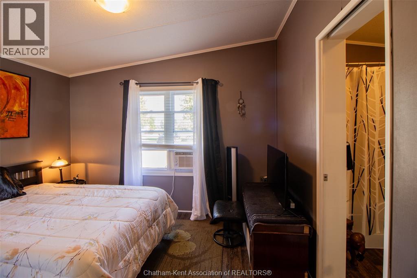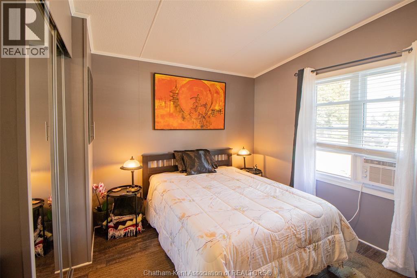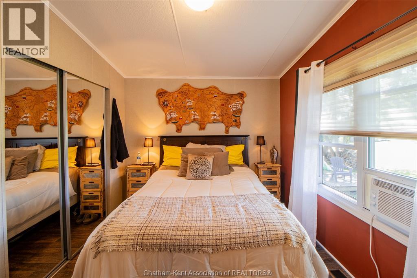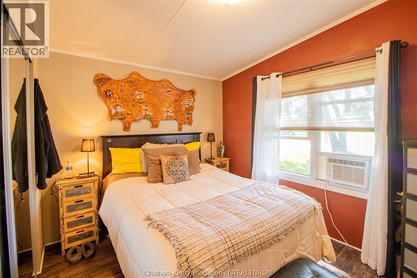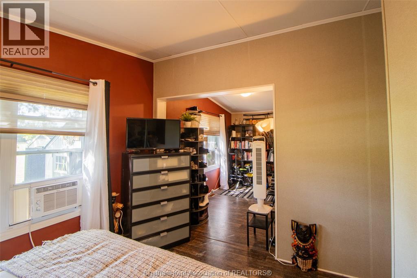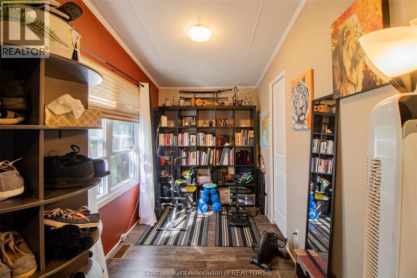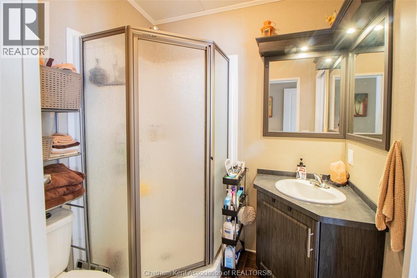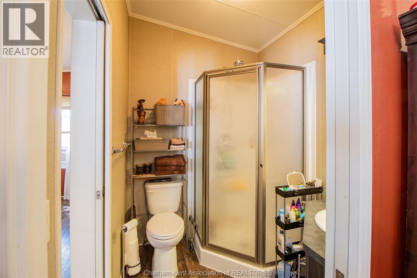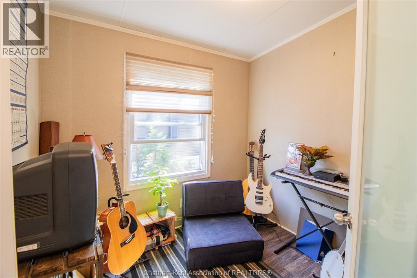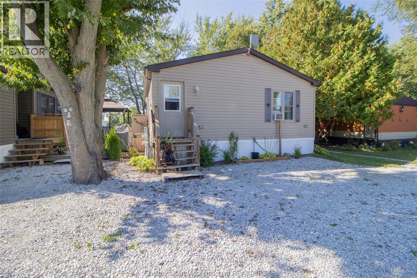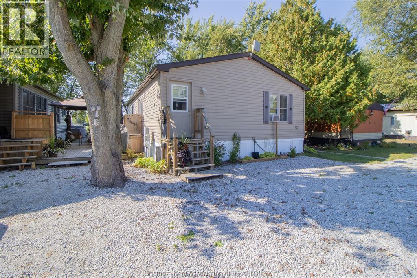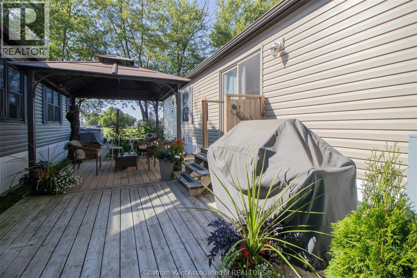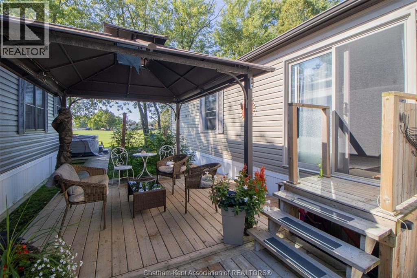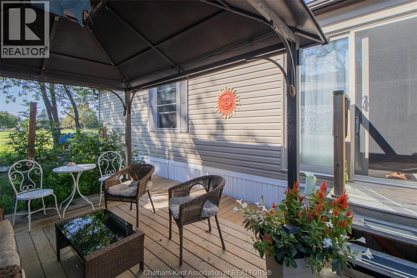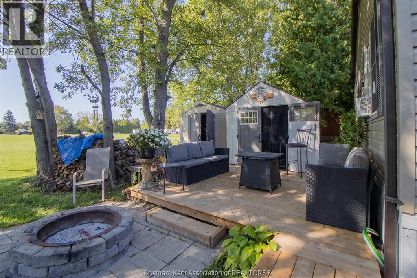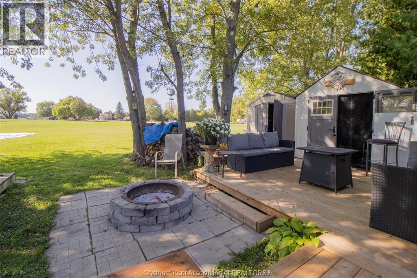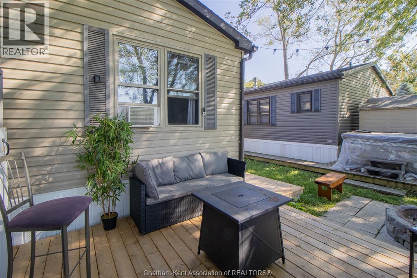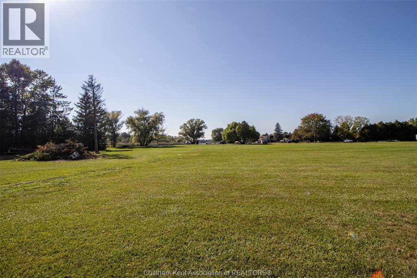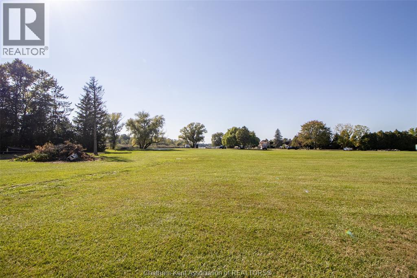5928 Bluewater Line Unit# 4 Wallaceburg, Ontario N8A 4K9
$259,900
This beautifully maintained 2018 mobile home offers modern comfort and a peaceful lifestyle just steps from the water. Featuring three spacious bedrooms, with two own cheater ensuites, the home boasts an open-concept design with vaulted ceilings and a cozy gas fireplace that create a warm, inviting atmosphere. Everything is new from 2018 and has been carefully cared for, making it completely move-in ready. From the back porch, enjoy serene views of the water, or take advantage of the nearby boat launch for easy access to boating and fishing. Perfect as a full-time residence or a weekend retreat, this home combines convenience, comfort, and an ideal location. Realtors please contact listing agent directly for land lease fees. (id:49187)
Property Details
| MLS® Number | 25024525 |
| Property Type | Single Family |
| Features | Golf Course/parkland, Front Driveway |
Building
| Bathroom Total | 2 |
| Bedrooms Above Ground | 3 |
| Bedrooms Total | 3 |
| Appliances | Dishwasher, Dryer, Microwave Range Hood Combo, Stove, Washer, Window Air Conditioner |
| Architectural Style | Mobile Home |
| Constructed Date | 2018 |
| Construction Style Attachment | Detached |
| Exterior Finish | Aluminum/vinyl |
| Fireplace Fuel | Gas |
| Fireplace Present | Yes |
| Fireplace Type | Direct Vent |
| Flooring Type | Cushion/lino/vinyl |
| Foundation Type | Concrete |
| Heating Fuel | Natural Gas |
| Heating Type | Forced Air, Furnace |
Parking
| Other |
Land
| Acreage | No |
| Sewer | Septic System |
| Size Irregular | 46.75 X |
| Size Total Text | 46.75 X |
| Zoning Description | Os 1 |
Rooms
| Level | Type | Length | Width | Dimensions |
|---|---|---|---|---|
| Main Level | Laundry Room | 9 ft ,5 in | 5 ft ,1 in | 9 ft ,5 in x 5 ft ,1 in |
| Main Level | Storage | 7 ft | 6 ft | 7 ft x 6 ft |
| Main Level | 3pc Bathroom | 7 ft | 6 ft | 7 ft x 6 ft |
| Main Level | Other | 11 ft ,5 in | 6 ft ,7 in | 11 ft ,5 in x 6 ft ,7 in |
| Main Level | Bedroom | 14 ft ,5 in | 11 ft ,5 in | 14 ft ,5 in x 11 ft ,5 in |
| Main Level | Bedroom | 8 ft ,2 in | 8 ft | 8 ft ,2 in x 8 ft |
| Main Level | 4pc Bathroom | 9 ft ,5 in | 5 ft | 9 ft ,5 in x 5 ft |
| Main Level | Bedroom | 11 ft ,6 in | 11 ft ,4 in | 11 ft ,6 in x 11 ft ,4 in |
| Main Level | Living Room/fireplace | 18 ft ,8 in | 12 ft | 18 ft ,8 in x 12 ft |
| Main Level | Kitchen | 18 ft ,8 in | 12 ft | 18 ft ,8 in x 12 ft |
https://www.realtor.ca/real-estate/28930469/5928-bluewater-line-unit-4-wallaceburg

