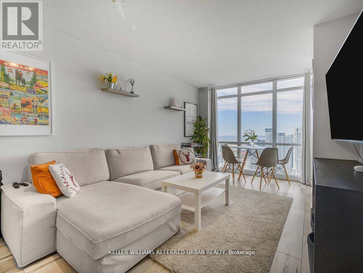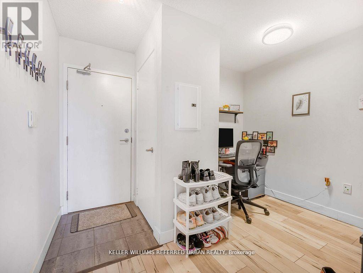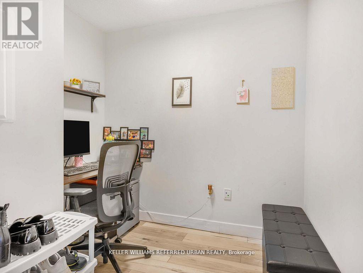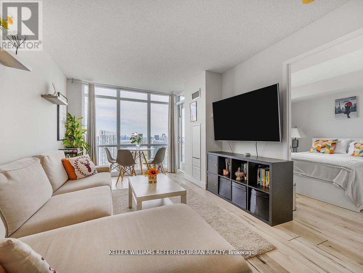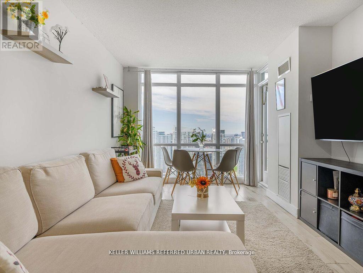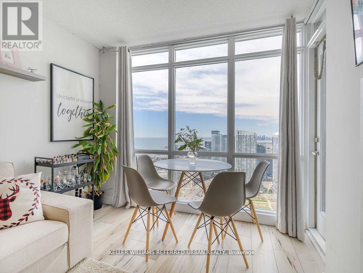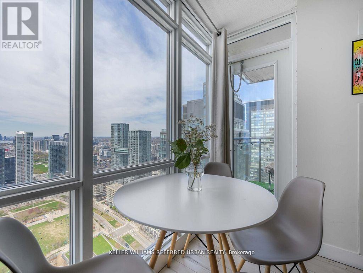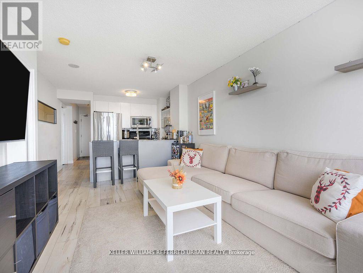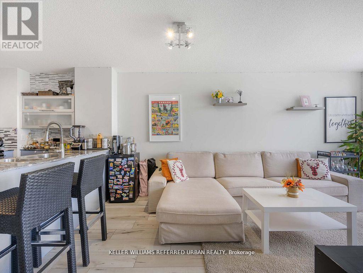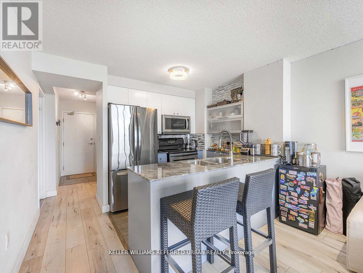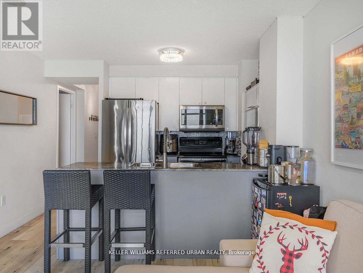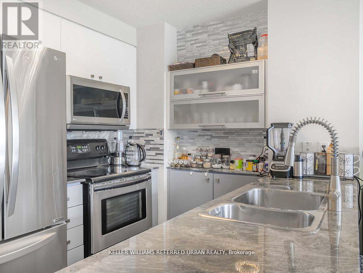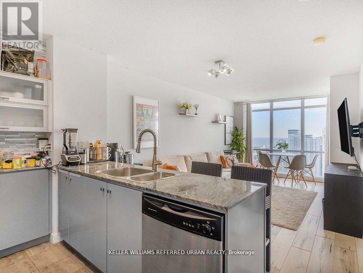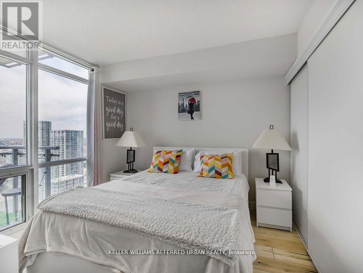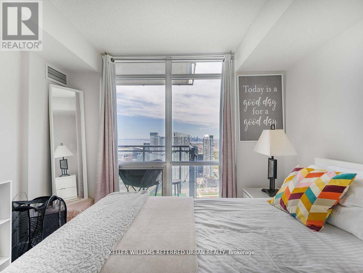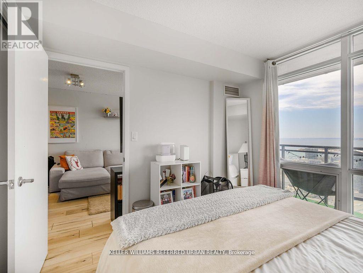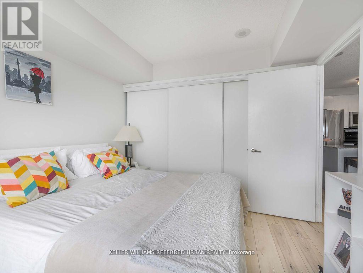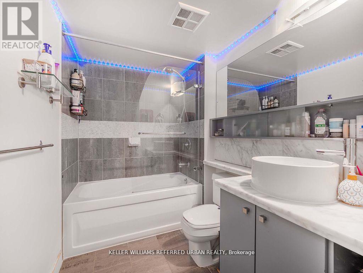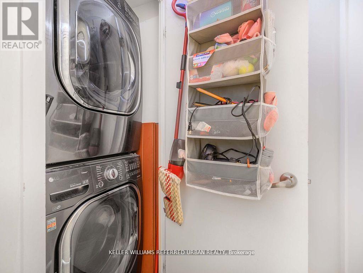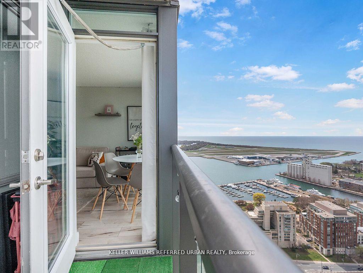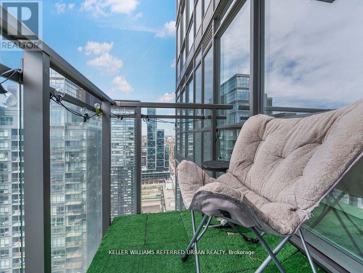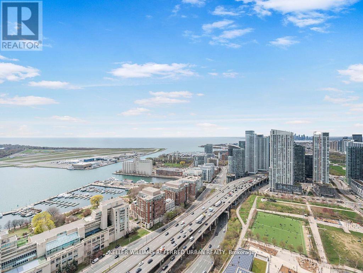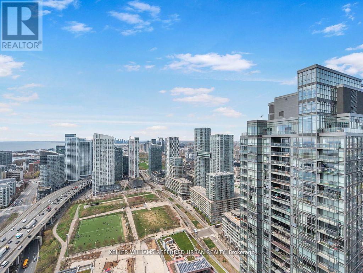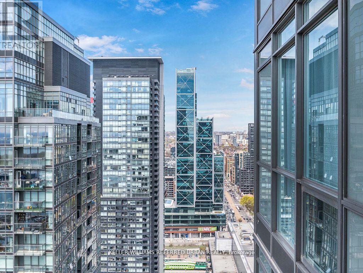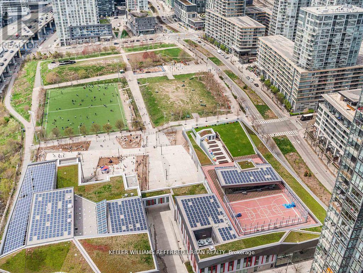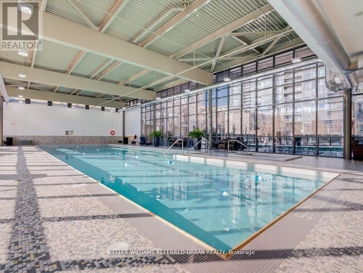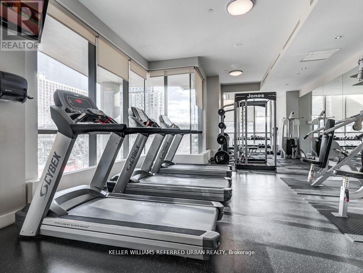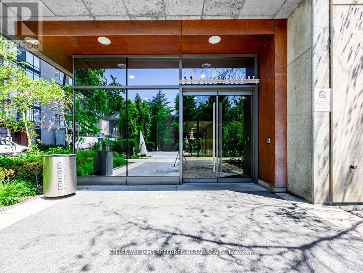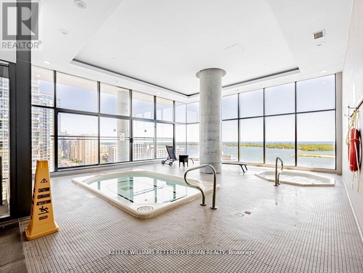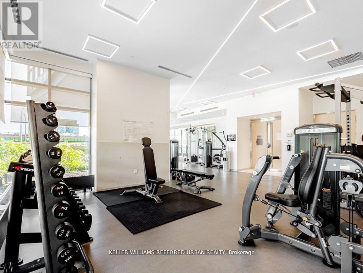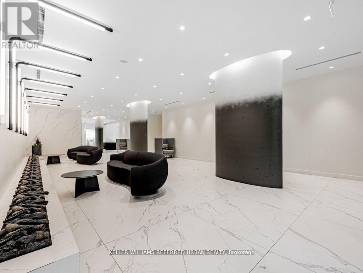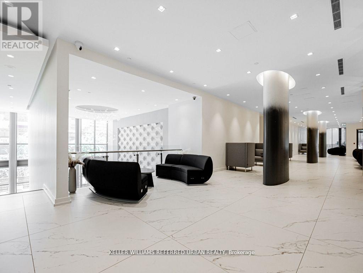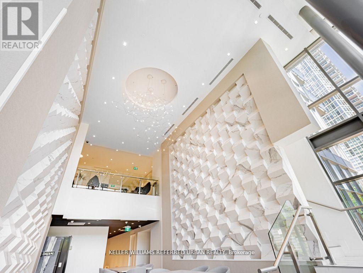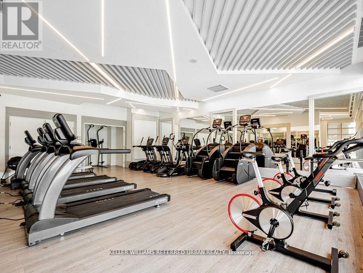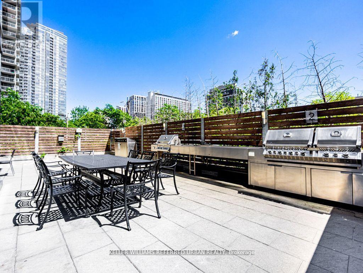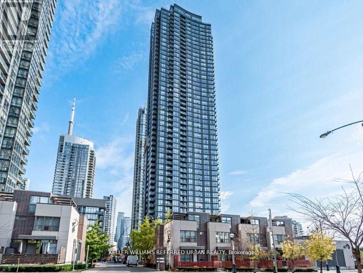519.240.3380
stacey@makeamove.ca
4702 - 11 Brunel Court Toronto (Waterfront Communities), Ontario M5V 3Y3
2 Bedroom
1 Bathroom
600 - 699 sqft
Indoor Pool
Central Air Conditioning
Forced Air
$689,000Maintenance, Common Area Maintenance, Insurance, Water, Parking
$542.08 Monthly
Maintenance, Common Area Maintenance, Insurance, Water, Parking
$542.08 MonthlyBright and modern 1+Den suite with 626 sq ft of well-designed living space. West-facing unit with floor-to-ceiling windows offering abundant natural light and beautiful sunsets. Functional den ideal for office or extra storage. Contemporary kitchen,spacious bedroom, and a 4-piece bath. Includes 1 underground parking spot. Enjoy top-tier building amenities: indoor pool,fully equipped gym, stylish party room, and outdoor BBQ area. Convenient location close to transit, shopping, dining, andmore. Perfect for first-time buyers, investors, or down-sizers! (id:49187)
Property Details
| MLS® Number | C12378542 |
| Property Type | Single Family |
| Neigbourhood | Harbourfront-CityPlace |
| Community Name | Waterfront Communities C1 |
| Amenities Near By | Park, Public Transit |
| Community Features | Pet Restrictions |
| Features | Balcony, Carpet Free |
| Parking Space Total | 1 |
| Pool Type | Indoor Pool |
Building
| Bathroom Total | 1 |
| Bedrooms Above Ground | 1 |
| Bedrooms Below Ground | 1 |
| Bedrooms Total | 2 |
| Amenities | Exercise Centre, Party Room, Security/concierge |
| Appliances | Dishwasher, Dryer, Microwave, Stove, Washer, Window Coverings, Refrigerator |
| Cooling Type | Central Air Conditioning |
| Exterior Finish | Concrete |
| Flooring Type | Hardwood |
| Heating Fuel | Electric |
| Heating Type | Forced Air |
| Size Interior | 600 - 699 Sqft |
| Type | Apartment |
Parking
| Underground | |
| Garage |
Land
| Acreage | No |
| Land Amenities | Park, Public Transit |
Rooms
| Level | Type | Length | Width | Dimensions |
|---|---|---|---|---|
| Flat | Den | 2.2 m | 2.39 m | 2.2 m x 2.39 m |
| Flat | Kitchen | 3.39 m | 2.38 m | 3.39 m x 2.38 m |
| Flat | Living Room | 3.12 m | 5.13 m | 3.12 m x 5.13 m |
| Flat | Primary Bedroom | 3.12 m | 2.91 m | 3.12 m x 2.91 m |

