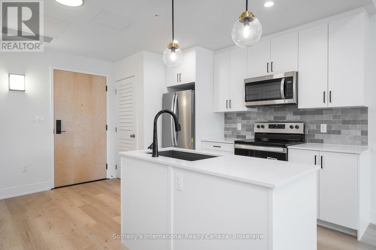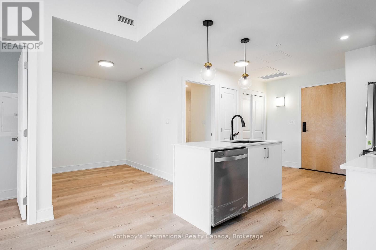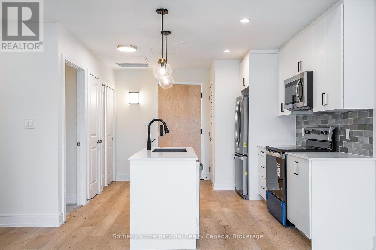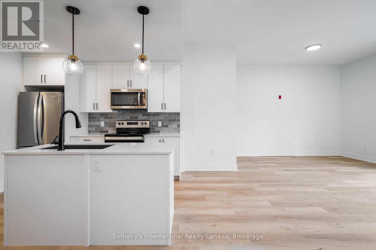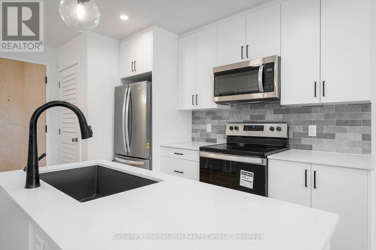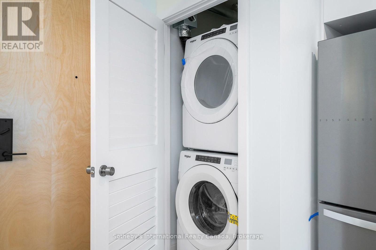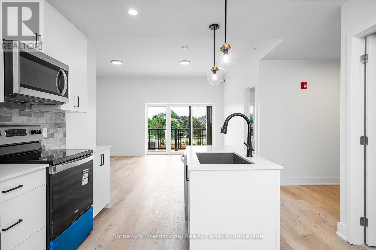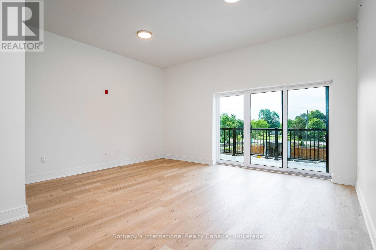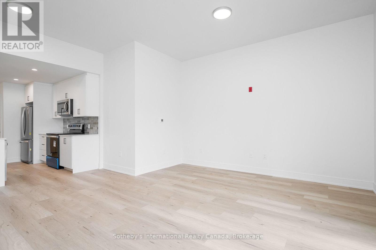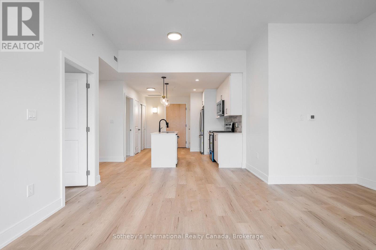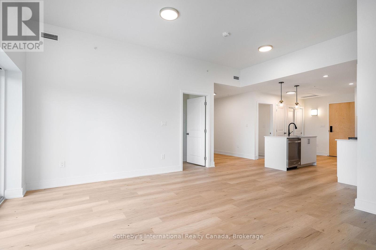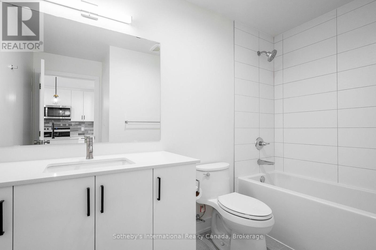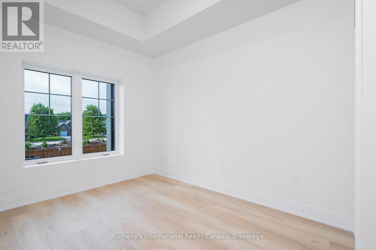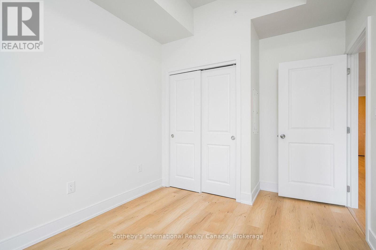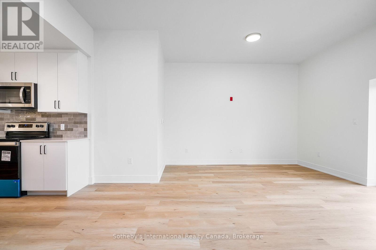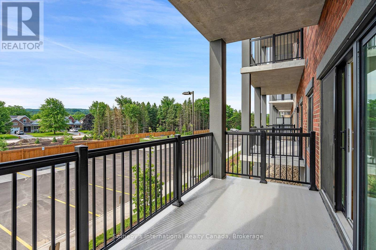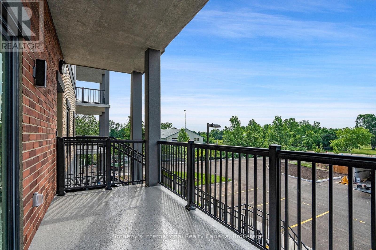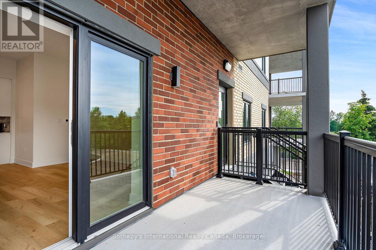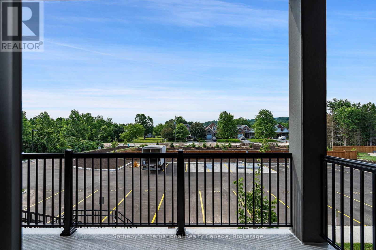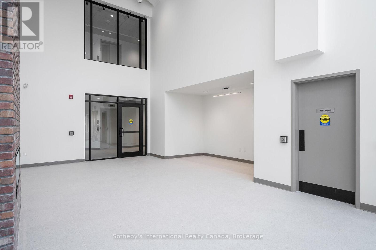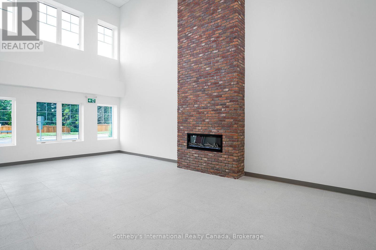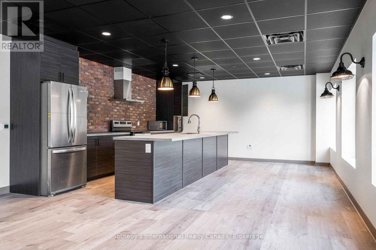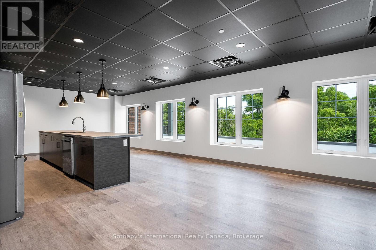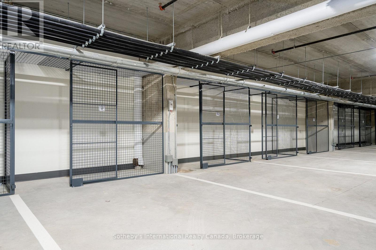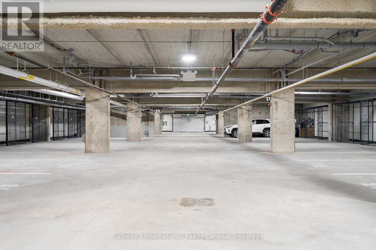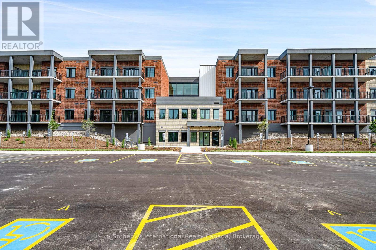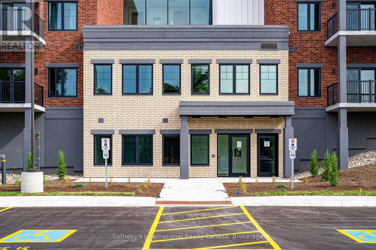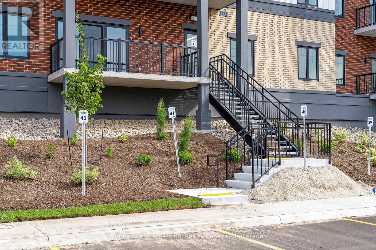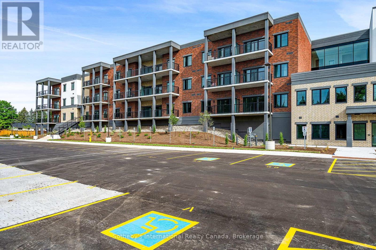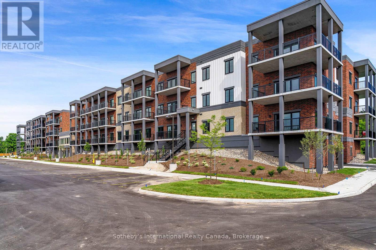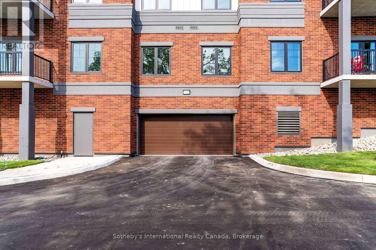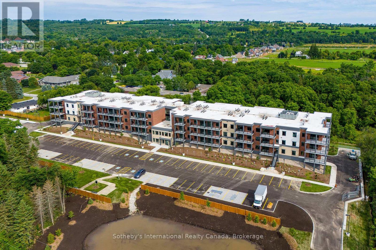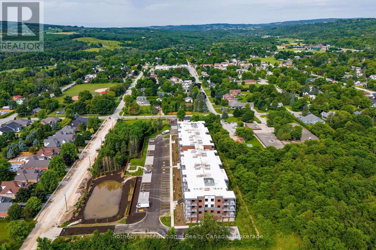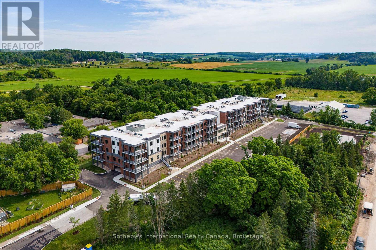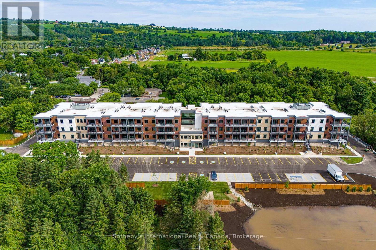2 Bedroom
1 Bathroom
700 - 799 sqft
Central Air Conditioning
Heat Pump
$1,950 Monthly
Welcome to the X-Creemore Condos in the heart of historic Creemore. This bright, south-facing unit features an open-concept layout with natural oak laminate flooring throughout, a modern kitchen with full-sized stainless steel Whirlpool appliances, quartz countertops, an oversized Blanco matte granite sink, and a Delta matte black faucet. The spacious living room offers high ceilings and a walkout to a large balcony, while the bedroom includes a coffered ceiling and double closet. A generous den provides ideal space for a home office. Thousands have been spent on upgrades including flooring, tiling, hardware, and electrical. This unit includes one parking space and a locker, with building amenities such as a fitness centre, party room, and visitor parking. Steps from shops, cafés, and the iconic Creemore Springs Brewery, and just a short drive to golf, hiking, and top ski destinations including Devils Glen, Mansfield, Osler, Craigleith, and Blue Mountain. Rental application, credit check, and letter of employment required. (id:49187)
Property Details
|
MLS® Number
|
S12392556 |
|
Property Type
|
Single Family |
|
Community Name
|
Creemore |
|
Community Features
|
Pets Not Allowed |
|
Features
|
Balcony |
|
Parking Space Total
|
1 |
Building
|
Bathroom Total
|
1 |
|
Bedrooms Above Ground
|
1 |
|
Bedrooms Below Ground
|
1 |
|
Bedrooms Total
|
2 |
|
Age
|
New Building |
|
Amenities
|
Storage - Locker |
|
Appliances
|
Garage Door Opener Remote(s), Cooktop, Dishwasher, Dryer, Garage Door Opener, Microwave, Oven, Hood Fan, Stove, Washer, Refrigerator |
|
Cooling Type
|
Central Air Conditioning |
|
Exterior Finish
|
Concrete, Brick |
|
Heating Fuel
|
Natural Gas |
|
Heating Type
|
Heat Pump |
|
Size Interior
|
700 - 799 Sqft |
|
Type
|
Apartment |
Parking
Land
Rooms
| Level |
Type |
Length |
Width |
Dimensions |
|
Main Level |
Kitchen |
3.4 m |
3.05 m |
3.4 m x 3.05 m |
|
Main Level |
Living Room |
5.18 m |
3.99 m |
5.18 m x 3.99 m |
|
Main Level |
Den |
2.64 m |
1.98 m |
2.64 m x 1.98 m |
|
Main Level |
Primary Bedroom |
3.35 m |
2.67 m |
3.35 m x 2.67 m |
https://www.realtor.ca/real-estate/28838231/221-121-mary-street-clearview-creemore-creemore

