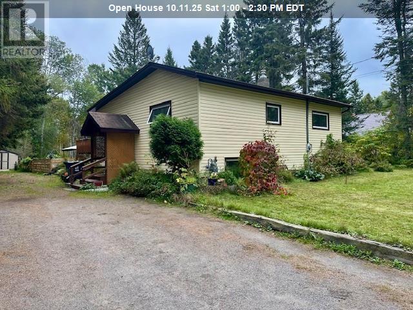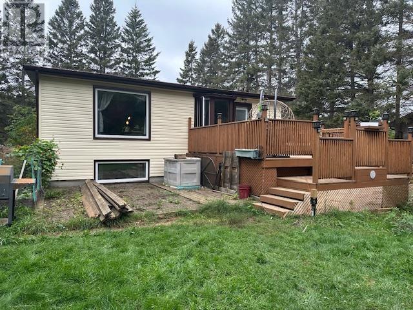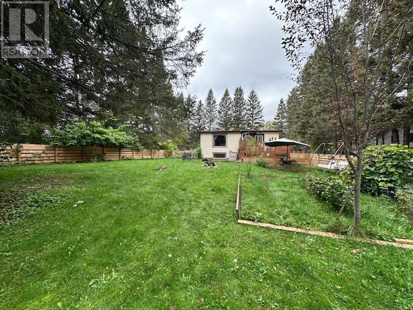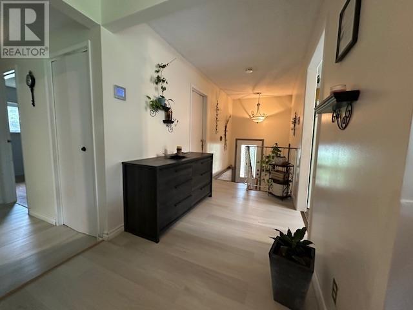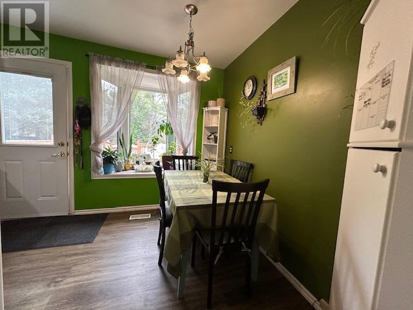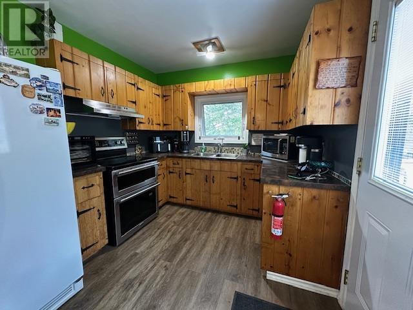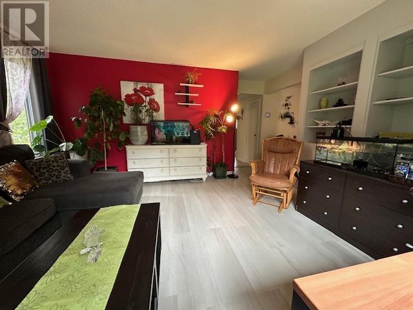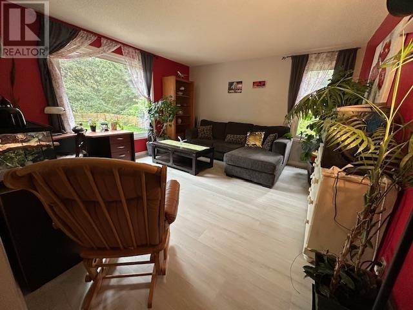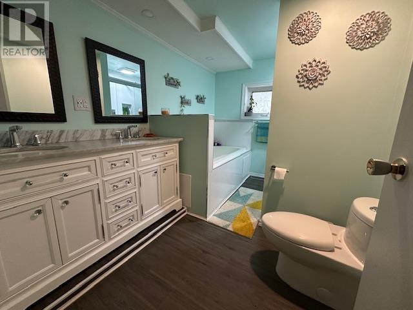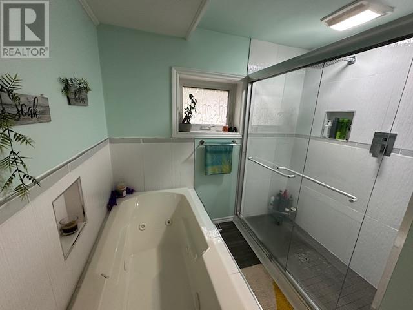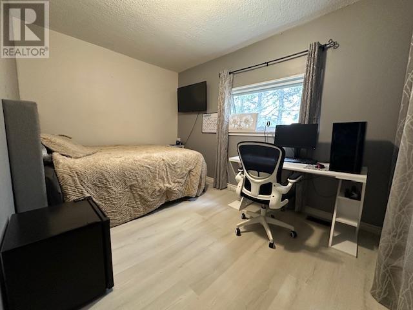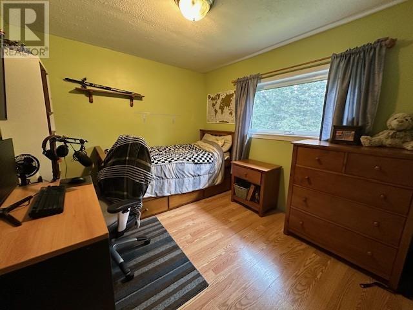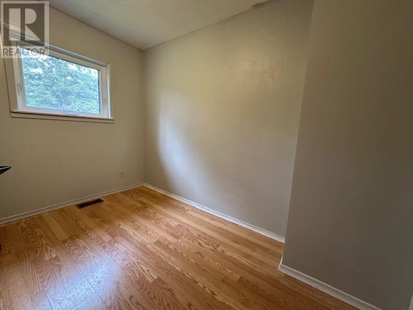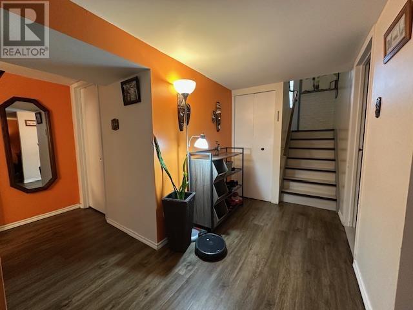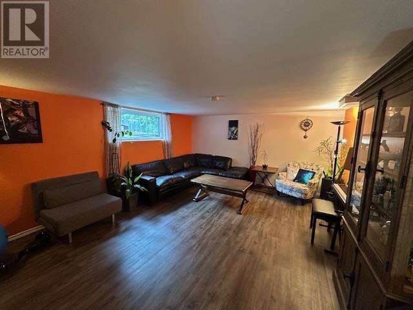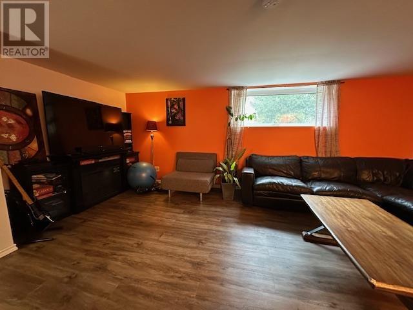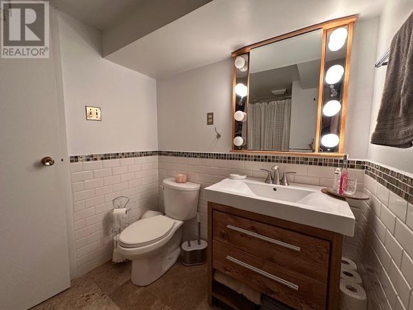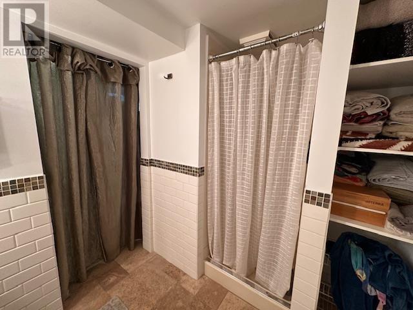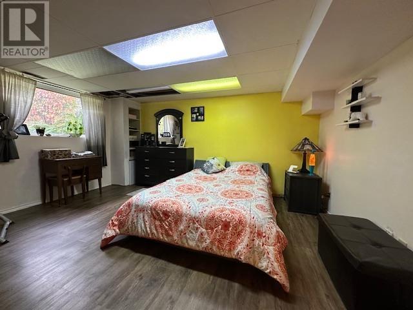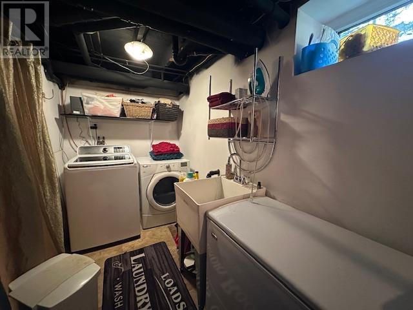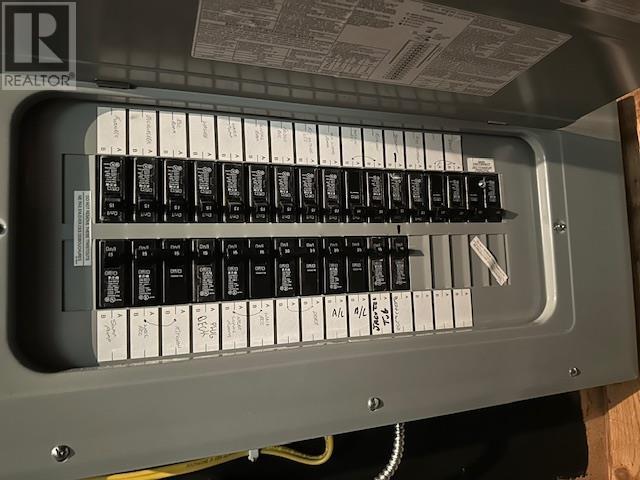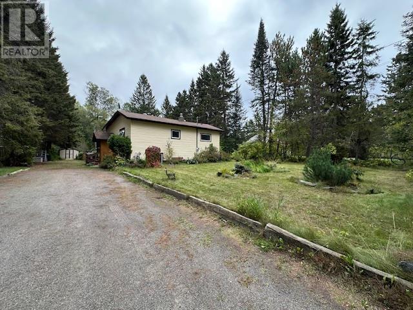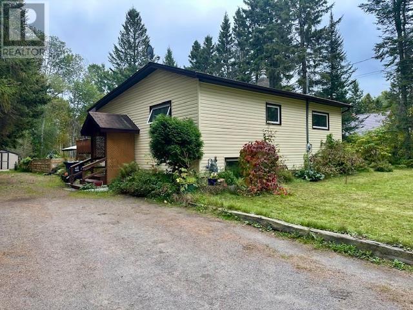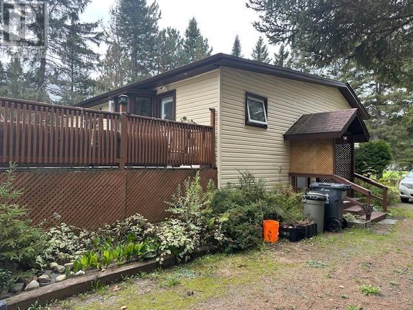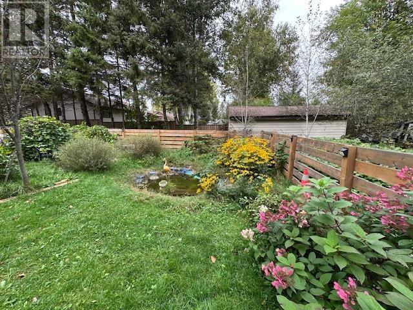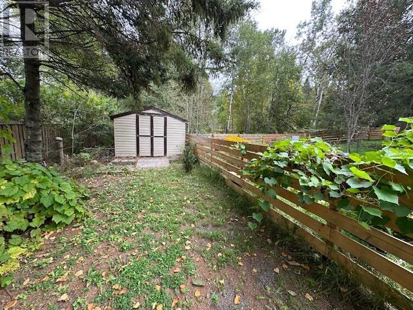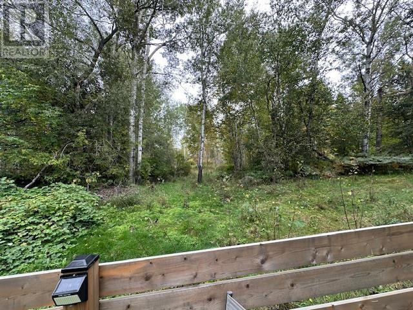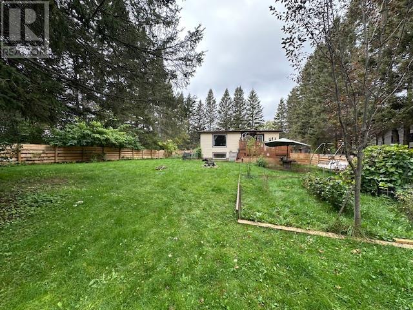4 Bedroom
2 Bathroom
1100 sqft
Bi-Level
Air Conditioned
Forced Air
$495,900
New Listing. Located In Rosslyn, this 3+1 Bedroom, 2 Bath Family Bi-Level Home is Nestled onto almost a 1 Acre Lot Providing Privacy and Beautiful Views of the Surrounding Nature. Fully Finished on Two Levels. Eat-In Kitchen with Bay Window, Patio off Kitchen Door, Large Living Room, Spacious Family Room, 2 Baths Plus an Additional Bedroom and Home Office in Lower Level. Many Recent Updates, See Attached Schedule A for Details. Plenty of room to Add A Garage, (Many Gardens), and Large Deck For Outdoor Entertaining. (id:49187)
Property Details
|
MLS® Number
|
TB253015 |
|
Property Type
|
Single Family |
|
Community Name
|
Thunder Bay |
|
Communication Type
|
High Speed Internet |
|
Community Features
|
Bus Route |
|
Features
|
Crushed Stone Driveway |
|
Storage Type
|
Storage Shed |
|
Structure
|
Deck, Shed |
Building
|
Bathroom Total
|
2 |
|
Bedrooms Above Ground
|
3 |
|
Bedrooms Below Ground
|
1 |
|
Bedrooms Total
|
4 |
|
Appliances
|
Stove, Dryer, Refrigerator, Washer |
|
Architectural Style
|
Bi-level |
|
Basement Development
|
Finished |
|
Basement Type
|
Full (finished) |
|
Constructed Date
|
1975 |
|
Construction Style Attachment
|
Detached |
|
Cooling Type
|
Air Conditioned |
|
Exterior Finish
|
Siding |
|
Foundation Type
|
Block |
|
Heating Fuel
|
Natural Gas |
|
Heating Type
|
Forced Air |
|
Size Interior
|
1100 Sqft |
|
Utility Water
|
Municipal Water |
Parking
Land
|
Access Type
|
Road Access |
|
Acreage
|
No |
|
Fence Type
|
Fenced Yard |
|
Size Depth
|
398 Ft |
|
Size Frontage
|
100.0000 |
|
Size Irregular
|
0.91 |
|
Size Total
|
0.91 Ac|1/2 - 1 Acre |
|
Size Total Text
|
0.91 Ac|1/2 - 1 Acre |
Rooms
| Level |
Type |
Length |
Width |
Dimensions |
|
Basement |
Bathroom |
|
|
3 Piece |
|
Basement |
Laundry Room |
|
|
12 x 8 |
|
Basement |
Bedroom |
|
|
14.10 x 13.4 |
|
Basement |
Office |
|
|
11.2 x 8 |
|
Basement |
Recreation Room |
|
|
16.4 x 14.3 |
|
Main Level |
Living Room |
|
|
14 x 13.6 |
|
Main Level |
Primary Bedroom |
|
|
15 x 10 |
|
Main Level |
Kitchen |
|
|
16.8 x 8.10 |
|
Main Level |
Bedroom |
|
|
11 x 9 |
|
Main Level |
Bedroom |
|
|
10.3 x 8 |
|
Main Level |
Bathroom |
|
|
5 Piece |
Utilities
|
Cable
|
Available |
|
Electricity
|
Available |
|
Natural Gas
|
Available |
|
Telephone
|
Available |
https://www.realtor.ca/real-estate/28900082/1890-20th-side-road-thunder-bay-thunder-bay

