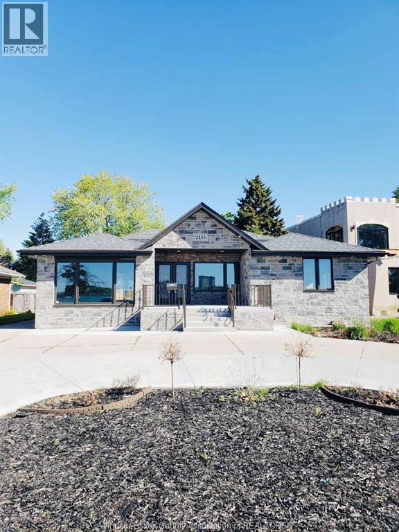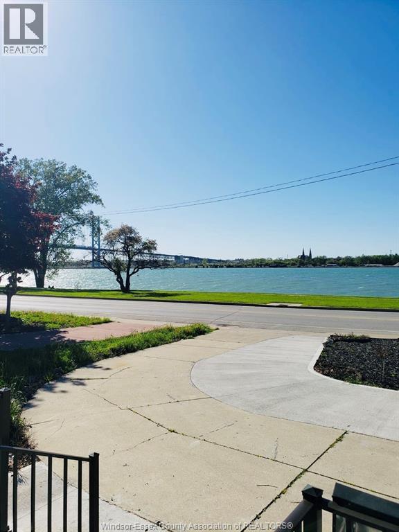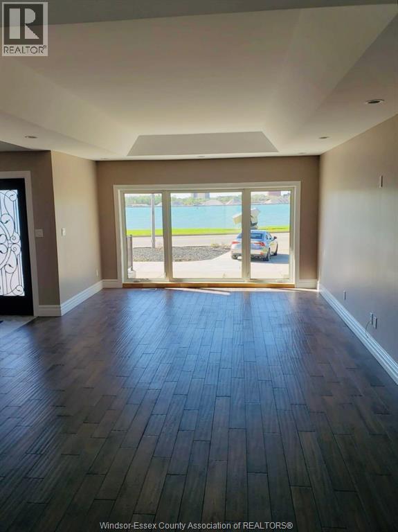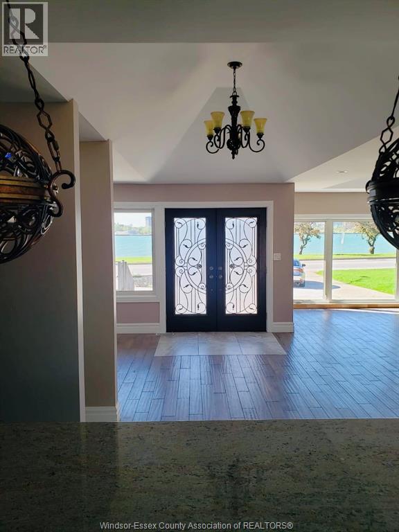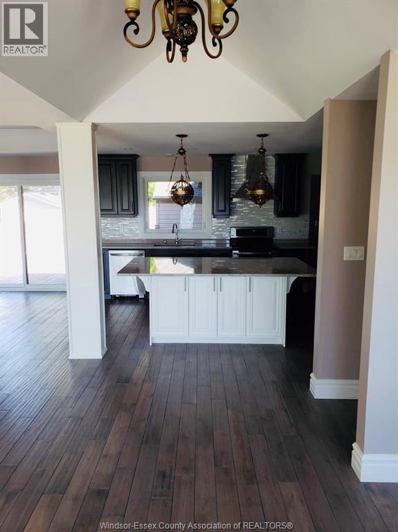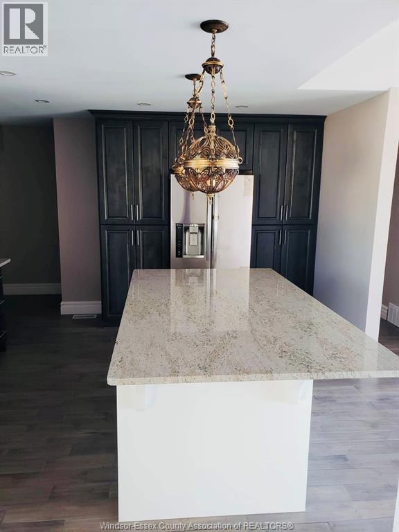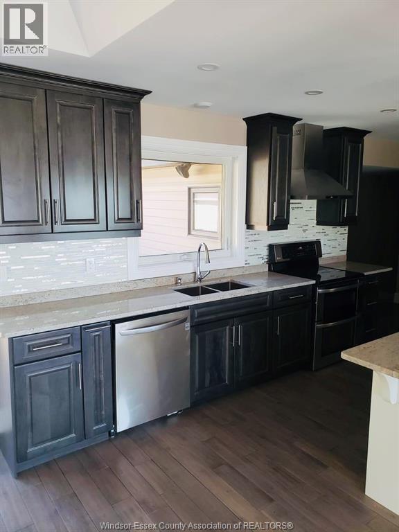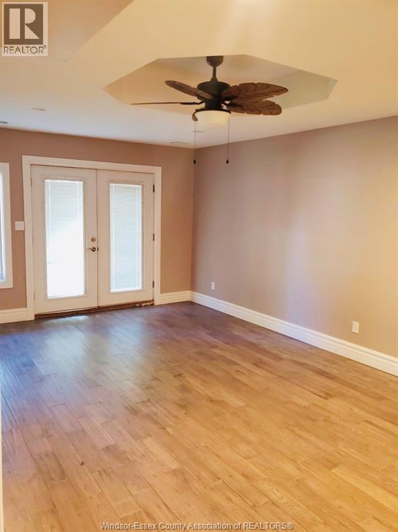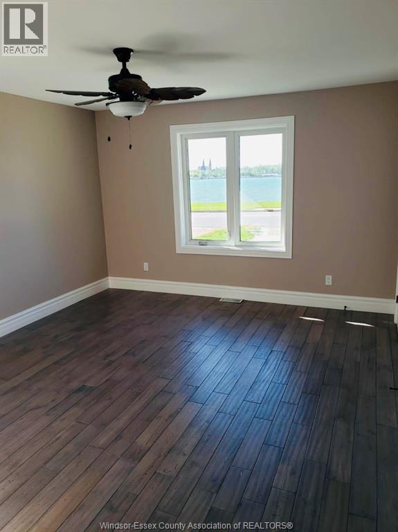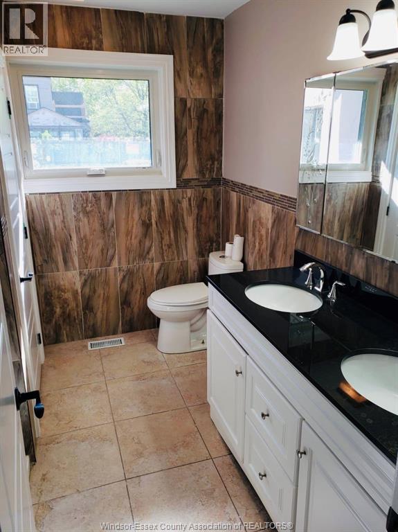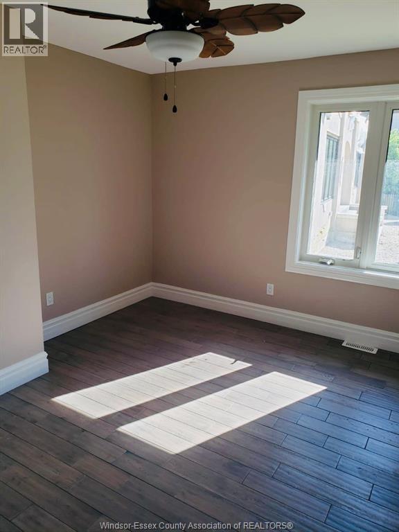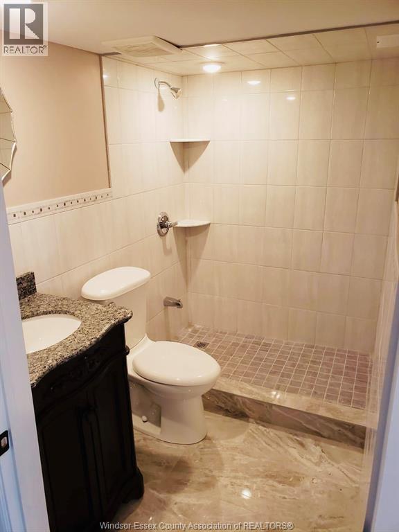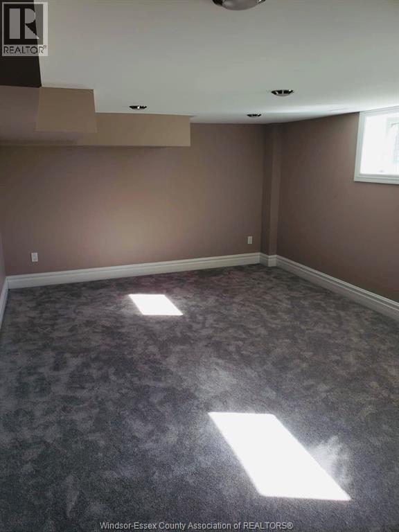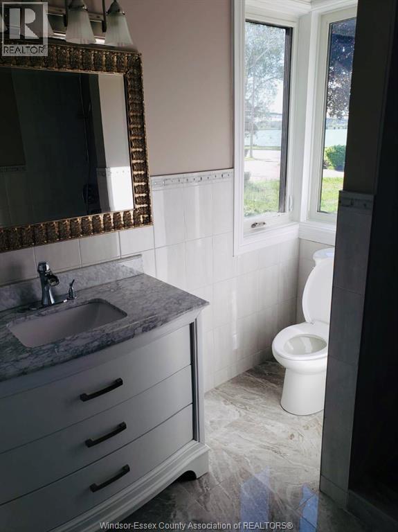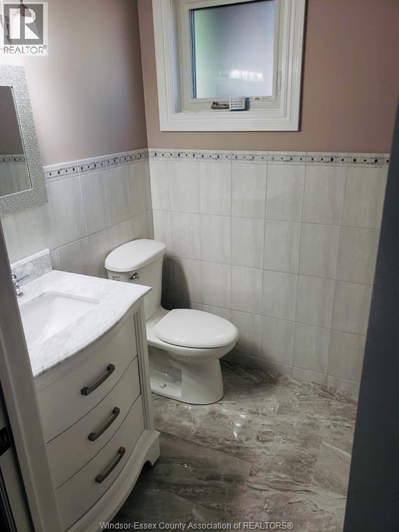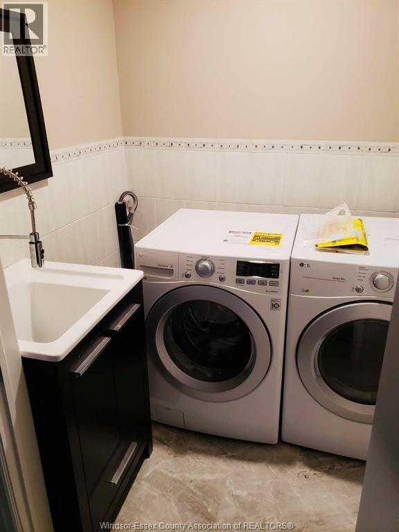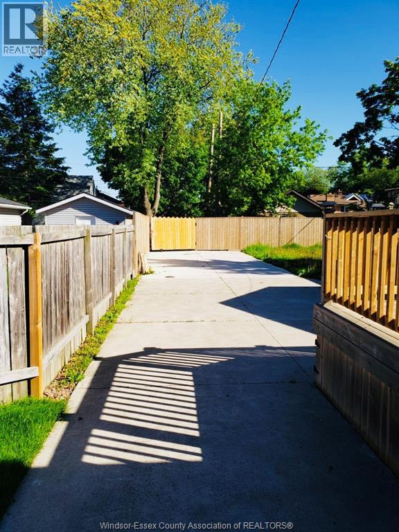4 Bedroom
4 Bathroom
Ranch
Central Air Conditioning
Forced Air, Furnace
Waterfront
$3,500 Monthly
Waterfront views out of your front window with no obstruction are rare. This immaculate Riverside Drive executive single-family home starts with the breathtaking views but offers so much more! With 4 full bedrooms, and 3.5 baths, this open-concept home is spacious and fully-renovated from the main level down into the lower level, making it totally turn-key for a family, professionals crossing the U.S. Border or working at the University. Stepping in, you will feel the natural light through the Detroit-skyline facing windows. Entertain, dine, or work from this generous main level living space. Bonuses include: main-floor laundry, newer appliances and private automatic garage. Available November 20th. (id:49187)
Property Details
|
MLS® Number
|
25024286 |
|
Property Type
|
Single Family |
|
Neigbourhood
|
RiverWest |
|
Features
|
Circular Driveway, Concrete Driveway |
|
Water Front Type
|
Waterfront |
Building
|
Bathroom Total
|
4 |
|
Bedrooms Above Ground
|
3 |
|
Bedrooms Below Ground
|
1 |
|
Bedrooms Total
|
4 |
|
Appliances
|
Dishwasher, Dryer, Refrigerator, Stove, Washer |
|
Architectural Style
|
Ranch |
|
Construction Style Attachment
|
Detached |
|
Cooling Type
|
Central Air Conditioning |
|
Exterior Finish
|
Aluminum/vinyl, Brick, Stone |
|
Flooring Type
|
Ceramic/porcelain, Hardwood |
|
Foundation Type
|
Block |
|
Half Bath Total
|
1 |
|
Heating Fuel
|
Natural Gas |
|
Heating Type
|
Forced Air, Furnace |
|
Stories Total
|
1 |
|
Type
|
House |
Parking
Land
|
Acreage
|
No |
|
Fence Type
|
Fence |
|
Size Irregular
|
62.67 X Irreg |
|
Size Total Text
|
62.67 X Irreg |
|
Zoning Description
|
Res |
Rooms
| Level |
Type |
Length |
Width |
Dimensions |
|
Lower Level |
Family Room |
|
|
Measurements not available |
|
Lower Level |
Bedroom |
|
|
Measurements not available |
|
Lower Level |
3pc Bathroom |
|
|
Measurements not available |
|
Main Level |
2pc Bathroom |
|
|
Measurements not available |
|
Main Level |
Bedroom |
|
|
Measurements not available |
|
Main Level |
Kitchen |
|
|
Measurements not available |
|
Main Level |
3pc Ensuite Bath |
|
|
Measurements not available |
|
Main Level |
Bedroom |
|
|
Measurements not available |
|
Main Level |
Dining Room |
|
|
Measurements not available |
|
Main Level |
4pc Bathroom |
|
|
Measurements not available |
|
Main Level |
Laundry Room |
|
|
Measurements not available |
|
Main Level |
Primary Bedroom |
|
|
Measurements not available |
|
Main Level |
Living Room |
|
|
Measurements not available |
https://www.realtor.ca/real-estate/28902844/2135-riverside-drive-west-windsor

