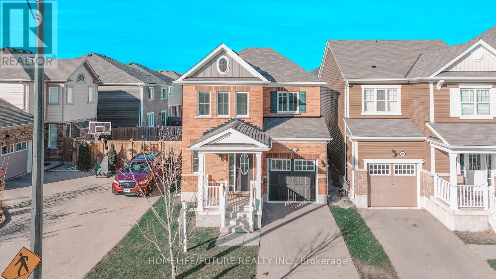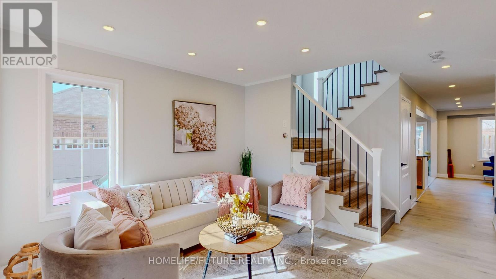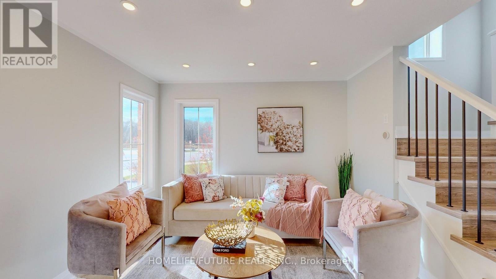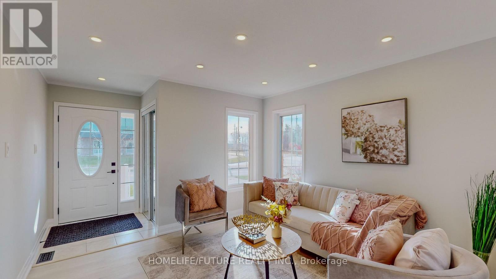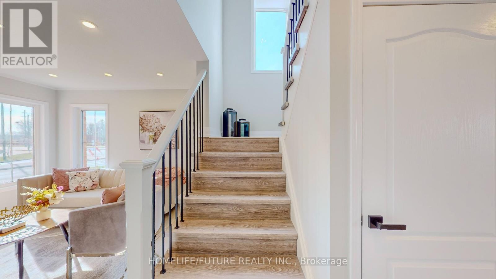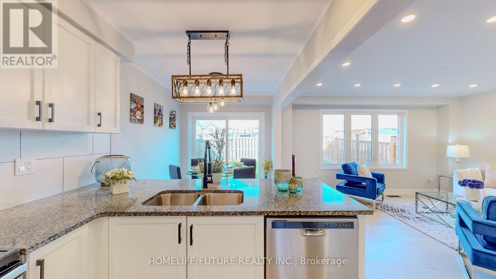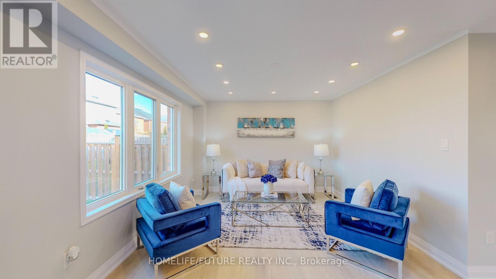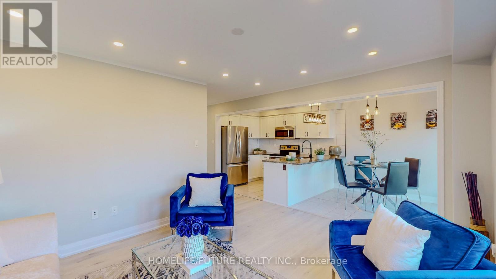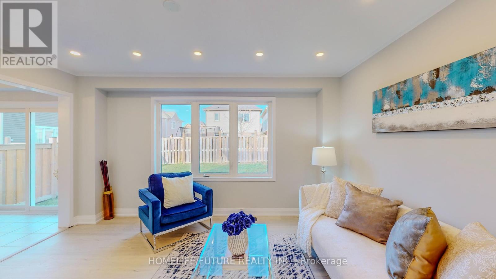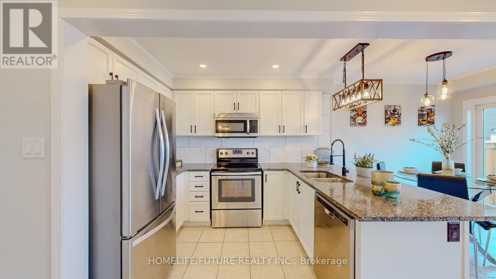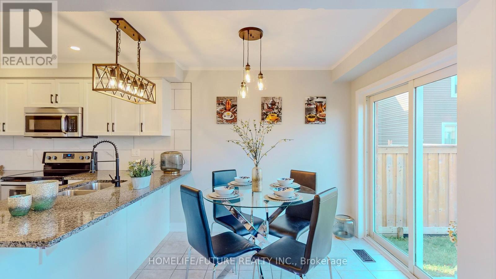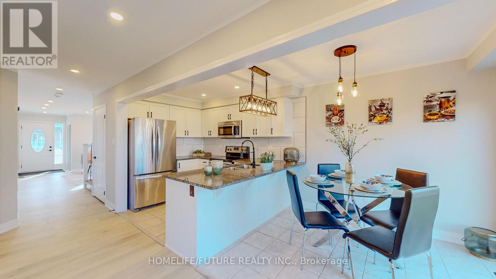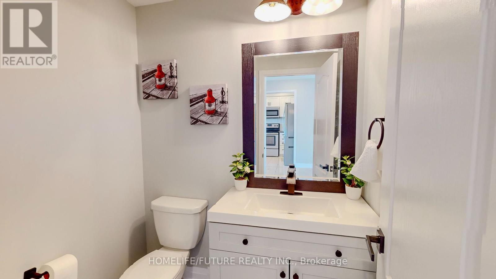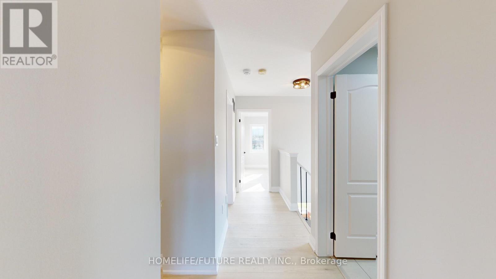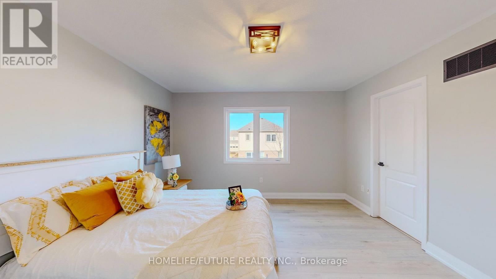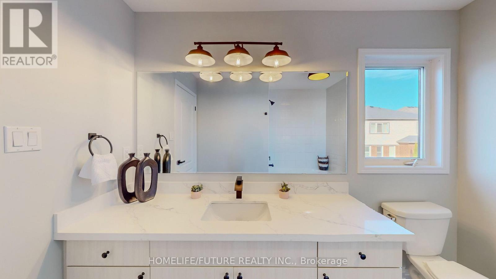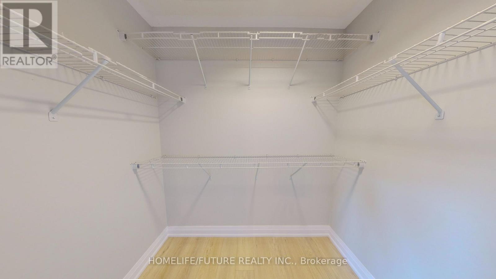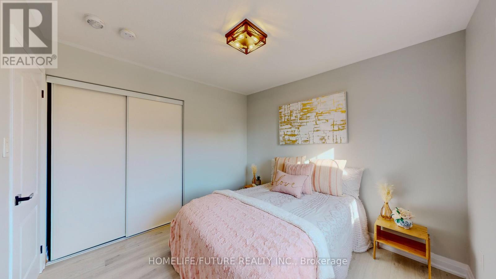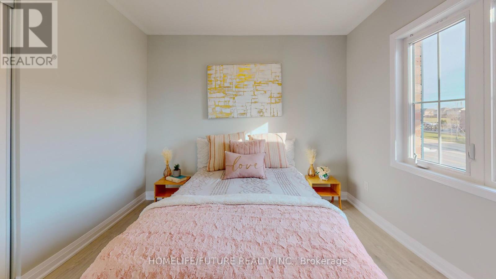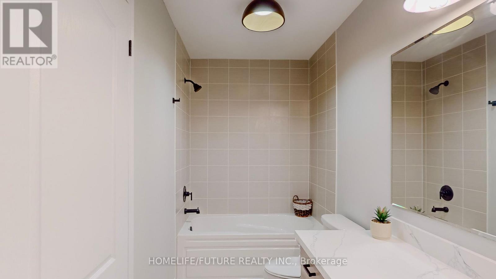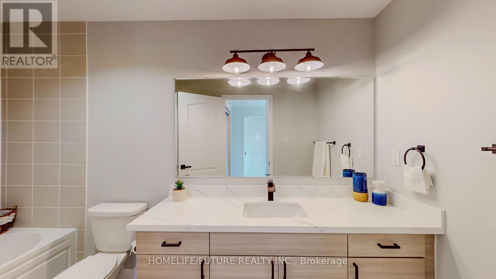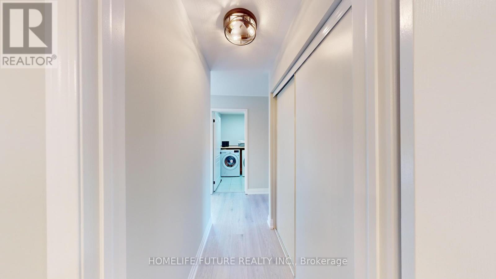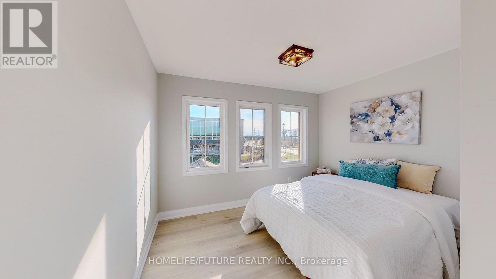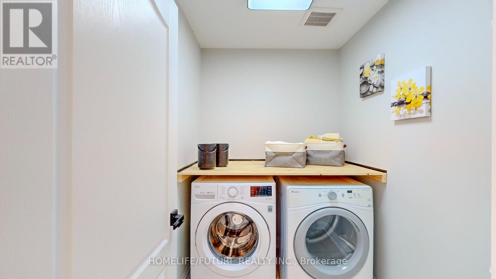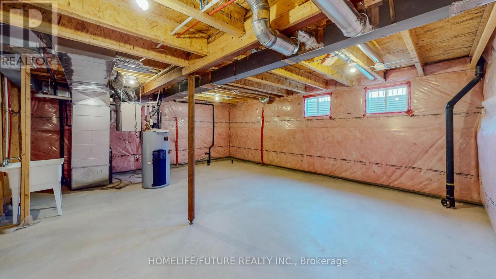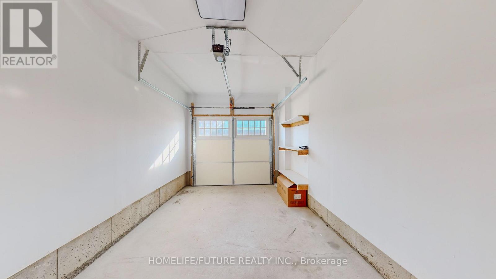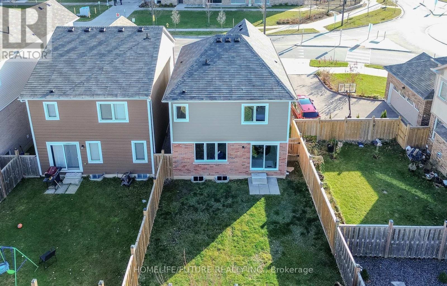3 Bedroom
3 Bathroom
1500 - 2000 sqft
Central Air Conditioning
Forced Air
$859,000
Welcome To This Stunningly Renovated 3-Bedroom, 3-Bathroom Home, Featuring A Modern Open- Concept Design That's Perfect For Today's Lifestyle. Freshly Painted Throughout With New Vinyl Flooring, Modern Light Fixtures, New Vanities And Stylish New Accessories. Separate Entrance From Garage To House. Minutes To Shopping, Schools, Grocery, Public Transit, Parks, Community Ctr., University And Highways. This Home Is Move-In Ready And Waiting For You To Make It Your Own. (id:49187)
Property Details
|
MLS® Number
|
X12386186 |
|
Property Type
|
Single Family |
|
Neigbourhood
|
Rosenberg |
|
Amenities Near By
|
Park, Public Transit, Schools |
|
Community Features
|
School Bus |
|
Parking Space Total
|
3 |
Building
|
Bathroom Total
|
3 |
|
Bedrooms Above Ground
|
3 |
|
Bedrooms Total
|
3 |
|
Age
|
6 To 15 Years |
|
Appliances
|
Garage Door Opener Remote(s), Water Heater, Dryer, Washer |
|
Basement Development
|
Unfinished |
|
Basement Type
|
N/a (unfinished) |
|
Construction Style Attachment
|
Detached |
|
Cooling Type
|
Central Air Conditioning |
|
Exterior Finish
|
Vinyl Siding, Brick |
|
Flooring Type
|
Vinyl |
|
Foundation Type
|
Concrete |
|
Half Bath Total
|
1 |
|
Heating Fuel
|
Natural Gas |
|
Heating Type
|
Forced Air |
|
Stories Total
|
2 |
|
Size Interior
|
1500 - 2000 Sqft |
|
Type
|
House |
|
Utility Water
|
Municipal Water |
Parking
Land
|
Acreage
|
No |
|
Fence Type
|
Fenced Yard |
|
Land Amenities
|
Park, Public Transit, Schools |
|
Sewer
|
Sanitary Sewer |
|
Size Depth
|
90 Ft ,2 In |
|
Size Frontage
|
30 Ft |
|
Size Irregular
|
30 X 90.2 Ft |
|
Size Total Text
|
30 X 90.2 Ft|under 1/2 Acre |
Rooms
| Level |
Type |
Length |
Width |
Dimensions |
|
Upper Level |
Primary Bedroom |
3.93 m |
3.93 m |
3.93 m x 3.93 m |
|
Upper Level |
Bedroom 2 |
3.1 m |
3.13 m |
3.1 m x 3.13 m |
|
Upper Level |
Bedroom 3 |
3.38 m |
3.33 m |
3.38 m x 3.33 m |
|
Upper Level |
Laundry Room |
2.43 m |
1.61 m |
2.43 m x 1.61 m |
|
Ground Level |
Living Room |
3.54 m |
3.07 m |
3.54 m x 3.07 m |
|
Ground Level |
Eating Area |
2.49 m |
3.65 m |
2.49 m x 3.65 m |
|
Ground Level |
Kitchen |
2.49 m |
3.03 m |
2.49 m x 3.03 m |
Utilities
|
Electricity
|
Available |
|
Sewer
|
Available |
https://www.realtor.ca/real-estate/28825298/350-seabrook-drive-kitchener

