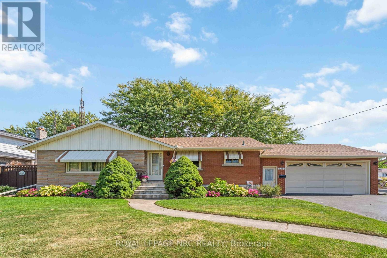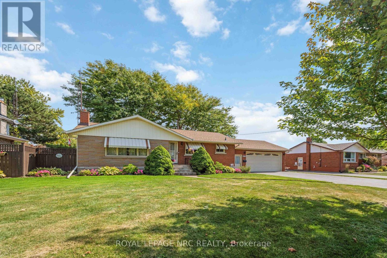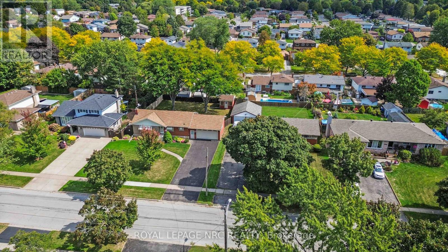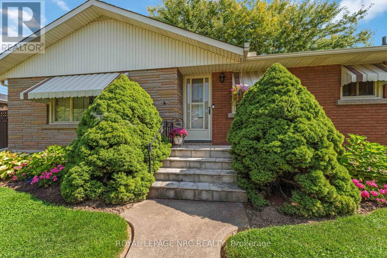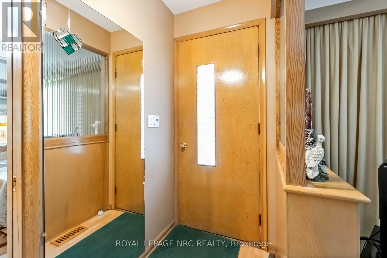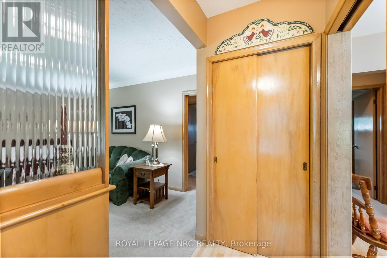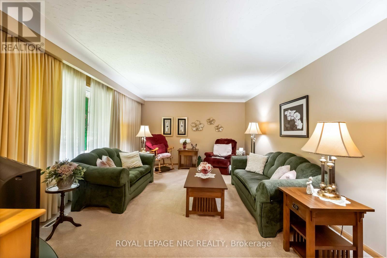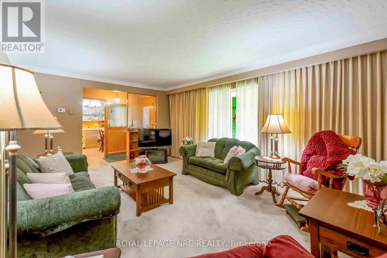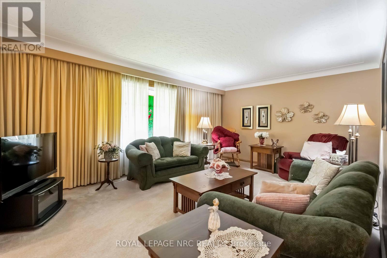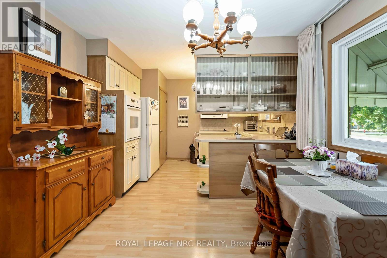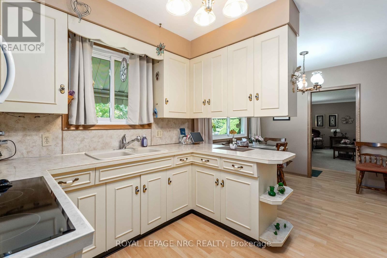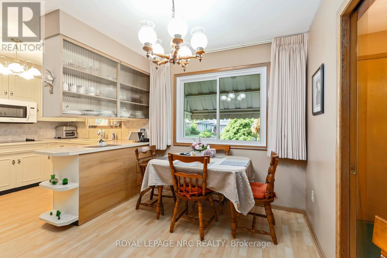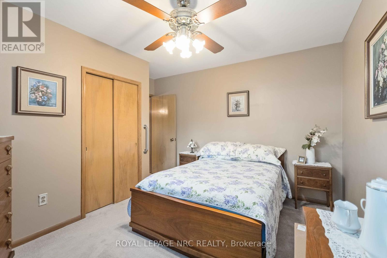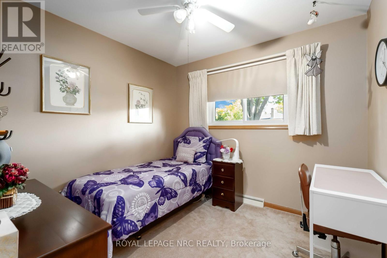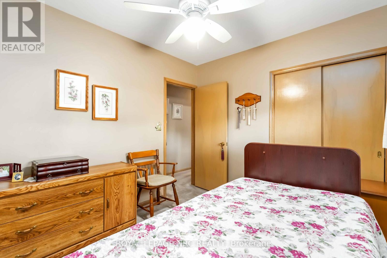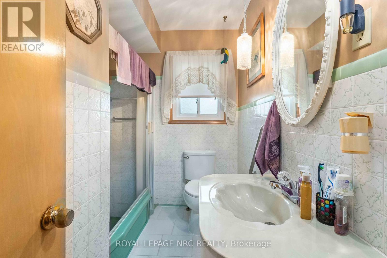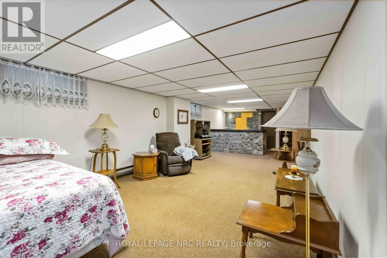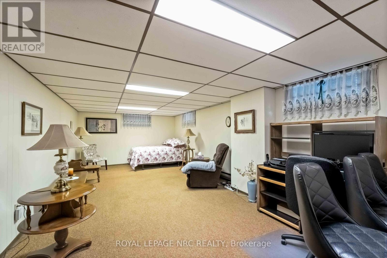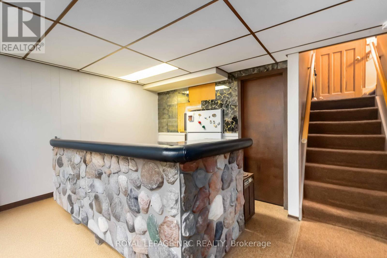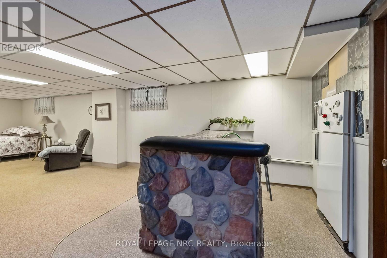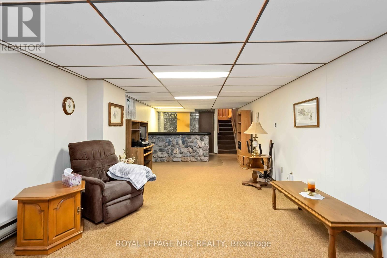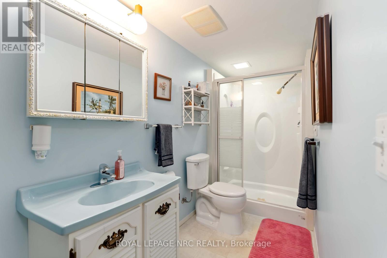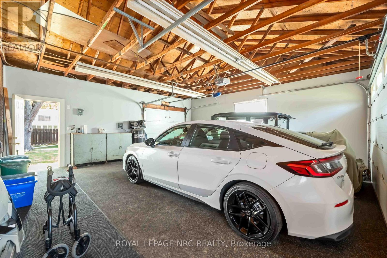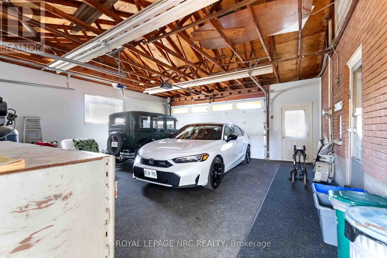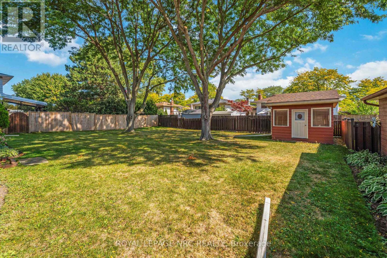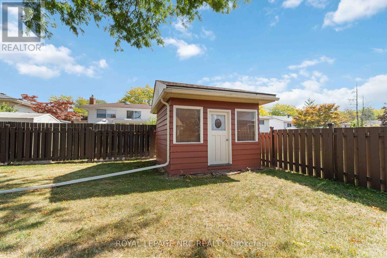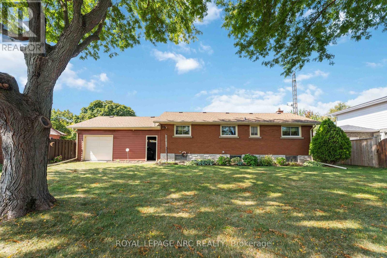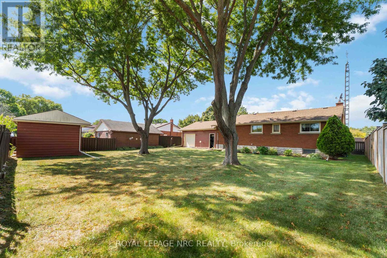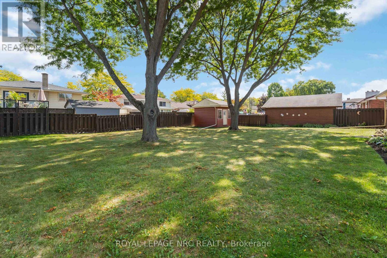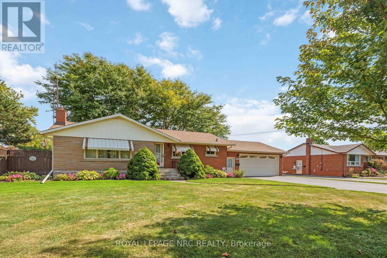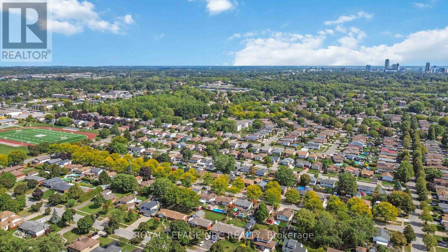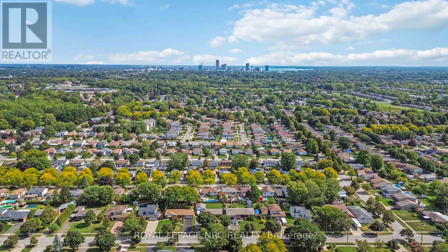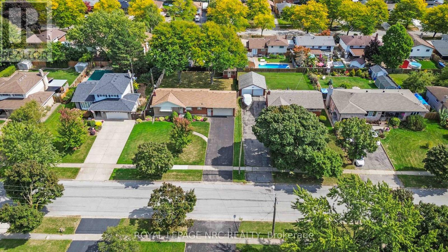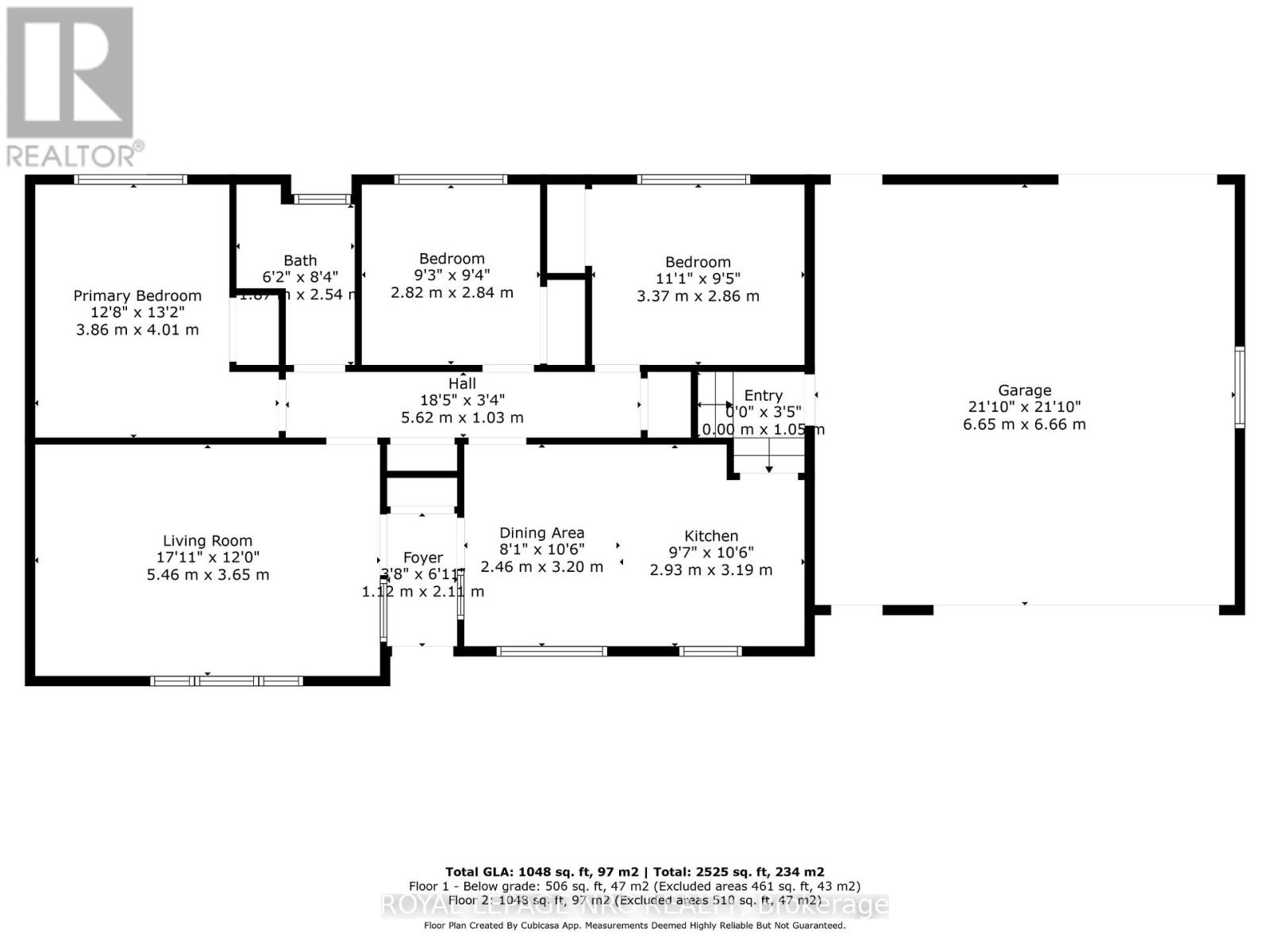519.240.3380
stacey@makeamove.ca
6256 Pitton Road Niagara Falls (West Wood), Ontario L2H 1S3
6 Bedroom
2 Bathroom
700 - 1100 sqft
Bungalow
Central Air Conditioning
Forced Air
$599,900
BRICK BUNGALOW IN A DESIRABLE AREA, PRICED TO SELL. Built in 1960, this home has been loved very much and well kept. It has the retro feel having been taken care of with pride of ownership. The wiring has been updated and it also has vinyl windows. The garage is a mechanic or hobby woodworking enthusiast's dream being oversized and wired as well as having a drive through door at the back. The fence is a doggo's dream being large, shady and completely fenced. This is a unique find at a great price. (id:49187)
Property Details
| MLS® Number | X12442421 |
| Property Type | Single Family |
| Community Name | 218 - West Wood |
| Equipment Type | None |
| Parking Space Total | 6 |
| Rental Equipment Type | None |
Building
| Bathroom Total | 2 |
| Bedrooms Above Ground | 3 |
| Bedrooms Below Ground | 3 |
| Bedrooms Total | 6 |
| Appliances | Water Heater |
| Architectural Style | Bungalow |
| Basement Features | Separate Entrance |
| Basement Type | Full |
| Construction Style Attachment | Detached |
| Cooling Type | Central Air Conditioning |
| Exterior Finish | Brick |
| Foundation Type | Block |
| Heating Fuel | Natural Gas |
| Heating Type | Forced Air |
| Stories Total | 1 |
| Size Interior | 700 - 1100 Sqft |
| Type | House |
| Utility Water | Municipal Water |
Parking
| Attached Garage | |
| Garage |
Land
| Acreage | No |
| Sewer | Sanitary Sewer |
| Size Depth | 140 Ft |
| Size Frontage | 73 Ft ,3 In |
| Size Irregular | 73.3 X 140 Ft |
| Size Total Text | 73.3 X 140 Ft |
| Zoning Description | R1d |
Rooms
| Level | Type | Length | Width | Dimensions |
|---|---|---|---|---|
| Basement | Recreational, Games Room | 7.18 m | 3.7 m | 7.18 m x 3.7 m |
| Basement | Other | 3.7 m | 3.6 m | 3.7 m x 3.6 m |
| Basement | Utility Room | 9.23 m | 3.66 m | 9.23 m x 3.66 m |
| Main Level | Living Room | 5.46 m | 3.65 m | 5.46 m x 3.65 m |
| Main Level | Kitchen | 3.19 m | 2.93 m | 3.19 m x 2.93 m |
| Main Level | Dining Room | 3.2 m | 2.46 m | 3.2 m x 2.46 m |
| Main Level | Bedroom | 4.01 m | 3.86 m | 4.01 m x 3.86 m |
| Main Level | Bedroom | 3.37 m | 2.86 m | 3.37 m x 2.86 m |
| Main Level | Bedroom | 2.84 m | 2.82 m | 2.84 m x 2.82 m |
https://www.realtor.ca/real-estate/28946489/6256-pitton-road-niagara-falls-west-wood-218-west-wood

