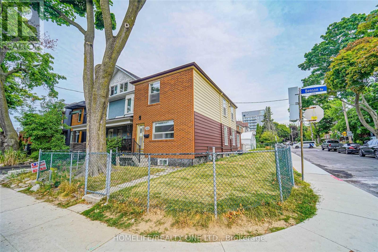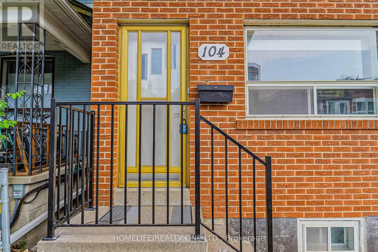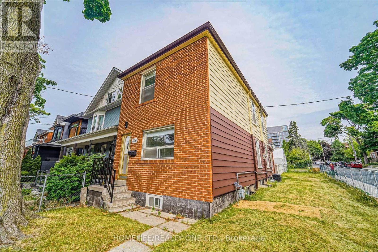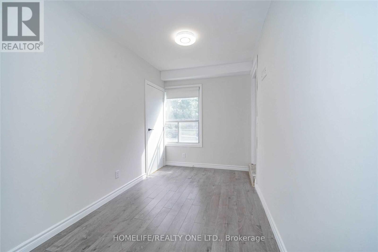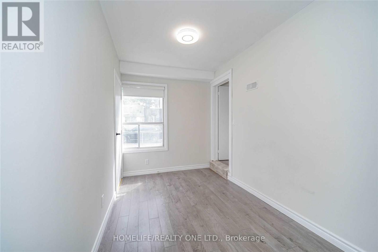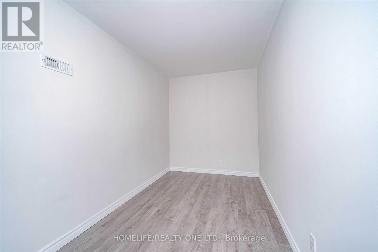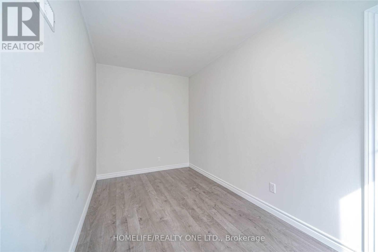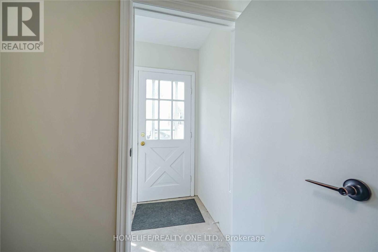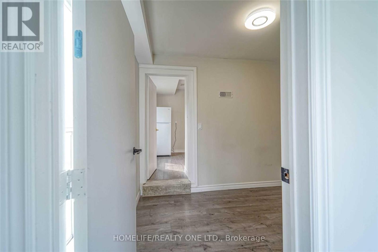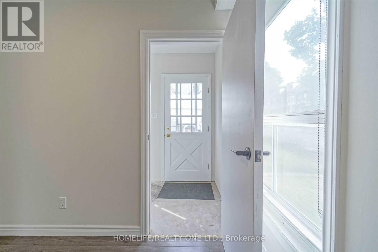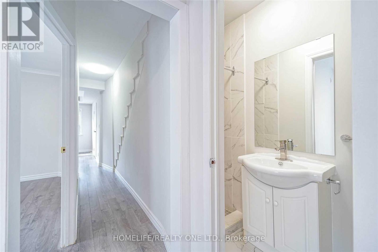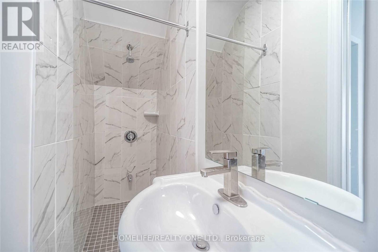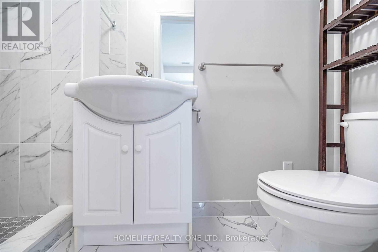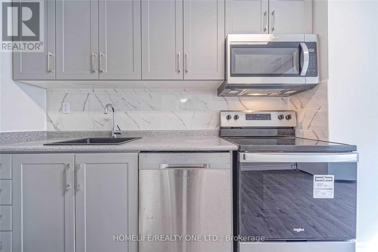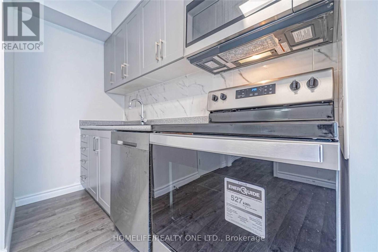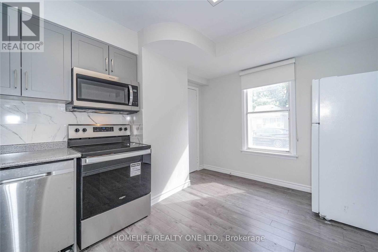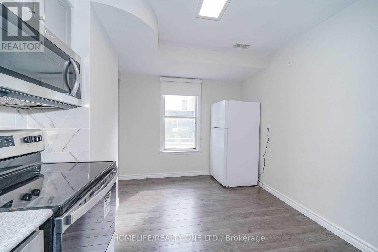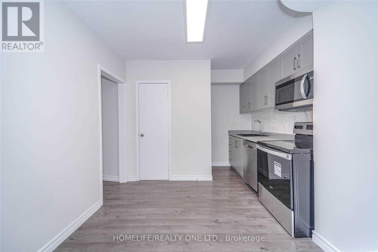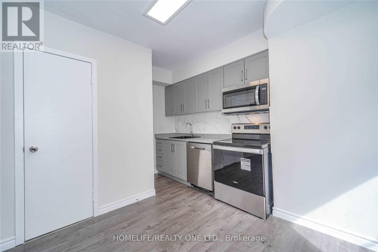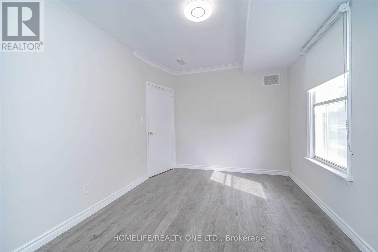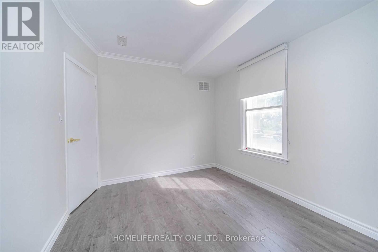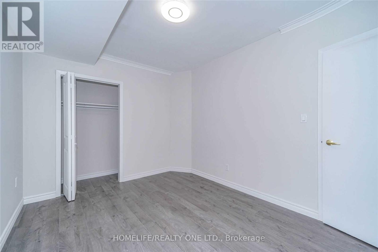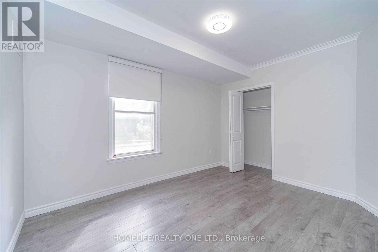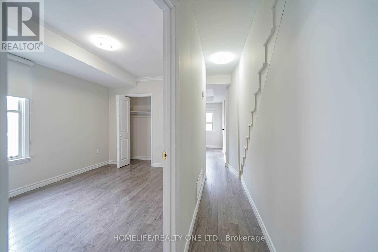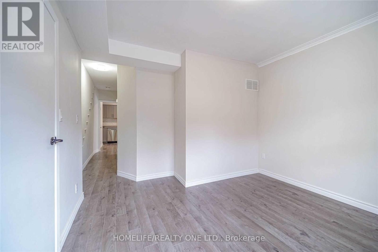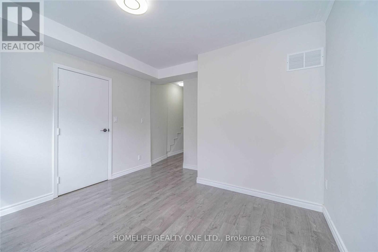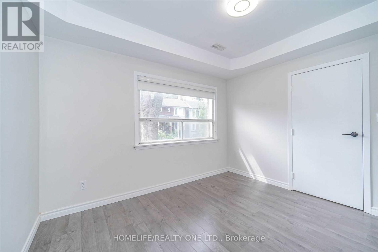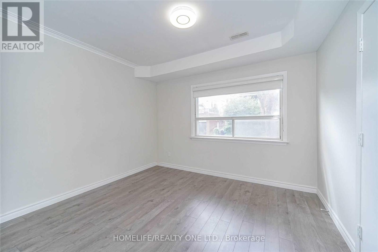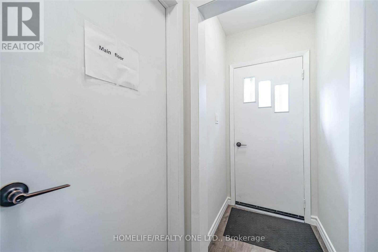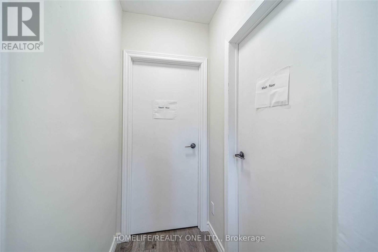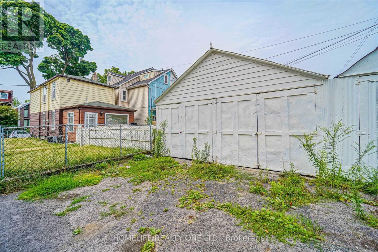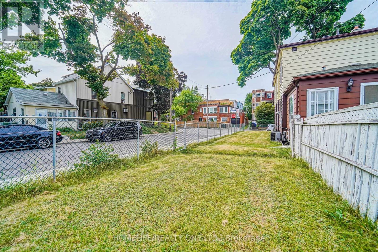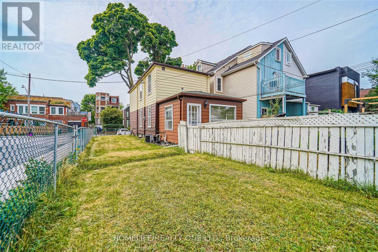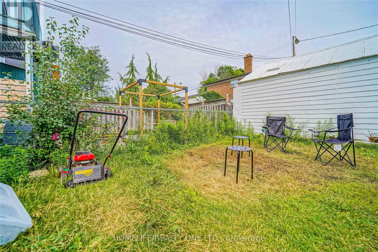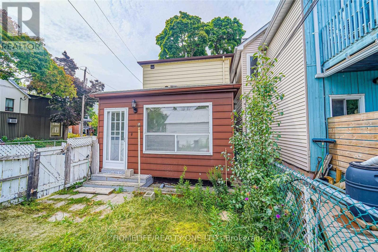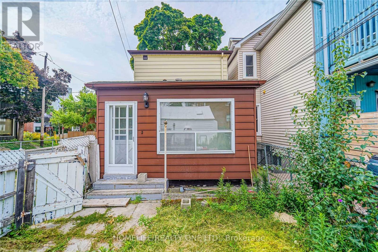519.240.3380
stacey@makeamove.ca
Main - 104 Benson Avenue Toronto (Wychwood), Ontario M6G 2J1
2 Bedroom
1 Bathroom
700 - 1100 sqft
Central Air Conditioning
Forced Air
$2,580 Monthly
2 Bedroom Home On The Main Floor In Central Family-Friendly Neighbourhood With All The Amenities Within A 10-Minue Radius: Schools, Daycares, Supermarkets, Cafes, And Restaurants, Parks, Shops, Subway And More. Move In And Enjoy The Many Restaurants And Local Spots Within Walking Distance. (id:49187)
Property Details
| MLS® Number | C12433926 |
| Property Type | Single Family |
| Community Name | Wychwood |
Building
| Bathroom Total | 1 |
| Bedrooms Above Ground | 2 |
| Bedrooms Total | 2 |
| Appliances | Dishwasher, Dryer, Stove, Washer, Refrigerator |
| Basement Features | Separate Entrance |
| Basement Type | N/a |
| Construction Style Attachment | Detached |
| Cooling Type | Central Air Conditioning |
| Exterior Finish | Brick, Vinyl Siding |
| Foundation Type | Concrete |
| Heating Fuel | Natural Gas |
| Heating Type | Forced Air |
| Stories Total | 2 |
| Size Interior | 700 - 1100 Sqft |
| Type | House |
| Utility Water | Municipal Water |
Parking
| No Garage |
Land
| Acreage | No |
| Sewer | Sanitary Sewer |
| Size Depth | 110 Ft |
| Size Frontage | 17 Ft ,7 In |
| Size Irregular | 17.6 X 110 Ft |
| Size Total Text | 17.6 X 110 Ft |
Rooms
| Level | Type | Length | Width | Dimensions |
|---|---|---|---|---|
| Main Level | Dining Room | 2.4 m | 2.44 m | 2.4 m x 2.44 m |
| Main Level | Kitchen | 2.4 m | 2.4 m | 2.4 m x 2.4 m |
| Main Level | Living Room | 2.8 m | 2.4 m | 2.8 m x 2.4 m |
| Main Level | Bedroom | 2.7 m | 2.4 m | 2.7 m x 2.4 m |
| Main Level | Bedroom 2 | 2.3 m | 2.3 m | 2.3 m x 2.3 m |
https://www.realtor.ca/real-estate/28928871/main-104-benson-avenue-toronto-wychwood-wychwood

