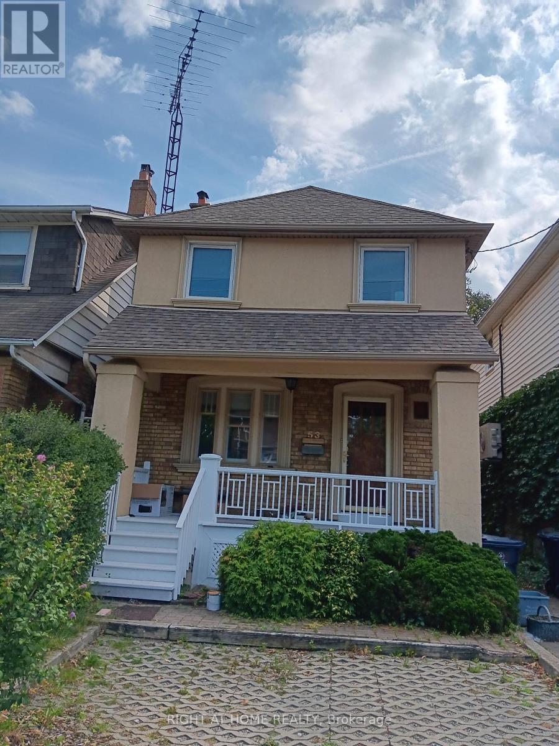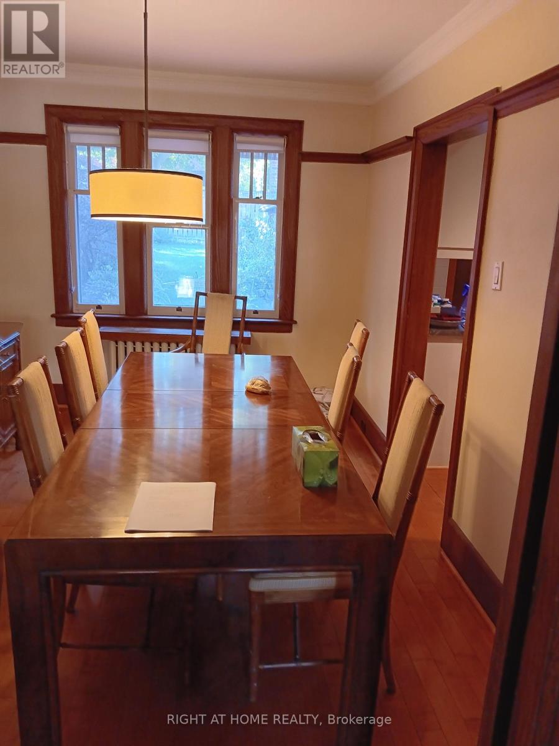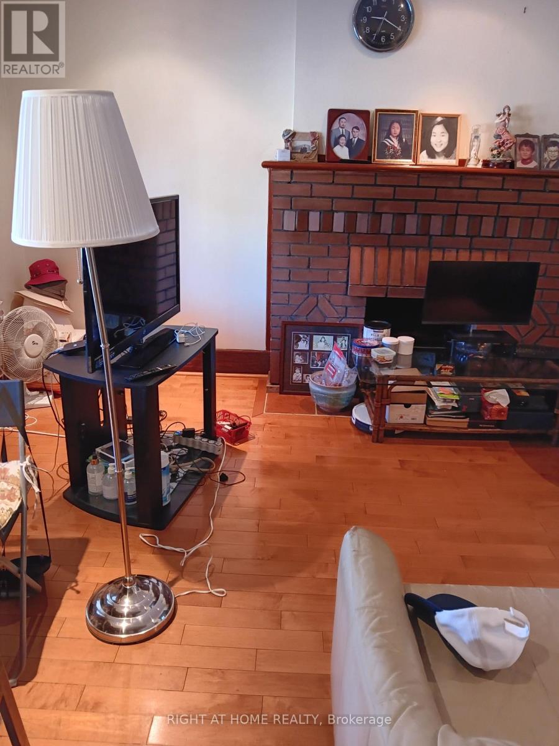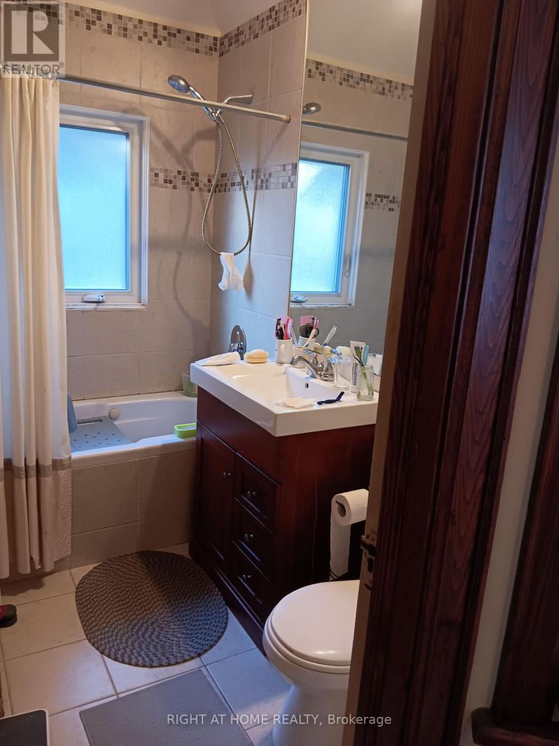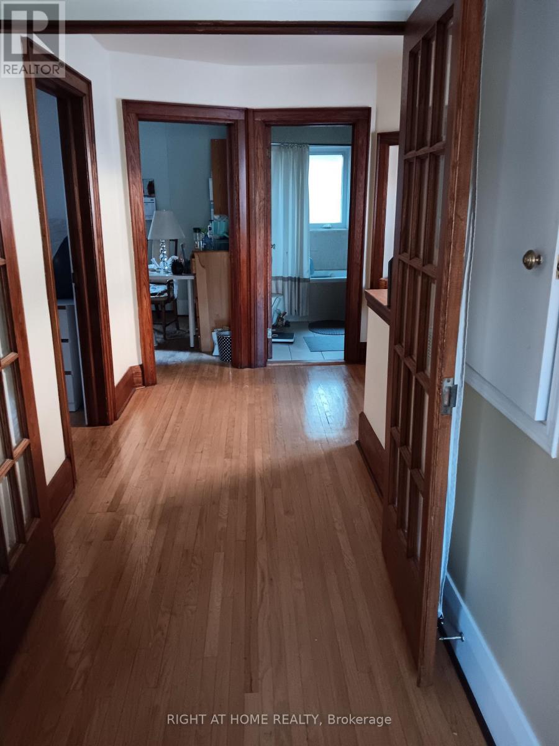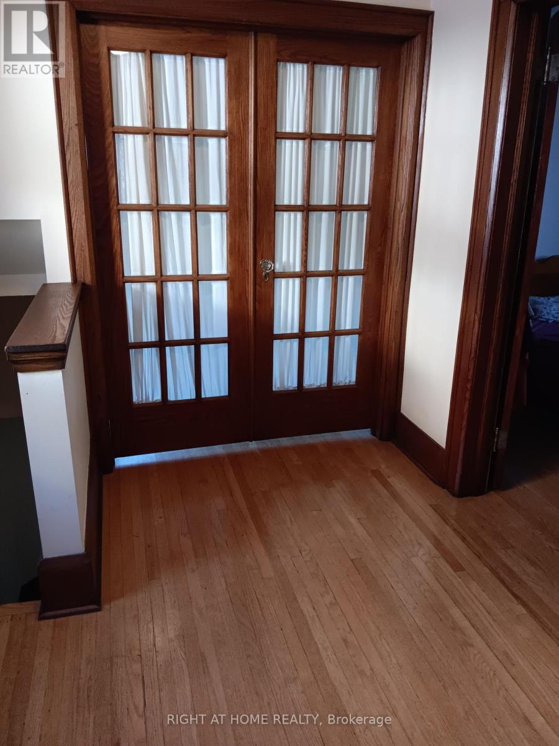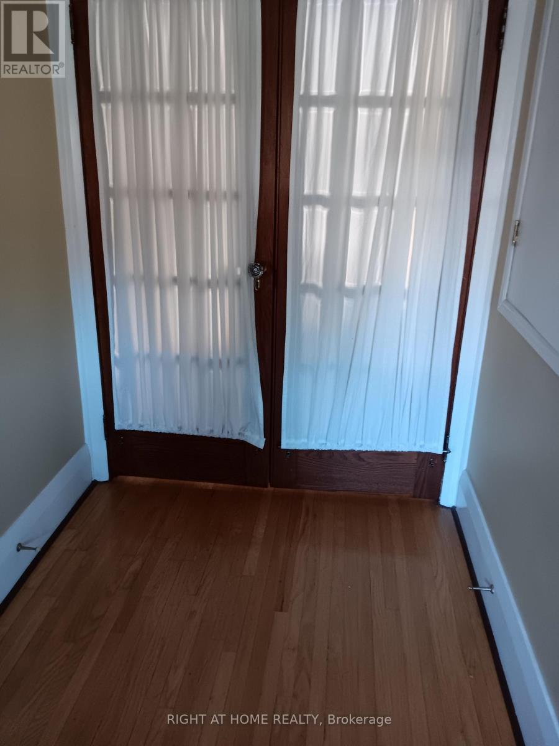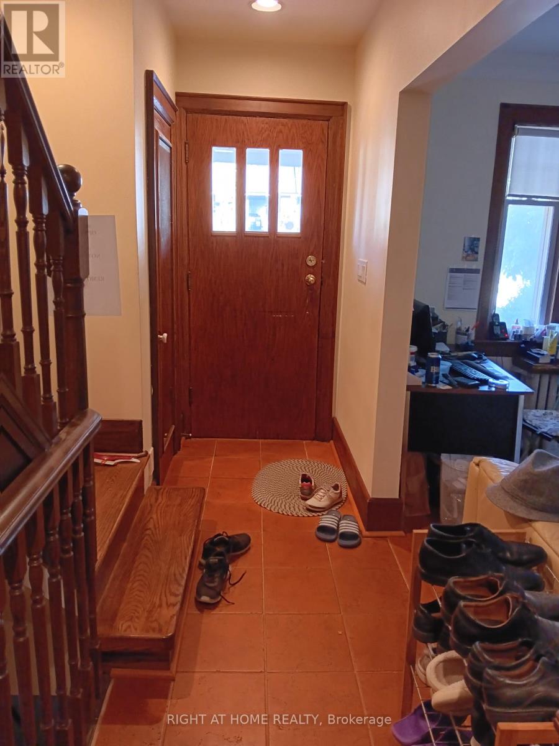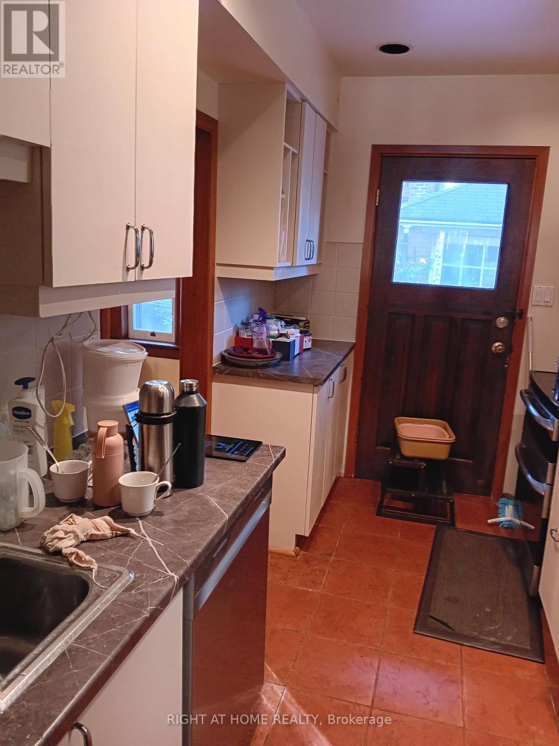3 Bedroom
2 Bathroom
1100 - 1500 sqft
Fireplace
Wall Unit
Hot Water Radiator Heat
$1,290,000
Walk to Yonge/Lawrence Subway, Shops, Restaurant. Bank, Fantastic School (Bedford Park, Lawrence Park), Many Updates; Electrical, Waterproofing, Windows, Shingles, Private Deck, Rare Legal Front Pad Parking for 2 Cars, Great Starter Home (id:49187)
Property Details
|
MLS® Number
|
C12429895 |
|
Property Type
|
Single Family |
|
Neigbourhood
|
Eglinton—Lawrence |
|
Community Name
|
Lawrence Park South |
|
Features
|
Carpet Free |
|
Parking Space Total
|
2 |
Building
|
Bathroom Total
|
2 |
|
Bedrooms Above Ground
|
3 |
|
Bedrooms Total
|
3 |
|
Appliances
|
Dishwasher, Dryer, Microwave, Range, Washer, Window Coverings, Refrigerator |
|
Basement Development
|
Partially Finished |
|
Basement Type
|
N/a (partially Finished) |
|
Construction Style Attachment
|
Detached |
|
Cooling Type
|
Wall Unit |
|
Exterior Finish
|
Brick |
|
Fireplace Present
|
Yes |
|
Flooring Type
|
Hardwood, Ceramic |
|
Foundation Type
|
Concrete |
|
Heating Fuel
|
Natural Gas |
|
Heating Type
|
Hot Water Radiator Heat |
|
Stories Total
|
2 |
|
Size Interior
|
1100 - 1500 Sqft |
|
Type
|
House |
|
Utility Water
|
Municipal Water |
Parking
Land
|
Acreage
|
No |
|
Sewer
|
Sanitary Sewer |
|
Size Depth
|
110 Ft |
|
Size Frontage
|
25 Ft |
|
Size Irregular
|
25 X 110 Ft |
|
Size Total Text
|
25 X 110 Ft |
Rooms
| Level |
Type |
Length |
Width |
Dimensions |
|
Second Level |
Primary Bedroom |
5.04 m |
3.24 m |
5.04 m x 3.24 m |
|
Second Level |
Bedroom 2 |
3.34 m |
2.97 m |
3.34 m x 2.97 m |
|
Second Level |
Bedroom 3 |
3.3 m |
2.95 m |
3.3 m x 2.95 m |
|
Ground Level |
Living Room |
4.57 m |
3.4 m |
4.57 m x 3.4 m |
|
Ground Level |
Dining Room |
4.01 m |
3.4 m |
4.01 m x 3.4 m |
|
Ground Level |
Kitchen |
4.06 m |
2.23 m |
4.06 m x 2.23 m |
Utilities
|
Electricity
|
Installed |
|
Sewer
|
Installed |
https://www.realtor.ca/real-estate/28919633/53-lawrence-avenue-w-toronto-lawrence-park-south-lawrence-park-south

