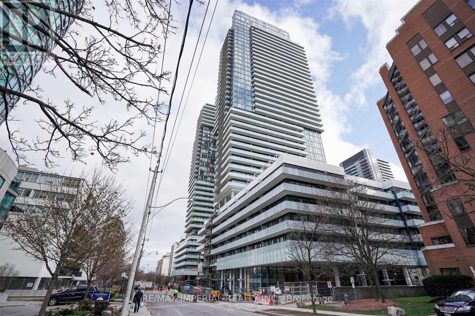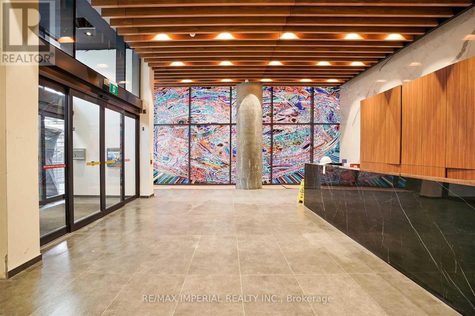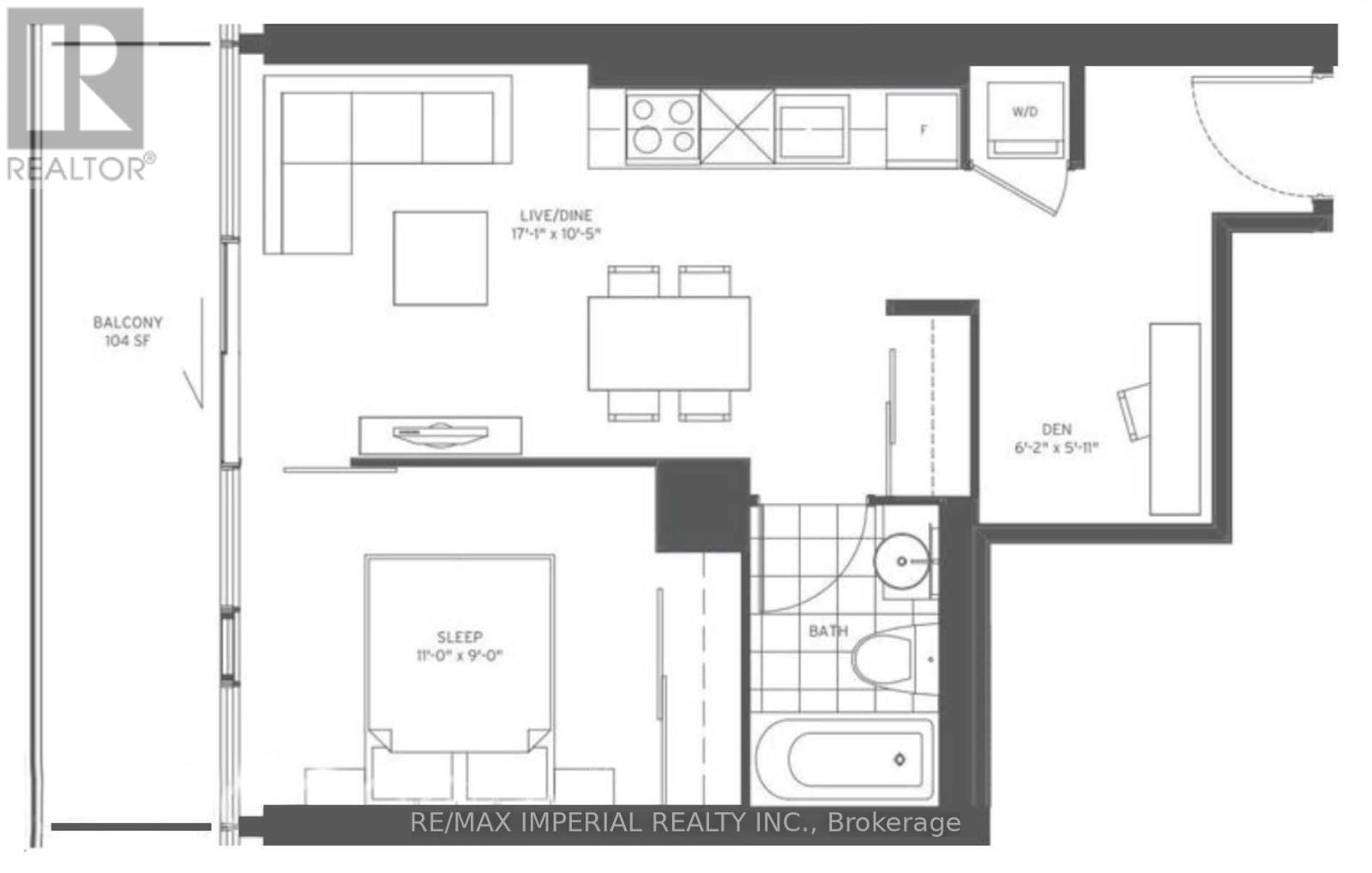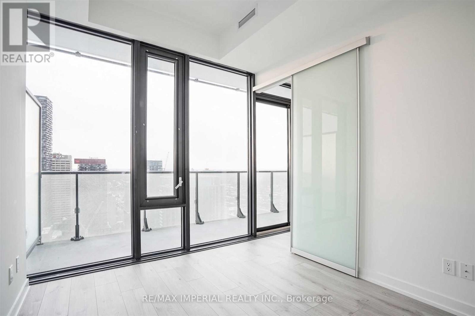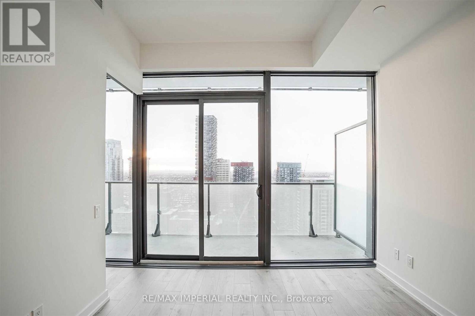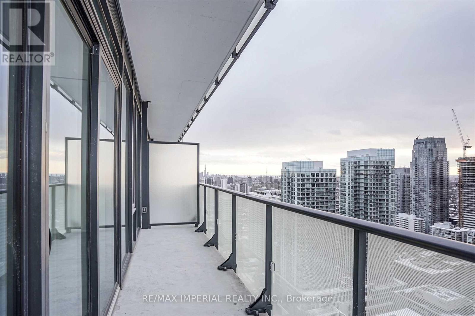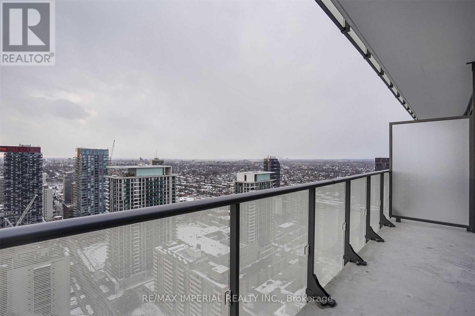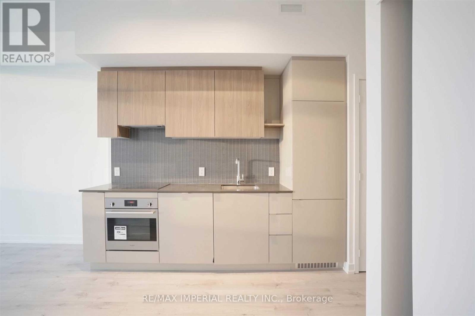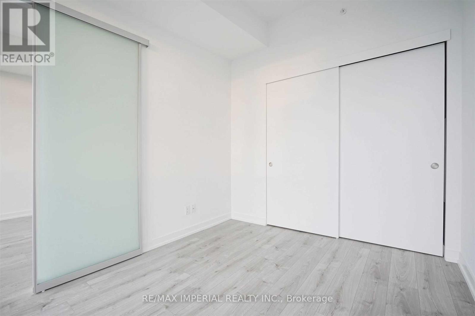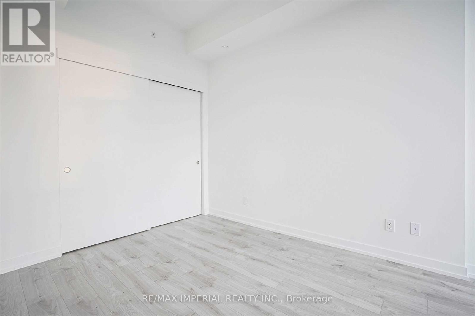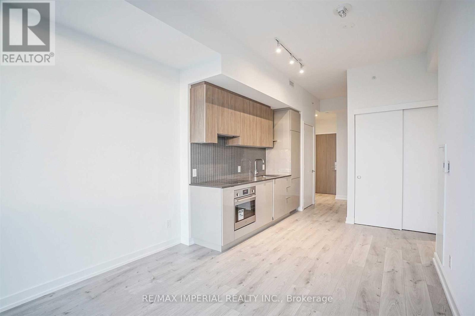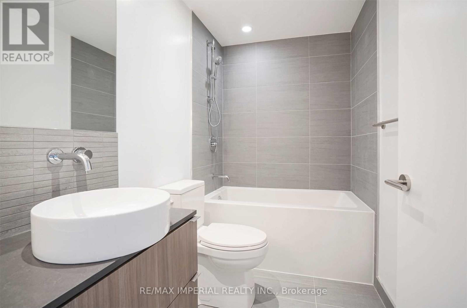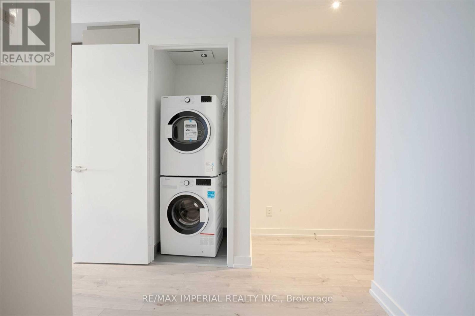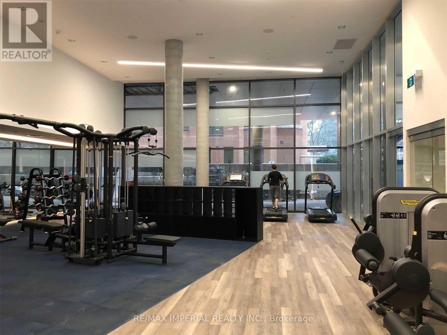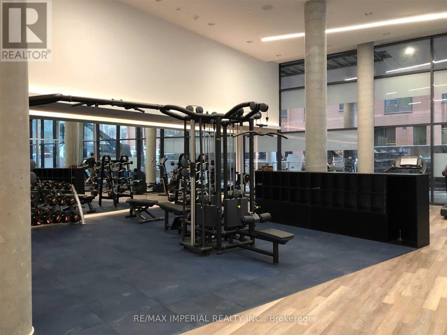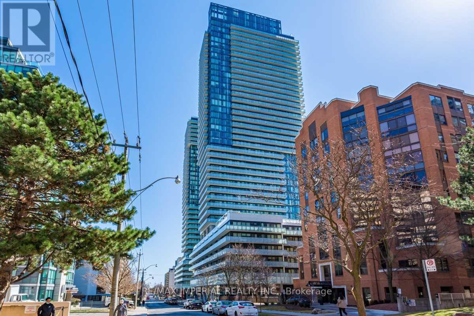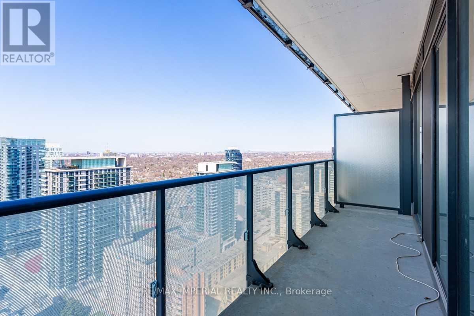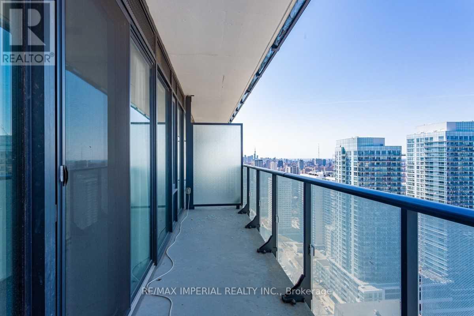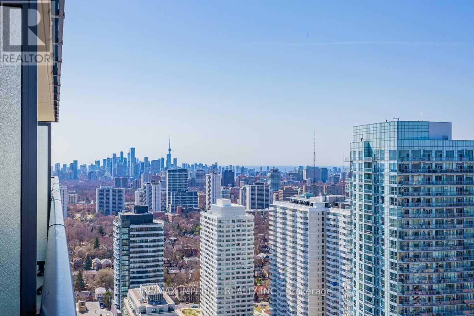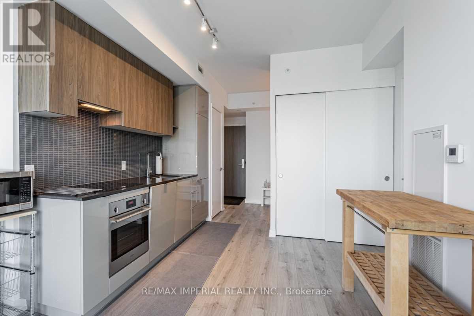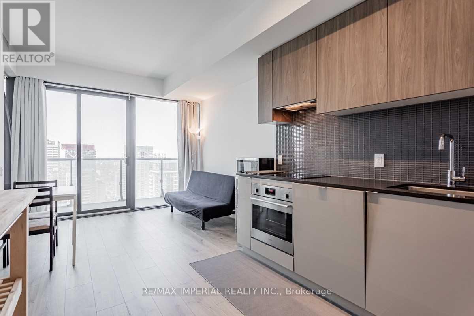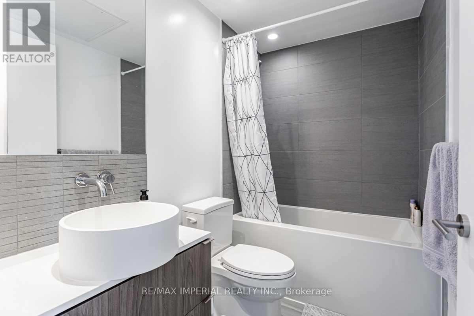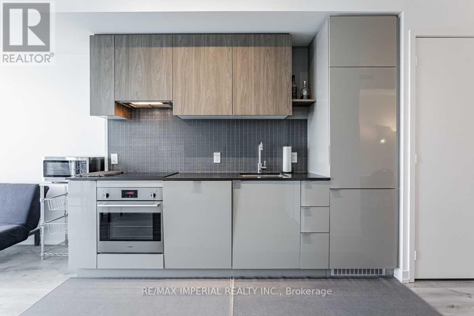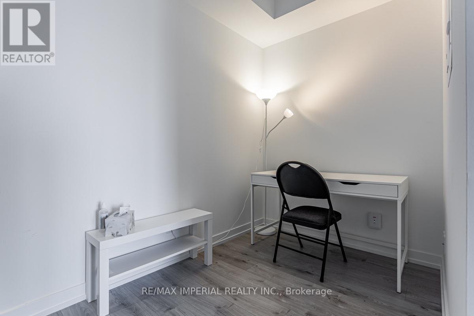2 Bedroom
1 Bathroom
500 - 599 sqft
Outdoor Pool
Central Air Conditioning
Forced Air
$2,400 Monthly
Location! Location! Location! Extremely well-kept 1+1 bedroom unit with an unobstructed west view in the vibrant Yonge & Eglinton area! Features a modern kitchen with high-end built-in appliances for your enjoyment. Experience ultimate convenience with the subway, public transit, shops, restaurants, parks, banks, and top-ranked schools just steps away. Enjoy amazing building amenities, including a 24-hour concierge, gym, outdoor pool, and media & entertainment room. Don't miss this opportunity! (id:49187)
Property Details
|
MLS® Number
|
C12449340 |
|
Property Type
|
Single Family |
|
Neigbourhood
|
Mount Pleasant West |
|
Community Name
|
Mount Pleasant West |
|
Amenities Near By
|
Park, Public Transit, Schools |
|
Community Features
|
Pets Not Allowed |
|
Features
|
Balcony |
|
Pool Type
|
Outdoor Pool |
|
View Type
|
View |
Building
|
Bathroom Total
|
1 |
|
Bedrooms Above Ground
|
1 |
|
Bedrooms Below Ground
|
1 |
|
Bedrooms Total
|
2 |
|
Age
|
0 To 5 Years |
|
Amenities
|
Security/concierge, Exercise Centre, Party Room |
|
Appliances
|
Oven - Built-in |
|
Cooling Type
|
Central Air Conditioning |
|
Exterior Finish
|
Concrete |
|
Flooring Type
|
Laminate |
|
Heating Fuel
|
Electric |
|
Heating Type
|
Forced Air |
|
Size Interior
|
500 - 599 Sqft |
|
Type
|
Apartment |
Parking
Land
|
Acreage
|
No |
|
Land Amenities
|
Park, Public Transit, Schools |
Rooms
| Level |
Type |
Length |
Width |
Dimensions |
|
Main Level |
Living Room |
5.18 m |
3.2 m |
5.18 m x 3.2 m |
|
Main Level |
Dining Room |
5.18 m |
3.2 m |
5.18 m x 3.2 m |
|
Main Level |
Kitchen |
5.18 m |
3.2 m |
5.18 m x 3.2 m |
|
Main Level |
Primary Bedroom |
3.35 m |
2.74 m |
3.35 m x 2.74 m |
|
Main Level |
Den |
1.89 m |
1.81 m |
1.89 m x 1.81 m |
https://www.realtor.ca/real-estate/28961019/3711-161-roehampton-avenue-w-toronto-mount-pleasant-west-mount-pleasant-west

