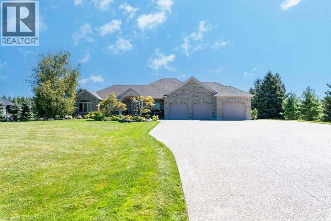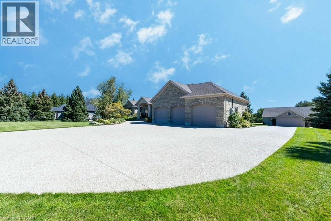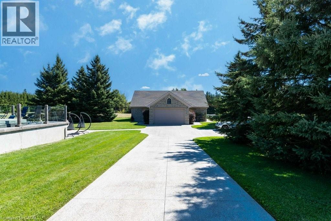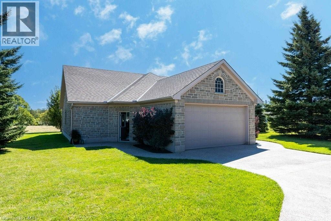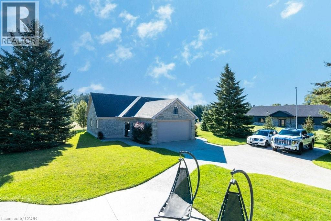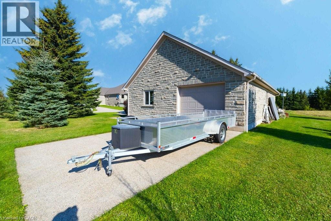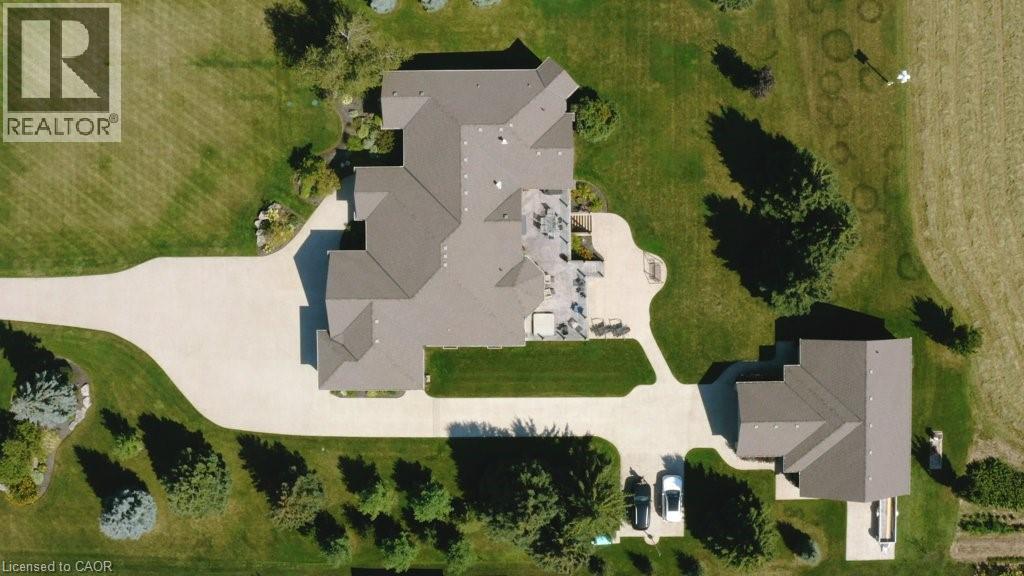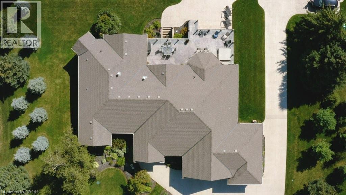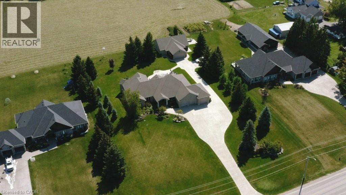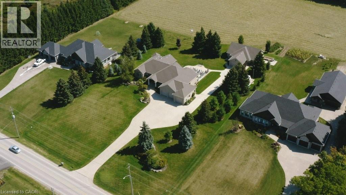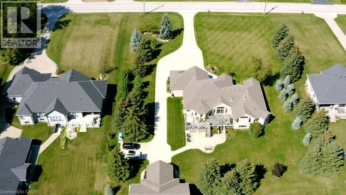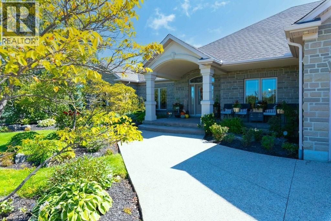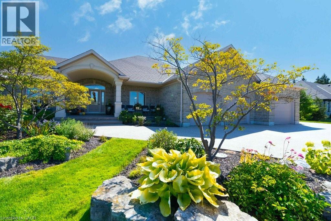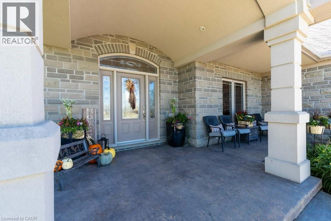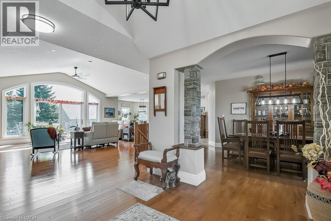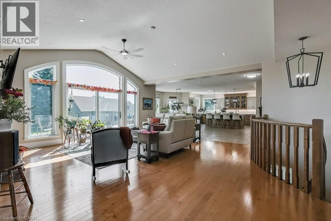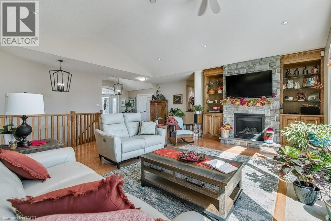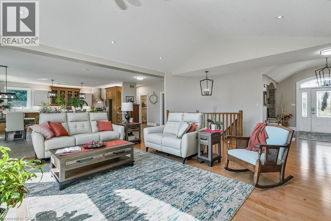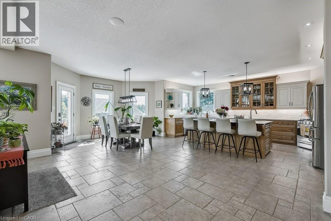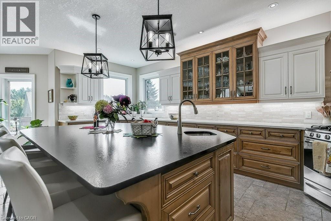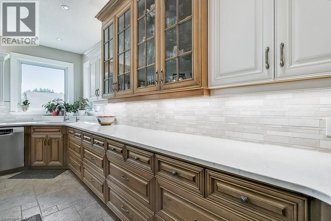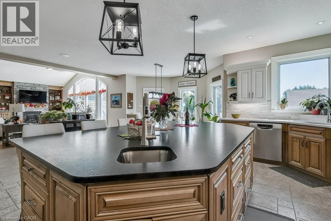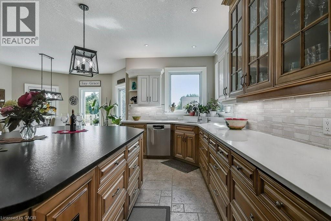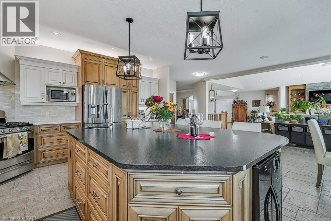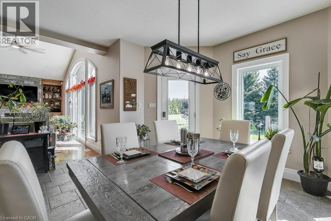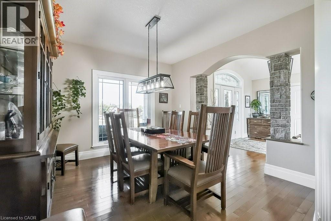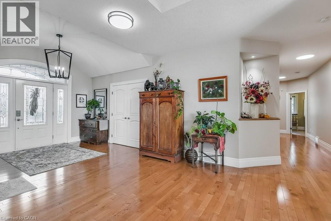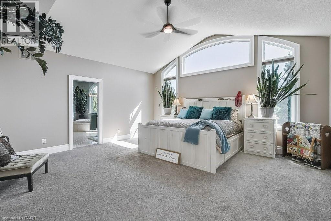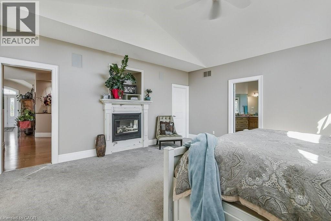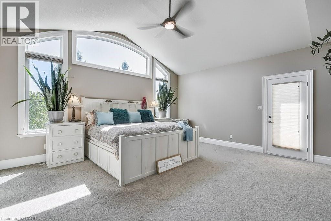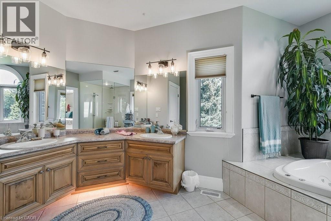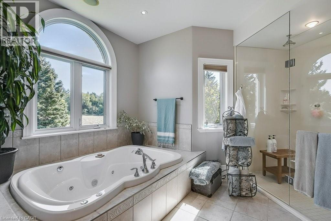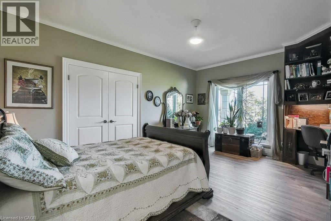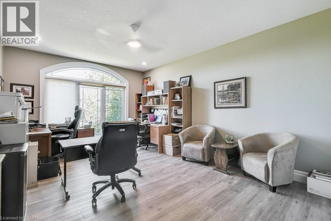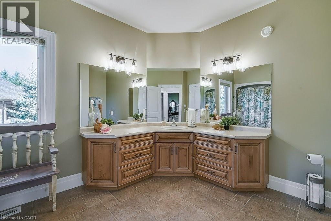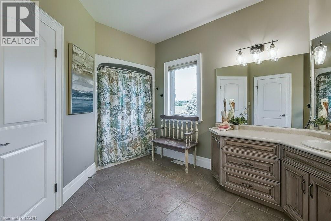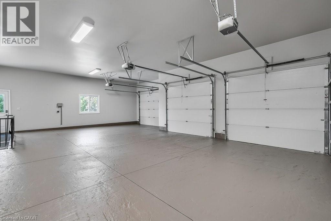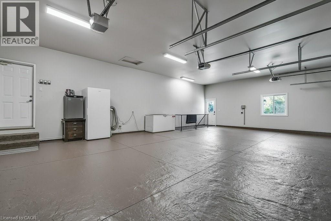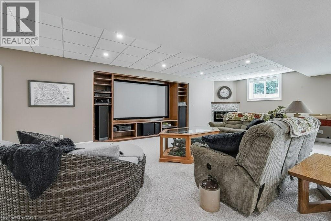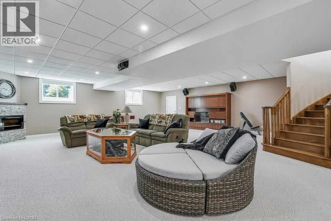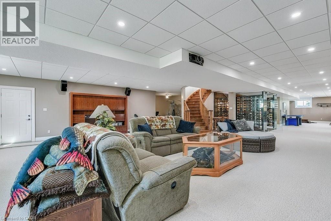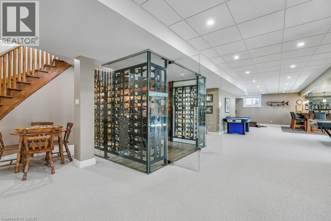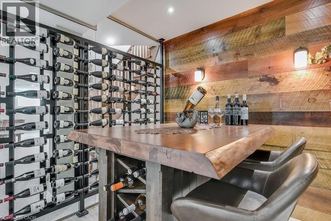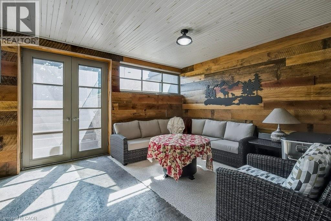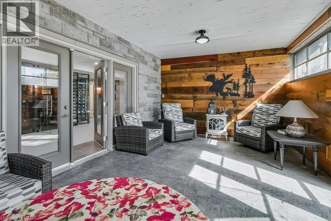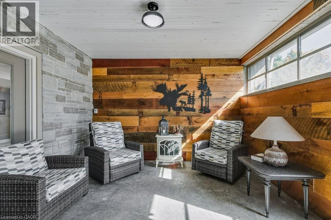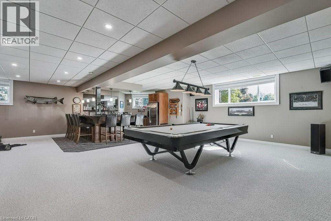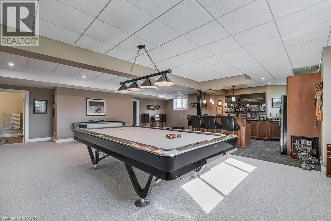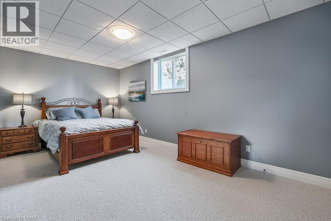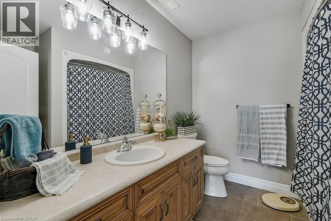4 Bedroom
4 Bathroom
6892 sqft
Bungalow
Fireplace
Central Air Conditioning
Forced Air, Radiant Heat, Hot Water Radiator Heat
Acreage
Lawn Sprinkler
$3,450,000
Welcome to 1825 Moser-Young Road. Situated in the hamlet of Bamberg (mins to KW). This Custom-Built-All-Stone Bungalow boasts 6,892 sq ft of finished living space. 4 Bedrooms, 4 Bathrooms - Oversized principal rooms, Vaulted Ceilings in M/Bedroom (w/Natural Gas Fireplace), 5 pc Ensuite, Dressing Rm / Walk in Closet & walkout to Patio & Vaulted Ceilings in Great Rm (Bruce Peninsula Stone & Natural Gas Fireplace), Colossal Dining & Entertaining Space for those special occasions with family & friends. Superb natural flow between Great Rm, Dining & Gourmet kitchen, boasting an enormous Island & prep sink (solid 1 pc leather finished granite) w/tons of natural light beaming thru walls of glass. 4 Walkouts to private upper & lower stamped concrete patios. Sunken Hot Tub. Perfect east-west exposure with views of farmland, bush & green space nestled on a fully & professionally Landscaped premium 1.4-acre estate lot w/ automated irrigation system. Approx. 8,800 sqft of stamped & exposed aggregate concrete Driveway, Patios & Walkways. Massive 3 car garage (37.5' x 27.75' x 11') w/walk-up from basement. Fully finished lower level, the ultimate entertainment experience, with your own built in Theatre (4k 9 foot Screen w/7.2 Dolby Yamaha System to rock the house, Glass Wine Cellar for those elegant dine-in dinners, Sports Bar, Games, Billiard, Guest suite & your getaway / cottagey feel peaceful retreat in the 4 season Lanai - French doors coming & going w/walk-up to lower stamped concrete patio. In-floor radiant heat in lower level & forced air heat / central air on main level (brand new Sept 2025). Kitchen, Island & lighting updated July 2025, Roof replaced in 2020 & extra insulation blown in attic in 2020. Rare offering! Over 1700 sqft Detached Matching Solid Stone 12 Car Garage with in-floor radiant heat, 3 pc washroom & Kitchenet. 13'9 ceiling, perfect for hobbyist, car buff, toy fanatic or dream workshop! Book your tour today, before this amazing family oasis is gone! (id:49187)
Property Details
|
MLS® Number
|
40766557 |
|
Property Type
|
Single Family |
|
Amenities Near By
|
Airport, Beach, Golf Nearby, Hospital, Place Of Worship, Schools, Shopping, Ski Area |
|
Communication Type
|
High Speed Internet |
|
Community Features
|
Industrial Park, Quiet Area, Community Centre, School Bus |
|
Equipment Type
|
None |
|
Features
|
Backs On Greenbelt, Conservation/green Belt, Wet Bar, Country Residential, Automatic Garage Door Opener |
|
Parking Space Total
|
40 |
|
Rental Equipment Type
|
None |
|
Structure
|
Porch |
Building
|
Bathroom Total
|
4 |
|
Bedrooms Above Ground
|
3 |
|
Bedrooms Below Ground
|
1 |
|
Bedrooms Total
|
4 |
|
Appliances
|
Central Vacuum, Dishwasher, Dryer, Microwave, Refrigerator, Water Softener, Wet Bar, Washer, Range - Gas, Hood Fan, Window Coverings, Wine Fridge, Garage Door Opener, Hot Tub |
|
Architectural Style
|
Bungalow |
|
Basement Development
|
Finished |
|
Basement Type
|
Full (finished) |
|
Constructed Date
|
2005 |
|
Construction Style Attachment
|
Detached |
|
Cooling Type
|
Central Air Conditioning |
|
Exterior Finish
|
Stone |
|
Fire Protection
|
Smoke Detectors, Alarm System, Security System |
|
Fireplace Fuel
|
Electric |
|
Fireplace Present
|
Yes |
|
Fireplace Total
|
3 |
|
Fireplace Type
|
Other - See Remarks |
|
Foundation Type
|
Poured Concrete |
|
Half Bath Total
|
1 |
|
Heating Fuel
|
Natural Gas |
|
Heating Type
|
Forced Air, Radiant Heat, Hot Water Radiator Heat |
|
Stories Total
|
1 |
|
Size Interior
|
6892 Sqft |
|
Type
|
House |
|
Utility Water
|
Drilled Well, Well |
Parking
|
Attached Garage
|
|
|
Detached Garage
|
|
Land
|
Access Type
|
Highway Access |
|
Acreage
|
Yes |
|
Land Amenities
|
Airport, Beach, Golf Nearby, Hospital, Place Of Worship, Schools, Shopping, Ski Area |
|
Landscape Features
|
Lawn Sprinkler |
|
Sewer
|
Septic System |
|
Size Depth
|
306 Ft |
|
Size Frontage
|
201 Ft |
|
Size Irregular
|
1.4 |
|
Size Total
|
1.4 Ac|1/2 - 1.99 Acres |
|
Size Total Text
|
1.4 Ac|1/2 - 1.99 Acres |
|
Zoning Description
|
R1 |
Rooms
| Level |
Type |
Length |
Width |
Dimensions |
|
Basement |
Gym |
|
|
11'0'' x 10'0'' |
|
Basement |
Cold Room |
|
|
24'5'' x 10'6'' |
|
Basement |
Utility Room |
|
|
18'3'' x 11'1'' |
|
Basement |
Other |
|
|
16'1'' x 20'0'' |
|
Basement |
Studio |
|
|
22'2'' x 12'9'' |
|
Basement |
Bedroom |
|
|
21'2'' x 12'0'' |
|
Basement |
4pc Bathroom |
|
|
8'7'' x 7'9'' |
|
Basement |
Wine Cellar |
|
|
9'7'' x 8'5'' |
|
Basement |
Recreation Room |
|
|
77'1'' x 52'2'' |
|
Main Level |
Foyer |
|
|
11'8'' x 10'2'' |
|
Main Level |
Kitchen |
|
|
19'8'' x 15'8'' |
|
Main Level |
Dining Room |
|
|
23'1'' x 17'3'' |
|
Main Level |
Great Room |
|
|
24'6'' x 23'6'' |
|
Main Level |
Breakfast |
|
|
18'11'' x 13'6'' |
|
Main Level |
Primary Bedroom |
|
|
19'1'' x 18'2'' |
|
Main Level |
Bedroom |
|
|
20'8'' x 13'0'' |
|
Main Level |
Full Bathroom |
|
|
17'9'' x 15'10'' |
|
Main Level |
4pc Bathroom |
|
|
14'8'' x 12'9'' |
|
Main Level |
Bedroom |
|
|
16'7'' x 12'7'' |
|
Main Level |
Laundry Room |
|
|
9'8'' x 9'6'' |
|
Main Level |
2pc Bathroom |
|
|
6'2'' x 6'1'' |
Utilities
|
Electricity
|
Available |
|
Natural Gas
|
Available |
https://www.realtor.ca/real-estate/28824457/1825-moser-young-road-bamberg

