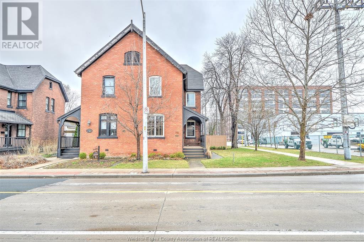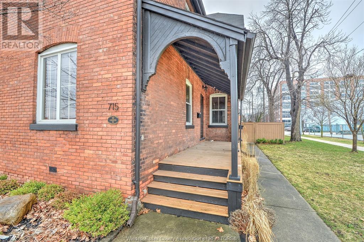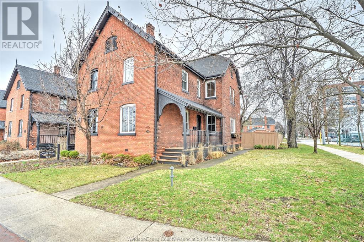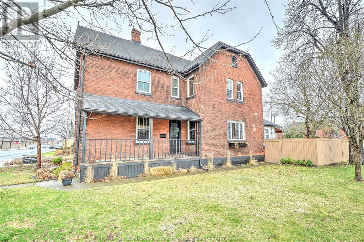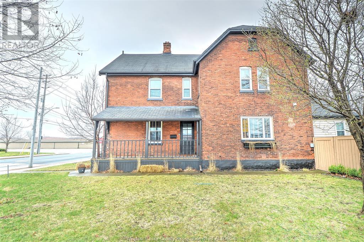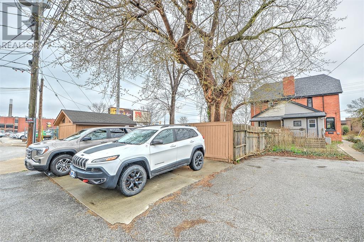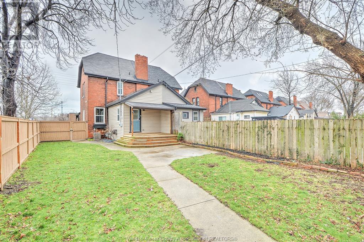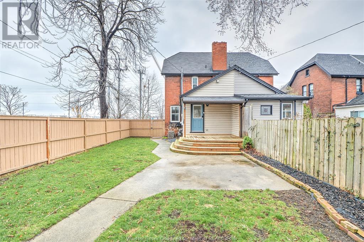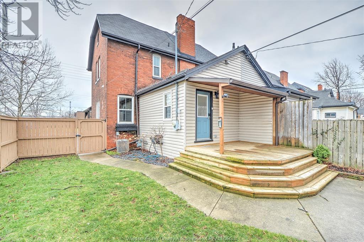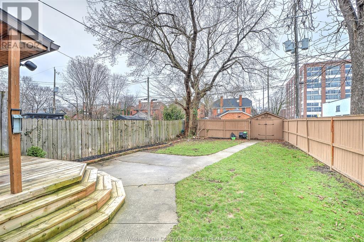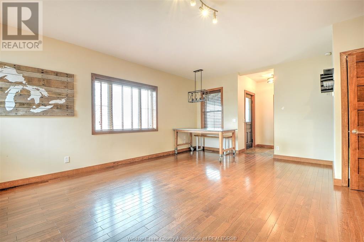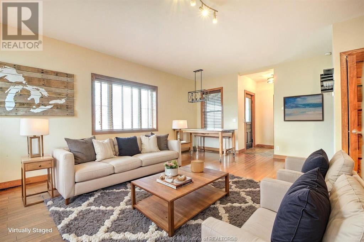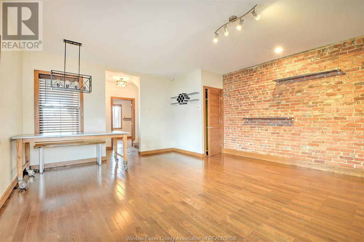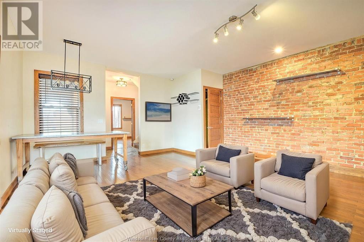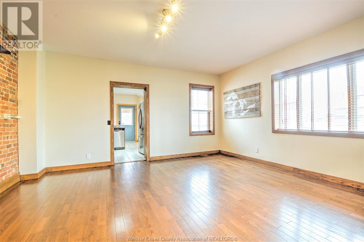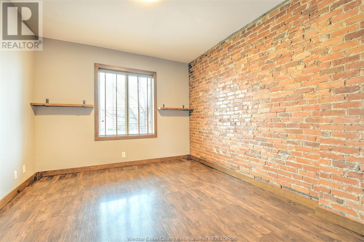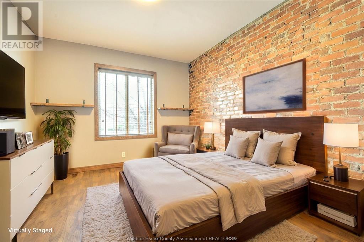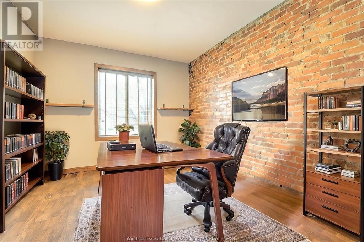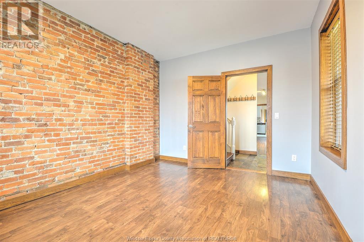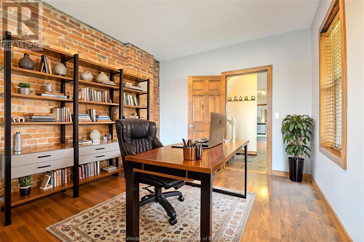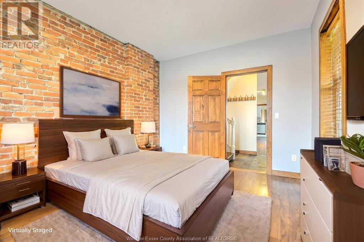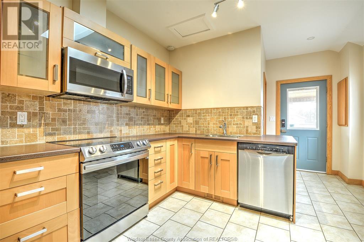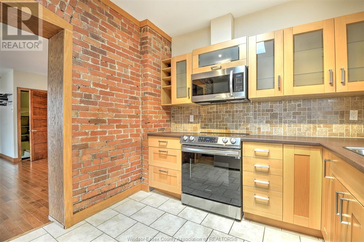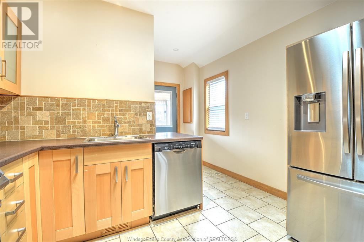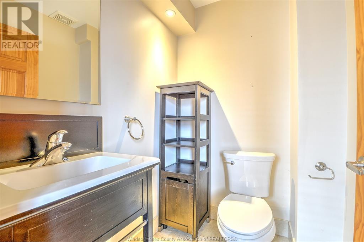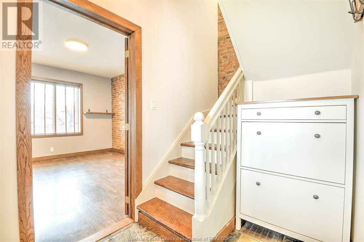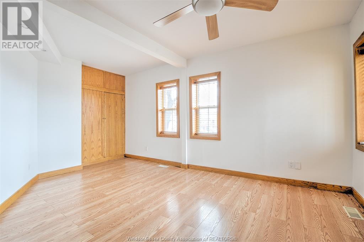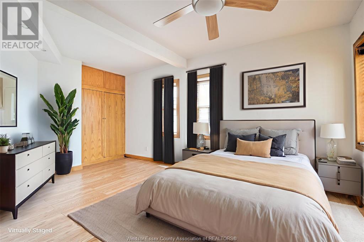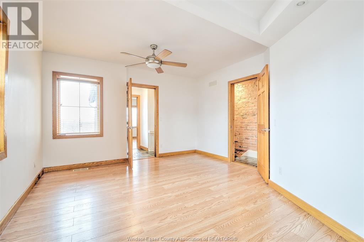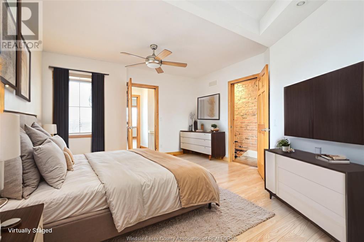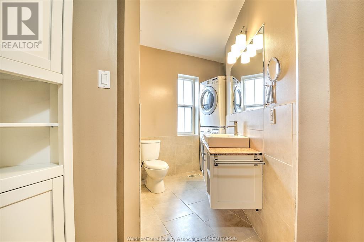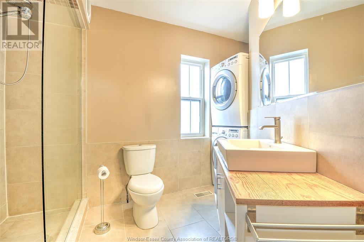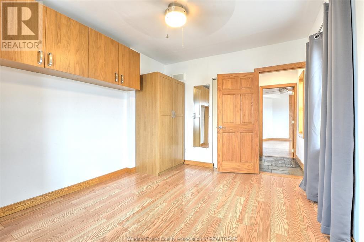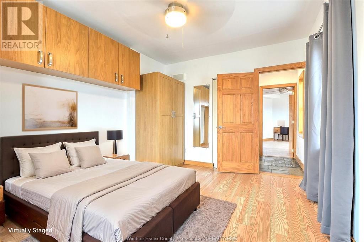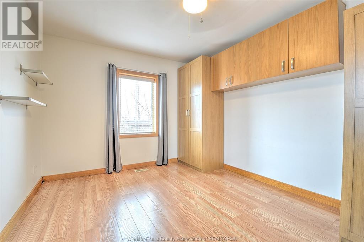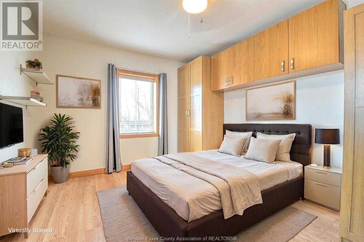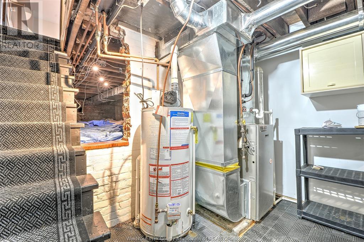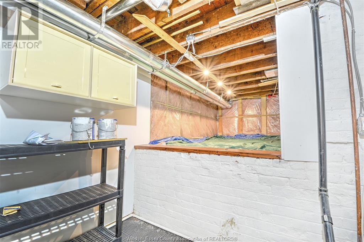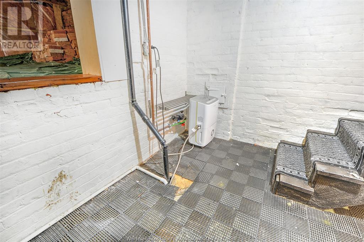3 Bedroom
2 Bathroom
Central Air Conditioning
Forced Air, Furnace
Waterfront Nearby
Landscaped
$549,900
Step into this charming and historically significant 2-storey home, originally built by Hiram Walker. Blending old-world character with modern updates, this turn-of-the-century gem still features exposed brick, a classic covered front porch, hardwood floors, and a rare double staircase. The main floor offers a spacious open-concept living and dining area, a bright office or den that could also serve as a third bedroom, a renovated kitchen with new appliances, and a convenient powder room. Upstairs, you’ll find two bright bedrooms, a full bathroom with a beautiful stand-up shower, and laundry. Zoned for commercial and/or residential use, this property offers great potential for live/work flexibility. The backyard is fully fenced and landscaped with a covered deck, two parking spaces, and a wired storage shed ready for an EV charging station. (id:49187)
Property Details
|
MLS® Number
|
25019213 |
|
Property Type
|
Single Family |
|
Neigbourhood
|
Remington Park |
|
Features
|
Double Width Or More Driveway, Finished Driveway, Rear Driveway |
|
Water Front Type
|
Waterfront Nearby |
Building
|
Bathroom Total
|
2 |
|
Bedrooms Above Ground
|
1 |
|
Bedrooms Below Ground
|
2 |
|
Bedrooms Total
|
3 |
|
Appliances
|
Dishwasher, Dryer, Microwave Range Hood Combo, Refrigerator, Stove, Washer |
|
Constructed Date
|
1893 |
|
Construction Style Attachment
|
Semi-detached |
|
Cooling Type
|
Central Air Conditioning |
|
Exterior Finish
|
Brick |
|
Flooring Type
|
Ceramic/porcelain, Hardwood, Laminate |
|
Half Bath Total
|
1 |
|
Heating Fuel
|
Natural Gas |
|
Heating Type
|
Forced Air, Furnace |
|
Stories Total
|
2 |
|
Type
|
House |
Land
|
Acreage
|
No |
|
Fence Type
|
Fence |
|
Landscape Features
|
Landscaped |
|
Size Irregular
|
27.99 X / 0.086 Ac |
|
Size Total Text
|
27.99 X / 0.086 Ac |
|
Zoning Description
|
Cd1.3 |
Rooms
| Level |
Type |
Length |
Width |
Dimensions |
|
Second Level |
3pc Bathroom |
|
|
Measurements not available |
|
Second Level |
Bedroom |
|
|
Measurements not available |
|
Second Level |
Primary Bedroom |
|
|
Measurements not available |
|
Basement |
Utility Room |
|
|
Measurements not available |
|
Basement |
Storage |
|
|
Measurements not available |
|
Main Level |
2pc Bathroom |
|
|
Measurements not available |
|
Main Level |
Bedroom |
|
|
Measurements not available |
|
Main Level |
Living Room/dining Room |
|
|
Measurements not available |
|
Main Level |
Kitchen |
|
|
Measurements not available |
|
Main Level |
Foyer |
|
|
Measurements not available |
https://www.realtor.ca/real-estate/28666834/715-walker-road-windsor

