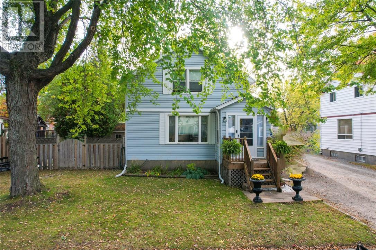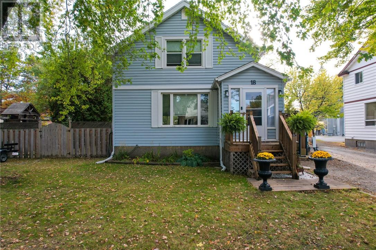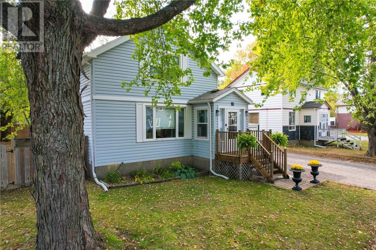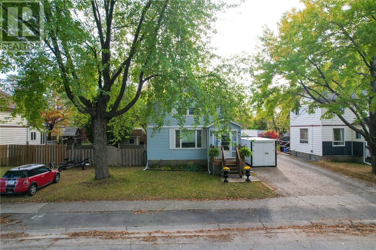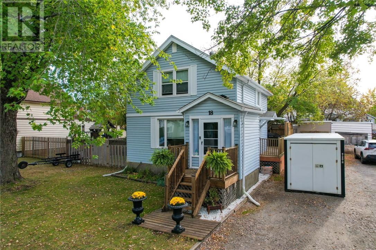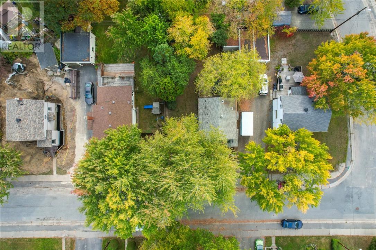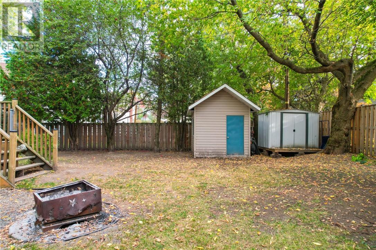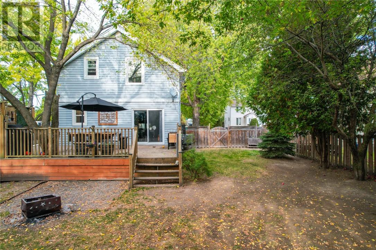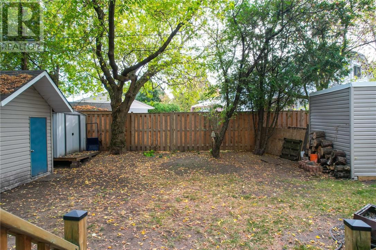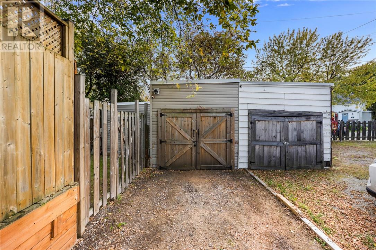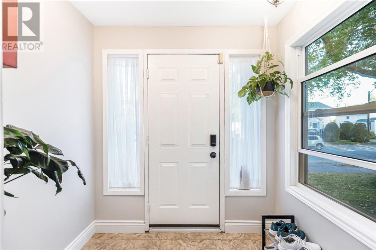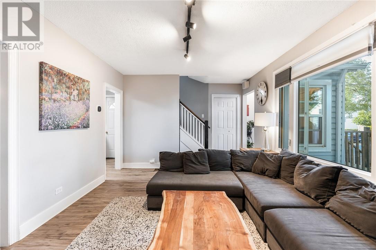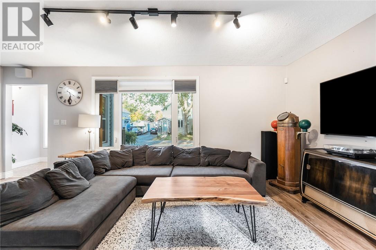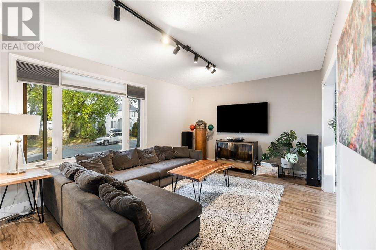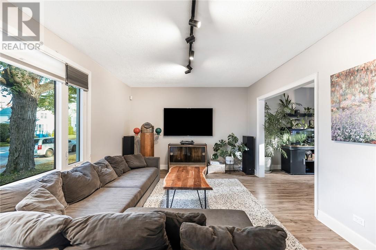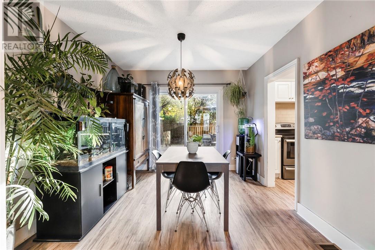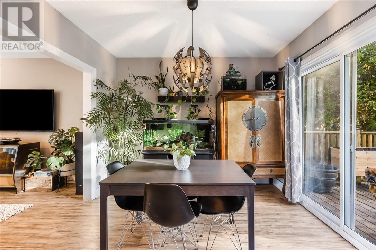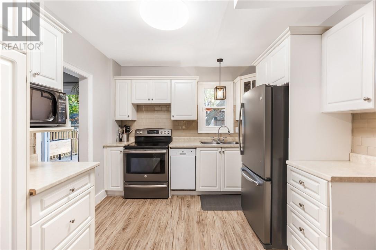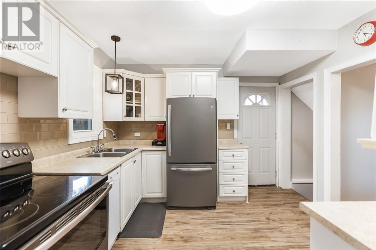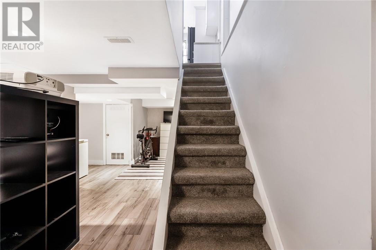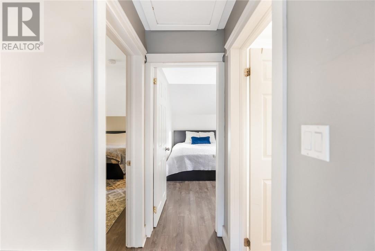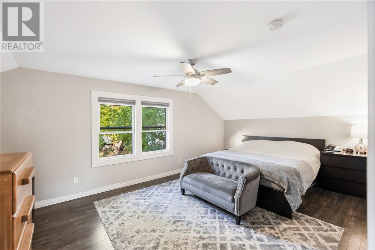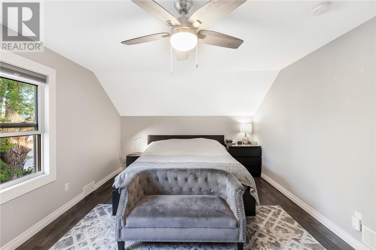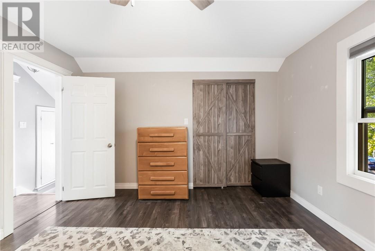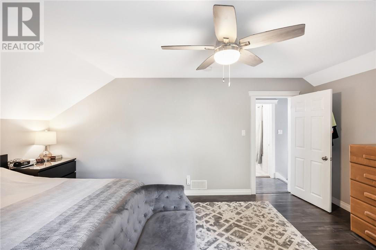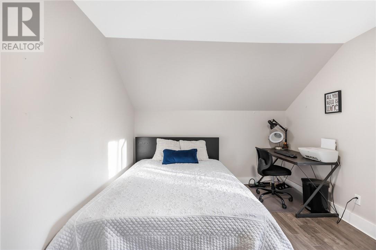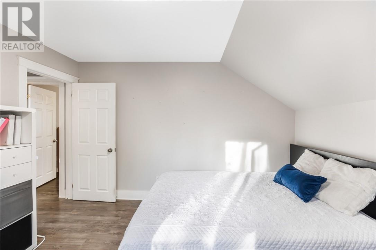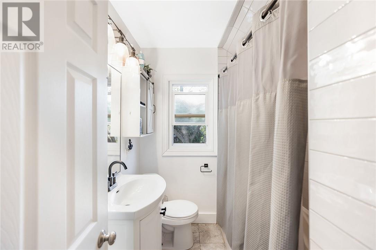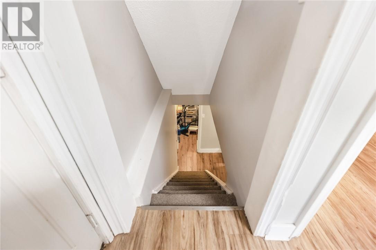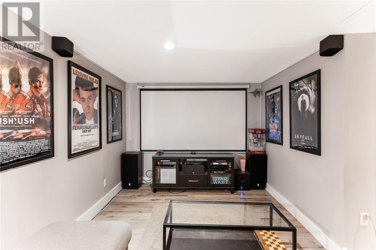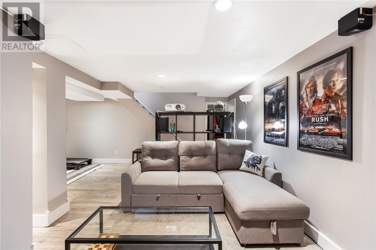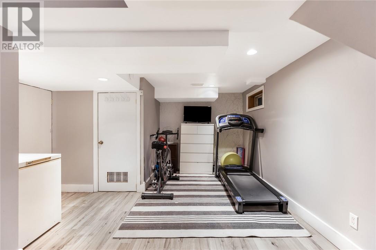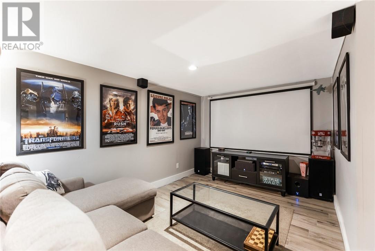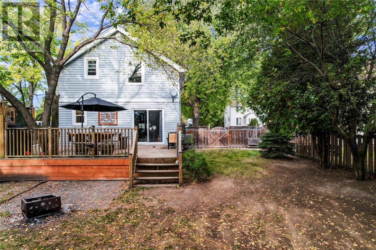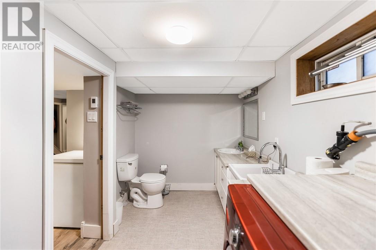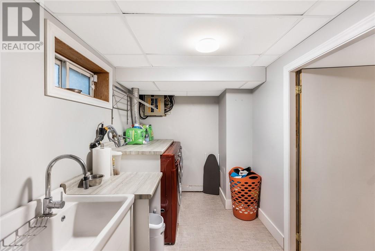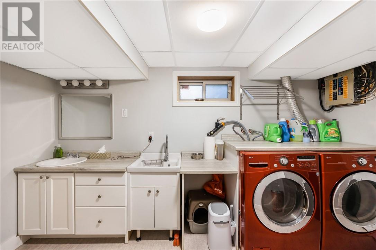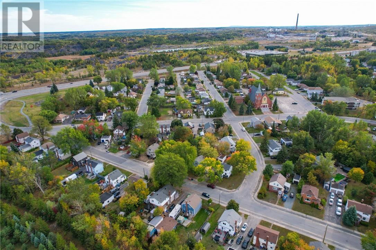2 Bedroom
2 Bathroom
2 Level
Central Air Conditioning
Forced Air
$439,900
This move-in ready home is tucked away on a quiet, family-friendly street in a community known for its charm. This home offers bright, comfortable living with a spacious primary bedroom, two bathrooms, and a finished basement that can easily accommodate a third bedroom or additional living space. Step outside through the new patio doors and enjoy a large deck overlooking your private, fully fenced backyard—complete with mature trees, two storage sheds, and room for kids, pets, or entertaining. The property includes a detached garage with a workshop area, both recently updated with new shingles and a new 60-amp panel. With its generous yard, inviting living spaces, and quiet location, this Copper Cliff gem is ready for its next chapter. (id:49187)
Property Details
|
MLS® Number
|
2125068 |
|
Property Type
|
Single Family |
|
Neigbourhood
|
Copper Cliff |
|
Amenities Near By
|
Playground, Public Transit, Schools, Shopping |
|
Community Features
|
Bus Route, Family Oriented, Public Swimming Pool, School Bus |
|
Equipment Type
|
Water Heater |
|
Rental Equipment Type
|
Water Heater |
|
Road Type
|
Paved Road |
|
Storage Type
|
Storage Shed |
|
Structure
|
Shed |
Building
|
Bathroom Total
|
2 |
|
Bedrooms Total
|
2 |
|
Architectural Style
|
2 Level |
|
Basement Type
|
Full |
|
Cooling Type
|
Central Air Conditioning |
|
Exterior Finish
|
Vinyl Siding |
|
Fire Protection
|
Alarm System |
|
Flooring Type
|
Laminate, Tile |
|
Foundation Type
|
Block |
|
Half Bath Total
|
1 |
|
Heating Type
|
Forced Air |
|
Roof Material
|
Asphalt Shingle |
|
Roof Style
|
Unknown |
|
Stories Total
|
2 |
|
Type
|
House |
|
Utility Water
|
Municipal Water |
Parking
Land
|
Access Type
|
Year-round Access |
|
Acreage
|
No |
|
Fence Type
|
Fenced Yard |
|
Land Amenities
|
Playground, Public Transit, Schools, Shopping |
|
Sewer
|
Municipal Sewage System |
|
Size Total Text
|
Under 1/2 Acre |
|
Zoning Description
|
R1-5 |
Rooms
| Level |
Type |
Length |
Width |
Dimensions |
|
Second Level |
Bedroom |
|
|
12'5 x 10'4 |
|
Second Level |
Primary Bedroom |
|
|
17'10 x 12'1 |
|
Lower Level |
Recreational, Games Room |
|
|
19'10 x IRR |
|
Main Level |
Living Room |
|
|
11'9 x 14'3 |
|
Main Level |
Dining Room |
|
|
10'3 x 10'8 |
|
Main Level |
Kitchen |
|
|
10'2 x 10'9 |
https://www.realtor.ca/real-estate/28952128/18-nickel-street-sudbury

