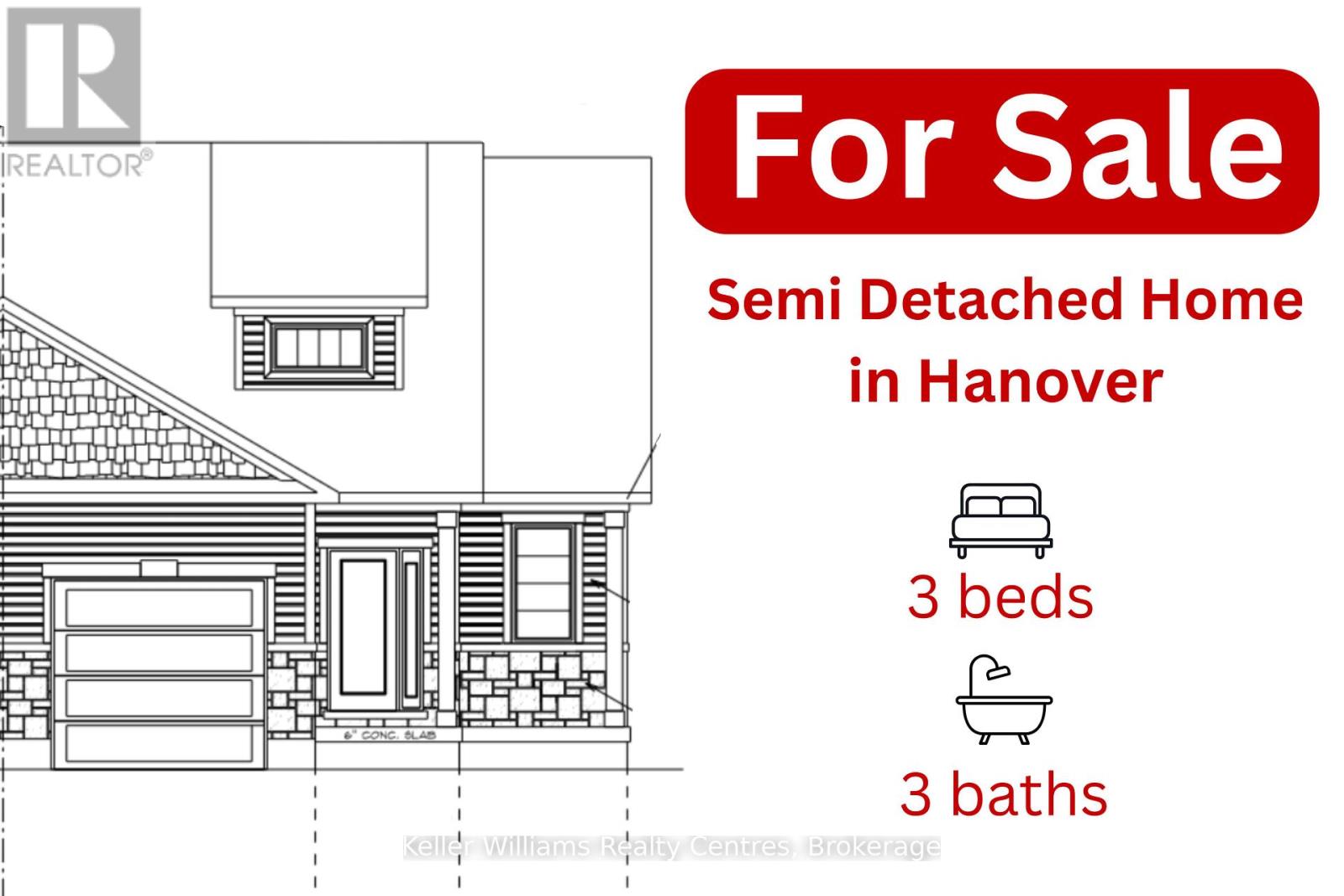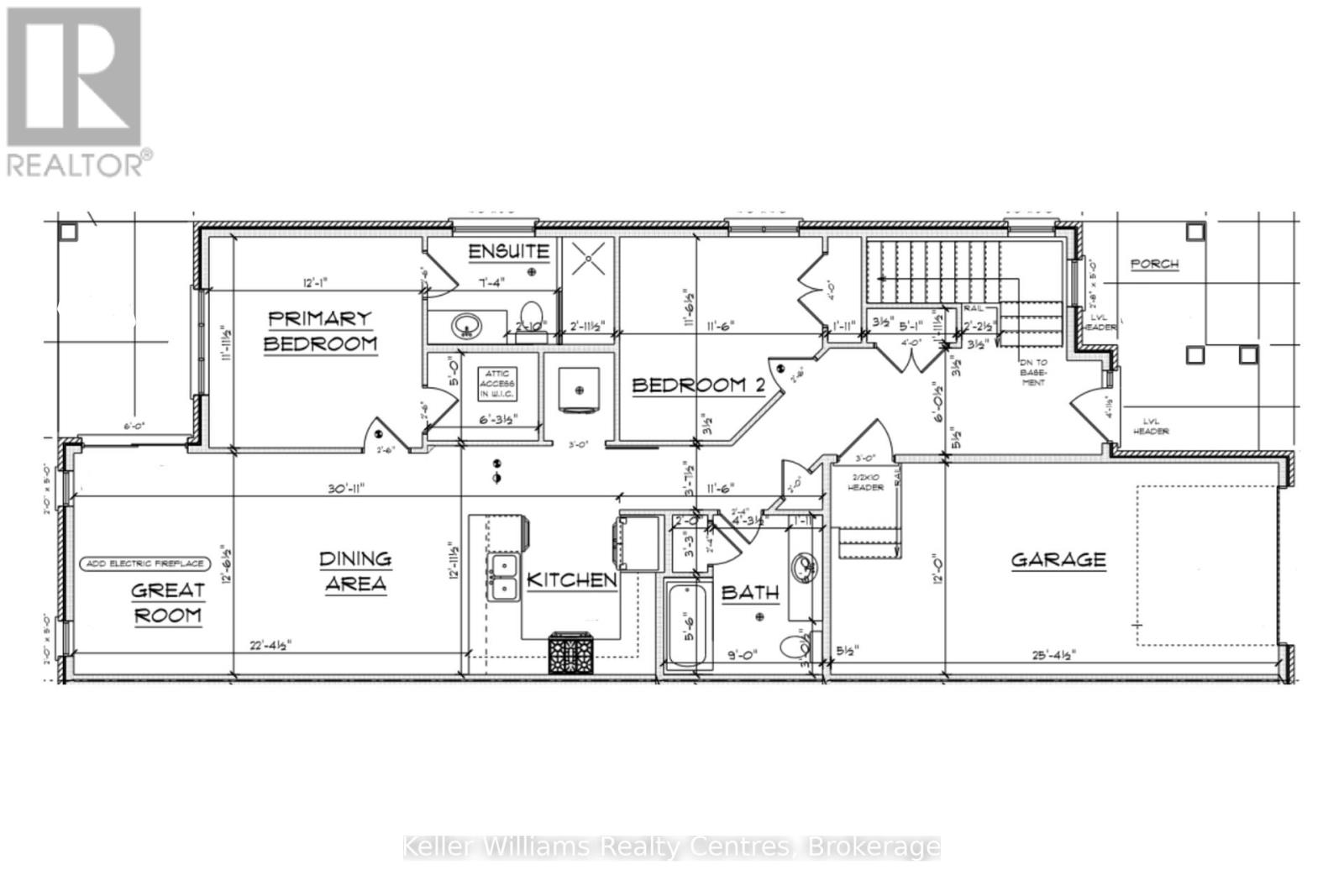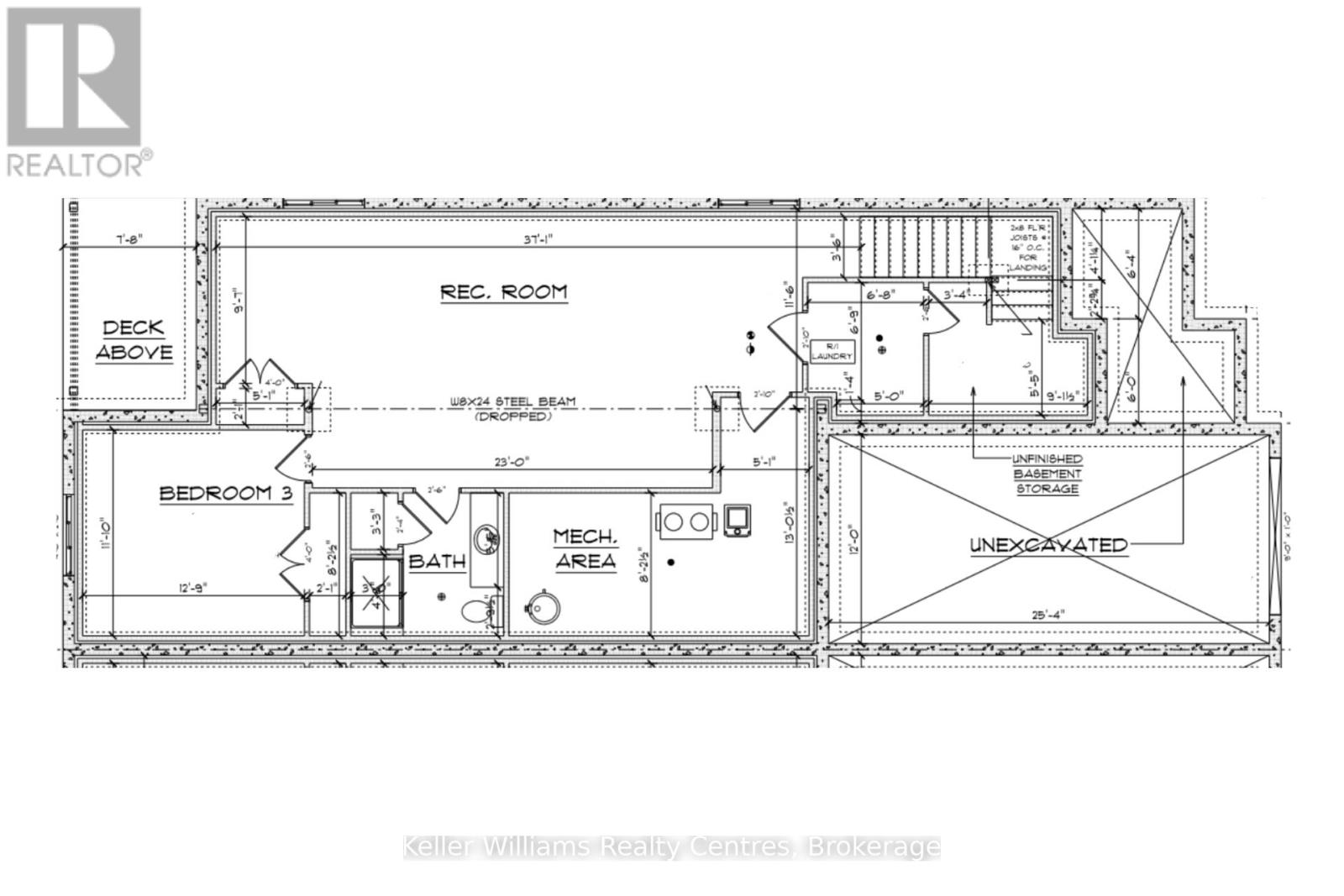3 Bedroom
3 Bathroom
1100 - 1500 sqft
Bungalow
Fireplace
Central Air Conditioning, Air Exchanger
Forced Air
$589,900
Semi Detached home with finished basement built by Candue Homes! This home offers an open concept feel in the kitchen and living area with a patio door walk out to the private back deck. You'll find 2 bedrooms on the main level, one being the master with a walk in closet and 3 piece ensuite bath. Also on the main you'll find laundry, another 4 piece bath and access to the attached garage. The lower level of this home offers one more bedroom, a spacious rec room, lots of storage and a 3rd bathroom. Tarion Warranty, paved driveway, sodded yard and appliances are all included. (id:49187)
Property Details
|
MLS® Number
|
X12441095 |
|
Property Type
|
Single Family |
|
Community Name
|
Hanover |
|
Amenities Near By
|
Hospital, Park, Place Of Worship, Schools |
|
Community Features
|
Community Centre |
|
Equipment Type
|
None |
|
Features
|
Flat Site, Dry, Carpet Free |
|
Parking Space Total
|
3 |
|
Rental Equipment Type
|
None |
|
Structure
|
Porch |
Building
|
Bathroom Total
|
3 |
|
Bedrooms Above Ground
|
2 |
|
Bedrooms Below Ground
|
1 |
|
Bedrooms Total
|
3 |
|
Age
|
New Building |
|
Appliances
|
Garage Door Opener Remote(s), Water Heater, Water Meter, Dishwasher, Dryer, Microwave, Stove, Washer, Water Softener, Refrigerator |
|
Architectural Style
|
Bungalow |
|
Basement Development
|
Finished |
|
Basement Type
|
Full (finished) |
|
Construction Style Attachment
|
Semi-detached |
|
Cooling Type
|
Central Air Conditioning, Air Exchanger |
|
Exterior Finish
|
Stone, Vinyl Siding |
|
Fire Protection
|
Smoke Detectors |
|
Fireplace Present
|
Yes |
|
Fireplace Total
|
1 |
|
Foundation Type
|
Concrete |
|
Heating Fuel
|
Natural Gas |
|
Heating Type
|
Forced Air |
|
Stories Total
|
1 |
|
Size Interior
|
1100 - 1500 Sqft |
|
Type
|
House |
|
Utility Water
|
Municipal Water |
Parking
Land
|
Access Type
|
Public Road |
|
Acreage
|
No |
|
Land Amenities
|
Hospital, Park, Place Of Worship, Schools |
|
Sewer
|
Sanitary Sewer |
|
Size Depth
|
131 Ft ,1 In |
|
Size Frontage
|
32 Ft ,9 In |
|
Size Irregular
|
32.8 X 131.1 Ft |
|
Size Total Text
|
32.8 X 131.1 Ft |
|
Zoning Description
|
R3-35 |
Rooms
| Level |
Type |
Length |
Width |
Dimensions |
|
Basement |
Recreational, Games Room |
7.315 m |
4.358 m |
7.315 m x 4.358 m |
|
Basement |
Bedroom 3 |
4.2 m |
3.38 m |
4.2 m x 3.38 m |
|
Basement |
Utility Room |
4.2672 m |
3.9624 m |
4.2672 m x 3.9624 m |
|
Main Level |
Kitchen |
6.0528 m |
4.3007 m |
6.0528 m x 4.3007 m |
|
Main Level |
Living Room |
4.84 m |
4.54 m |
4.84 m x 4.54 m |
|
Main Level |
Primary Bedroom |
3.65 m |
3.7 m |
3.65 m x 3.7 m |
|
Main Level |
Bedroom 2 |
3.505 m |
3.048 m |
3.505 m x 3.048 m |
|
Main Level |
Laundry Room |
2.133 m |
2.24 m |
2.133 m x 2.24 m |
Utilities
|
Cable
|
Available |
|
Electricity
|
Installed |
|
Natural Gas Available
|
Available |
|
Wireless
|
Available |
|
Electricity Connected
|
Connected |
|
Sewer
|
Installed |
https://www.realtor.ca/real-estate/28943356/844-22nd-avenue-a-hanover-hanover





