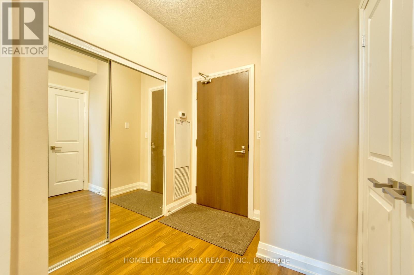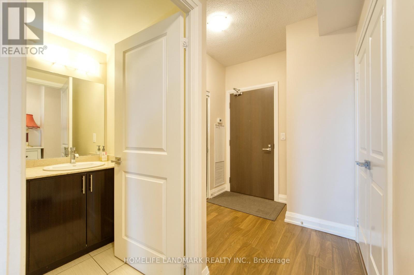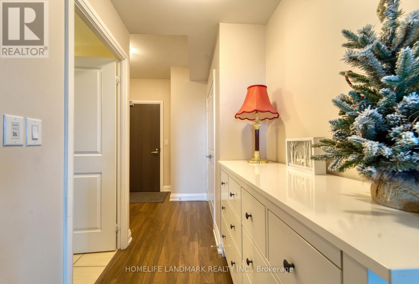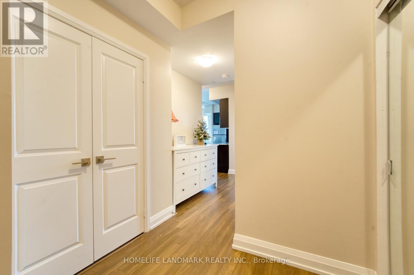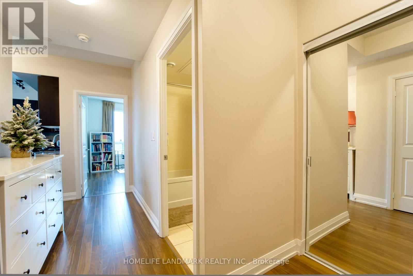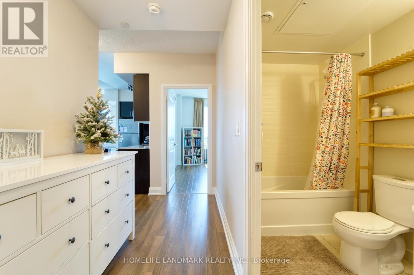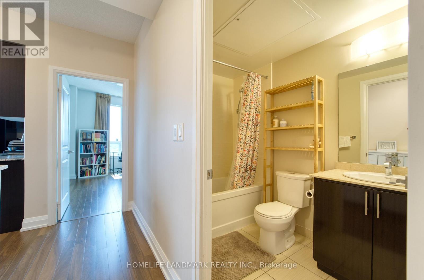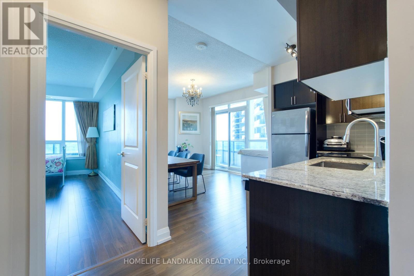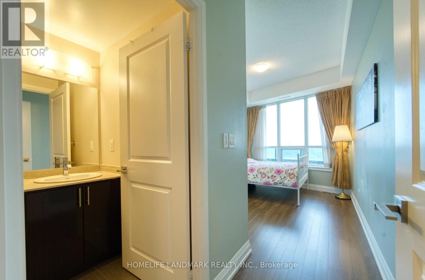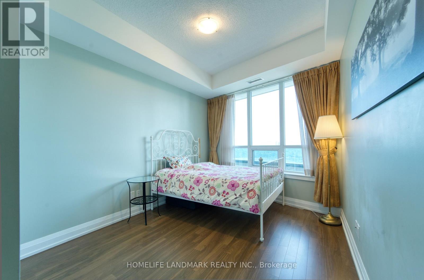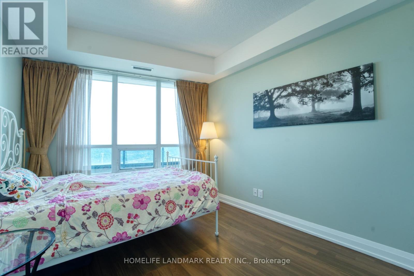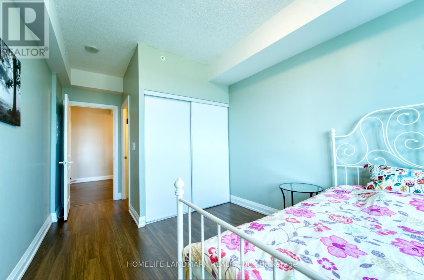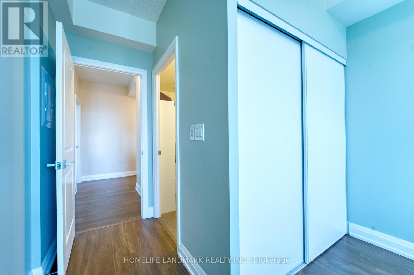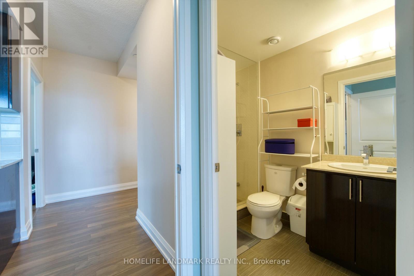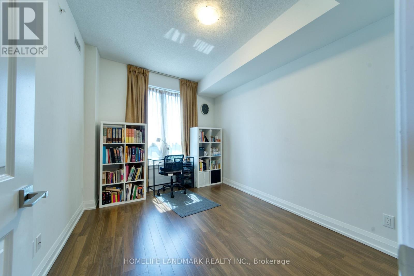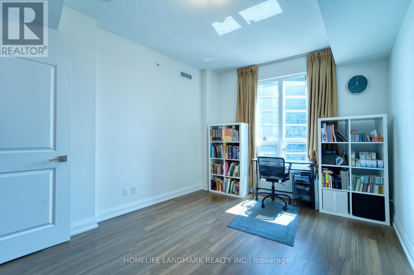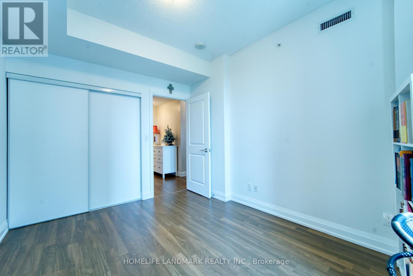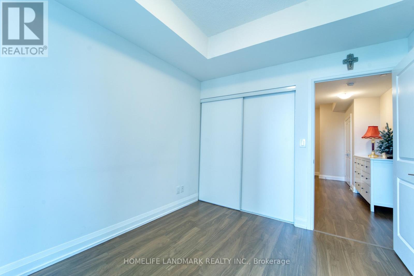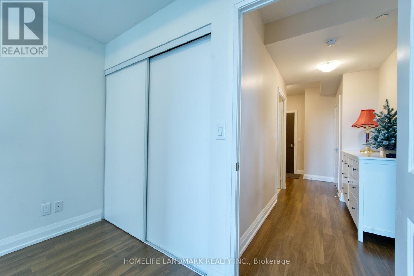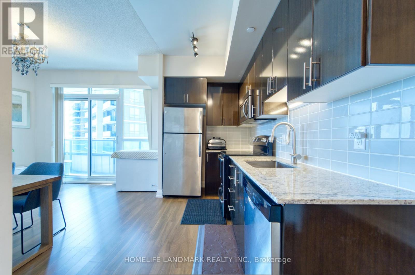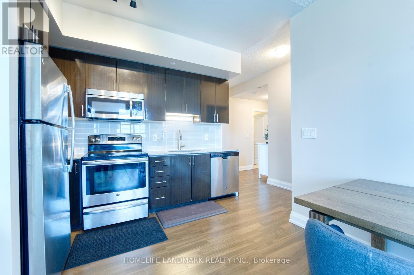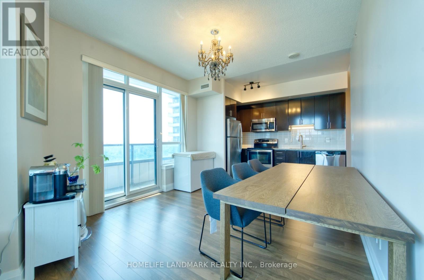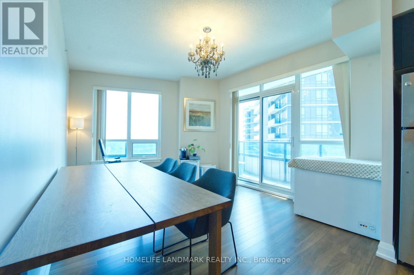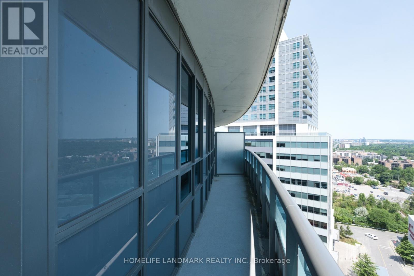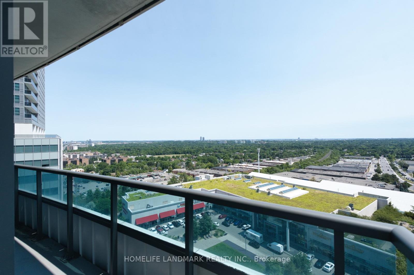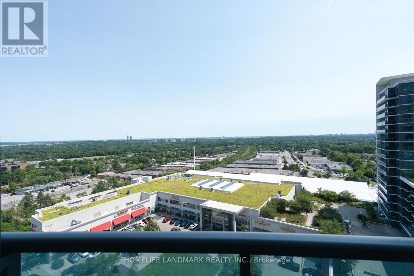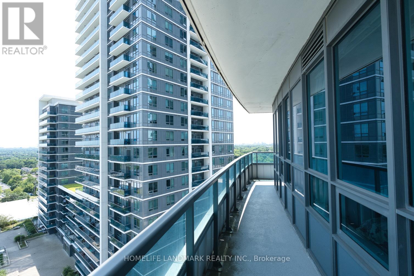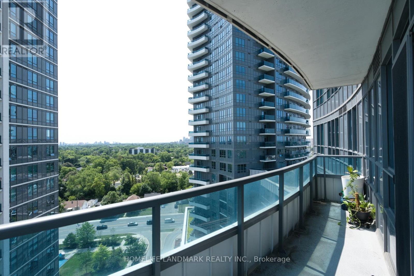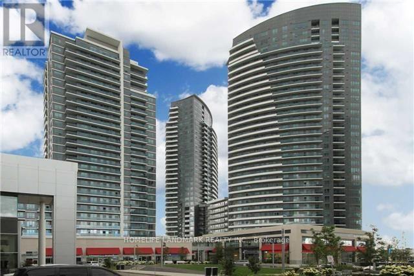519.240.3380
stacey@makeamove.ca
1201 - 7171 Yonge Street Markham (Thornhill), Ontario L3T 0C5
2 Bedroom
2 Bathroom
800 - 899 sqft
Indoor Pool
Central Air Conditioning
Forced Air
$629,000Maintenance, Common Area Maintenance, Heat, Insurance, Parking, Water
$681.44 Monthly
Maintenance, Common Area Maintenance, Heat, Insurance, Parking, Water
$681.44 MonthlyLuxury "World On Yonge" Unobstructed Corner Unit 2 Bed & 2 Wash With Wraparound Balcony. 9 Foot Ceilings, Laminate Floors, Open Concept Modern Kitchen, Granite Countertops. Amazing Convenience: Walk To Yonge/Steeles Centrepoint Mall, easy walk-distance access to TTC and VIVA public transit, Galleria Supermarket, Indoor Access To "World On Yonge" Shopping W/Supermarket, Food Court, Shops, Offices! (id:49187)
Property Details
| MLS® Number | N12435963 |
| Property Type | Single Family |
| Community Name | Thornhill |
| Amenities Near By | Park, Public Transit, Schools |
| Community Features | Pet Restrictions, Community Centre |
| Features | Balcony |
| Parking Space Total | 1 |
| Pool Type | Indoor Pool |
Building
| Bathroom Total | 2 |
| Bedrooms Above Ground | 2 |
| Bedrooms Total | 2 |
| Amenities | Security/concierge, Recreation Centre, Exercise Centre, Party Room |
| Appliances | Dishwasher, Dryer, Stove, Washer, Window Coverings, Refrigerator |
| Cooling Type | Central Air Conditioning |
| Exterior Finish | Concrete, Brick |
| Flooring Type | Laminate |
| Heating Fuel | Natural Gas |
| Heating Type | Forced Air |
| Size Interior | 800 - 899 Sqft |
| Type | Apartment |
Parking
| Underground | |
| Garage |
Land
| Acreage | No |
| Land Amenities | Park, Public Transit, Schools |
Rooms
| Level | Type | Length | Width | Dimensions |
|---|---|---|---|---|
| Flat | Living Room | 5.21 m | 3.29 m | 5.21 m x 3.29 m |
| Flat | Dining Room | 5.21 m | 3.29 m | 5.21 m x 3.29 m |
| Flat | Kitchen | 5.21 m | 3.29 m | 5.21 m x 3.29 m |
| Flat | Primary Bedroom | 3.65 m | 2.95 m | 3.65 m x 2.95 m |
| Flat | Bedroom 2 | 3.05 m | 3.93 m | 3.05 m x 3.93 m |
https://www.realtor.ca/real-estate/28932540/1201-7171-yonge-street-markham-thornhill-thornhill

