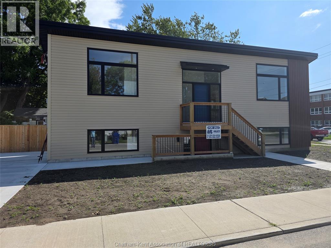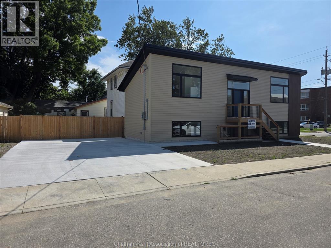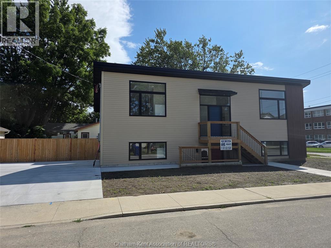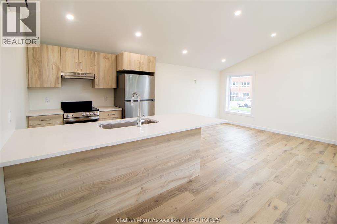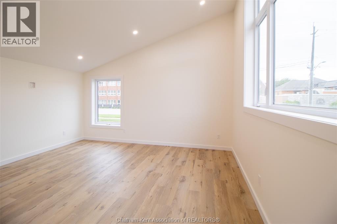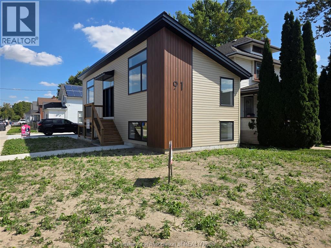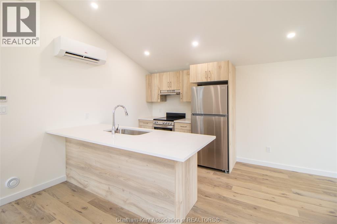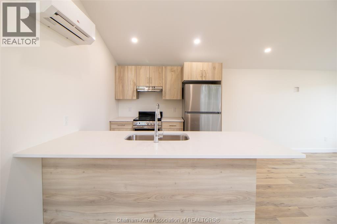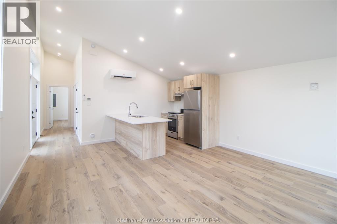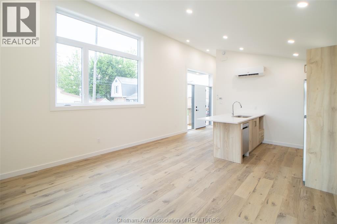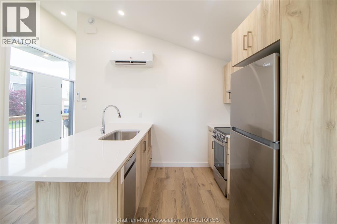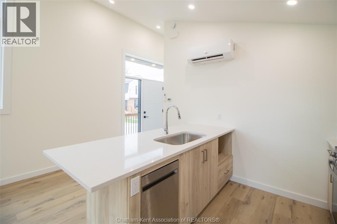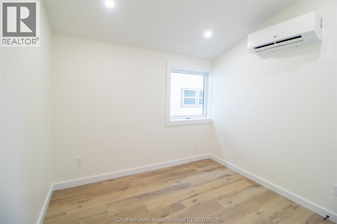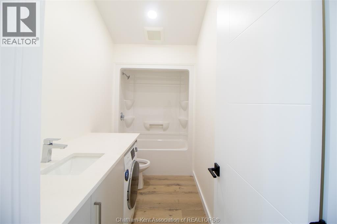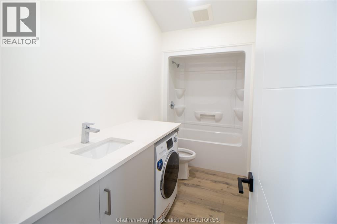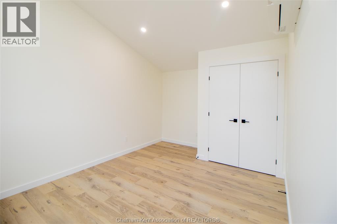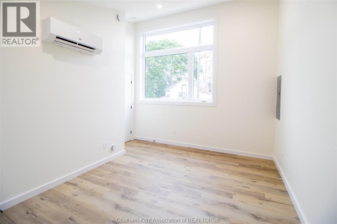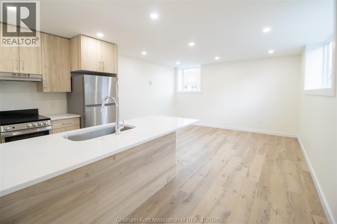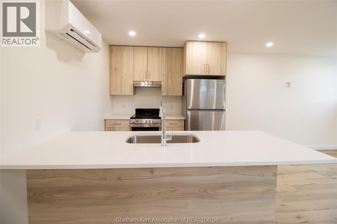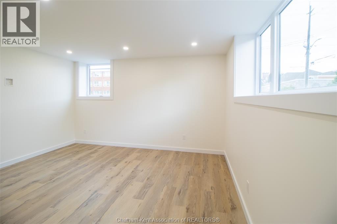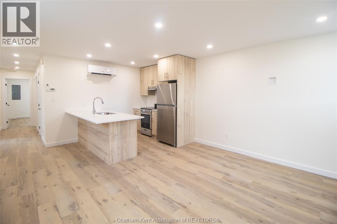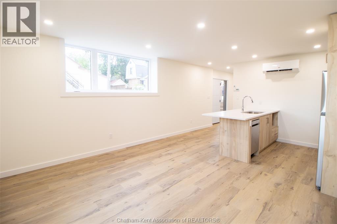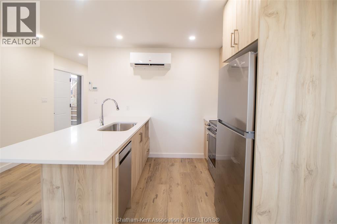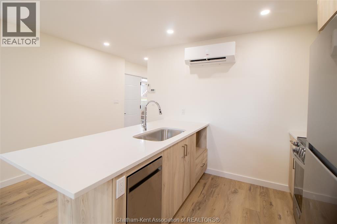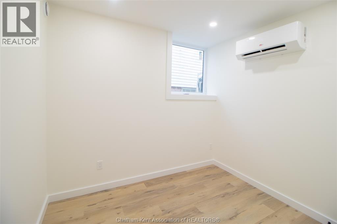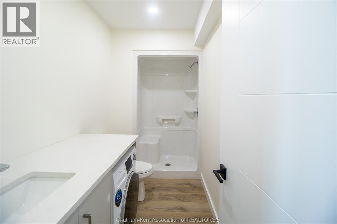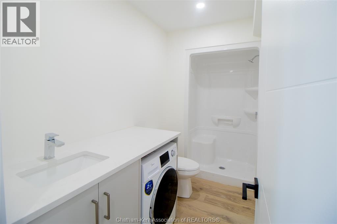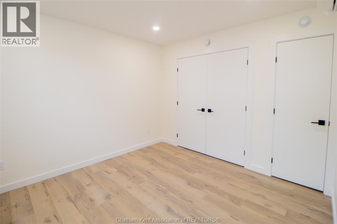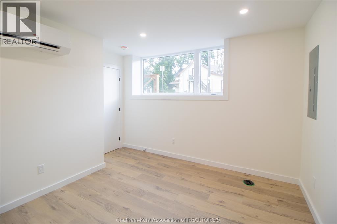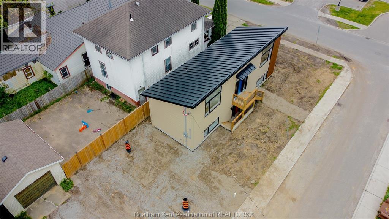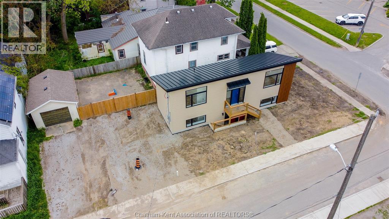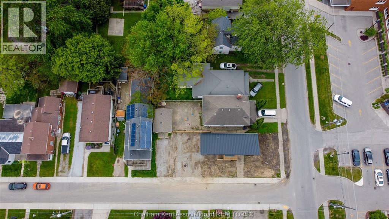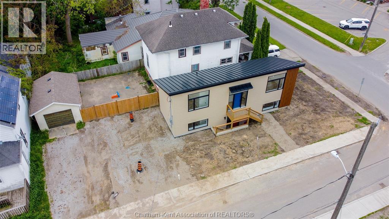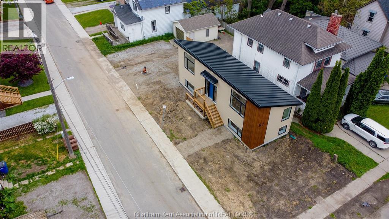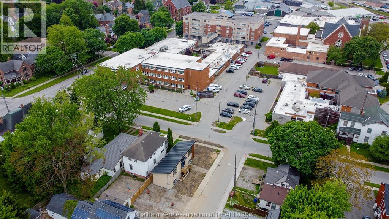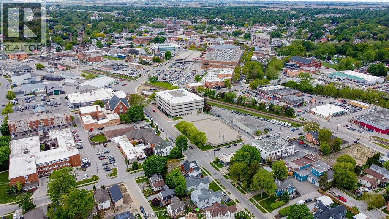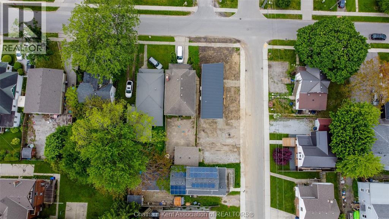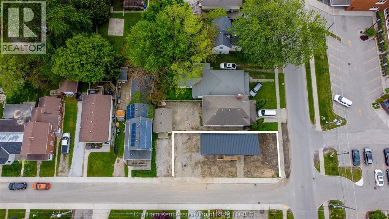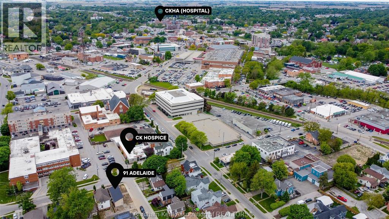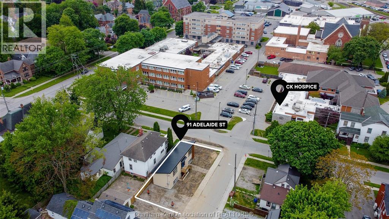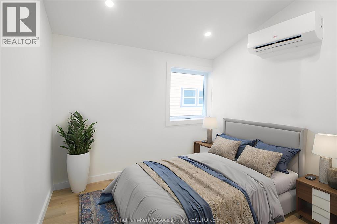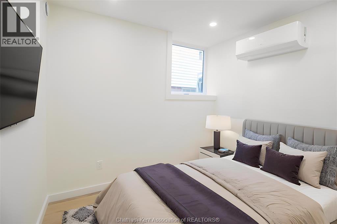4 Bedroom
2 Bathroom
Raised Ranch
Central Air Conditioning, Fully Air Conditioned
Forced Air, Heat Recovery Ventilation (Hrv)
$475,000
Smart Investment Opportunity! Welcome to this brand-new, modern duplex — a perfect fit for savvy investors or first-time buyers looking to fast-track their equity. Live in one stylish unit while renting out the other to offset your mortgage, or take full advantage by leasing both. With Chatham-Kent Hospice located directly across the street, this property also opens doors to short-term rental possibilities like Airbnb. Each unit features sleek finishes, high ceilings, and open-concept layouts designed for comfort and efficiency. Whether you’re looking to generate strong cash flow or build long-term wealth, this is a smart start your future self will thank you for. (id:49187)
Property Details
|
MLS® Number
|
25022208 |
|
Property Type
|
Single Family |
|
Features
|
Double Width Or More Driveway, Concrete Driveway |
Building
|
Bathroom Total
|
2 |
|
Bedrooms Above Ground
|
2 |
|
Bedrooms Below Ground
|
2 |
|
Bedrooms Total
|
4 |
|
Appliances
|
Dishwasher, Washer, Two Stoves, Two Refrigerators |
|
Architectural Style
|
Raised Ranch |
|
Constructed Date
|
2025 |
|
Cooling Type
|
Central Air Conditioning, Fully Air Conditioned |
|
Exterior Finish
|
Aluminum/vinyl |
|
Flooring Type
|
Cushion/lino/vinyl |
|
Foundation Type
|
Concrete |
|
Heating Fuel
|
Electric |
|
Heating Type
|
Forced Air, Heat Recovery Ventilation (hrv) |
|
Type
|
House |
Land
|
Acreage
|
No |
|
Size Irregular
|
30.83 X 84.31 / 0.06 Ac |
|
Size Total Text
|
30.83 X 84.31 / 0.06 Ac|under 1/4 Acre |
|
Zoning Description
|
Res |
Rooms
| Level |
Type |
Length |
Width |
Dimensions |
|
Lower Level |
Bedroom |
9 ft |
7 ft ,11 in |
9 ft x 7 ft ,11 in |
|
Lower Level |
Primary Bedroom |
11 ft ,10 in |
10 ft ,6 in |
11 ft ,10 in x 10 ft ,6 in |
|
Lower Level |
3pc Bathroom |
|
|
Measurements not available |
|
Lower Level |
Great Room |
19 ft |
14 ft |
19 ft x 14 ft |
|
Main Level |
Bedroom |
11 ft |
9 ft ,6 in |
11 ft x 9 ft ,6 in |
|
Main Level |
Primary Bedroom |
14 ft |
10 ft ,6 in |
14 ft x 10 ft ,6 in |
|
Main Level |
3pc Bathroom |
|
|
Measurements not available |
|
Main Level |
Great Room |
20 ft |
15 ft |
20 ft x 15 ft |
https://www.realtor.ca/real-estate/28813738/91-adelaide-street-south-chatham

