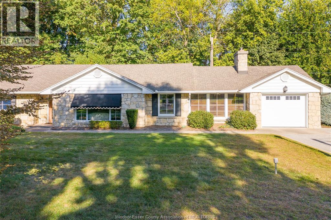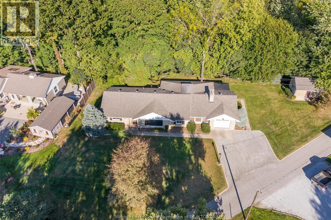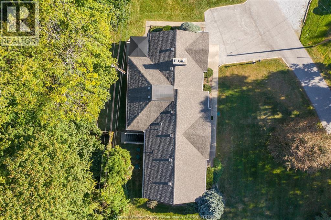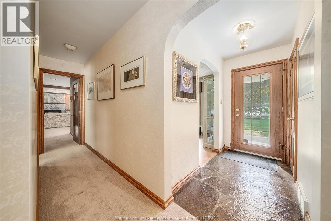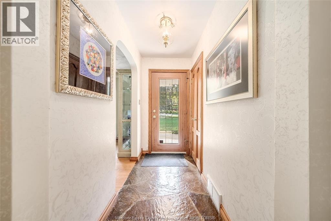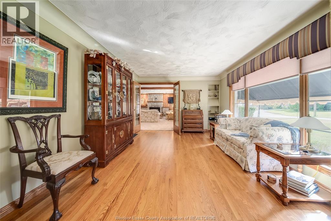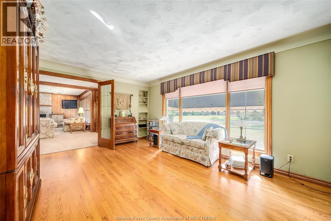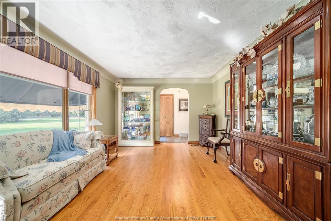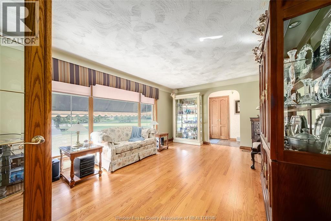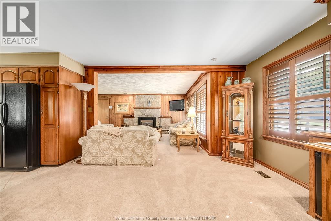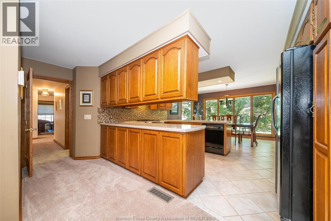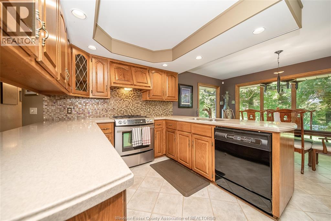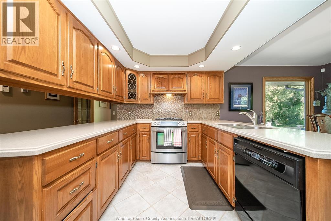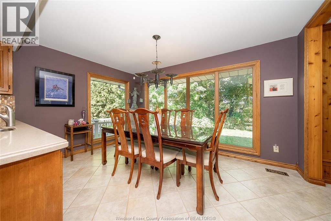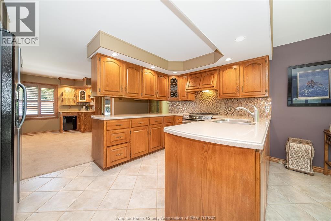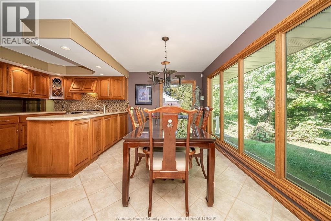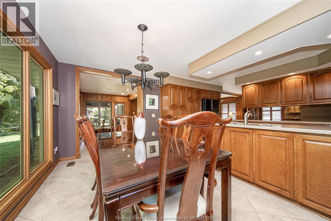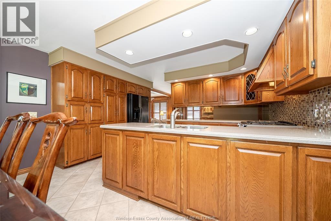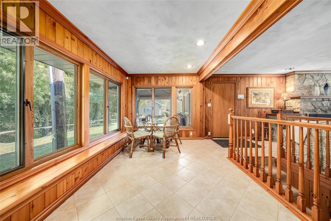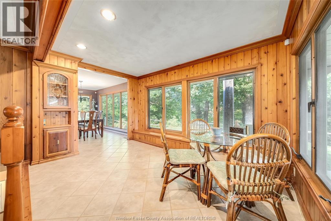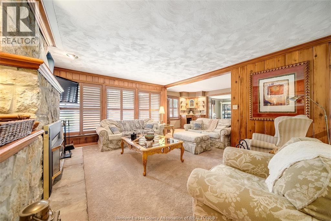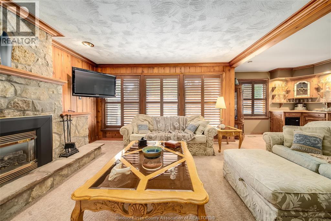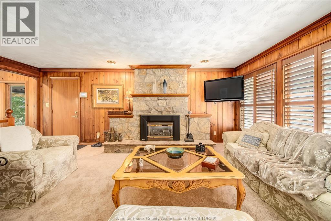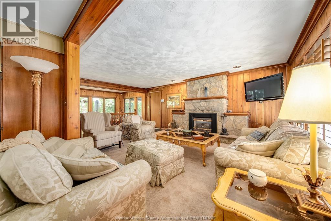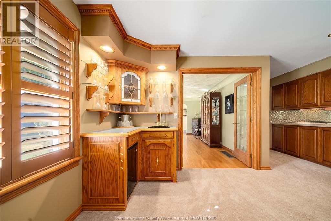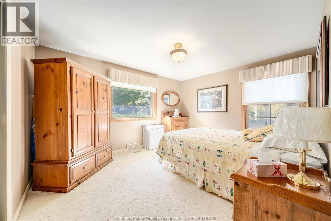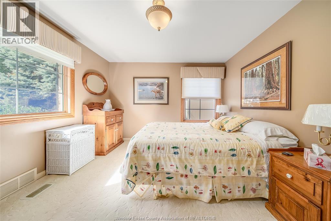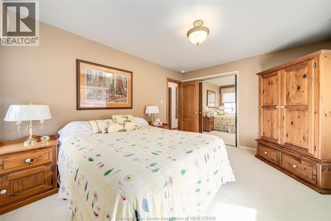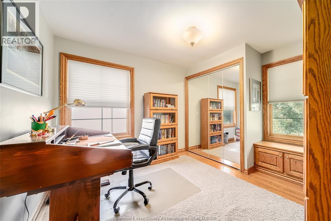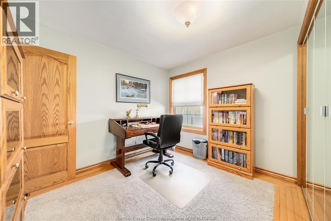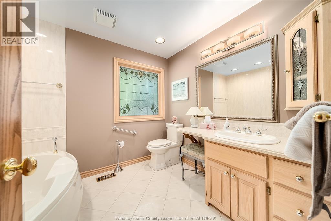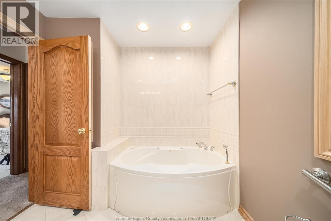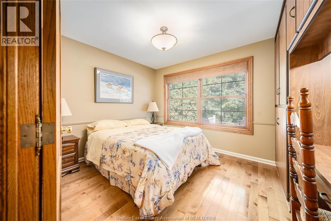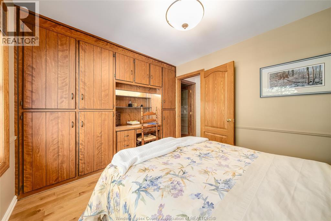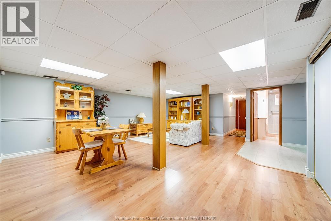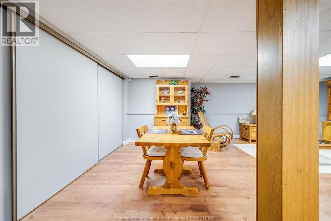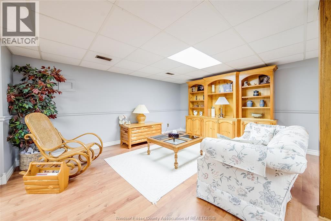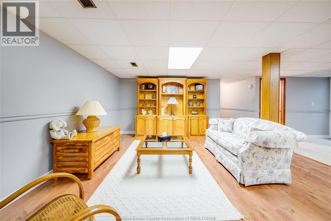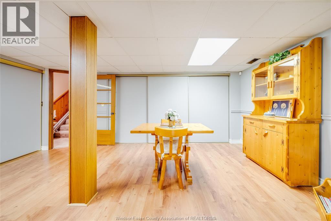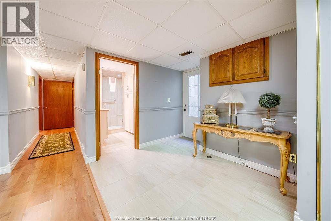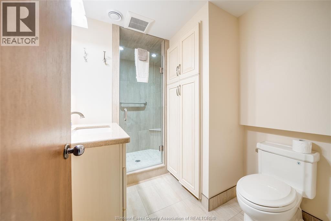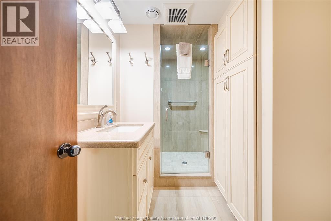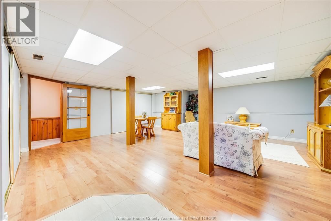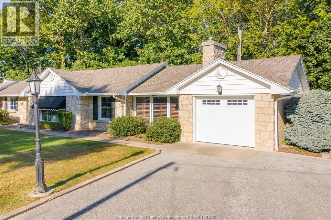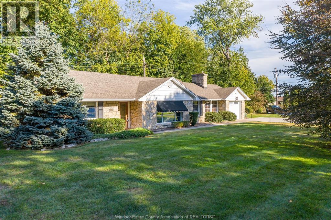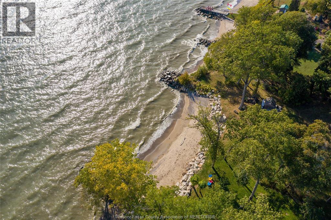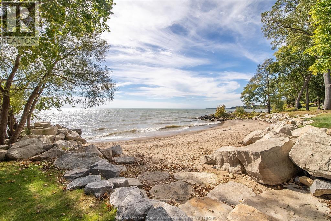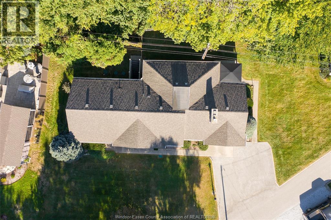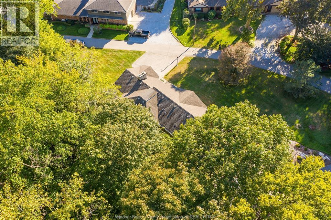4 Bedroom
2 Bathroom
Bungalow, Ranch
Fireplace
Central Air Conditioning
Forced Air, Furnace
Waterfront Nearby
Landscaped
$729,999
Welcome to 7151 Concession 7 homestead in beautiful Amherstburg, a rare opportunity to own a piece of history on 5 acres of fully fenced land. Built in 1870, this charming 4-bedroom, 1.5-bath farmhouse blends rustic character with modern comfort. Enjoy updated essentials including a newer roof (2 years), vinyl and laminate flooring, updated kitchen lighting, and PVC plumbing. The spacious 4-car garage offers plenty of storage and features upgraded electrical service. Fibre optic internet keeps you connected while you enjoy the peace and privacy of country living. With room for gardening, pets, or simply soaking in the scenic views, this property is the perfect blend of charm, functionality, and open space ideal for those seeking tranquility just minutes from town conveniences. (id:49187)
Property Details
|
MLS® Number
|
25025859 |
|
Property Type
|
Single Family |
|
Features
|
Ravine, Side Driveway |
|
Water Front Type
|
Waterfront Nearby |
Building
|
Bathroom Total
|
2 |
|
Bedrooms Above Ground
|
3 |
|
Bedrooms Below Ground
|
1 |
|
Bedrooms Total
|
4 |
|
Appliances
|
Dishwasher, Dryer, Refrigerator, Stove, Washer |
|
Architectural Style
|
Bungalow, Ranch |
|
Construction Style Attachment
|
Detached |
|
Cooling Type
|
Central Air Conditioning |
|
Exterior Finish
|
Aluminum/vinyl, Stone |
|
Fireplace Fuel
|
Gas |
|
Fireplace Present
|
Yes |
|
Fireplace Type
|
Conventional |
|
Flooring Type
|
Carpeted, Ceramic/porcelain, Hardwood, Laminate |
|
Foundation Type
|
Concrete |
|
Heating Fuel
|
Natural Gas |
|
Heating Type
|
Forced Air, Furnace |
|
Stories Total
|
1 |
|
Type
|
House |
Parking
Land
|
Acreage
|
No |
|
Landscape Features
|
Landscaped |
|
Sewer
|
Septic System |
|
Size Irregular
|
238.67 X Irreg. / 0.652 Ac |
|
Size Total Text
|
238.67 X Irreg. / 0.652 Ac |
|
Zoning Description
|
R4-5 |
Rooms
| Level |
Type |
Length |
Width |
Dimensions |
|
Basement |
3pc Bathroom |
|
|
Measurements not available |
|
Basement |
Laundry Room |
|
|
Measurements not available |
|
Main Level |
3pc Bathroom |
|
|
Measurements not available |
|
Main Level |
Bedroom |
|
|
Measurements not available |
|
Main Level |
Bedroom |
|
|
Measurements not available |
|
Main Level |
Primary Bedroom |
|
|
Measurements not available |
|
Main Level |
Family Room/fireplace |
|
|
Measurements not available |
|
Main Level |
Eating Area |
|
|
Measurements not available |
|
Main Level |
Kitchen |
|
|
Measurements not available |
|
Main Level |
Dining Room |
|
|
Measurements not available |
|
Main Level |
Living Room |
|
|
Measurements not available |
https://www.realtor.ca/real-estate/28990354/1506-whitewood-kingsville

