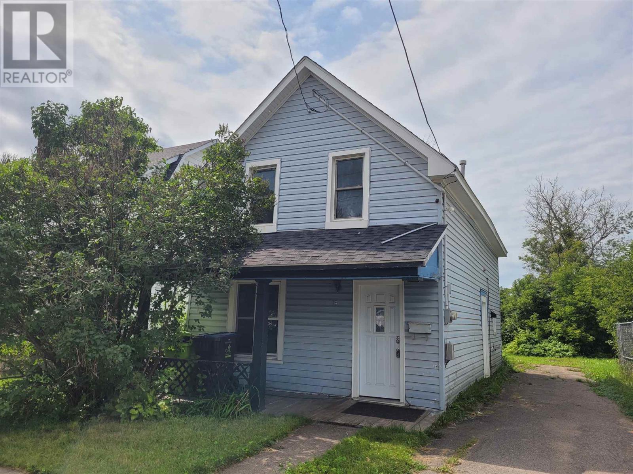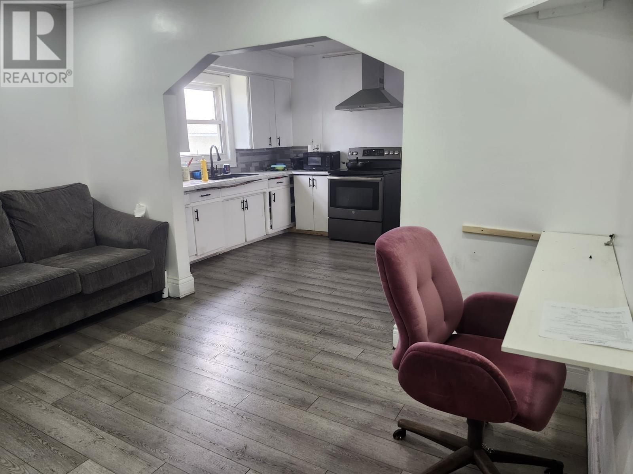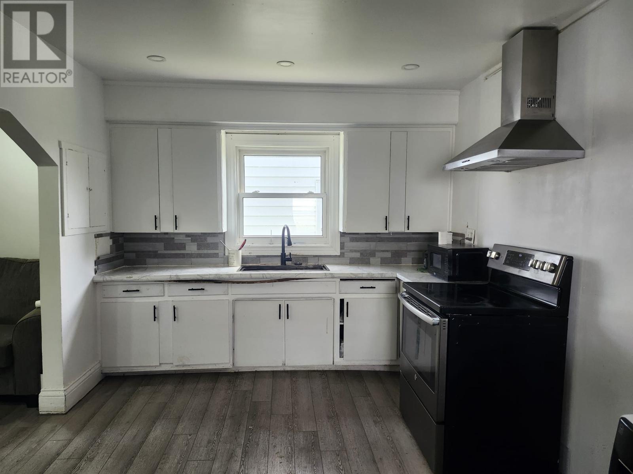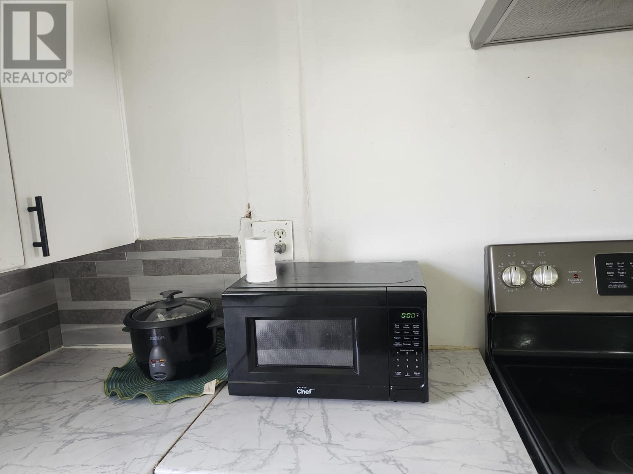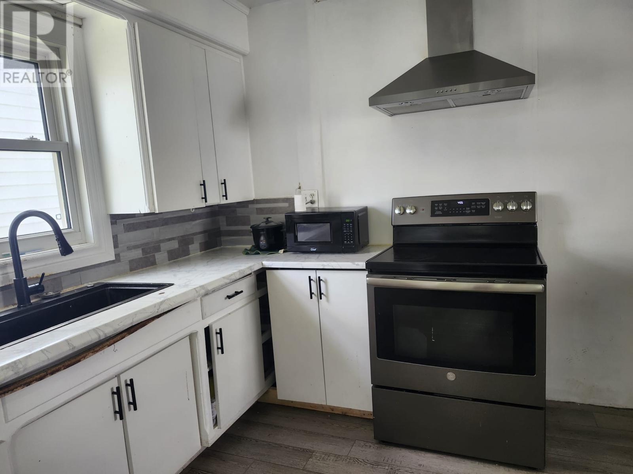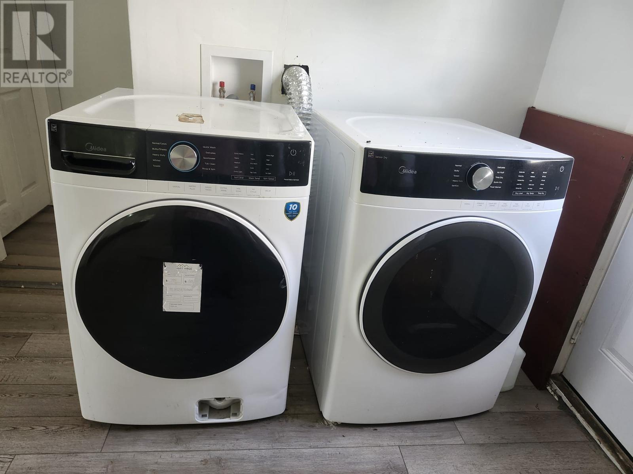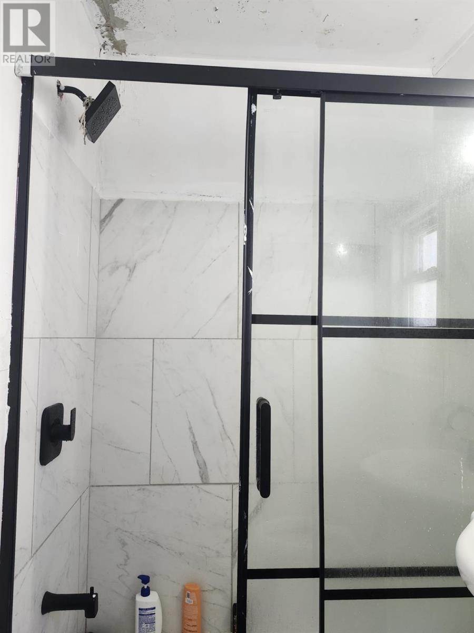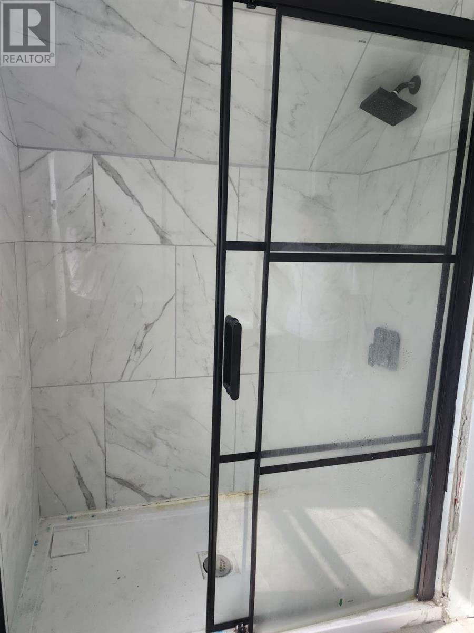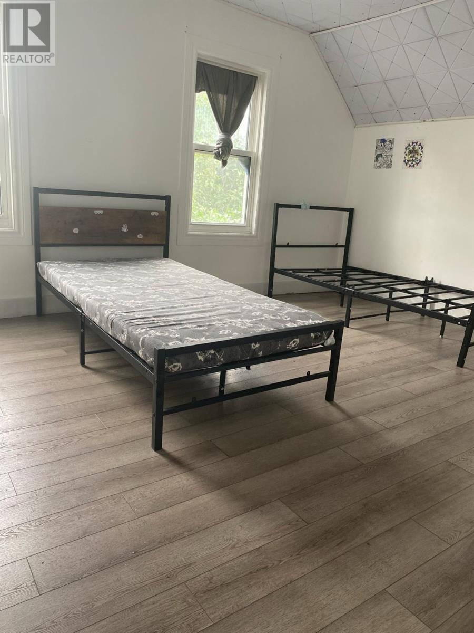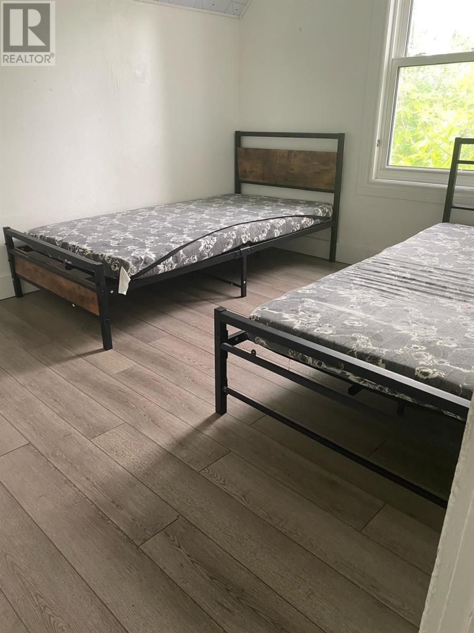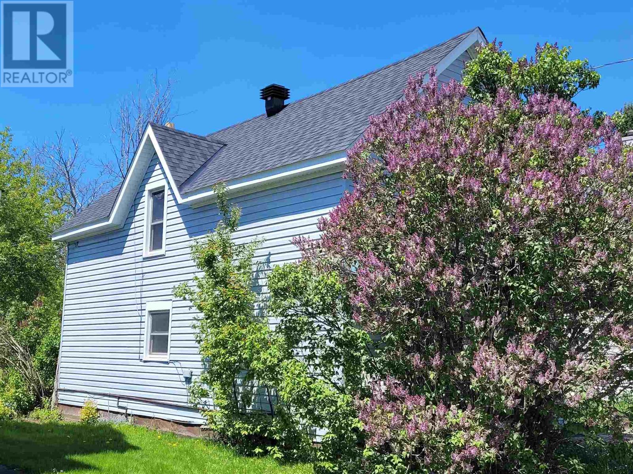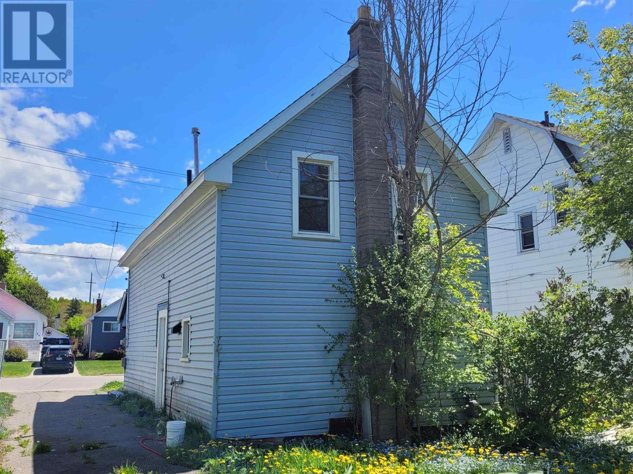3 Bedroom
2 Bathroom
1041 sqft
Space Heater
$229,900
Looking to expand your real estate investor portfolio? Or perhaps you would like to live in a home central to schools, three different parks, and shopping areas? Whether it's the homeowner or investor hat that you decide to wear, come check out this updated 3-bedroom, 2-bath home with open concept kitchen, newer flooring, 2024 roof, recessed lighting, bright appeal with gas heat, and newer appliances. The current rent is $2200 plus utilities! Tenants are only there until the end of the year. Contact today to decide which decision is best for you once you've walked through. (id:49187)
Property Details
|
MLS® Number
|
SM252502 |
|
Property Type
|
Single Family |
|
Community Name
|
Sault Ste. Marie |
|
Communication Type
|
High Speed Internet |
|
Community Features
|
Bus Route |
|
Features
|
Crushed Stone Driveway |
Building
|
Bathroom Total
|
2 |
|
Bedrooms Above Ground
|
3 |
|
Bedrooms Total
|
3 |
|
Age
|
Over 26 Years |
|
Appliances
|
Stove, Dryer, Refrigerator, Washer |
|
Basement Type
|
None |
|
Construction Style Attachment
|
Detached |
|
Exterior Finish
|
Vinyl |
|
Heating Fuel
|
Natural Gas |
|
Heating Type
|
Space Heater |
|
Stories Total
|
2 |
|
Size Interior
|
1041 Sqft |
|
Utility Water
|
Municipal Water |
Parking
Land
|
Access Type
|
Road Access |
|
Acreage
|
No |
|
Sewer
|
Sanitary Sewer |
|
Size Depth
|
118 Ft |
|
Size Frontage
|
37.5000 |
|
Size Total Text
|
Under 1/2 Acre |
Rooms
| Level |
Type |
Length |
Width |
Dimensions |
|
Second Level |
Bedroom |
|
|
13.7 x 11.1 |
|
Second Level |
Bedroom |
|
|
10 x 9.4 |
|
Second Level |
Bedroom |
|
|
9.3 x 11.10 |
|
Second Level |
Bathroom |
|
|
3-pc |
|
Main Level |
Living Room |
|
|
13.6 x 12.3 |
|
Main Level |
Kitchen |
|
|
17 x 9.10 |
|
Main Level |
Laundry Room |
|
|
9 x 9 |
|
Main Level |
Bathroom |
|
|
3-pc |
Utilities
|
Cable
|
Available |
|
Electricity
|
Available |
|
Natural Gas
|
Available |
|
Telephone
|
Available |
https://www.realtor.ca/real-estate/28819397/63-walnut-st-sault-ste-marie-sault-ste-marie

