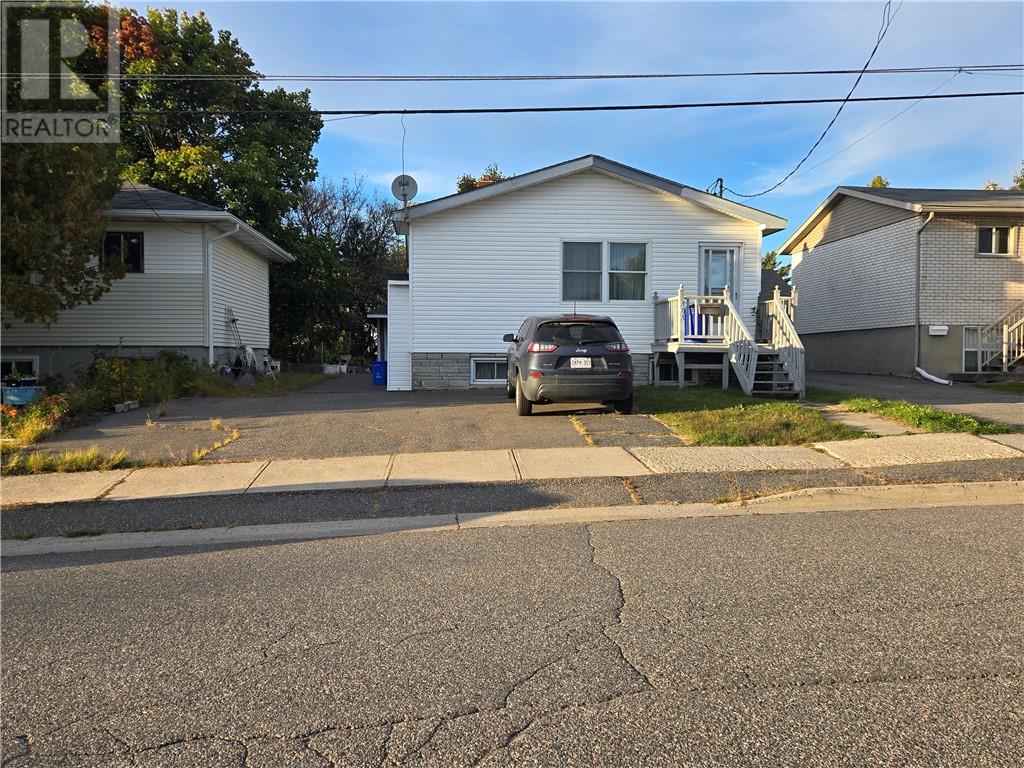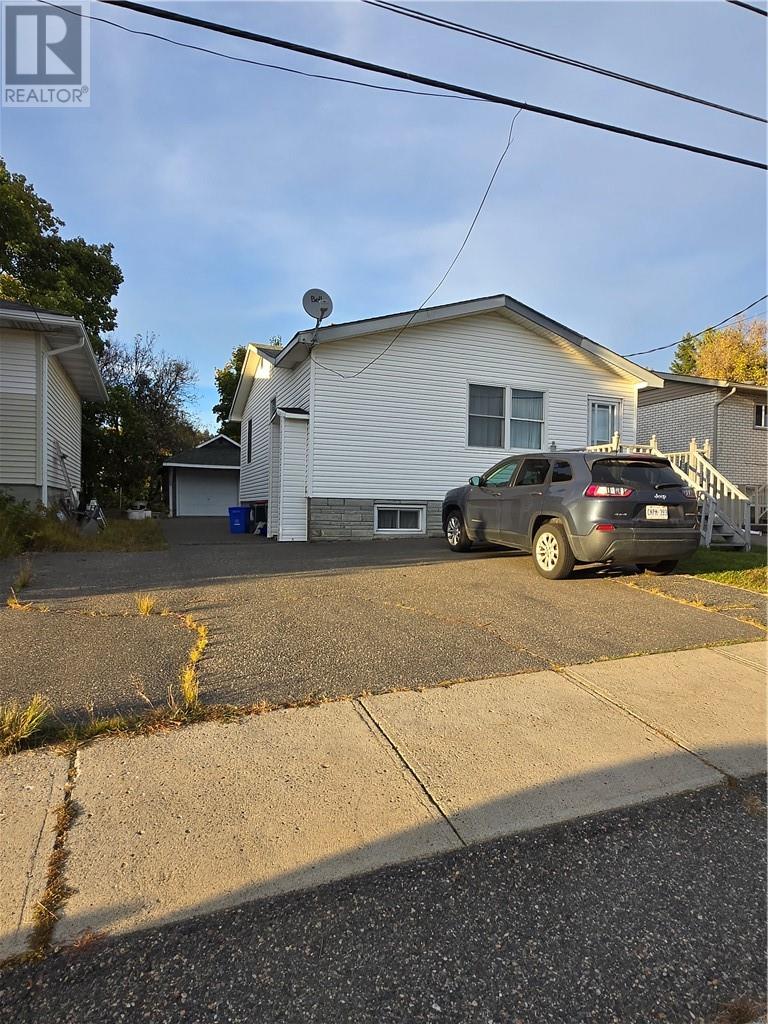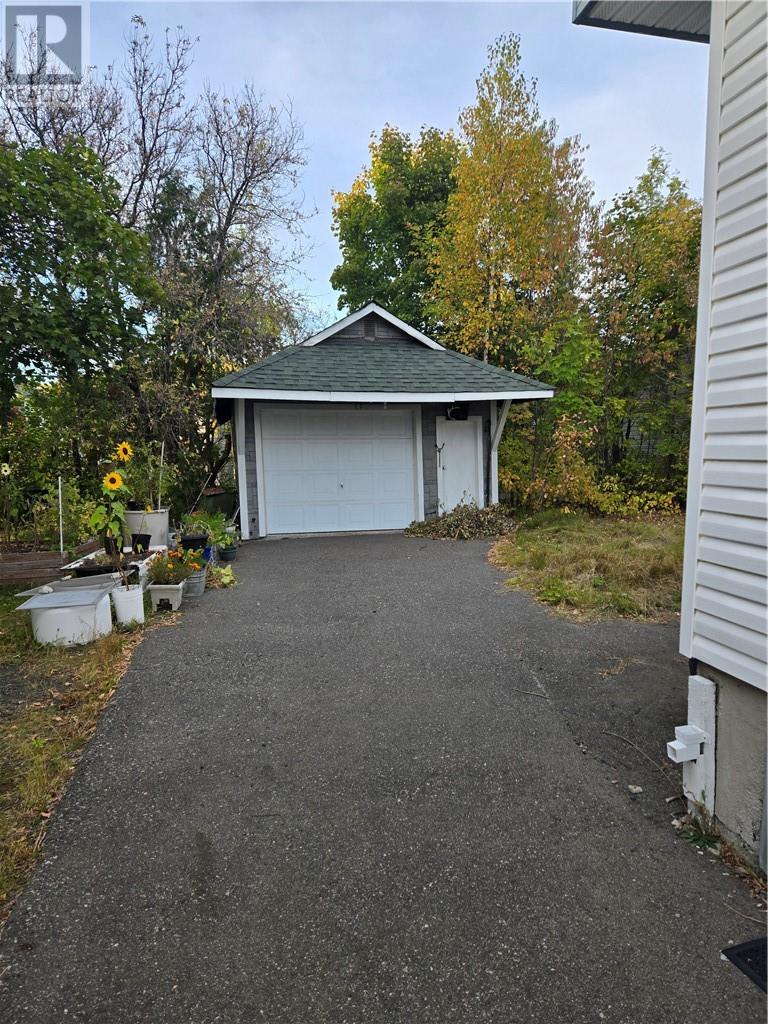2 Bedroom
1 Bathroom
Bungalow
None
High-Efficiency Furnace
$299,999
Affordable Opportunity in the West End! This 2-bedroom home is located in a desirable, established west-end neighbourhood and is priced to sell! Featuring an oversized living room and a newer high-efficiency furnace, this property offers great potential. The furnace area provides the option to add a third bedroom, making it a smart choice for a growing family or an investment project. Perfect for a handy person or those seeking a side project, this home is ready for your updates and finishing touches. Outside, enjoy a larger single-car garage and the benefits of living in a mature, well-situated community. Don’t miss out on this chance to build equity and create your ideal home—schedule your showing today! (id:49187)
Property Details
|
MLS® Number
|
2125074 |
|
Property Type
|
Single Family |
|
Neigbourhood
|
Little Britain |
|
Amenities Near By
|
Playground, Public Transit, Schools |
|
Community Features
|
Bus Route, School Bus |
|
Equipment Type
|
Water Heater - Electric |
|
Rental Equipment Type
|
Water Heater - Electric |
|
Road Type
|
Paved Road |
|
Storage Type
|
Unknown |
Building
|
Bathroom Total
|
1 |
|
Bedrooms Total
|
2 |
|
Architectural Style
|
Bungalow |
|
Basement Type
|
Full |
|
Cooling Type
|
None |
|
Exterior Finish
|
Vinyl Siding |
|
Fire Protection
|
Smoke Detectors |
|
Flooring Type
|
Laminate, Tile, Vinyl |
|
Foundation Type
|
Block |
|
Heating Type
|
High-efficiency Furnace |
|
Roof Material
|
Asphalt Shingle |
|
Roof Style
|
Unknown |
|
Stories Total
|
1 |
|
Type
|
House |
|
Utility Water
|
Municipal Water |
Parking
Land
|
Access Type
|
Year-round Access |
|
Acreage
|
No |
|
Fence Type
|
Not Fenced |
|
Land Amenities
|
Playground, Public Transit, Schools |
|
Sewer
|
Municipal Sewage System |
|
Size Total Text
|
0-4,050 Sqft |
|
Zoning Description
|
R2-3 |
Rooms
| Level |
Type |
Length |
Width |
Dimensions |
|
Basement |
Other |
|
|
11.1 x 8.1 |
|
Basement |
Laundry Room |
|
|
8 x 6 |
|
Basement |
Dining Room |
|
|
10 x 13.5 |
|
Basement |
Bathroom |
|
|
7.10 x 7.11 |
|
Basement |
Kitchen |
|
|
10.1 x 8 |
|
Main Level |
Living Room |
|
|
11.11 x 29.0 |
|
Main Level |
Bedroom |
|
|
10 x 11 |
|
Main Level |
Primary Bedroom |
|
|
10 x 11 |
https://www.realtor.ca/real-estate/28947647/464-mckim-sudbury





