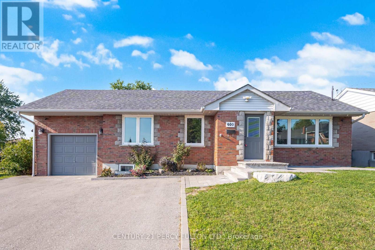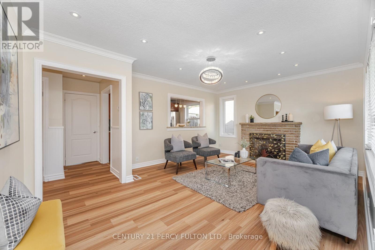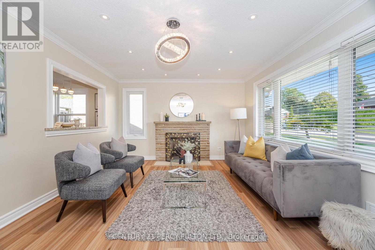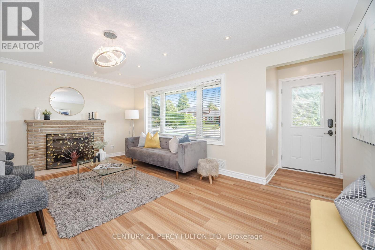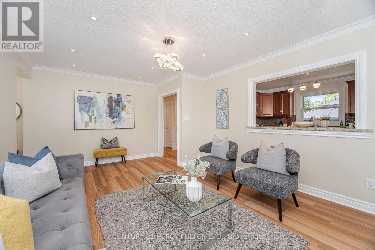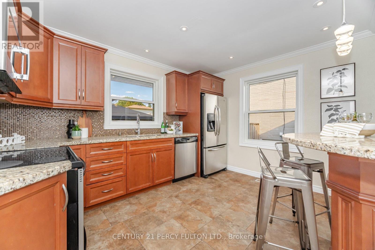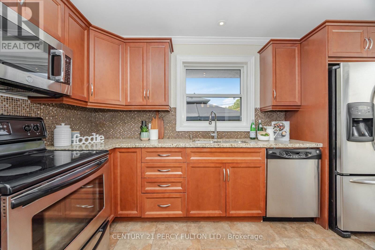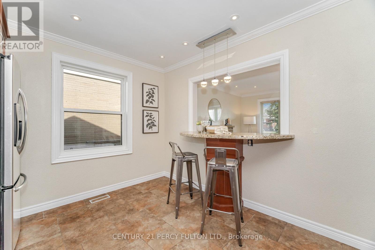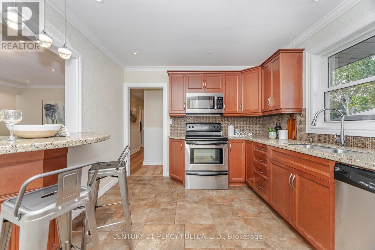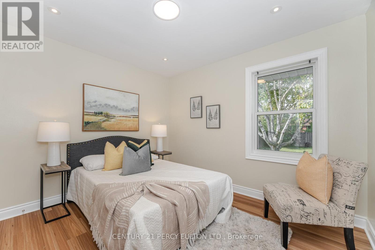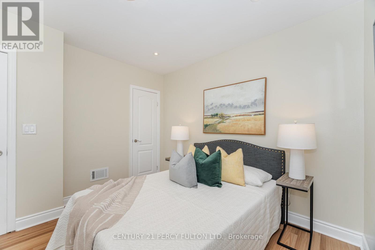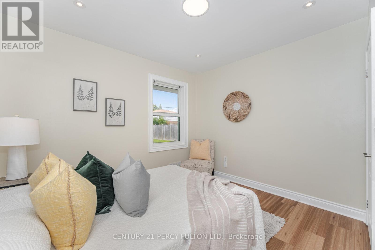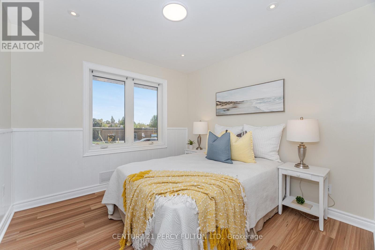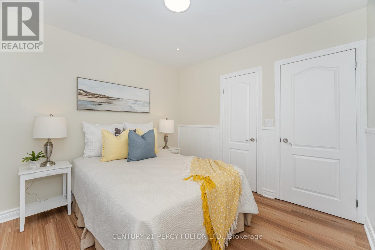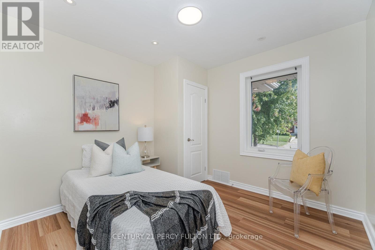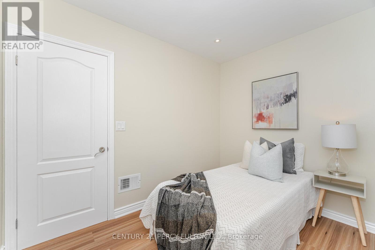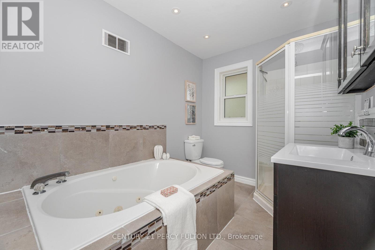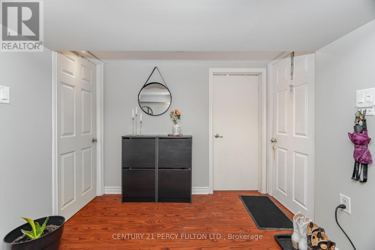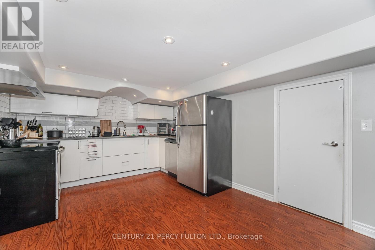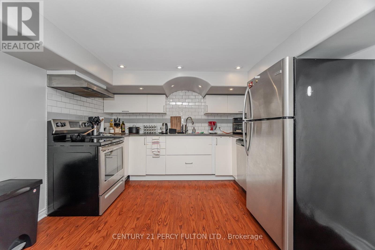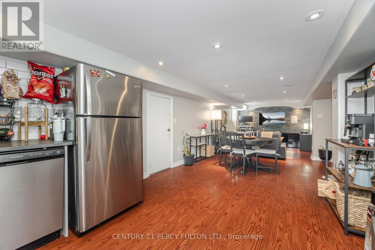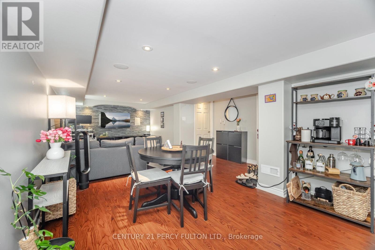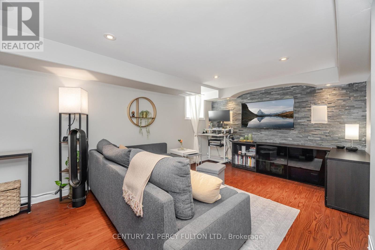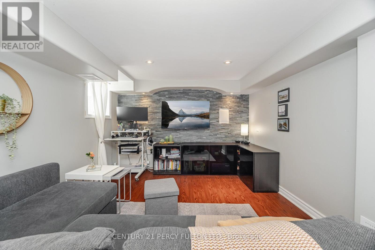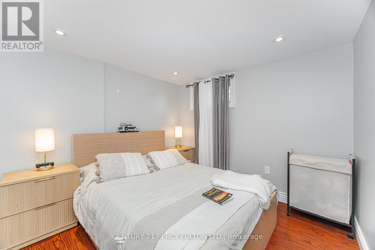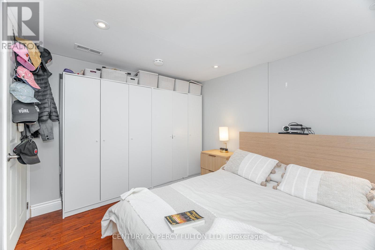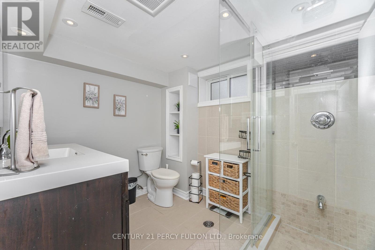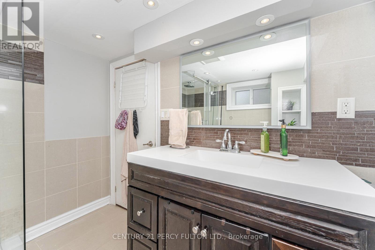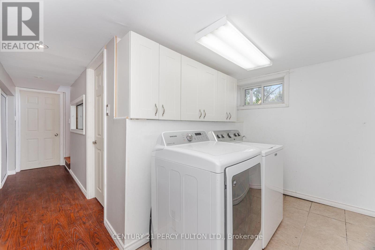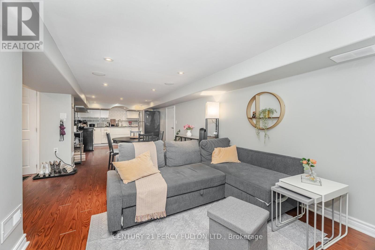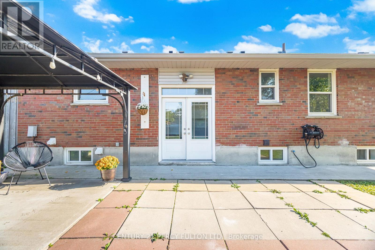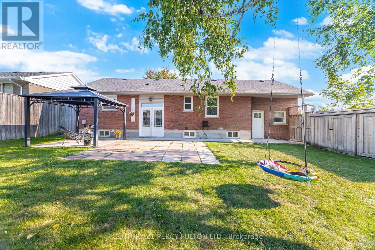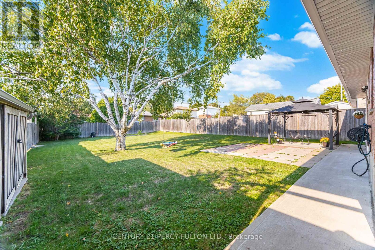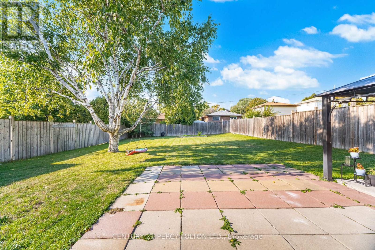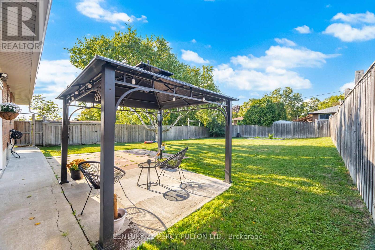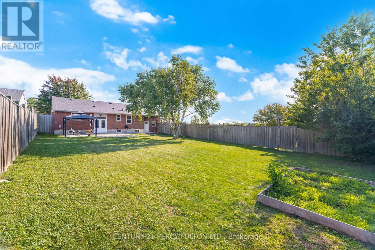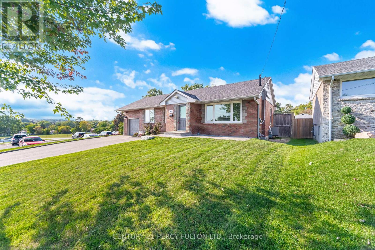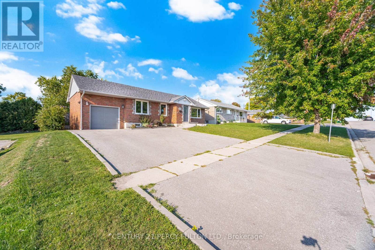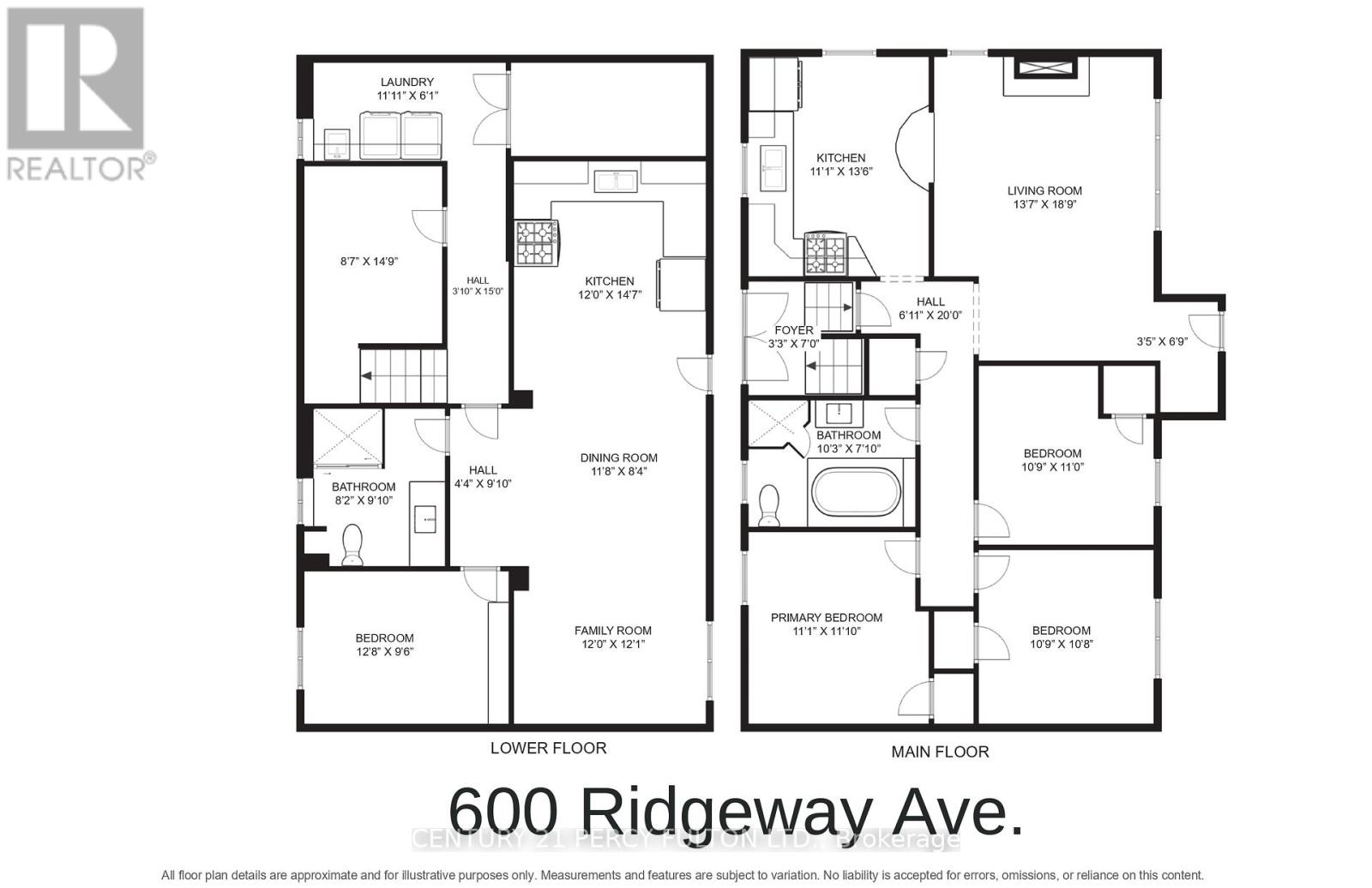519.240.3380
stacey@makeamove.ca
600 Ridgeway Avenue Oshawa (Mclaughlin), Ontario L1J 2W2
4 Bedroom
2 Bathroom
700 - 1100 sqft
Bungalow
Fireplace
Central Air Conditioning
Forced Air
$699,800
3+1 Bedroom Bungalow on 60 x 145 Ft. Lot * Quiet Child Friendly Dead End Street * Pot Lights Thru-Out * Crown Molding in Living Room and Kitchen * Separate Entrance to Basement Apartment * Next to Park and Greenspace * Carpet Free * Great potential for families and investors * Main Floor is Vacant * Steps to School * Close to Transit, Parks, Hwy 401/407, Shopping and more * Roof ('20) * Furnace ('07) * Tenant pays $1350 per month. Month to month lease. Tenants willing to stay or leave.* (id:49187)
Property Details
| MLS® Number | E12442626 |
| Property Type | Single Family |
| Neigbourhood | Thornton Woods |
| Community Name | McLaughlin |
| Parking Space Total | 4 |
Building
| Bathroom Total | 2 |
| Bedrooms Above Ground | 3 |
| Bedrooms Below Ground | 1 |
| Bedrooms Total | 4 |
| Appliances | Dishwasher, Dryer, Water Heater, Microwave, Stove, Washer, Window Coverings, Refrigerator |
| Architectural Style | Bungalow |
| Basement Features | Apartment In Basement, Separate Entrance |
| Basement Type | N/a |
| Construction Style Attachment | Detached |
| Cooling Type | Central Air Conditioning |
| Exterior Finish | Brick |
| Fireplace Present | Yes |
| Flooring Type | Vinyl, Ceramic, Laminate |
| Foundation Type | Unknown |
| Heating Fuel | Natural Gas |
| Heating Type | Forced Air |
| Stories Total | 1 |
| Size Interior | 700 - 1100 Sqft |
| Type | House |
| Utility Water | Municipal Water |
Parking
| Attached Garage | |
| Garage |
Land
| Acreage | No |
| Sewer | Sanitary Sewer |
| Size Depth | 145 Ft ,4 In |
| Size Frontage | 60 Ft |
| Size Irregular | 60 X 145.4 Ft |
| Size Total Text | 60 X 145.4 Ft |
Rooms
| Level | Type | Length | Width | Dimensions |
|---|---|---|---|---|
| Basement | Recreational, Games Room | 3.65 m | 3.1 m | 3.65 m x 3.1 m |
| Basement | Kitchen | 3.19 m | 3.18 m | 3.19 m x 3.18 m |
| Basement | Dining Room | 2.81 m | 2.24 m | 2.81 m x 2.24 m |
| Basement | Bedroom | 2.66 m | 2.51 m | 2.66 m x 2.51 m |
| Main Level | Living Room | 5.23 m | 3.78 m | 5.23 m x 3.78 m |
| Main Level | Kitchen | 3.722 m | 2.99 m | 3.722 m x 2.99 m |
| Main Level | Primary Bedroom | 3.24 m | 3.02 m | 3.24 m x 3.02 m |
| Main Level | Bedroom 2 | 2.96 m | 2.93 m | 2.96 m x 2.93 m |
| Main Level | Bedroom 3 | 2.96 m | 2.93 m | 2.96 m x 2.93 m |
https://www.realtor.ca/real-estate/28946951/600-ridgeway-avenue-oshawa-mclaughlin-mclaughlin

