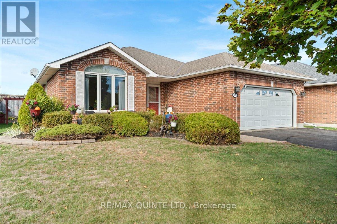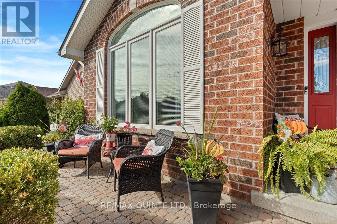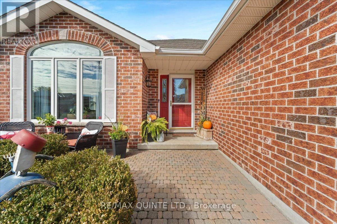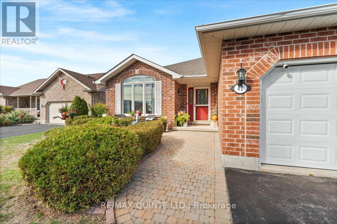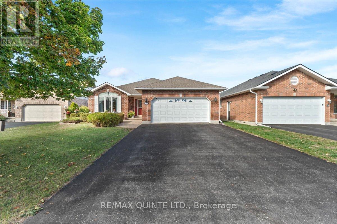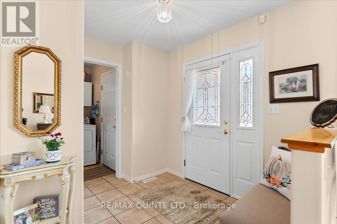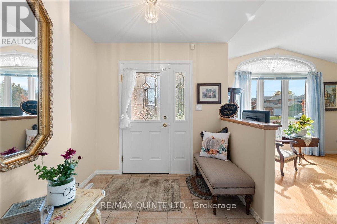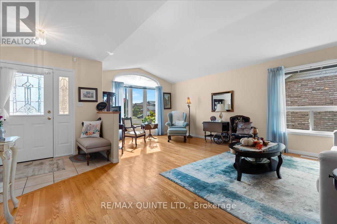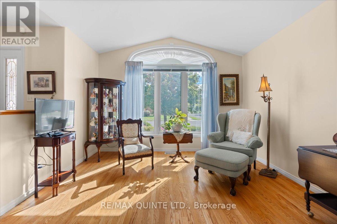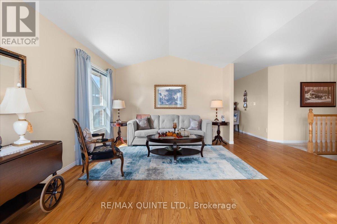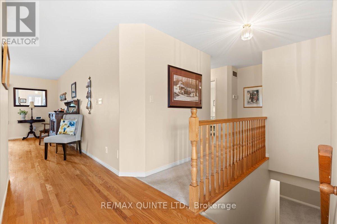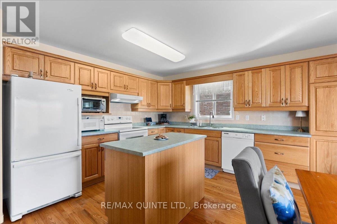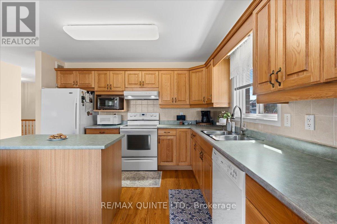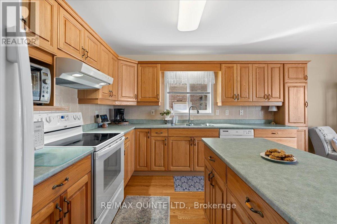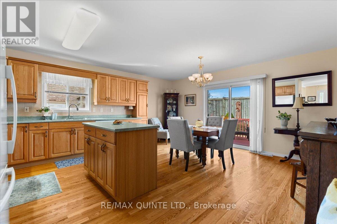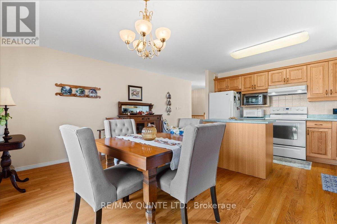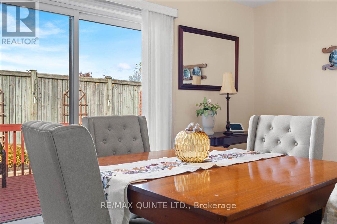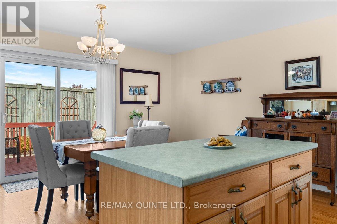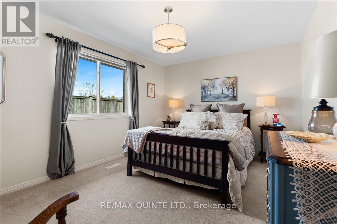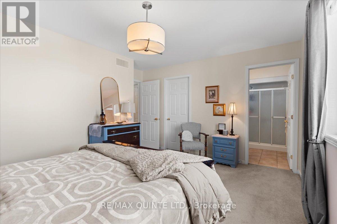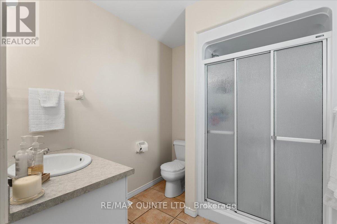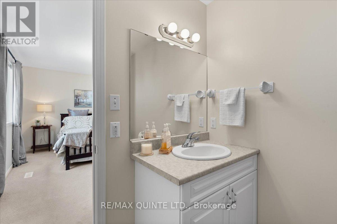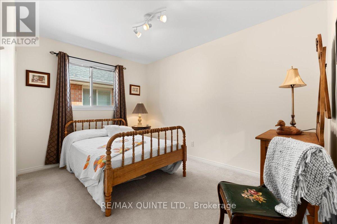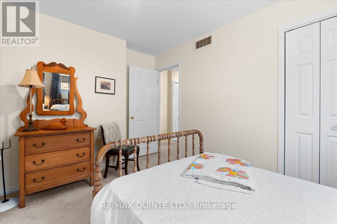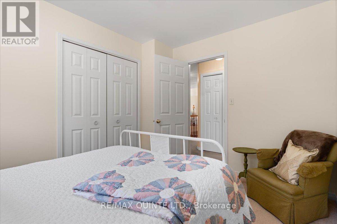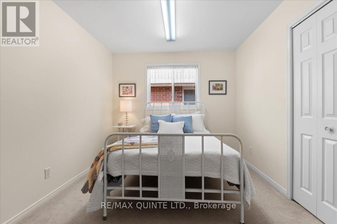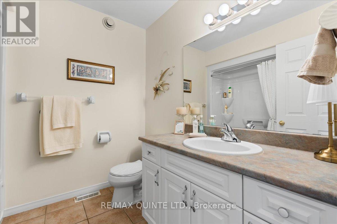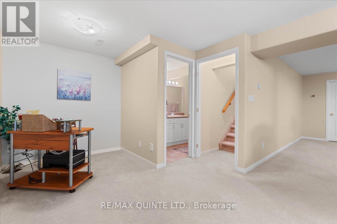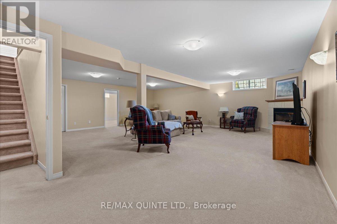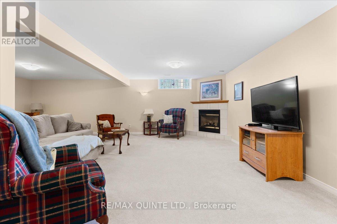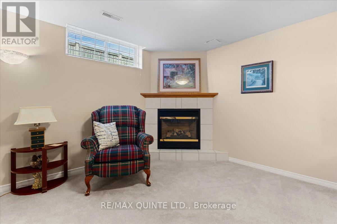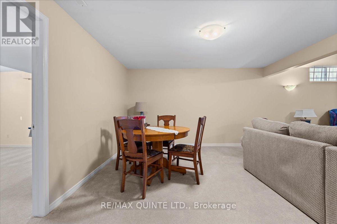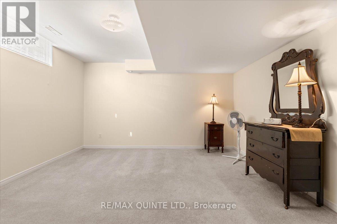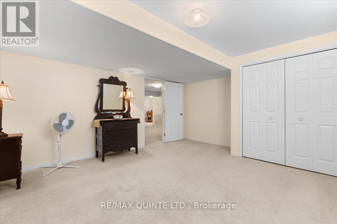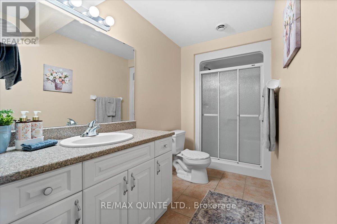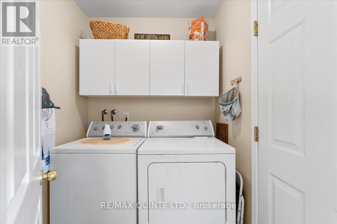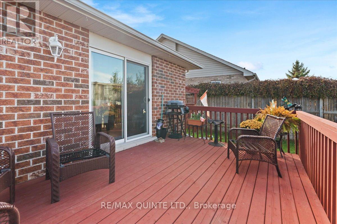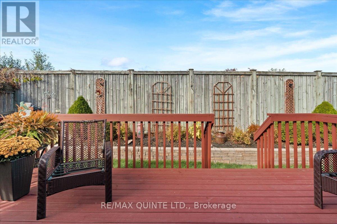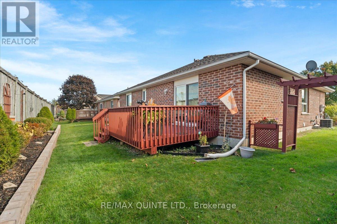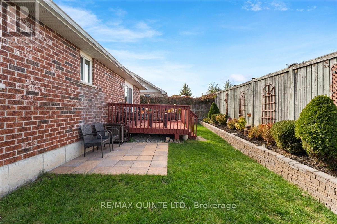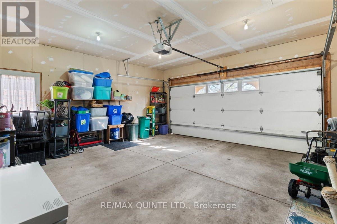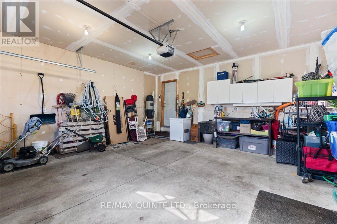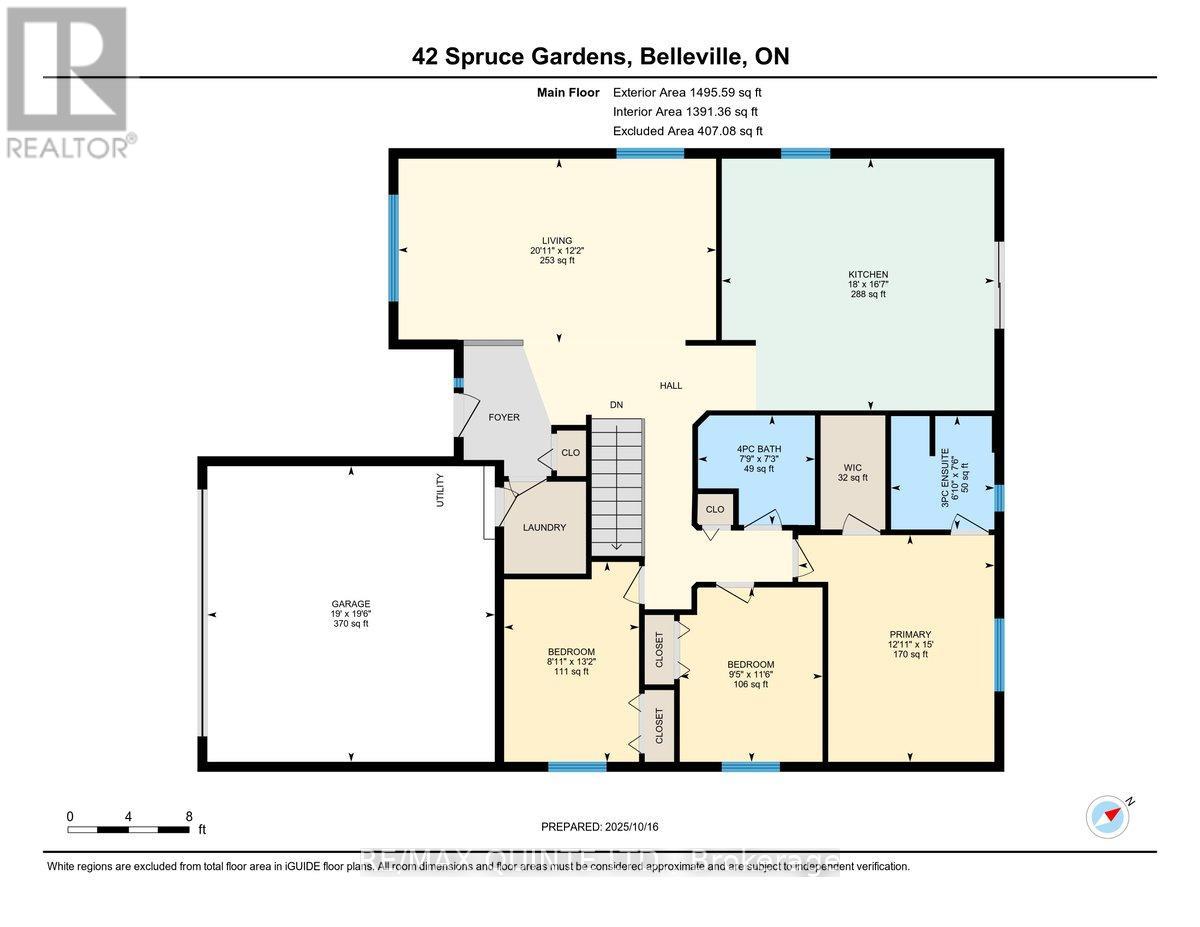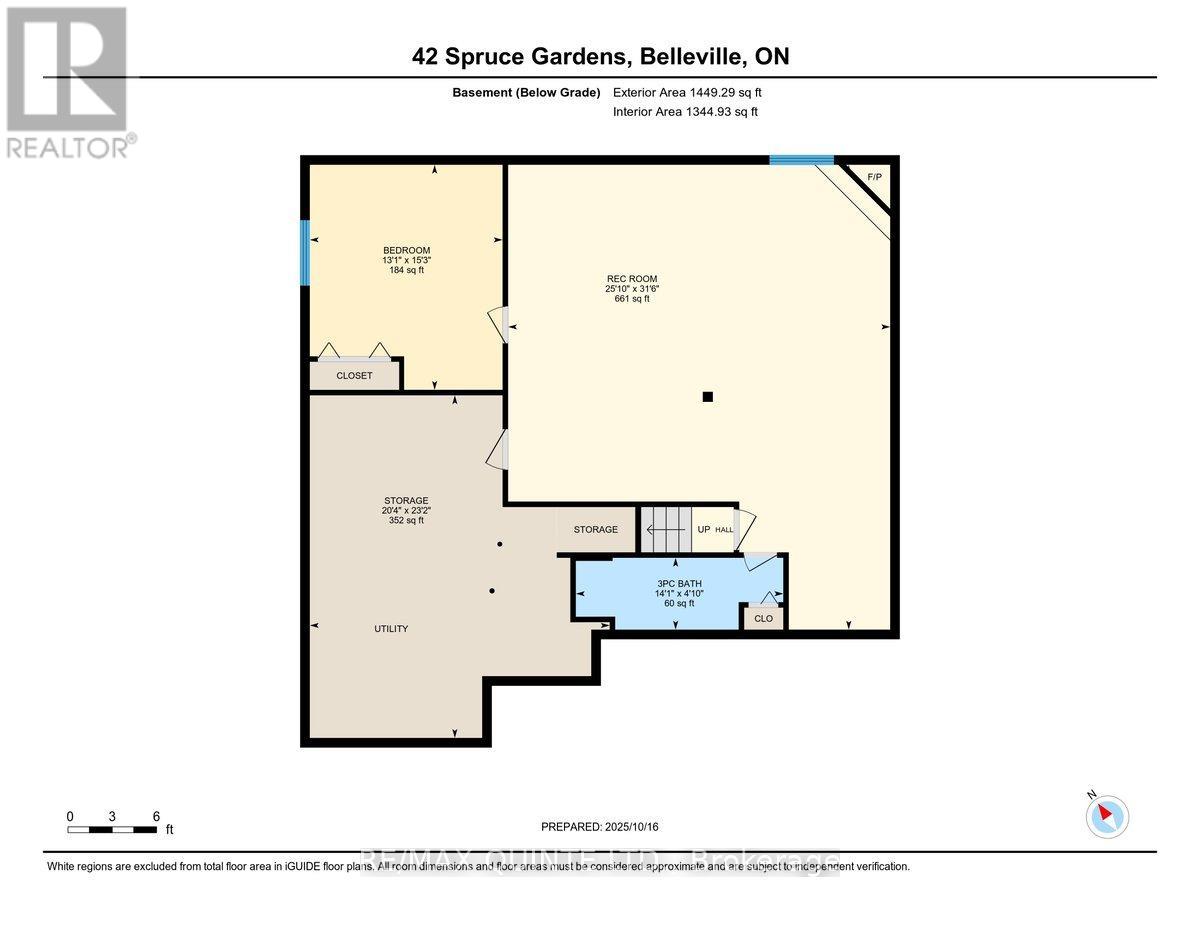4 Bedroom
3 Bathroom
1500 - 2000 sqft
Bungalow
Fireplace
Central Air Conditioning
Forced Air
$599,900
You'll feel right at home the moment you step into 42 Spruce Gardens. This bright, beautifully maintained 3 + 1 bedroom, 3 bath bungalow offers nearly 1,550 sq. ft. of comfortable main-floor living and an inviting layout that's ideal for families or downsizers alike. The spacious kitchen and dining area make cooking and entertaining a pleasure, featuring an abundance of cabinetry, generous counter space, and a convenient walkout to a sunny deck overlooking the beautifully landscaped yard. Enjoy morning coffee surrounded by perennials or host summer barbecues with friends and family. The main level also includes a large, light-filled living room perfect for gathering, and the convenience of main-floor laundry with direct access to the attached two car garage. The primary bedroom features an ensuite bath, while two additional bedrooms provide flexible space for guests, a home office, or hobbies. Downstairs, the open concept finished lower level offers exceptional additional living space with a versatile rec room and games area, a fourth bedroom, and a 3-piece bath ideal for extended family or a private guest suite. Important updates add peace of mind, including a high efficiency gas furnace (2022), HRV system (2019), rental hot water tank (2022), and replacement basement windows. Located in a quiet, desirable neighbourhood, close to schools, parks, shopping, and commuter routes, this property delivers the perfect blend of comfort, functionality, and location. Move-in ready and meticulously cared for, welcome home to 42 Spruce Gardens! (id:49187)
Property Details
|
MLS® Number
|
X12465837 |
|
Property Type
|
Single Family |
|
Community Name
|
Belleville Ward |
|
Equipment Type
|
Water Heater |
|
Features
|
Flat Site |
|
Parking Space Total
|
6 |
|
Rental Equipment Type
|
Water Heater |
Building
|
Bathroom Total
|
3 |
|
Bedrooms Above Ground
|
3 |
|
Bedrooms Below Ground
|
1 |
|
Bedrooms Total
|
4 |
|
Age
|
16 To 30 Years |
|
Appliances
|
Central Vacuum, Dishwasher, Dryer, Freezer, Microwave, Stove, Washer, Refrigerator |
|
Architectural Style
|
Bungalow |
|
Basement Development
|
Finished |
|
Basement Type
|
Full (finished) |
|
Construction Style Attachment
|
Detached |
|
Cooling Type
|
Central Air Conditioning |
|
Exterior Finish
|
Brick |
|
Fire Protection
|
Alarm System |
|
Fireplace Present
|
Yes |
|
Fireplace Total
|
1 |
|
Foundation Type
|
Poured Concrete |
|
Heating Fuel
|
Natural Gas |
|
Heating Type
|
Forced Air |
|
Stories Total
|
1 |
|
Size Interior
|
1500 - 2000 Sqft |
|
Type
|
House |
|
Utility Water
|
Municipal Water |
Parking
Land
|
Acreage
|
No |
|
Sewer
|
Sanitary Sewer |
|
Size Irregular
|
60.3 X 101 Acre |
|
Size Total Text
|
60.3 X 101 Acre |
|
Zoning Description
|
R2 |
Rooms
| Level |
Type |
Length |
Width |
Dimensions |
|
Basement |
Utility Room |
7.07 m |
6.19 m |
7.07 m x 6.19 m |
|
Basement |
Bedroom 4 |
4.64 m |
3.98 m |
4.64 m x 3.98 m |
|
Basement |
Recreational, Games Room |
9.59 m |
7.86 m |
9.59 m x 7.86 m |
|
Basement |
Bathroom |
|
|
Measurements not available |
|
Main Level |
Living Room |
6.39 m |
3.7 m |
6.39 m x 3.7 m |
|
Main Level |
Kitchen |
5.48 m |
5.06 m |
5.48 m x 5.06 m |
|
Main Level |
Primary Bedroom |
4.56 m |
3.95 m |
4.56 m x 3.95 m |
|
Main Level |
Bedroom 2 |
4.02 m |
2.71 m |
4.02 m x 2.71 m |
|
Main Level |
Bedroom 3 |
3.51 m |
2.87 m |
3.51 m x 2.87 m |
|
Main Level |
Bathroom |
|
|
Measurements not available |
|
Main Level |
Bathroom |
|
|
Measurements not available |
https://www.realtor.ca/real-estate/28996652/42-spruce-gardens-belleville-belleville-ward-belleville-ward

