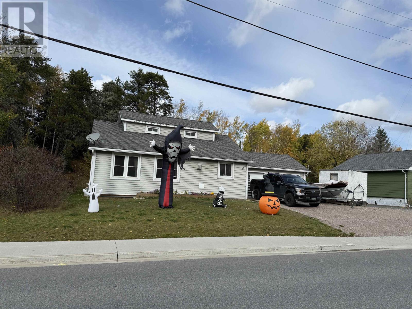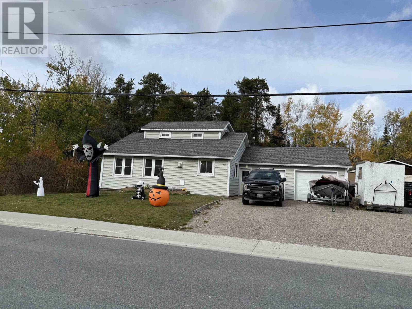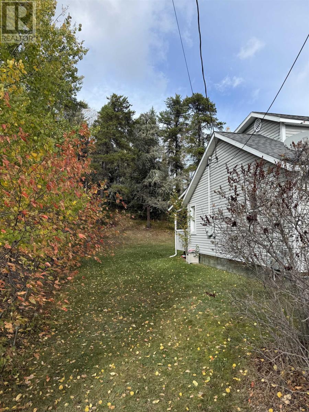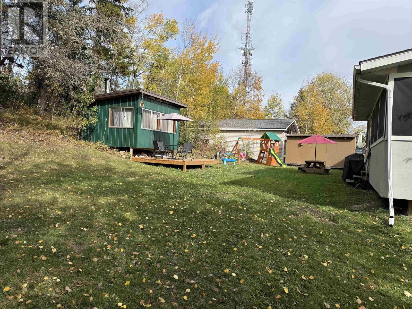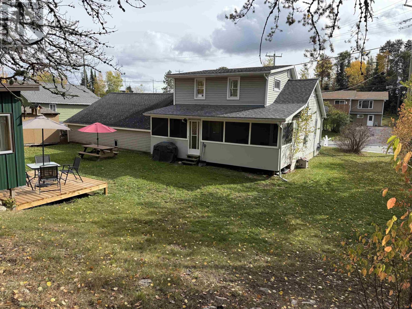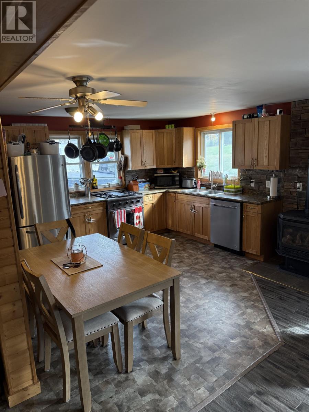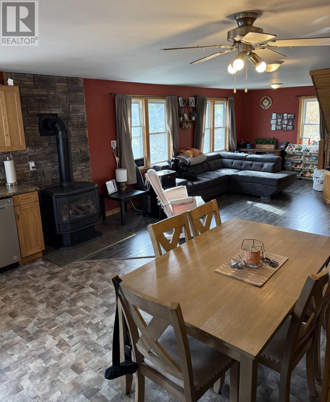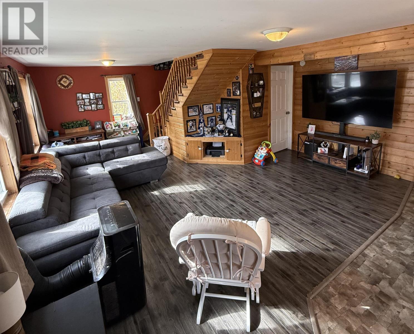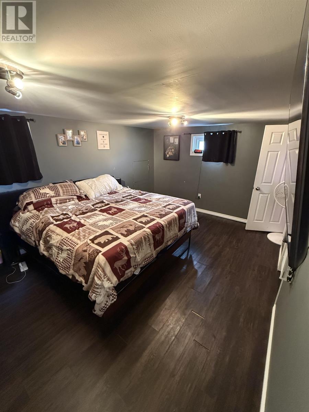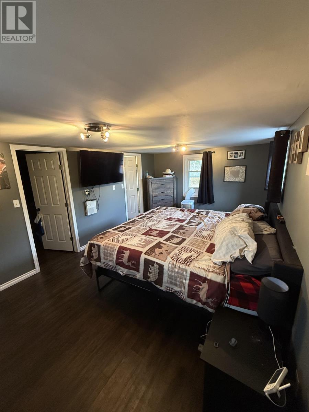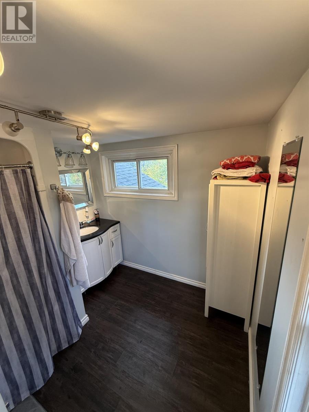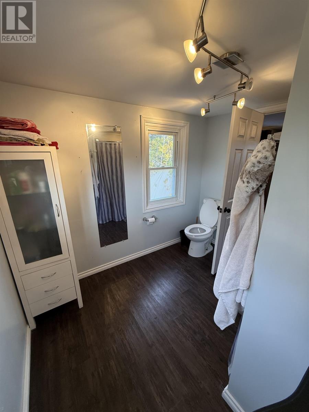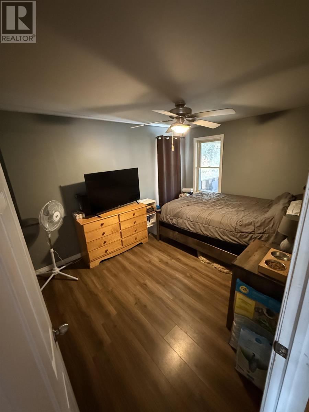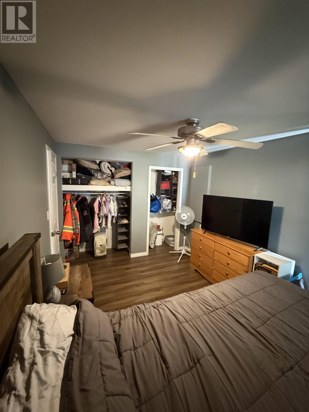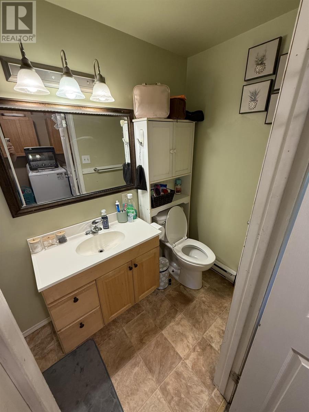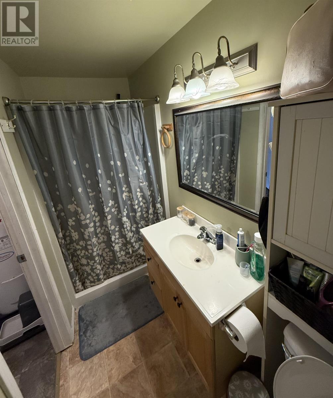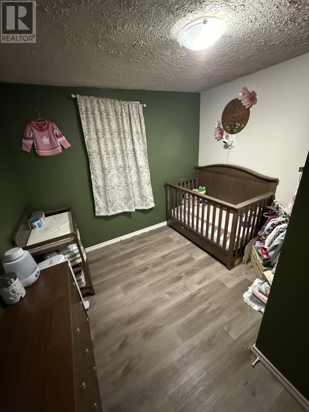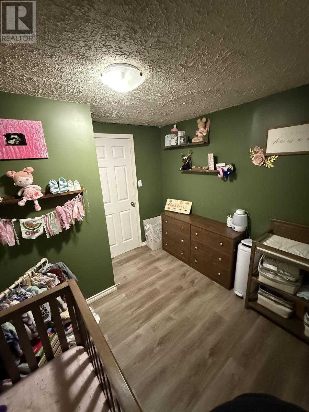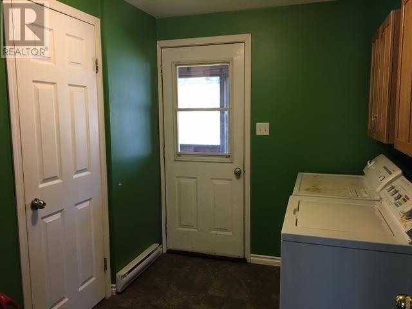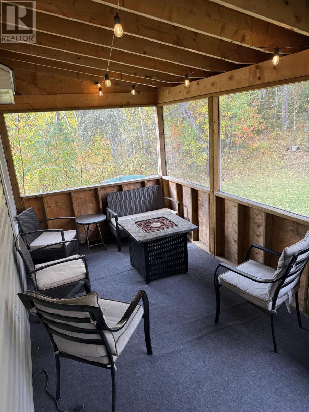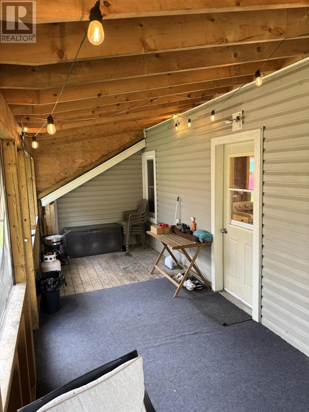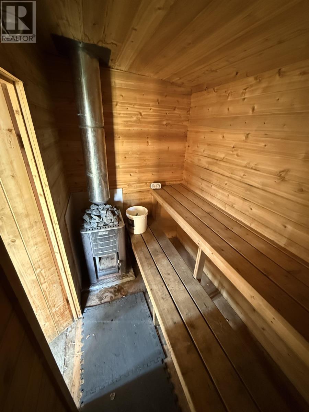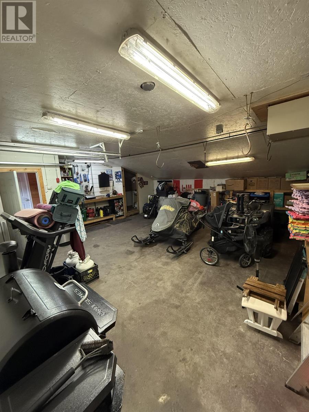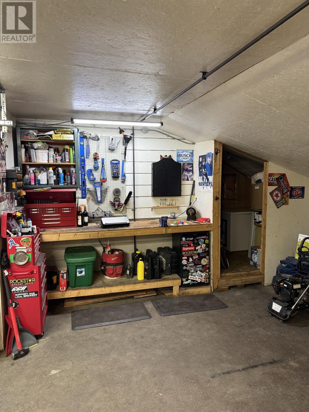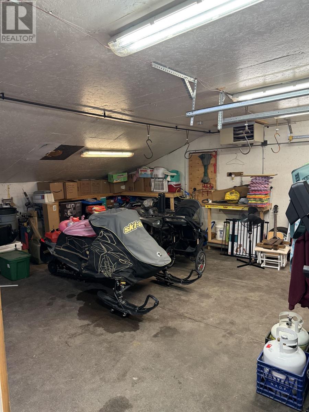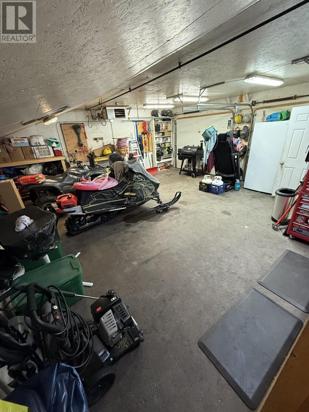3 Bedroom
2 Bathroom
1200 sqft
Fireplace
Baseboard Heaters, Wood Stove
$284,500
Welcome to this beautiful 1.5-storey family home perfectly situated in a quiet residential area, backing onto a wooded area and bordered by green space for added privacy and serenity. Step inside to find a bright and functional layout featuring two bedrooms, a full bathroom, and a convenient main floor laundry room. The spacious upper level is dedicated to the primary suite, complete with a walk-in closet and a private ensuite. A true retreat at the end of the day. Enjoy peaceful evenings in the screened-in room overlooking the backyard, or unwind in the 20 x 20 sauna, perfect for year-round relaxation. The attached double-car heated garage adds comfort and convenience, especially during colder months. This property combines modern comfort with natural beauty, offering an ideal setting for family living or anyone seeking a little extra tranquility close to town amenities. (id:49187)
Property Details
|
MLS® Number
|
TB253233 |
|
Property Type
|
Single Family |
|
Community Name
|
Red Lake |
|
Communication Type
|
High Speed Internet |
|
Features
|
Crushed Stone Driveway |
|
Storage Type
|
Storage Shed |
|
Structure
|
Deck, Shed |
Building
|
Bathroom Total
|
2 |
|
Bedrooms Above Ground
|
3 |
|
Bedrooms Total
|
3 |
|
Appliances
|
Dishwasher, Stove, Dryer, Refrigerator, Washer |
|
Basement Type
|
None |
|
Constructed Date
|
1940 |
|
Construction Style Attachment
|
Detached |
|
Exterior Finish
|
Vinyl |
|
Fireplace Fuel
|
Gas |
|
Fireplace Present
|
Yes |
|
Fireplace Type
|
Woodstove,stove |
|
Foundation Type
|
Poured Concrete |
|
Heating Fuel
|
Electric, Natural Gas |
|
Heating Type
|
Baseboard Heaters, Wood Stove |
|
Stories Total
|
2 |
|
Size Interior
|
1200 Sqft |
|
Utility Water
|
Municipal Water |
Parking
Land
|
Access Type
|
Road Access |
|
Acreage
|
No |
|
Sewer
|
Septic System |
|
Size Frontage
|
75.0000 |
|
Size Total Text
|
Under 1/2 Acre |
Rooms
| Level |
Type |
Length |
Width |
Dimensions |
|
Second Level |
Primary Bedroom |
|
|
11 X 18 |
|
Second Level |
Ensuite |
|
|
4pc |
|
Main Level |
Living Room |
|
|
17.9 X 17.2 |
|
Main Level |
Kitchen |
|
|
13 X 13 |
|
Main Level |
Bedroom |
|
|
9.3 X 9.2 |
|
Main Level |
Bedroom |
|
|
9.3 X 12.5 |
|
Main Level |
Laundry Room |
|
|
9.4 X 7.3 |
|
Main Level |
Bathroom |
|
|
4pc |
Utilities
|
Electricity
|
Available |
|
Natural Gas
|
Available |
|
Telephone
|
Available |
https://www.realtor.ca/real-estate/28996474/67-goldshore-road-red-lake-red-lake

