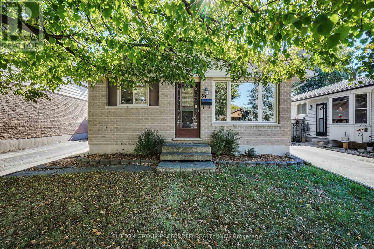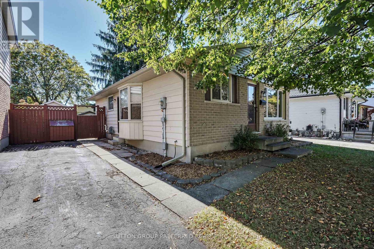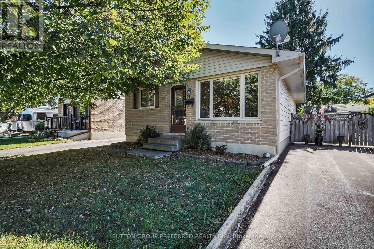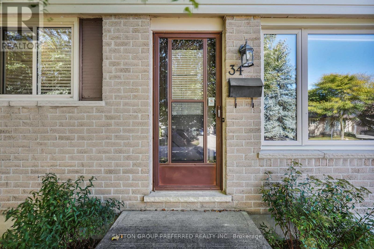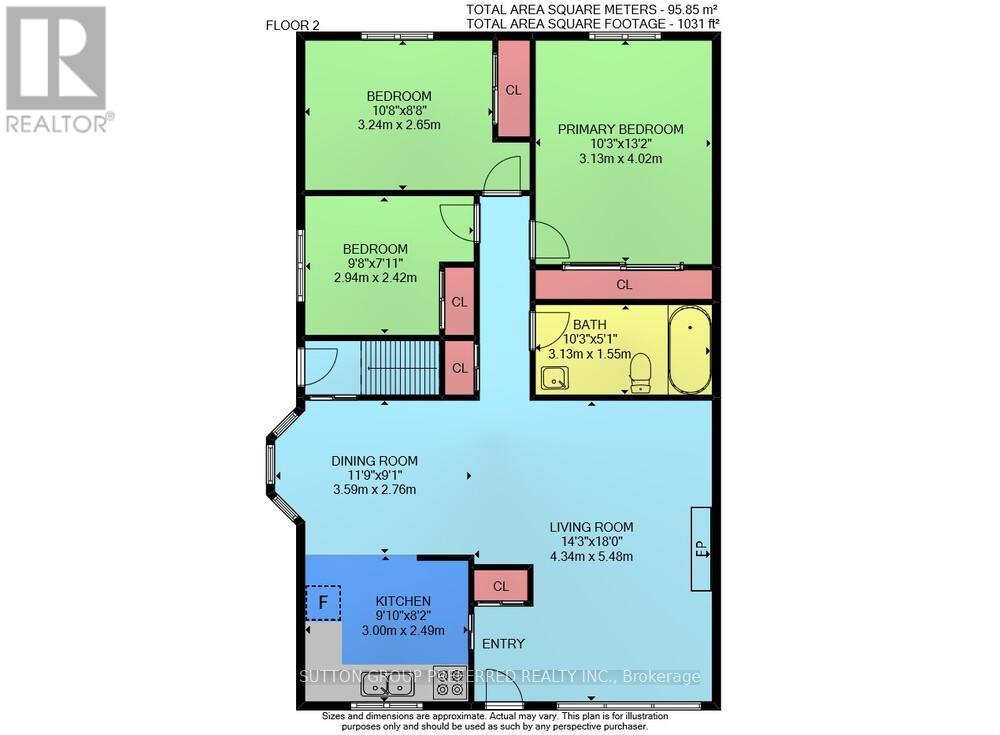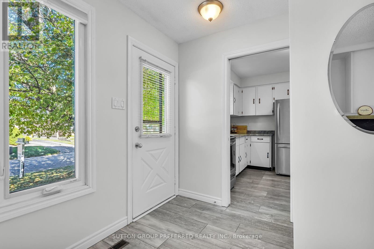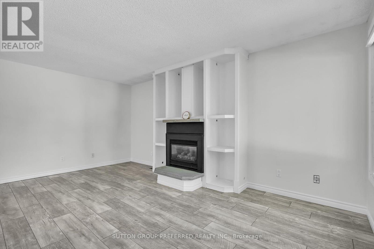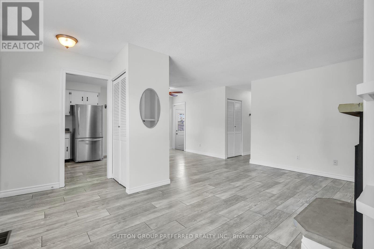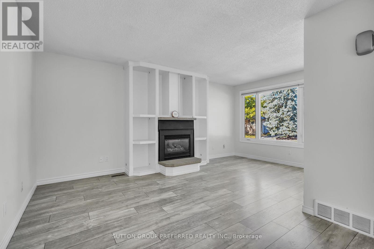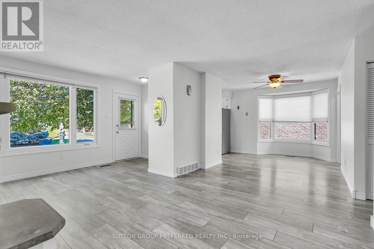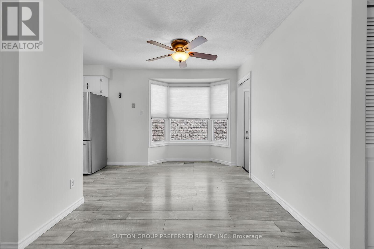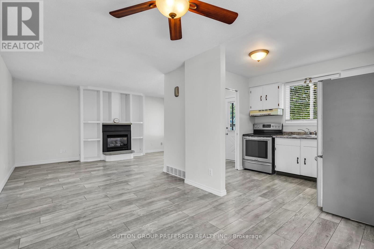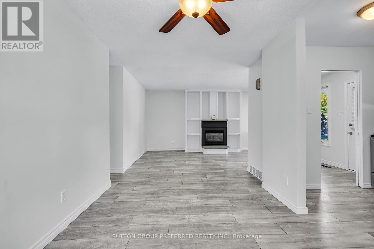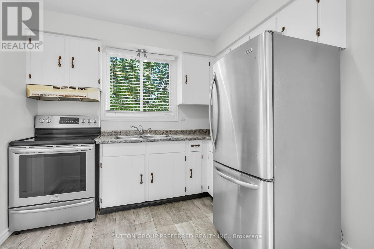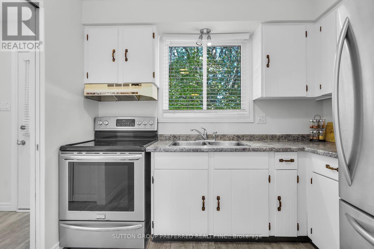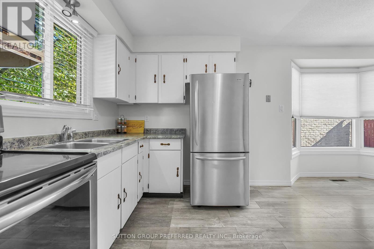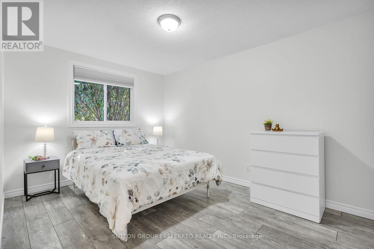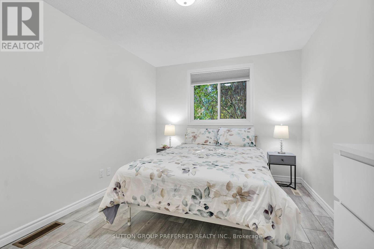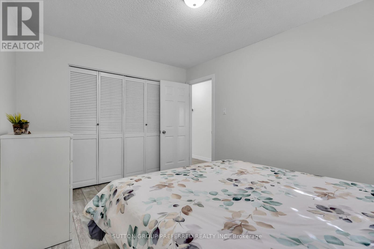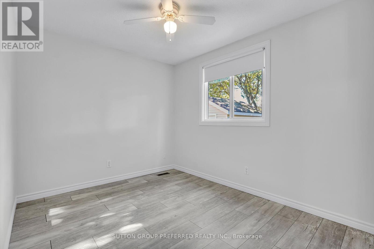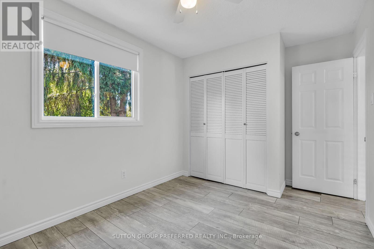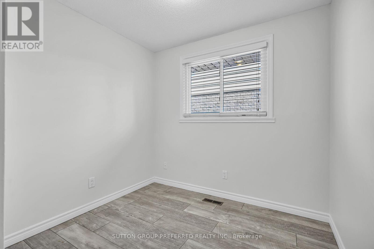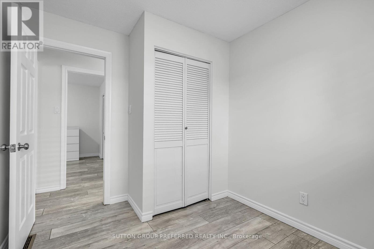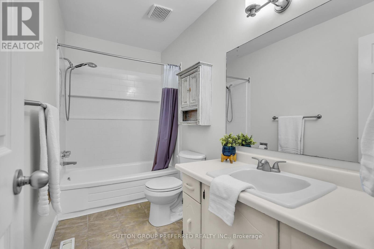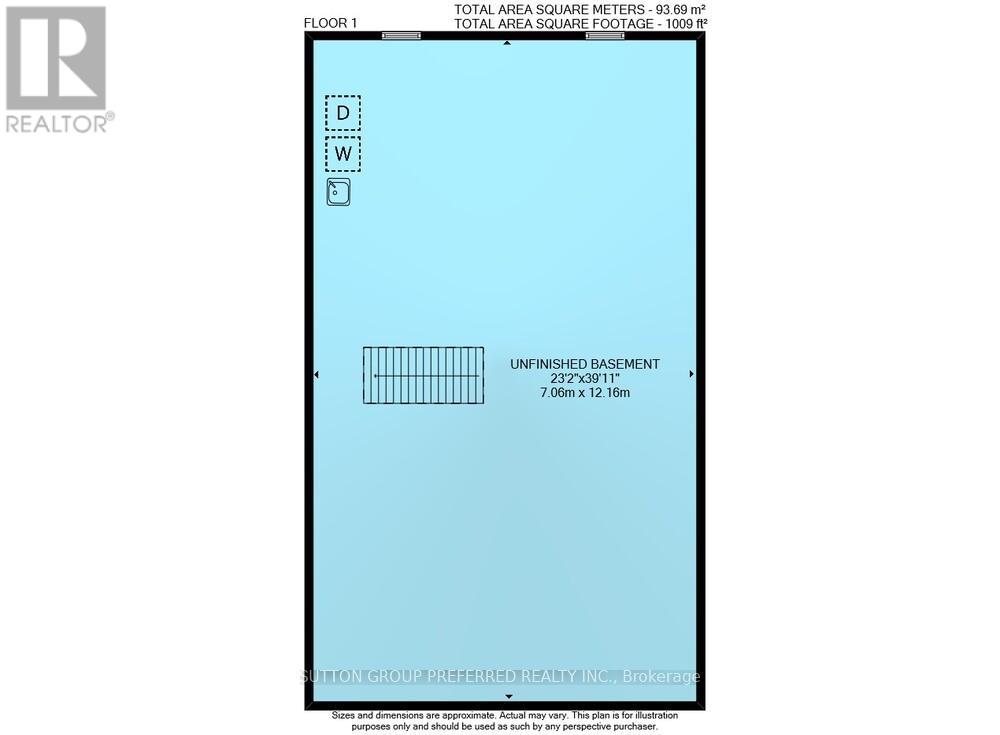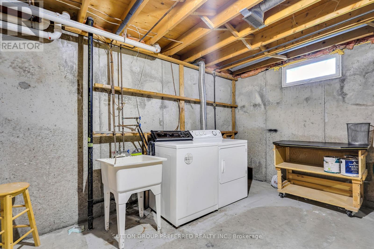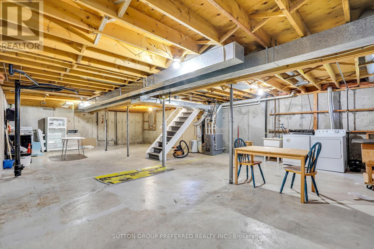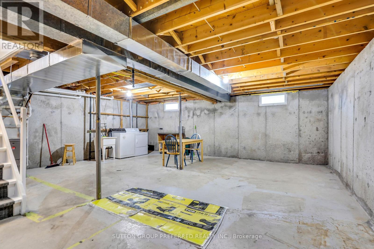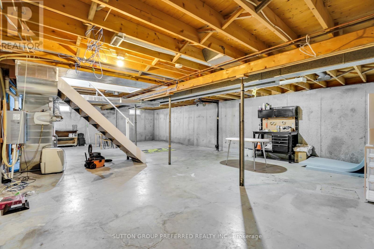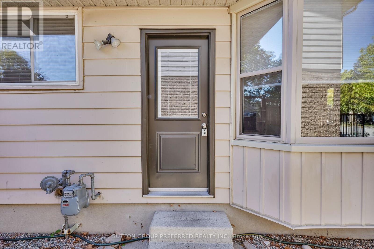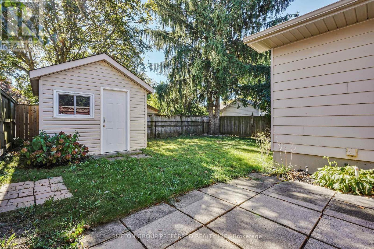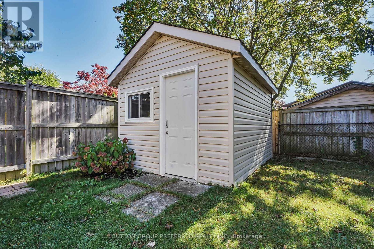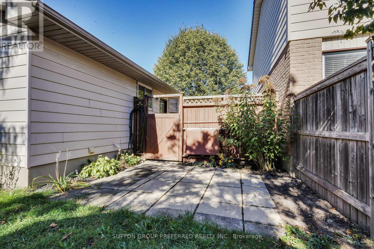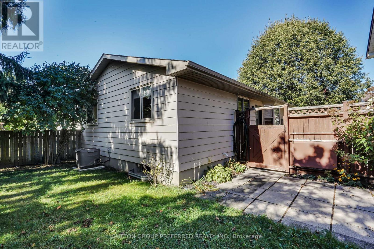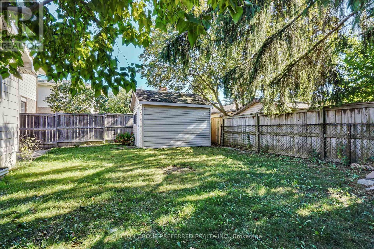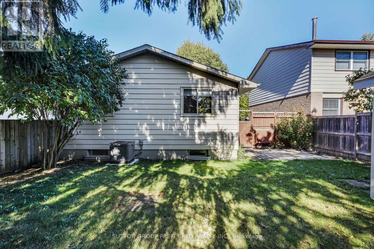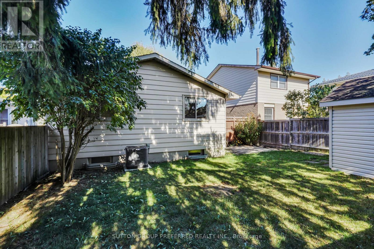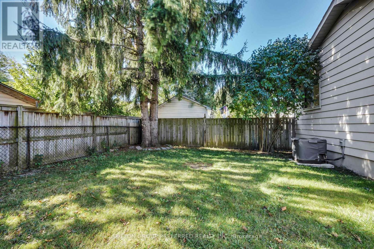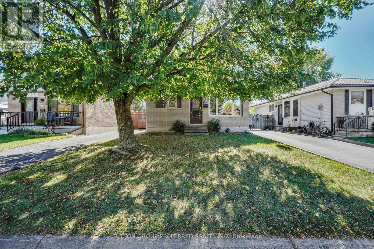3 Bedroom
1 Bathroom
700 - 1100 sqft
Bungalow
Fireplace
Central Air Conditioning
Forced Air
$469,000
Welcome to this charming 3 bedroom, 1 bath bungalow nestled on a quiet court location in family friendly Ronleigh Village in East London. Step inside to a partially open concept main floor, freshly painted, where wide vinyl plank laminate flooring flows throughout. The bright living room features a cozy gas fireplace with custom built-in shelving, creating the perfect gathering spot. The white kitchen comes with two appliances, while the roomy dining area, with side door entrance, offers a bay window that fills the space with natural light. Three well-sized bedrooms and a 4 piece bathroom complete the main level, making this home both practical and comfortable. Enjoy summer evenings on the patio while the kids and pets play in the fully fenced yard. A 12 x 9 vinyl sided shed with concrete floor provides ample storage for garden tools and outdoor equipment. The unspoiled lower level offers endless possibilities for a future living space as there is a side door entry. Notable updates include: windows on main floor (2014), shingles (2014), soffits and fascia (2020). This home is ideally located close to schools, shopping, bus routes, and offers quick access to Hwy 401, a perfect fit for commuters, families, downsizers or investors. Do not miss this opportunity to settle into a well-kept home in a welcoming community. Some photos are virtually staged. (id:49187)
Property Details
|
MLS® Number
|
X12465583 |
|
Property Type
|
Single Family |
|
Community Name
|
East I |
|
Amenities Near By
|
Public Transit, Schools, Park |
|
Equipment Type
|
Water Heater - Tankless, Air Conditioner, Water Heater, Furnace |
|
Features
|
Flat Site |
|
Parking Space Total
|
3 |
|
Rental Equipment Type
|
Water Heater - Tankless, Air Conditioner, Water Heater, Furnace |
|
Structure
|
Shed |
Building
|
Bathroom Total
|
1 |
|
Bedrooms Above Ground
|
3 |
|
Bedrooms Total
|
3 |
|
Age
|
31 To 50 Years |
|
Amenities
|
Fireplace(s) |
|
Appliances
|
Water Heater - Tankless, Water Meter, Dryer, Stove, Washer, Refrigerator |
|
Architectural Style
|
Bungalow |
|
Basement Type
|
Full |
|
Construction Style Attachment
|
Detached |
|
Cooling Type
|
Central Air Conditioning |
|
Exterior Finish
|
Brick, Aluminum Siding |
|
Fireplace Present
|
Yes |
|
Fireplace Total
|
1 |
|
Fireplace Type
|
Insert |
|
Flooring Type
|
Laminate |
|
Foundation Type
|
Concrete |
|
Heating Fuel
|
Natural Gas |
|
Heating Type
|
Forced Air |
|
Stories Total
|
1 |
|
Size Interior
|
700 - 1100 Sqft |
|
Type
|
House |
|
Utility Water
|
Municipal Water |
Parking
Land
|
Acreage
|
No |
|
Fence Type
|
Fenced Yard |
|
Land Amenities
|
Public Transit, Schools, Park |
|
Sewer
|
Sanitary Sewer |
|
Size Depth
|
81 Ft ,6 In |
|
Size Frontage
|
40 Ft ,1 In |
|
Size Irregular
|
40.1 X 81.5 Ft |
|
Size Total Text
|
40.1 X 81.5 Ft |
|
Zoning Description
|
R1-1 |
Rooms
| Level |
Type |
Length |
Width |
Dimensions |
|
Main Level |
Living Room |
5.48 m |
4.34 m |
5.48 m x 4.34 m |
|
Main Level |
Kitchen |
3 m |
2.49 m |
3 m x 2.49 m |
|
Main Level |
Dining Room |
3.59 m |
2.76 m |
3.59 m x 2.76 m |
|
Main Level |
Primary Bedroom |
4.02 m |
3.13 m |
4.02 m x 3.13 m |
|
Main Level |
Bedroom 2 |
3.24 m |
2.65 m |
3.24 m x 2.65 m |
|
Main Level |
Bedroom 3 |
2.94 m |
2.42 m |
2.94 m x 2.42 m |
https://www.realtor.ca/real-estate/28996162/34-hearthside-place-london-east-east-i-east-i

