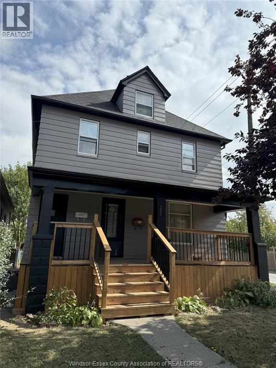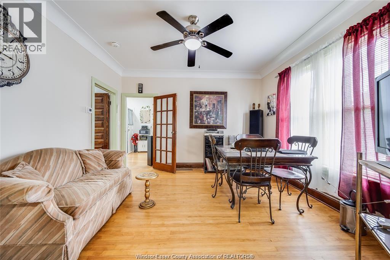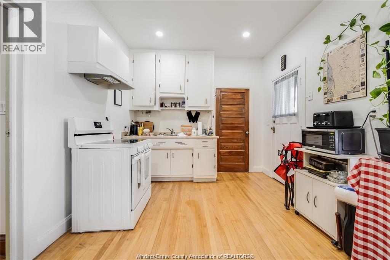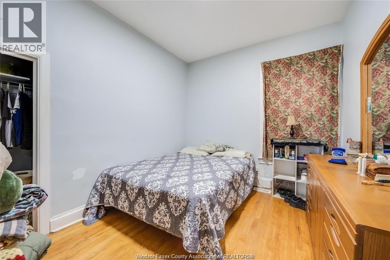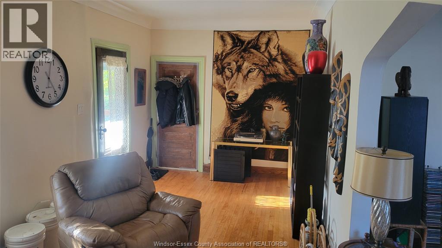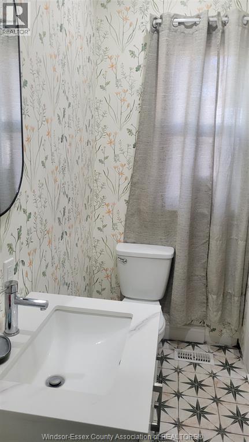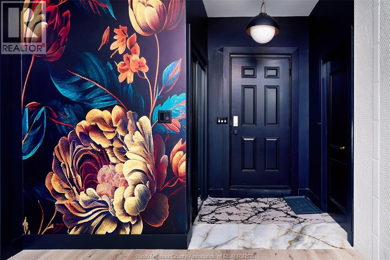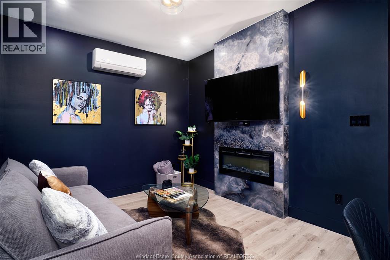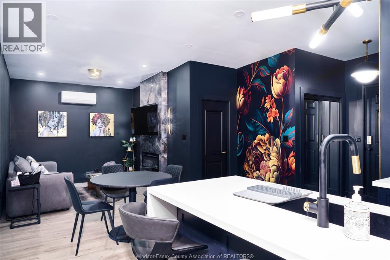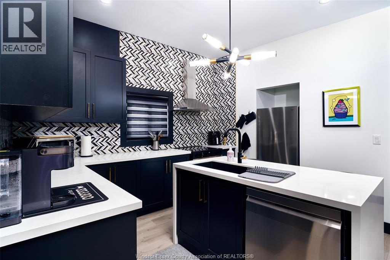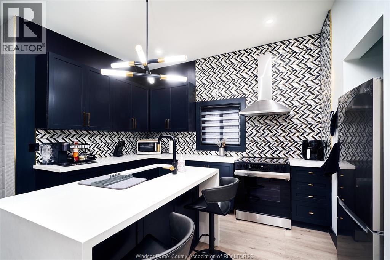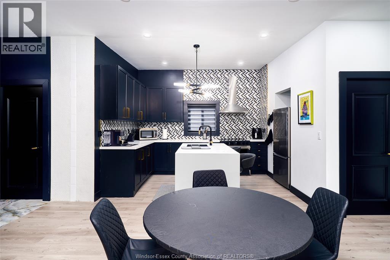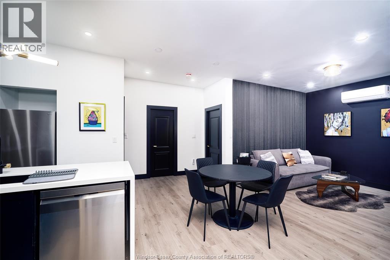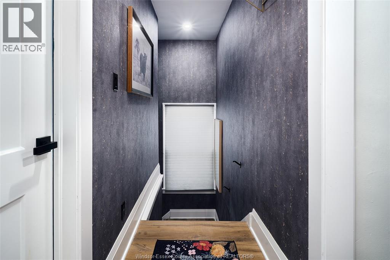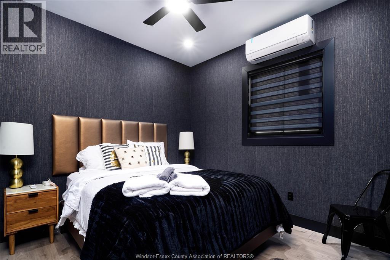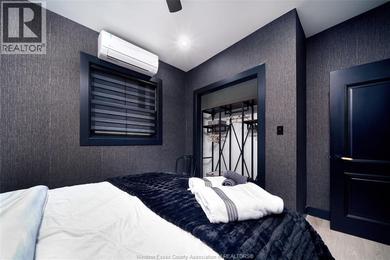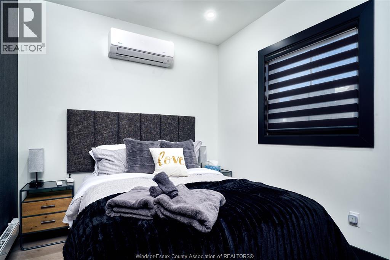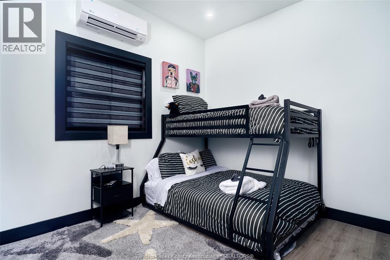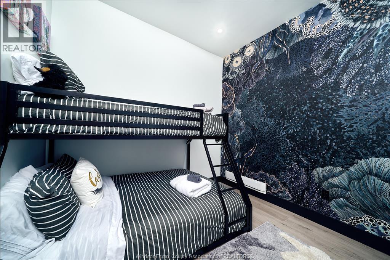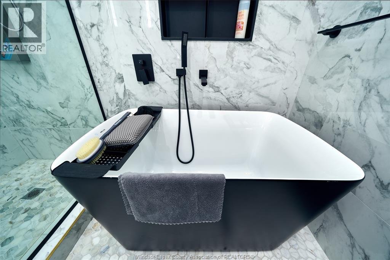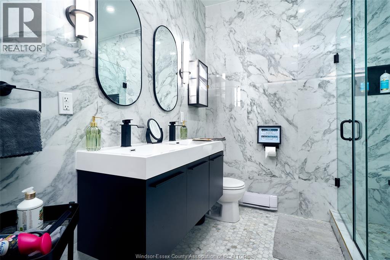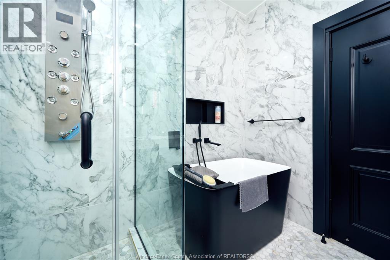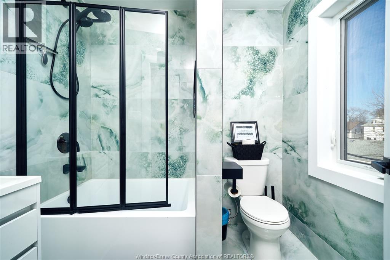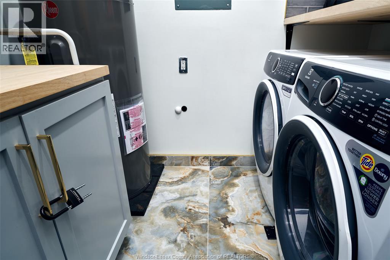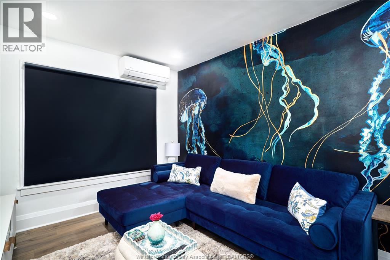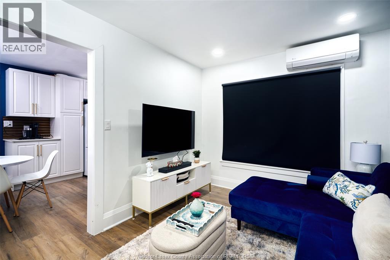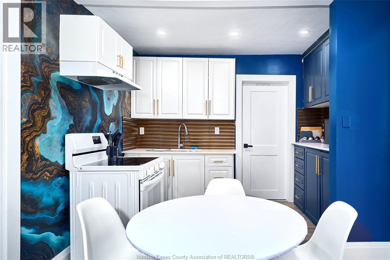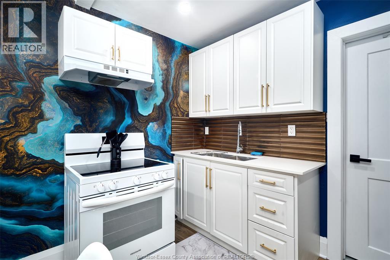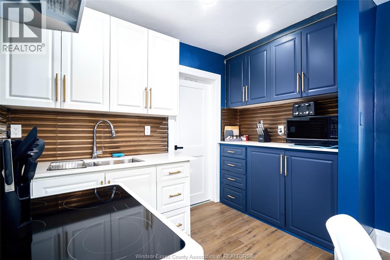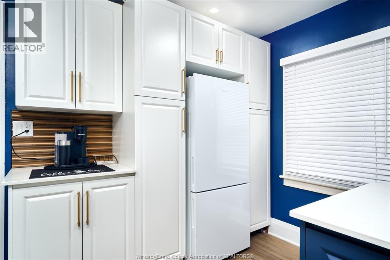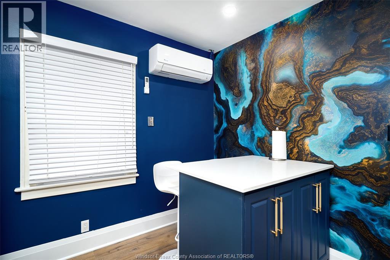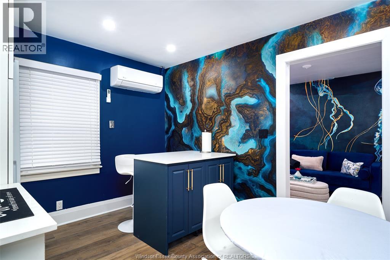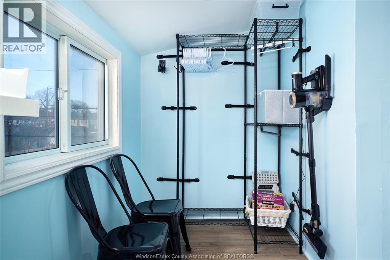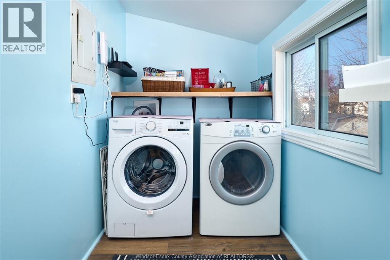7 Bedroom
4 Bathroom
Central Air Conditioning, Heat Pump
Boiler, Heat Pump
$825,000
This beautifully updated property offers exceptional versatility and income potential in one of Windsor’s most desirable areas. The main floor features a super clean, spacious one-bedroom unit highlighted by gleaming original hardwood throughout, with a second bathroom roughed into the basement for added convenience. The upper level showcases a fully renovated, expertly designed three-bedroom, two-bath unit complete with an ensuite, a large eat-in kitchen, and generous laundry and storage space. Adding even more value, the property includes a newly built three-bedroom additional dwelling unit (ADU) featuring premium, carefully selected finishes, quality craftsmanship, and contemporary design throughout. All furnishings in the upper unit and ADU are included, providing a truly turnkey opportunity for premium rentals or Airbnb income. Whether you’re seeking investment or a space for extended family living, this property offers flexibility in one of Windsor's sought after neighborhoods. (id:49187)
Property Details
|
MLS® Number
|
25026276 |
|
Property Type
|
Single Family |
|
Neigbourhood
|
Little Italy |
|
Features
|
Single Driveway |
Building
|
Bathroom Total
|
4 |
|
Bedrooms Above Ground
|
7 |
|
Bedrooms Total
|
7 |
|
Appliances
|
Dishwasher, Dryer, Refrigerator, Stove, Washer |
|
Constructed Date
|
1925 |
|
Construction Style Attachment
|
Detached |
|
Cooling Type
|
Central Air Conditioning, Heat Pump |
|
Exterior Finish
|
Aluminum/vinyl |
|
Flooring Type
|
Ceramic/porcelain, Hardwood, Laminate |
|
Foundation Type
|
Block |
|
Half Bath Total
|
1 |
|
Heating Fuel
|
Natural Gas |
|
Heating Type
|
Boiler, Heat Pump |
|
Stories Total
|
2 |
|
Type
|
Duplex |
Land
|
Acreage
|
No |
|
Fence Type
|
Fence |
|
Size Irregular
|
124 X 34 Ft |
|
Size Total Text
|
124 X 34 Ft |
|
Zoning Description
|
Rd1.3 |
Rooms
| Level |
Type |
Length |
Width |
Dimensions |
|
Second Level |
Laundry Room |
|
|
14.5 x 5 |
|
Second Level |
4pc Bathroom |
|
|
6.5 x 8 |
|
Second Level |
2pc Bathroom |
|
|
3 x 4 |
|
Second Level |
Kitchen |
|
|
17 x 10 |
|
Second Level |
Living Room |
|
|
13 x 9 |
|
Second Level |
Bedroom |
|
|
9 x 10 |
|
Second Level |
Bedroom |
|
|
9.5 x 13 |
|
Second Level |
Bedroom |
|
|
9 x 8.5 |
|
Main Level |
3pc Bathroom |
|
|
3.75 x 9.75 |
|
Main Level |
Living Room |
|
|
20 x 9.25 |
|
Main Level |
Dining Room |
|
|
14.5 x 12 |
|
Main Level |
Kitchen |
|
|
13 x 10 |
|
Main Level |
Bedroom |
|
|
9 x 11 |
https://www.realtor.ca/real-estate/28995380/792-pierre-avenue-windsor

