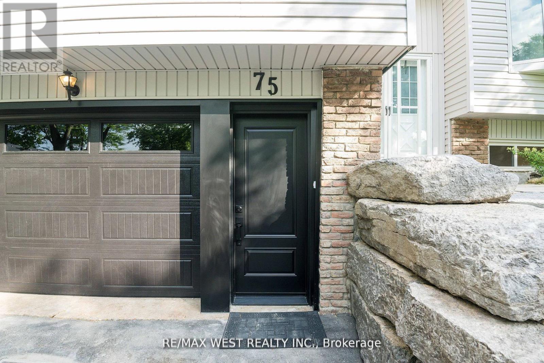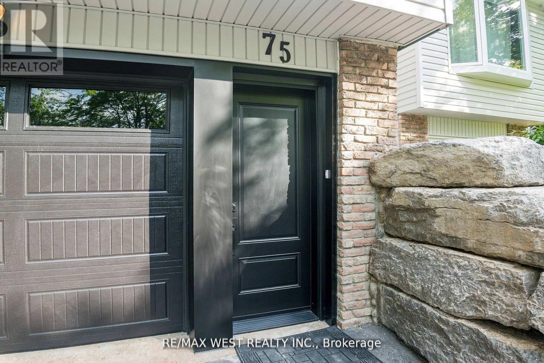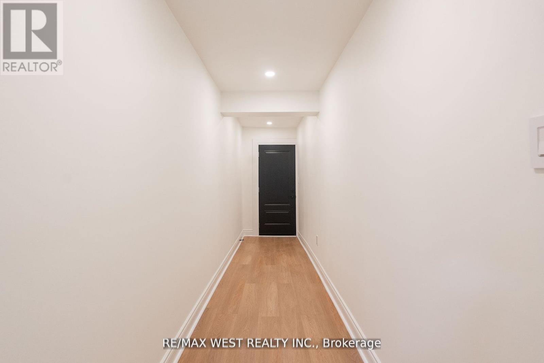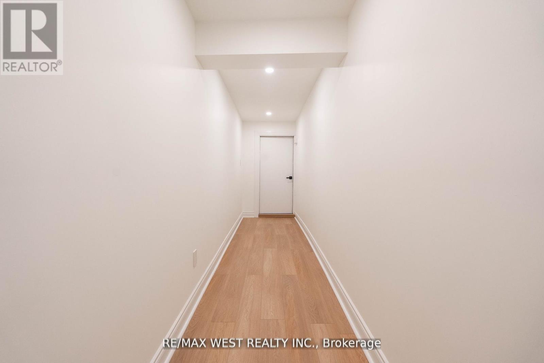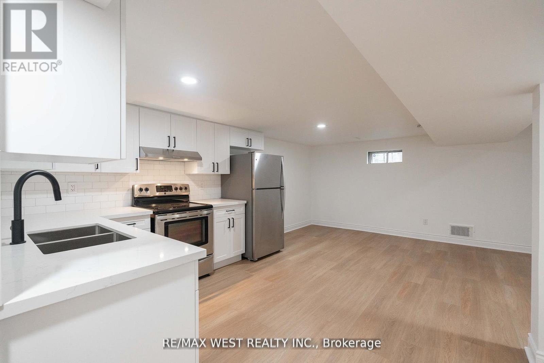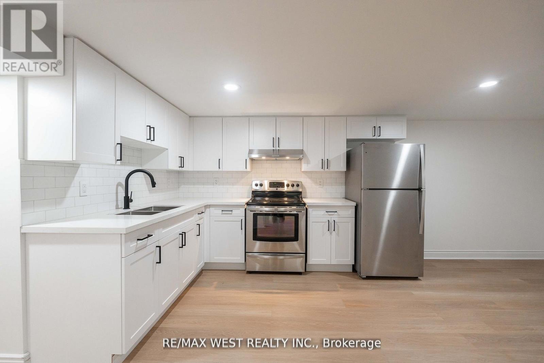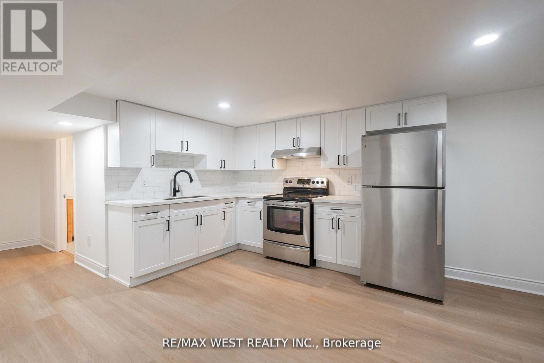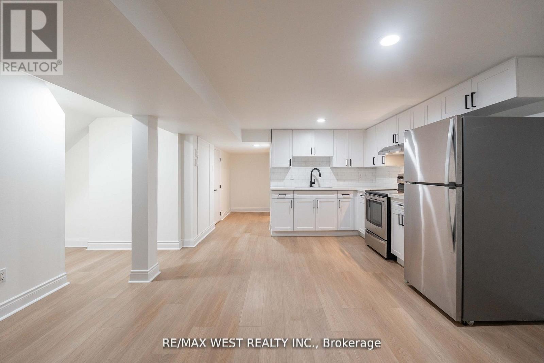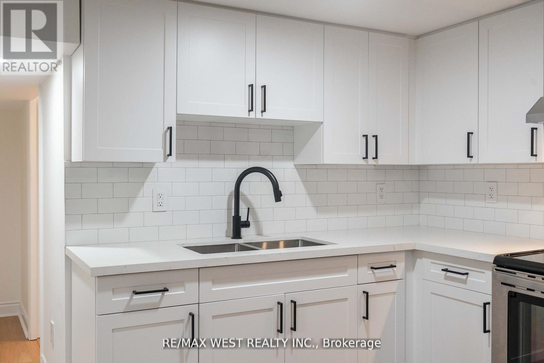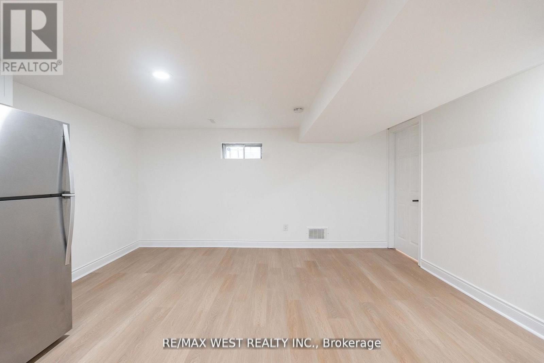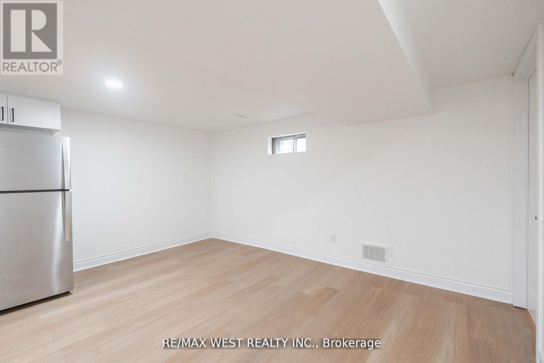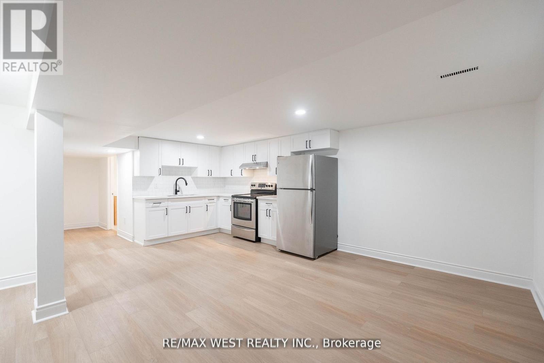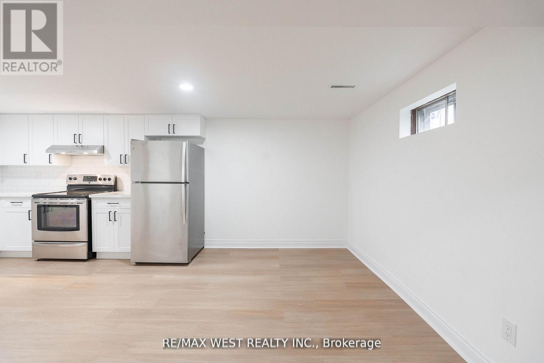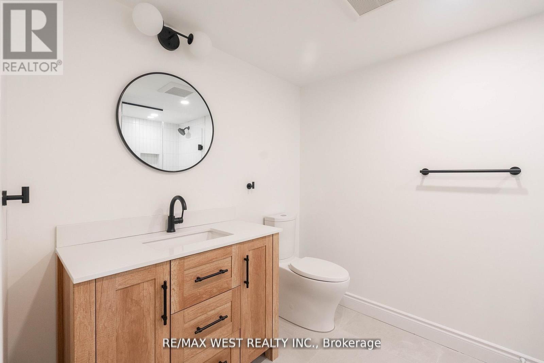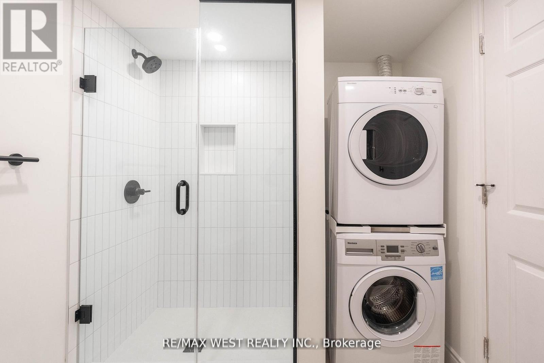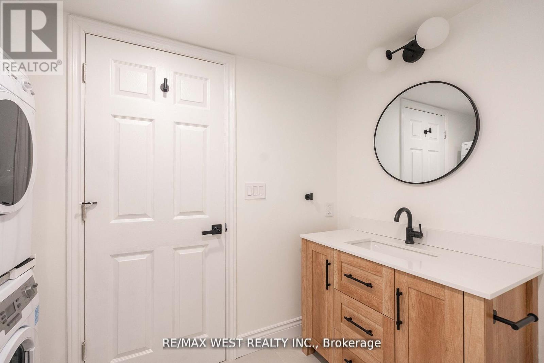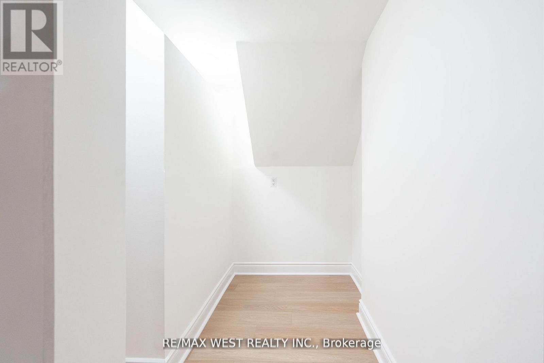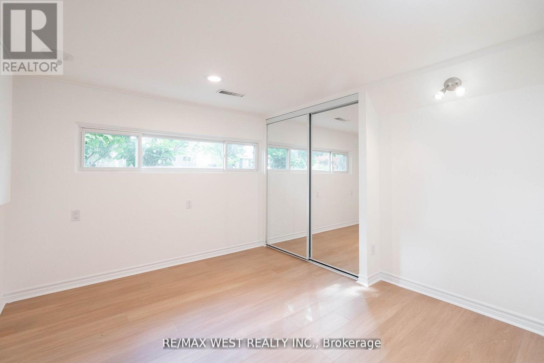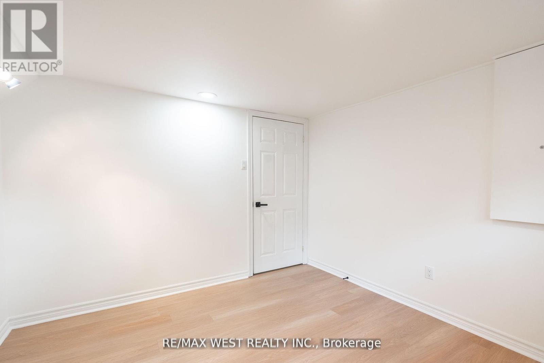2 Bedroom
1 Bathroom
700 - 1100 sqft
Raised Bungalow
Central Air Conditioning
Forced Air
$1,750 Monthly
Short term lease only 6-8 months. Welcome to this beautifully renovated 1-bedroom basement suite in the heart of Caledon, located in a quiet, family-friendly neighborhood at 75 Wright Cres. This bright and spacious unit offers a modern open-concept layout with sleek new flooring, pot lights, and large windows that bring in plenty of natural light. The kitchen features brand-new cabinetry, quartz countertops, and stainless steel appliances. Enjoy a generously sized bedroom with ample closet space and a spa-like 3-piece bathroom with elegant tilework and glass shower. Private entrance, in-suite laundry, and 2 parking spot included. Ideal for a single professional or couple seeking comfort and style in a peaceful setting. Minutes to parks, trails, grocery stores, and major commuter routes. Non-smokers only. No pets preferred. Don't miss your chance to live in this upscale space in a prime Caledon location! (id:49187)
Property Details
|
MLS® Number
|
W12464390 |
|
Property Type
|
Single Family |
|
Community Name
|
Bolton North |
|
Equipment Type
|
Water Heater |
|
Parking Space Total
|
2 |
|
Rental Equipment Type
|
Water Heater |
Building
|
Bathroom Total
|
1 |
|
Bedrooms Above Ground
|
1 |
|
Bedrooms Below Ground
|
1 |
|
Bedrooms Total
|
2 |
|
Architectural Style
|
Raised Bungalow |
|
Construction Style Attachment
|
Detached |
|
Cooling Type
|
Central Air Conditioning |
|
Exterior Finish
|
Brick, Vinyl Siding |
|
Flooring Type
|
Laminate, Hardwood |
|
Foundation Type
|
Concrete |
|
Heating Fuel
|
Natural Gas |
|
Heating Type
|
Forced Air |
|
Stories Total
|
1 |
|
Size Interior
|
700 - 1100 Sqft |
|
Type
|
House |
|
Utility Water
|
Municipal Water |
Parking
Land
|
Acreage
|
No |
|
Sewer
|
Sanitary Sewer |
|
Size Depth
|
140 Ft |
|
Size Frontage
|
50 Ft |
|
Size Irregular
|
50 X 140 Ft |
|
Size Total Text
|
50 X 140 Ft |
Rooms
| Level |
Type |
Length |
Width |
Dimensions |
|
Basement |
Bedroom 4 |
3.3 m |
3 m |
3.3 m x 3 m |
|
Basement |
Recreational, Games Room |
5.7 m |
4.4 m |
5.7 m x 4.4 m |
|
Basement |
Utility Room |
4.23 m |
3.45 m |
4.23 m x 3.45 m |
|
Main Level |
Living Room |
4.84 m |
3.6 m |
4.84 m x 3.6 m |
|
Main Level |
Dining Room |
3.77 m |
3.09 m |
3.77 m x 3.09 m |
|
Main Level |
Kitchen |
4.47 m |
3.87 m |
4.47 m x 3.87 m |
|
Main Level |
Primary Bedroom |
4.05 m |
3.36 m |
4.05 m x 3.36 m |
|
Main Level |
Bedroom 2 |
3.44 m |
3 m |
3.44 m x 3 m |
|
Main Level |
Bedroom 3 |
3.06 m |
2.7 m |
3.06 m x 2.7 m |
https://www.realtor.ca/real-estate/28994132/basement-75-wright-crescent-caledon-bolton-north-bolton-north

