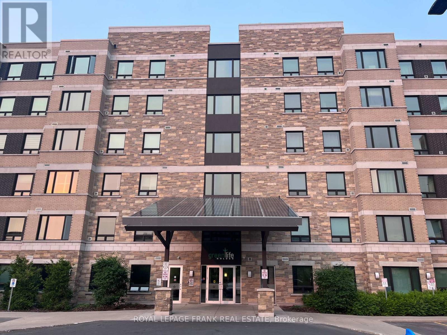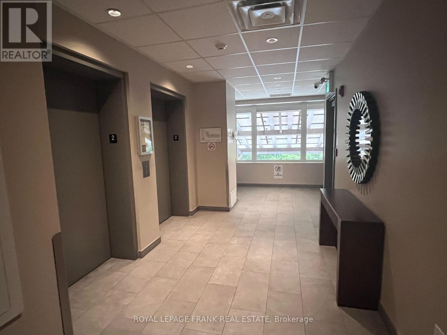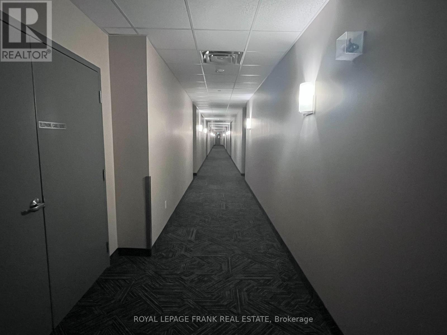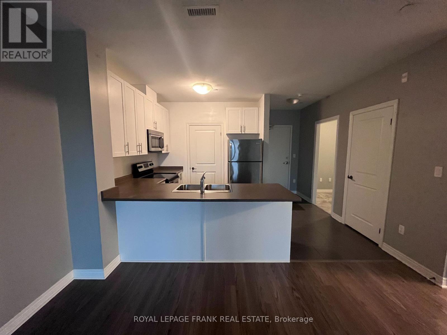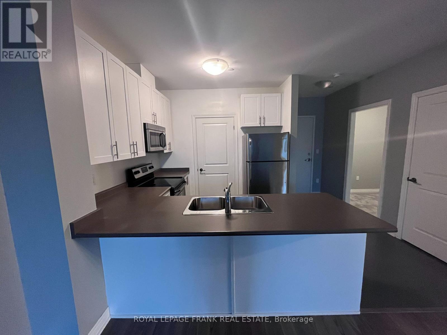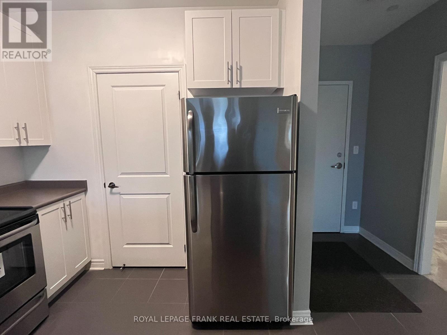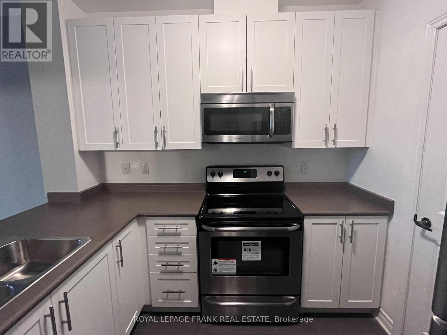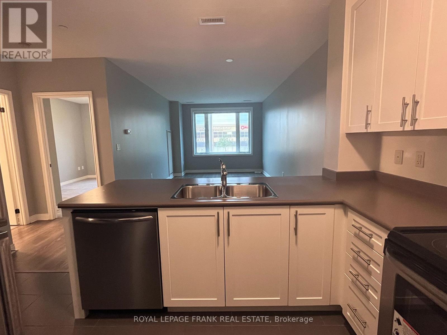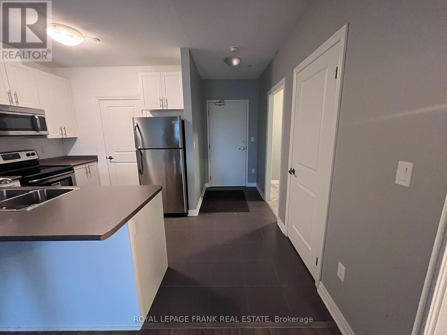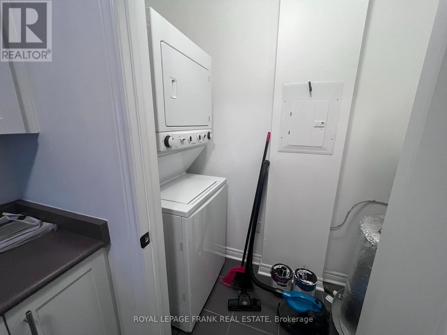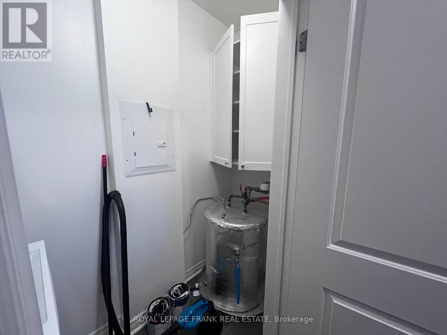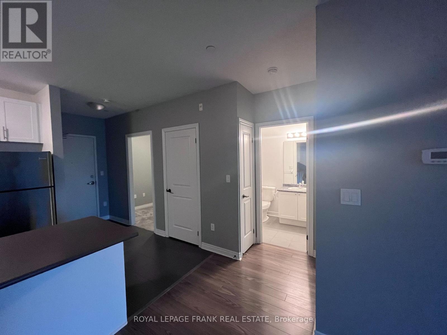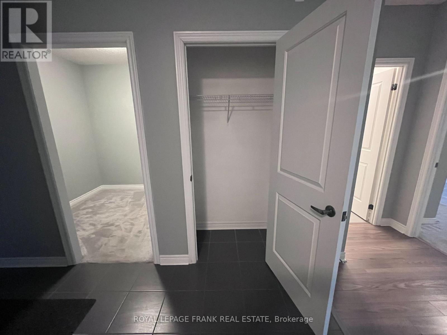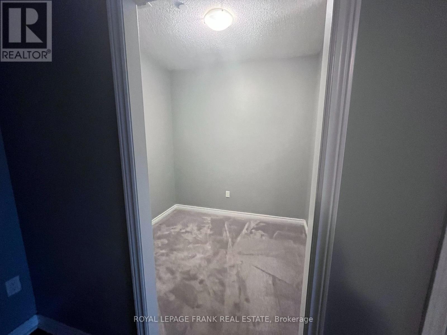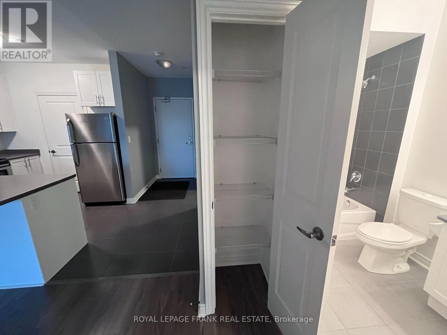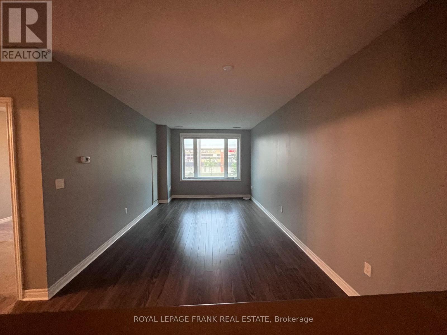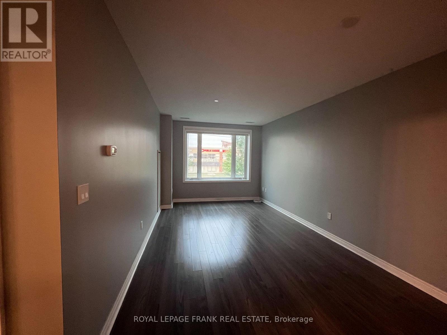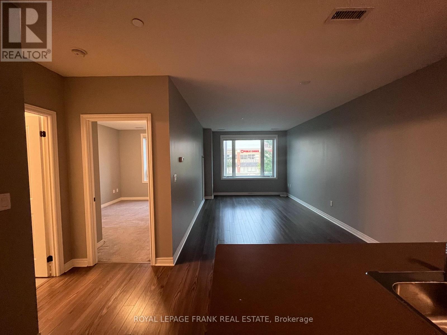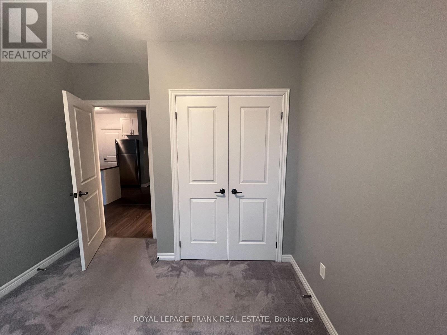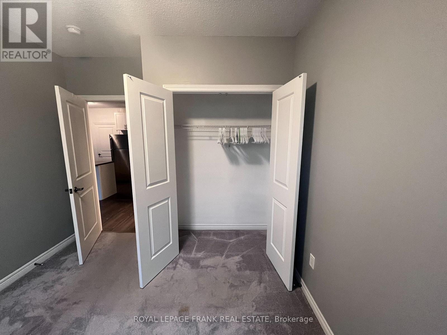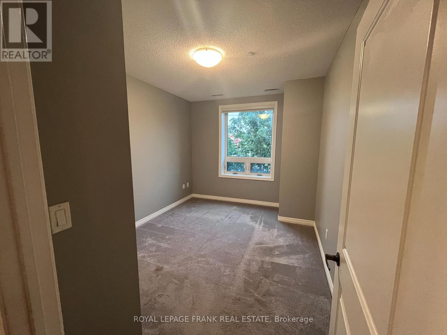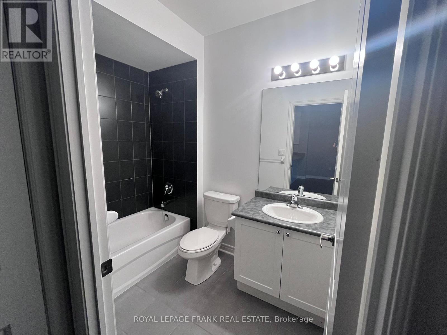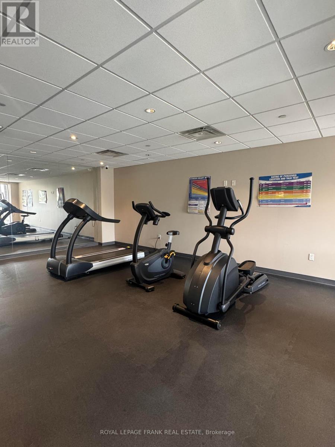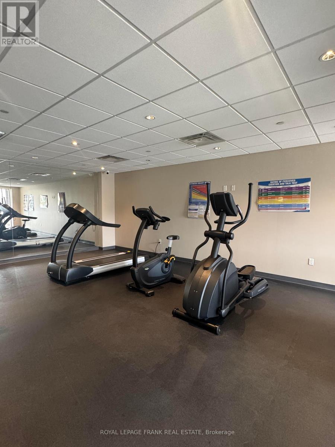2 Bedroom
1 Bathroom
700 - 799 sqft
Central Air Conditioning
Forced Air
$2,400 Monthly
Discover This Beautifully Maintained, Low-Maintenance 1-Bedroom Plus Den Condo Unit, Designed Perfectly For The Busy Professional Or Those Ready To Downsize. With Transit Right At Your Doorstep And Effortless Access To Shopping, Services, & An Array Of Restaurants, You'll Have Everything You Need Within Reach. Convenience Is Key Here, With An Underground Parking Spot & A Locker Included For Your Extra Belongings. Step Into The Open-Concept Living & Dining Area, Which Is Ideal For Entertaining Family & Friends. The Den Offers Flexible Possibilities Whether You Envision It As A Home Office, Library, Gym, Or A Serene Space For Yoga Or Meditation. The Kitchen Shines With Modern Stainless Steel Appliances & Plenty Of Counter Space, Making It A Breeze To Whip Up Your Culinary Delights, Complemented By A Cozy Breakfast Bar For Those Casual Meals. The Primary Bedroom Is Spacious & Inviting, Featuring A Double Closet & A Generous Window That Brings In Natural Light. As For Storage? This Unit Is A Gem! It Boasts Not Only A Coat Closet But Also A Linen Closet, Plus Additional Storage In The Ensuite Laundry/Utility Room. This Is More Than Just A Condo; Its A Lifestyle Choice That Embraces Comfort & Convenience! (id:49187)
Property Details
|
MLS® Number
|
N12447759 |
|
Property Type
|
Single Family |
|
Community Name
|
Middlefield |
|
Community Features
|
Pet Restrictions |
|
Features
|
Elevator |
|
Parking Space Total
|
1 |
Building
|
Bathroom Total
|
1 |
|
Bedrooms Above Ground
|
1 |
|
Bedrooms Below Ground
|
1 |
|
Bedrooms Total
|
2 |
|
Amenities
|
Exercise Centre, Party Room, Visitor Parking, Storage - Locker |
|
Appliances
|
Intercom, Dishwasher, Dryer, Stove, Washer, Window Coverings, Refrigerator |
|
Cooling Type
|
Central Air Conditioning |
|
Exterior Finish
|
Brick |
|
Flooring Type
|
Laminate, Carpeted |
|
Heating Fuel
|
Natural Gas |
|
Heating Type
|
Forced Air |
|
Size Interior
|
700 - 799 Sqft |
|
Type
|
Apartment |
Parking
Land
Rooms
| Level |
Type |
Length |
Width |
Dimensions |
|
Main Level |
Kitchen |
2.81 m |
2.68 m |
2.81 m x 2.68 m |
|
Main Level |
Living Room |
6.28 m |
3.39 m |
6.28 m x 3.39 m |
|
Main Level |
Dining Room |
6.28 m |
3.39 m |
6.28 m x 3.39 m |
|
Main Level |
Primary Bedroom |
4.19 m |
2.8 m |
4.19 m x 2.8 m |
|
Main Level |
Den |
2.85 m |
2.55 m |
2.85 m x 2.55 m |
https://www.realtor.ca/real-estate/28957446/218-7400-markham-road-markham-middlefield-middlefield

