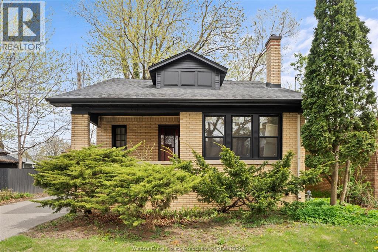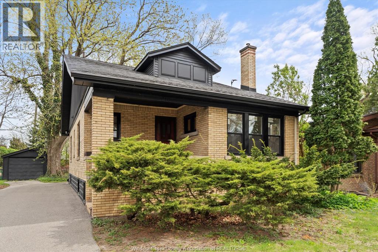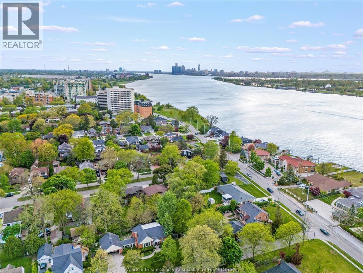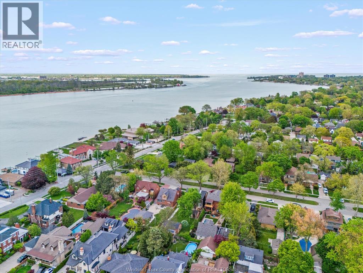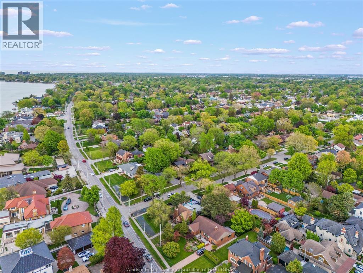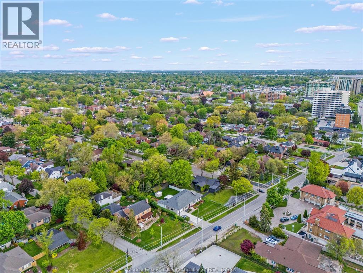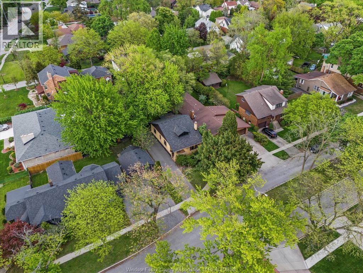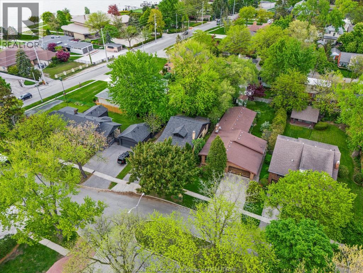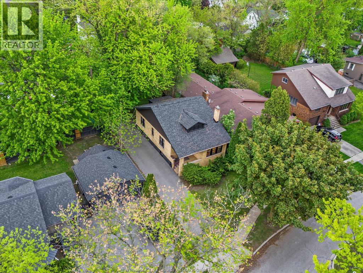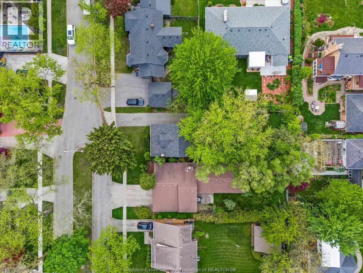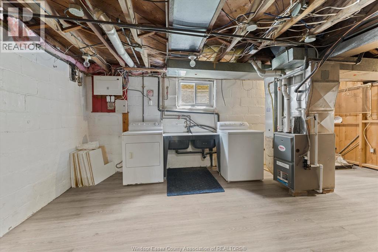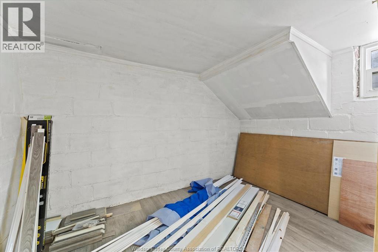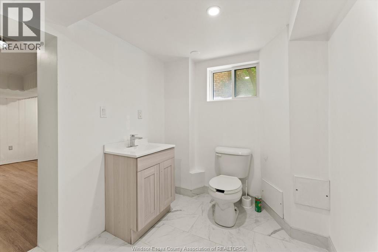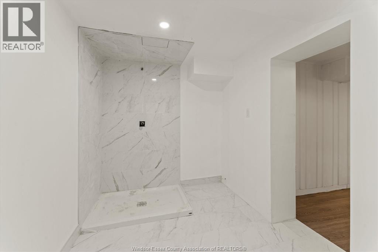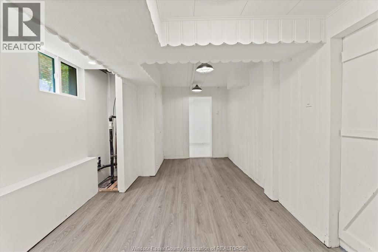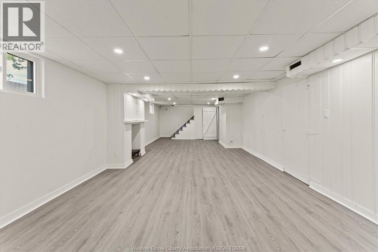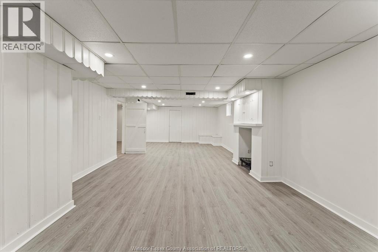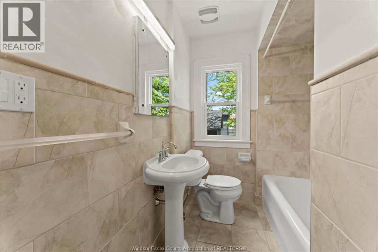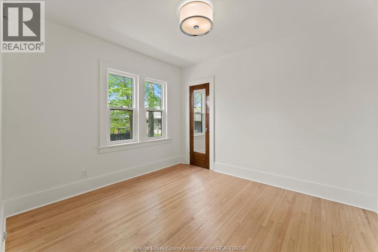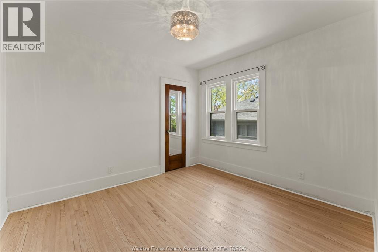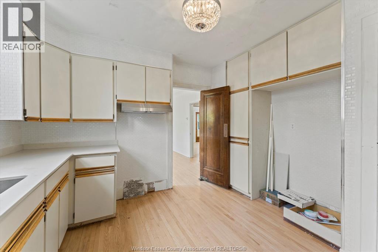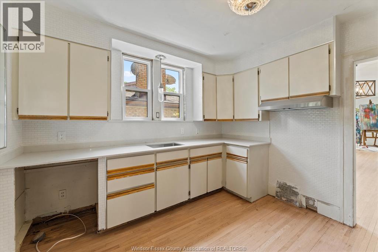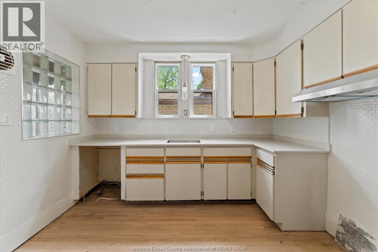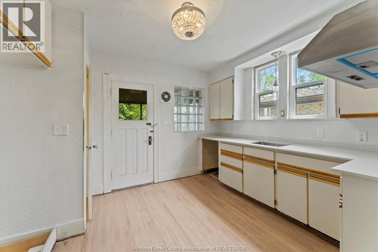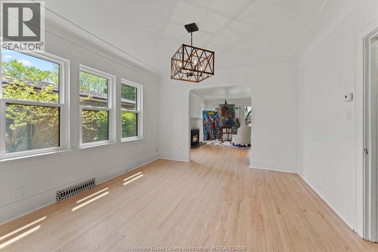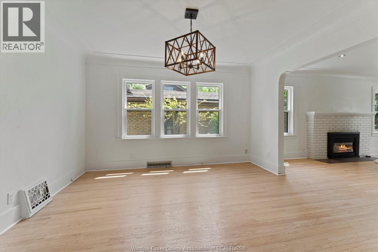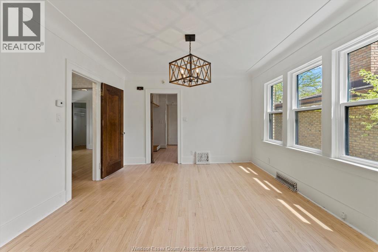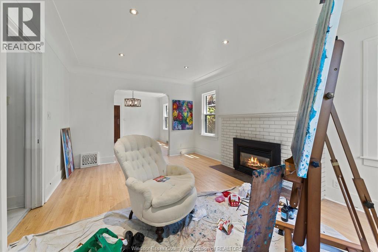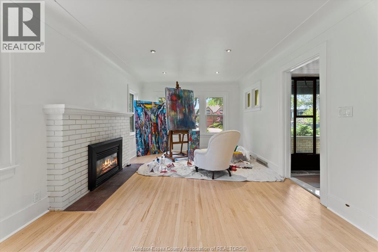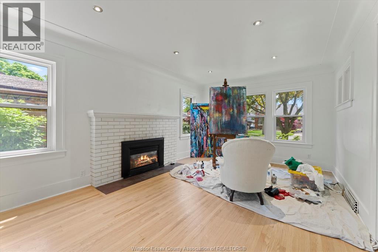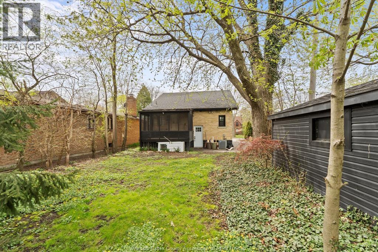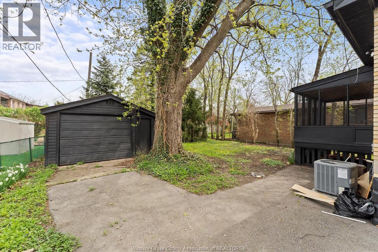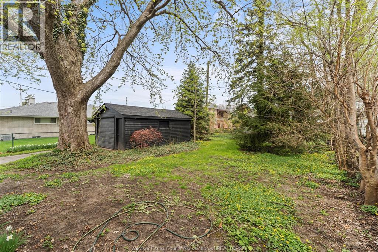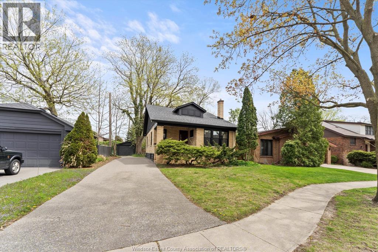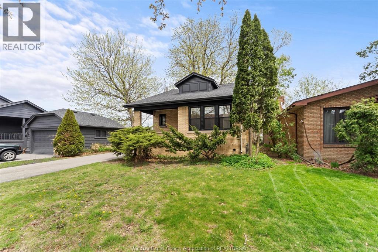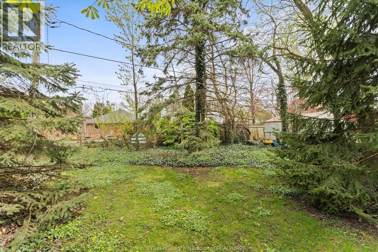519.240.3380
stacey@makeamove.ca
216 Thompson Boulevard Windsor, Ontario N8S 2G4
2 Bedroom
2 Bathroom
Ranch
Fireplace
Central Air Conditioning
Furnace
Landscaped
$2,500 Monthly
FOR LEASE Location is everything with this cozy bungalow off of Riverside Drive. Enjoy natural light throughout the home that includes 2 spacious bedrooms, dining/living room with fireplace off the kitchen & 2 full baths. Full finished basement provides additional living/entertainment space. Detached 1 car garage for storage & parking. Enjoy mornings/evenings on the covered porch & summers entertaining in your backyard, Shopping bus routes and schools near by and Just steps to Riverside walking trails & waterfront. Credit check and employment verification are a must. Landlord reserves the right to accept or reject any application. (id:49187)
Property Details
| MLS® Number | 25026449 |
| Property Type | Single Family |
| Neigbourhood | Riverside |
| Features | Concrete Driveway, Front Driveway, Side Driveway |
Building
| Bathroom Total | 2 |
| Bedrooms Above Ground | 2 |
| Bedrooms Total | 2 |
| Appliances | Dryer, Refrigerator, Stove, Washer |
| Architectural Style | Ranch |
| Construction Style Attachment | Detached |
| Cooling Type | Central Air Conditioning |
| Exterior Finish | Brick |
| Fireplace Fuel | Wood |
| Fireplace Present | Yes |
| Fireplace Type | Conventional |
| Flooring Type | Hardwood, Laminate |
| Foundation Type | Block |
| Heating Fuel | Natural Gas |
| Heating Type | Furnace |
| Stories Total | 1 |
| Type | House |
Parking
| Garage |
Land
| Acreage | No |
| Fence Type | Fence |
| Landscape Features | Landscaped |
| Size Irregular | 50 X Irreg |
| Size Total Text | 50 X Irreg |
| Zoning Description | Res |
Rooms
| Level | Type | Length | Width | Dimensions |
|---|---|---|---|---|
| Basement | 3pc Bathroom | Measurements not available | ||
| Basement | Family Room | Measurements not available | ||
| Basement | Laundry Room | Measurements not available | ||
| Basement | Storage | Measurements not available | ||
| Main Level | Dining Room | Measurements not available | ||
| Main Level | Kitchen/dining Room | Measurements not available | ||
| Main Level | Primary Bedroom | Measurements not available | ||
| Main Level | Bedroom | Measurements not available | ||
| Main Level | Living Room/fireplace | Measurements not available | ||
| Main Level | 4pc Bathroom | Measurements not available | ||
| Main Level | Foyer | Measurements not available |
https://www.realtor.ca/real-estate/29002204/216-thompson-boulevard-windsor

