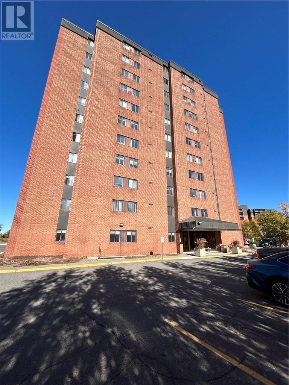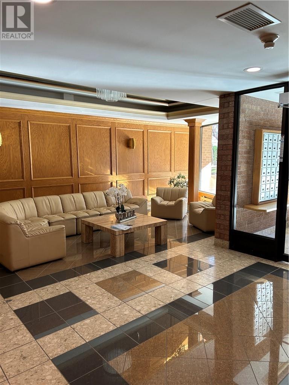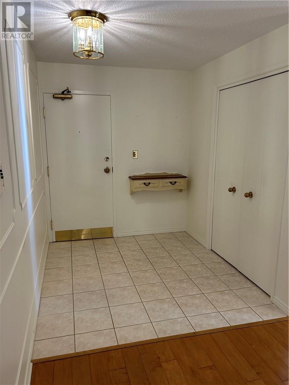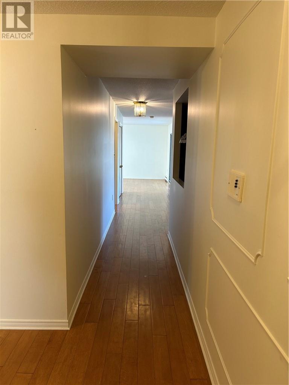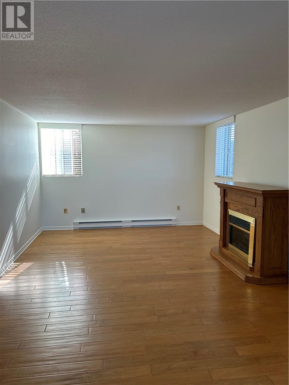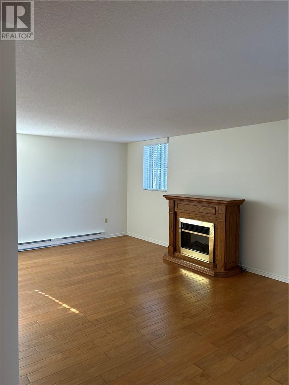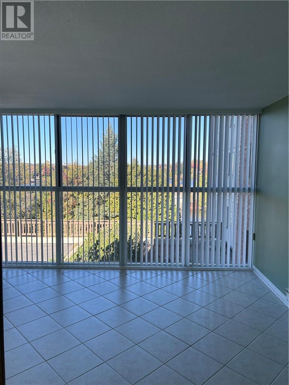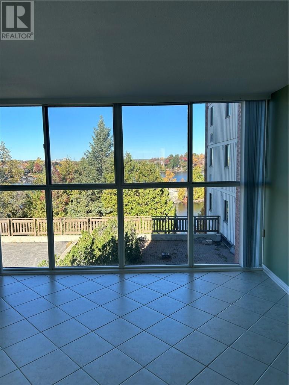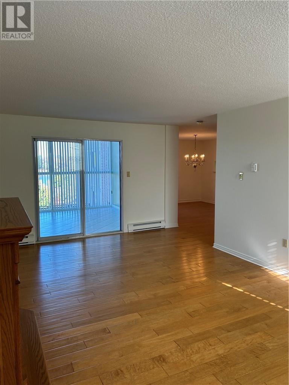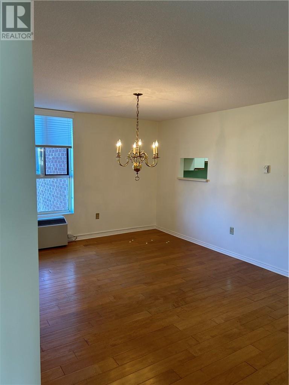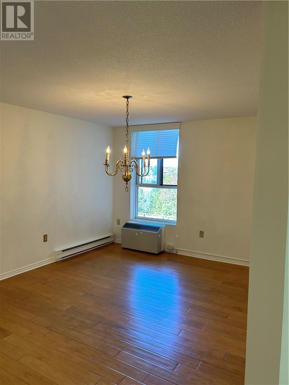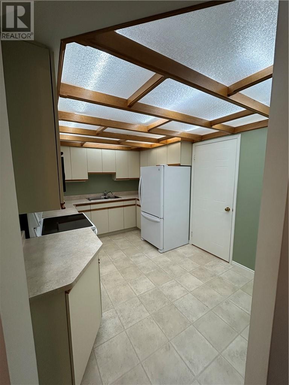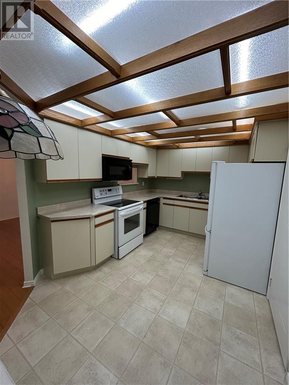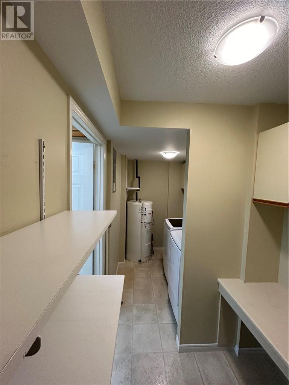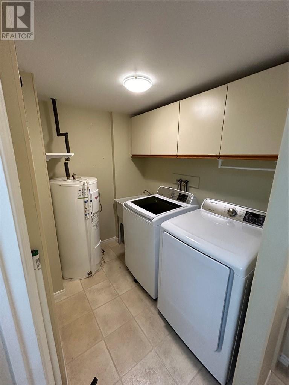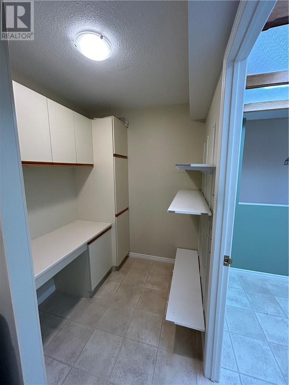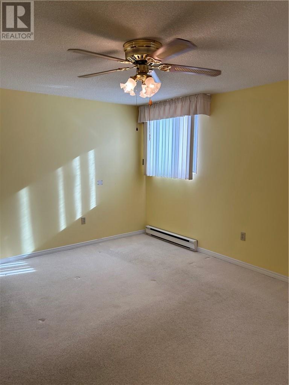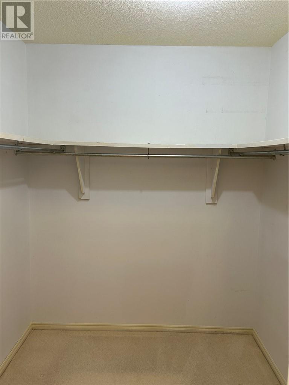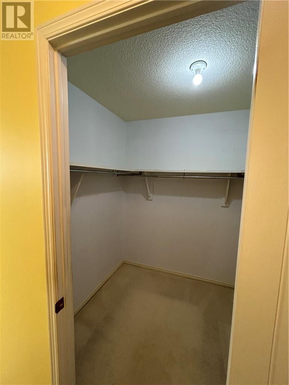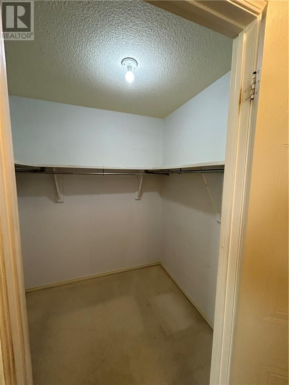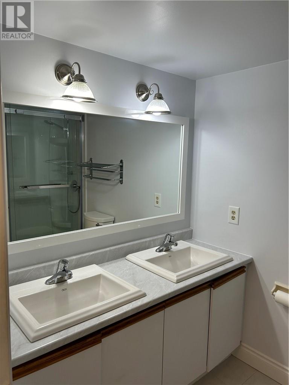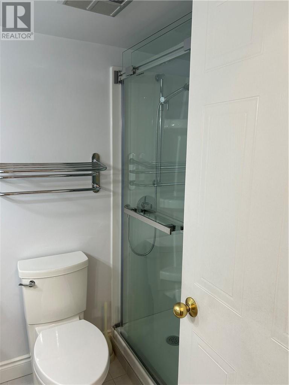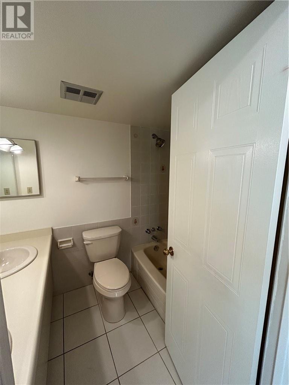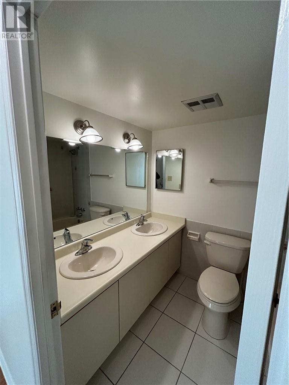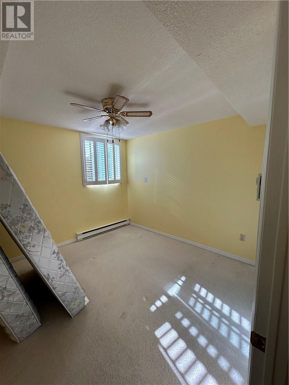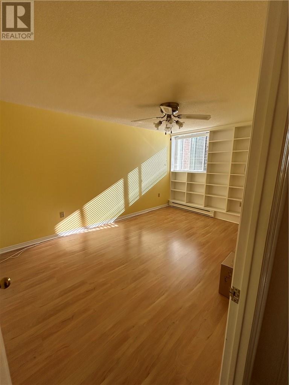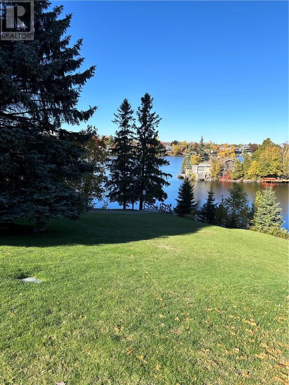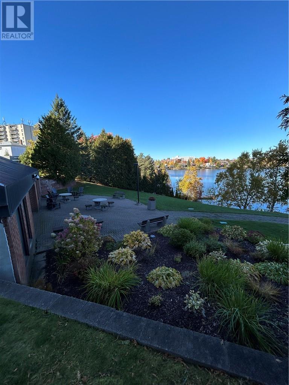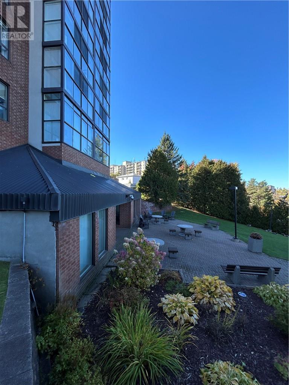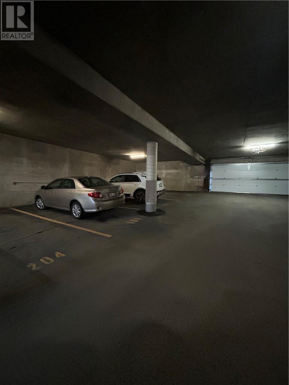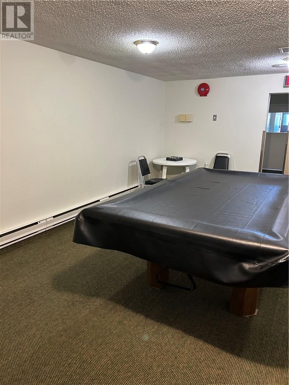519.240.3380
stacey@makeamove.ca
2000 Regent Street Unit# 204 Sudbury, Ontario P3E 5T5
3 Bedroom
2 Bathroom
Baseboard Heaters
Waterfront On Lake
Acreage
$589,000Maintenance,
$801.29 Monthly
Maintenance,
$801.29 Monthly3 bed, 2 bath condo in one of the cities most desirable buildings. Large, bright spaces with beautiful lake views from the sun room. Mostly new hardwood flooring and in immaculate condition. Large primary bedroom with ensuite with walk-in shower and walk-in closet. In unit laundry and pantry/utility room provides convenience and loads of storage space. Close to all amenities, schools, shopping and medical offices. Building features a games room, common area party/meeting rooms, wood working shop, gym and more. Garage parking space and storage locker included. Enjoy care free living in this lakefront gem. (id:49187)
Property Details
| MLS® Number | 2125274 |
| Property Type | Single Family |
| Neigbourhood | Four Corners |
| Amenities Near By | Golf Course, Hospital, Schools, Shopping |
| Community Features | Pets Allowed With Restrictions |
| Equipment Type | Water Heater - Electric |
| Rental Equipment Type | Water Heater - Electric |
| Storage Type | Storage |
| Water Front Name | Lake Nepahwin |
| Water Front Type | Waterfront On Lake |
Building
| Bathroom Total | 2 |
| Bedrooms Total | 3 |
| Basement Type | None |
| Exterior Finish | Brick |
| Flooring Type | Hardwood |
| Foundation Type | Block |
| Heating Type | Baseboard Heaters |
| Roof Material | Tar & Gravel |
| Roof Style | Unknown |
| Type | Apartment |
| Utility Water | Municipal Water |
Parking
| Garage |
Land
| Acreage | Yes |
| Land Amenities | Golf Course, Hospital, Schools, Shopping |
| Sewer | Municipal Sewage System |
| Size Total Text | 1 - 3 Acres |
| Zoning Description | R5 |
Rooms
| Level | Type | Length | Width | Dimensions |
|---|---|---|---|---|
| Main Level | Sunroom | 12.8 x 11.7 | ||
| Main Level | Living Room | 20.7 x 12.7 | ||
| Main Level | Laundry Room | 13.8 x 5.6 | ||
| Main Level | Kitchen | 13.8 x 9.1 | ||
| Main Level | Dining Room | 17 x 11.1 | ||
| Main Level | Ensuite | 7.11 x 5.7 | ||
| Main Level | Primary Bedroom | 15.10 x 12.8 | ||
| Main Level | Foyer | 6.11 x 11.2 | ||
| Main Level | Bathroom | 5.9 x 7.5 | ||
| Main Level | Bedroom | 10.10 x 10.7 | ||
| Main Level | Bedroom | 10.4 x 15.4 |
https://www.realtor.ca/real-estate/29001269/2000-regent-street-unit-204-sudbury


