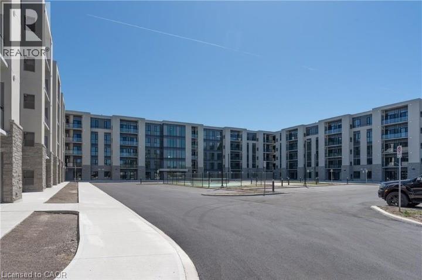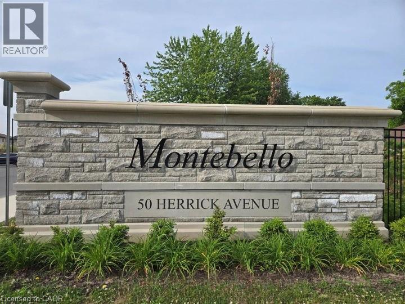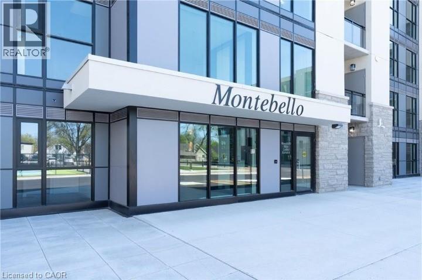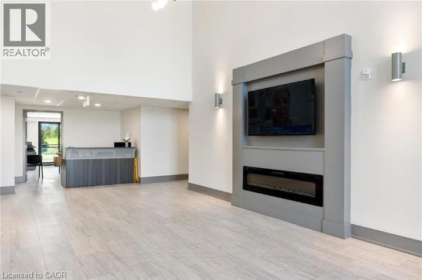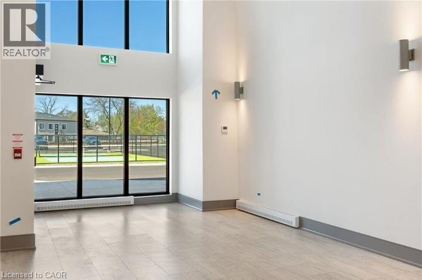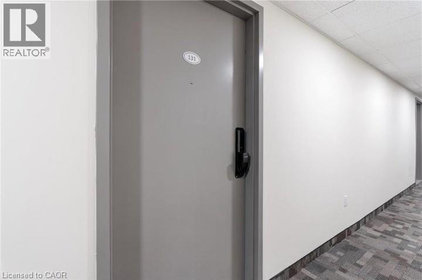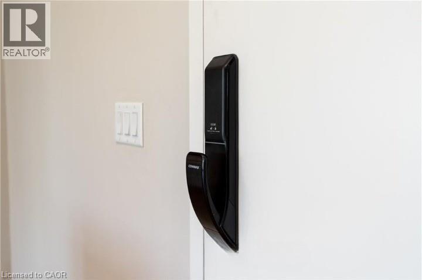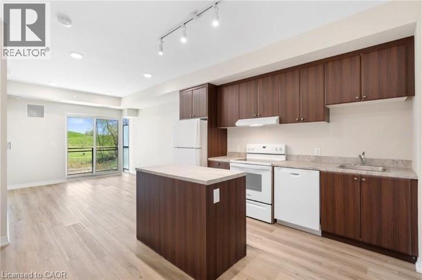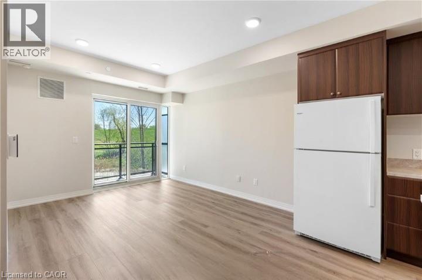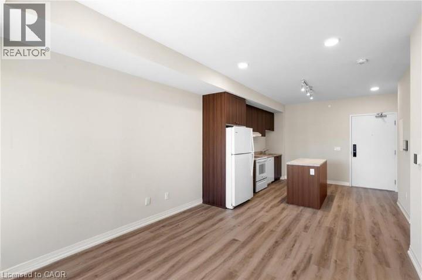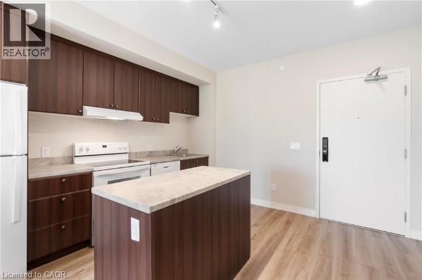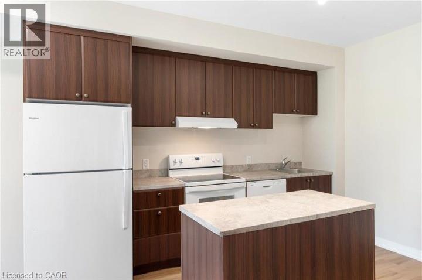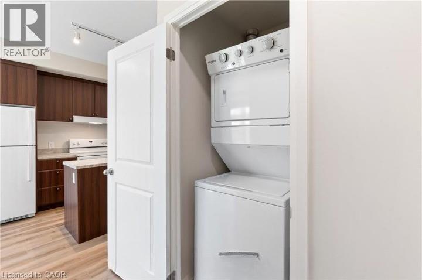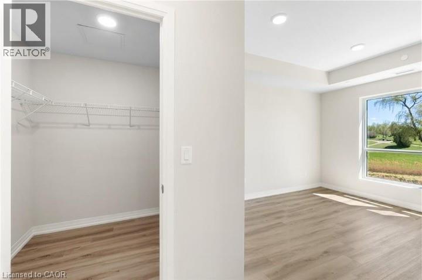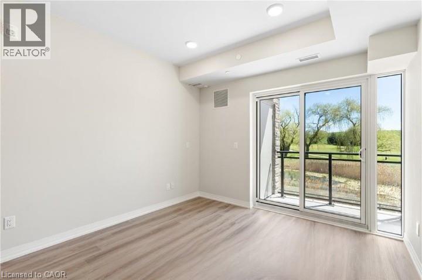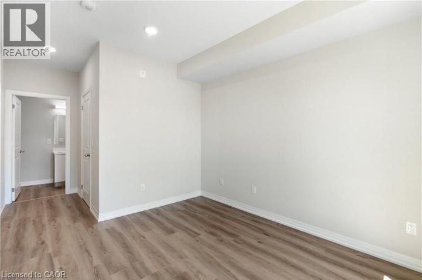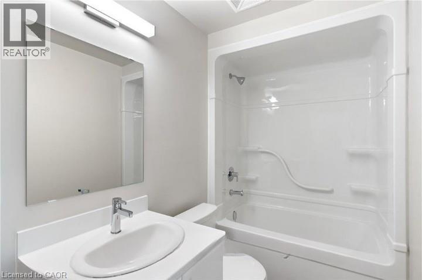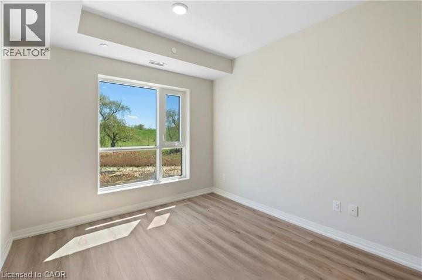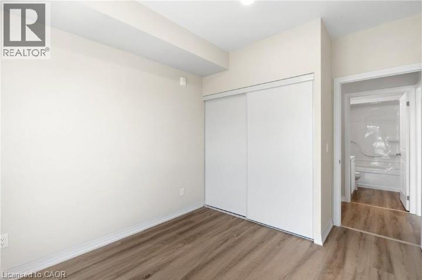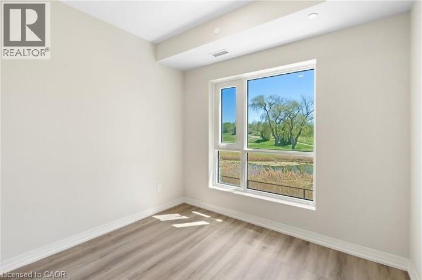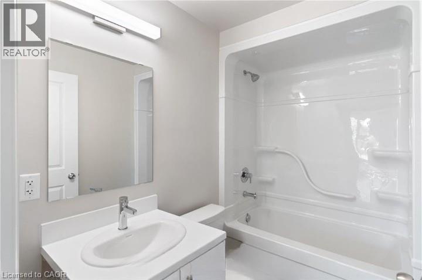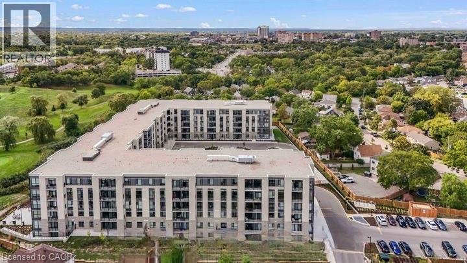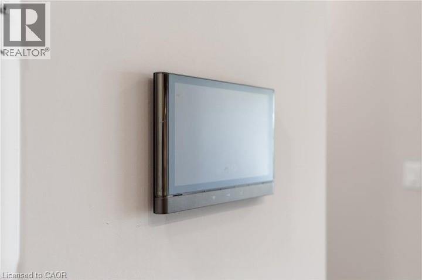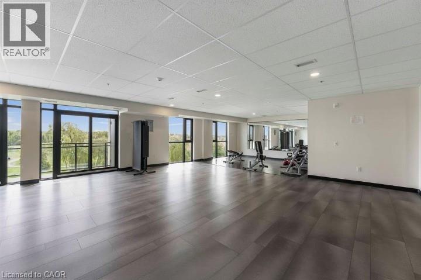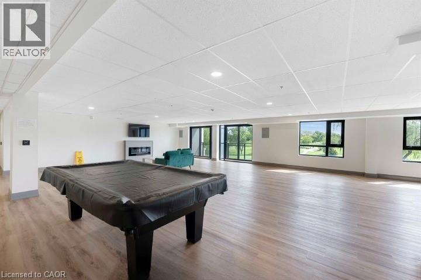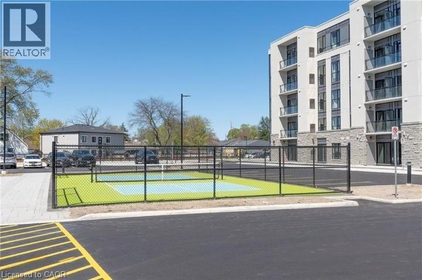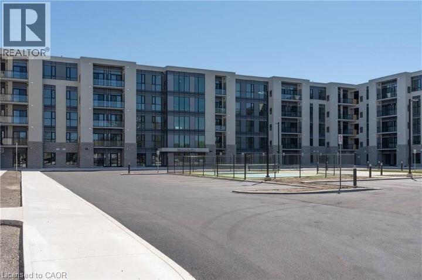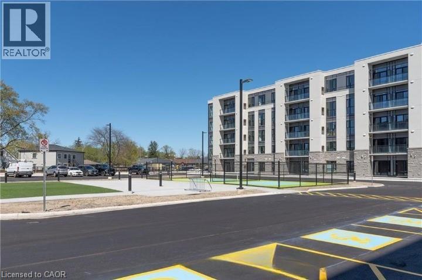2 Bedroom
2 Bathroom
876 sqft
Central Air Conditioning
$2,350 Monthly
Property Management
Welcome to Marydel's The Montebello! A beautifully crafted, modern 2-bedroom, 2-bathroom condo, located on the elevated ground floor, offering 876 sq ft of stylish living space This newly built unit features an open-concept layout with abundant natural light and sleek contemporary finishes throughout. The kitchen flows effortlessly into the spacious living area, making it ideal for entertaining. The primary bedroom includes a walk-in closet and a 4-piece ensuite, while a private balcony offers a relaxing outdoor retreat and gorgeous views of the Garden City Golf Course. As part of the Montebello Condos, residents enjoy access to premium amenities such as a gym, party room, and social lounge, perfect for staying active and connecting with the community. Ideally located next to the Garden City Golf Course and close to scenic hiking trails, top-rated schools, restaurants, shopping, and highway access, this location truly has everything you need. Book your private showing today and experience it for yourself! (id:49187)
Property Details
|
MLS® Number
|
40779351 |
|
Property Type
|
Single Family |
|
Community Features
|
Quiet Area |
|
Features
|
Cul-de-sac, Southern Exposure, Balcony |
|
Parking Space Total
|
1 |
Building
|
Bathroom Total
|
2 |
|
Bedrooms Above Ground
|
2 |
|
Bedrooms Total
|
2 |
|
Amenities
|
Exercise Centre |
|
Appliances
|
Dishwasher, Dryer, Refrigerator, Stove, Washer |
|
Basement Type
|
None |
|
Construction Style Attachment
|
Attached |
|
Cooling Type
|
Central Air Conditioning |
|
Exterior Finish
|
Metal, Stucco |
|
Heating Fuel
|
Natural Gas |
|
Stories Total
|
1 |
|
Size Interior
|
876 Sqft |
|
Type
|
Apartment |
|
Utility Water
|
Municipal Water |
Parking
Land
|
Access Type
|
Highway Access, Highway Nearby |
|
Acreage
|
No |
|
Sewer
|
Municipal Sewage System |
|
Size Total Text
|
Unknown |
|
Zoning Description
|
M1 |
Rooms
| Level |
Type |
Length |
Width |
Dimensions |
|
Main Level |
Primary Bedroom |
|
|
12'9'' x 10'7'' |
|
Main Level |
Bedroom |
|
|
10'4'' x 9'7'' |
|
Main Level |
4pc Bathroom |
|
|
5'7'' x 4'8'' |
|
Main Level |
4pc Bathroom |
|
|
6'5'' x 4'8'' |
|
Main Level |
Living Room |
|
|
13'8'' x 10'9'' |
|
Main Level |
Kitchen |
|
|
11'5'' x 10'5'' |
https://www.realtor.ca/real-estate/29000915/50-herrick-avenue-unit-131-st-catharines

