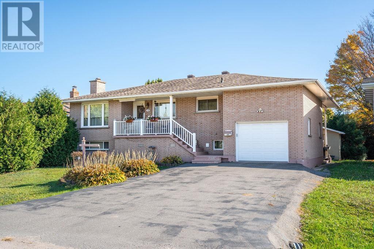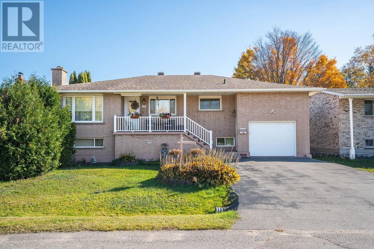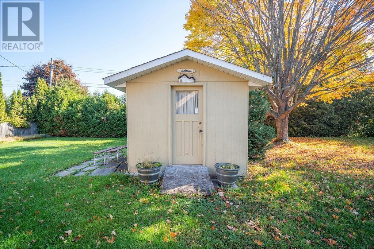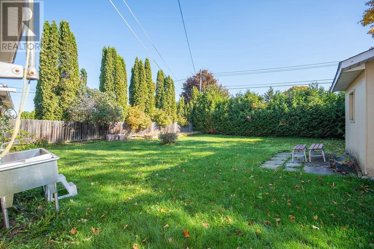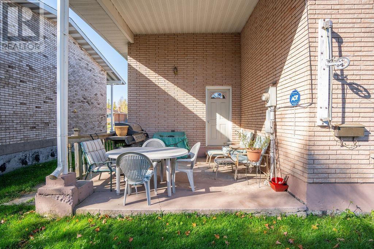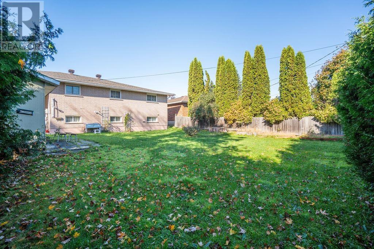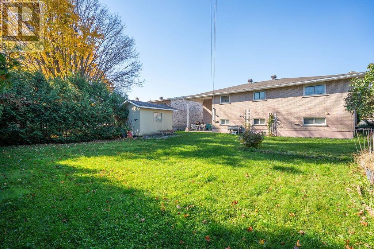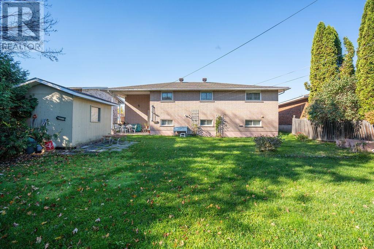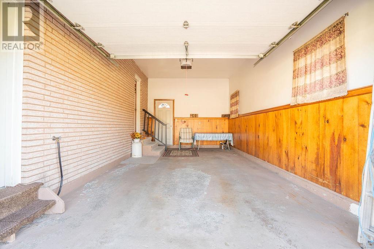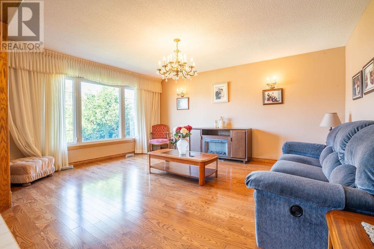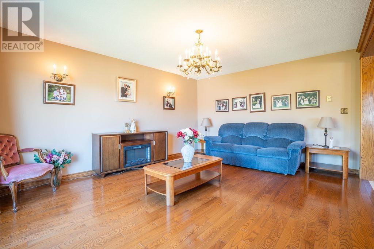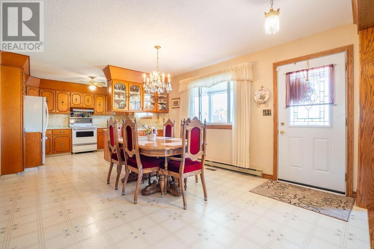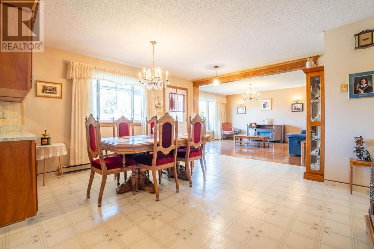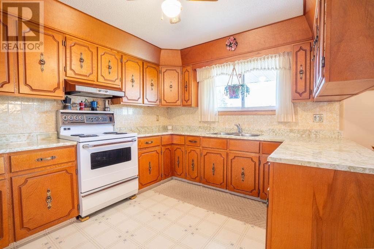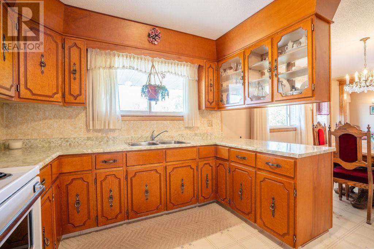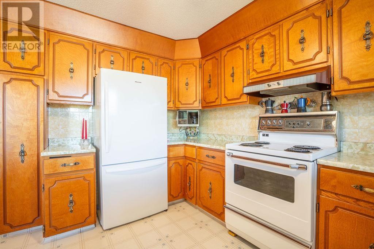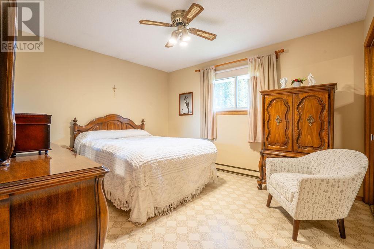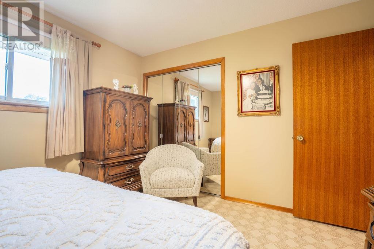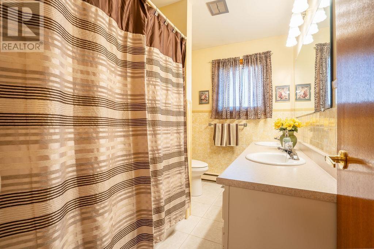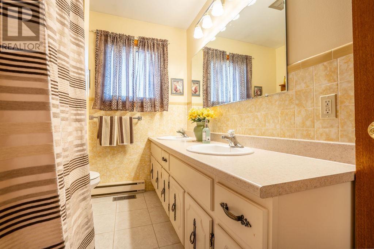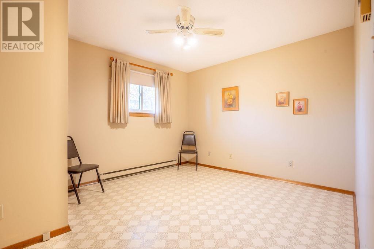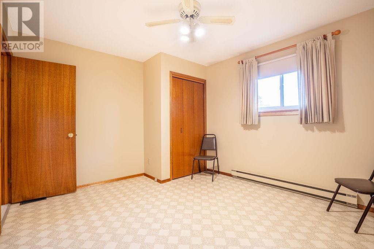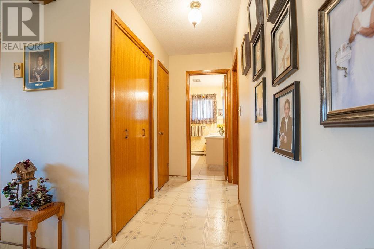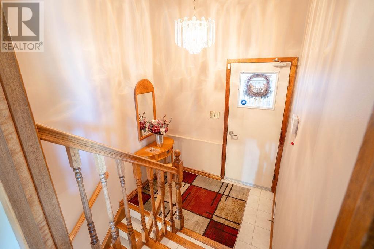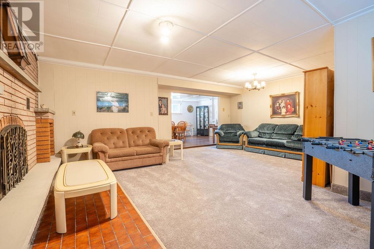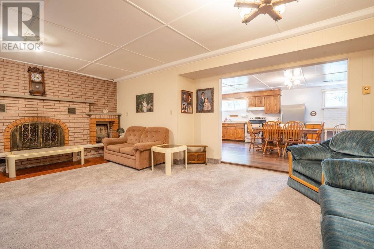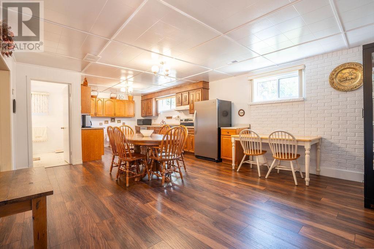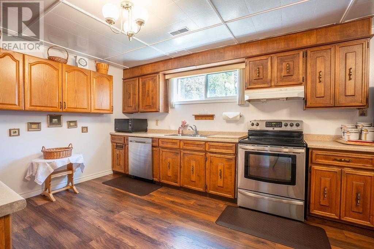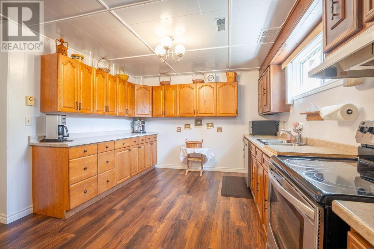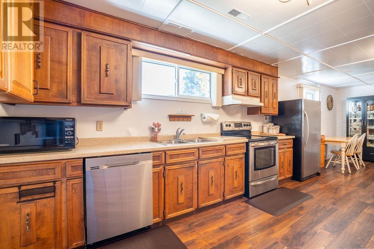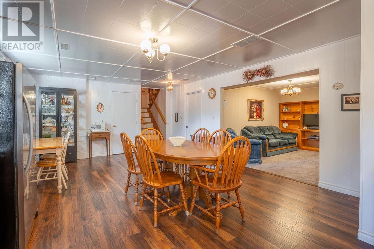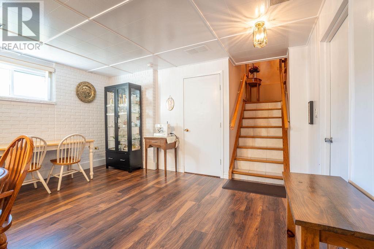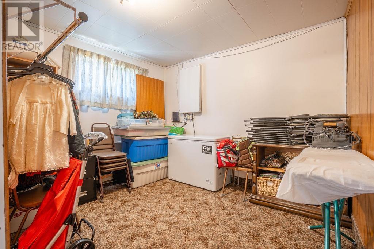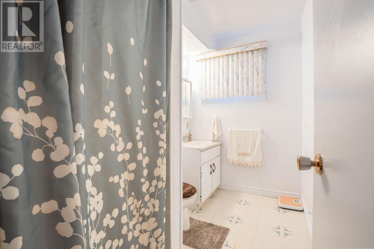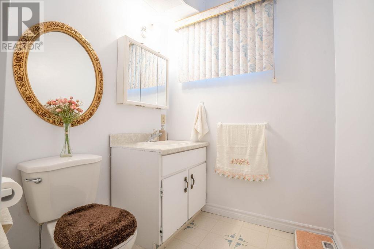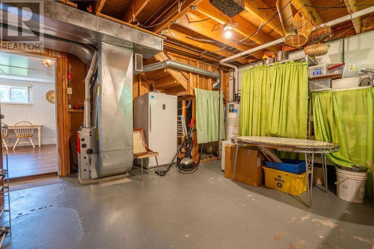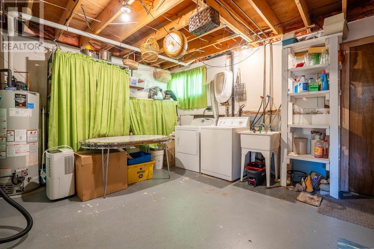4 Bedroom
2 Bathroom
1400 sqft
Bungalow
Central Air Conditioning
Forced Air
$399,900
Four bedroom brick bungalow in quiet west end neighbourhood close to schools, shopping and all major amenities. This 1400sqft home offers loads of potential with bright and open main floor, living room with hardwood floors, three generous sized bedrooms and a 5 piece bathroom. Fully finished basement, perfect for entertaining or as a potential in-law suite. Home has basement kitchen, good sized rec-room, fourth bedroom, and 3 piece bath, with large laundry. Additional features include attached single car garage, cold room, newer gas forced air heat with central air, updated roof covering, storage shed and asphalt driveway. Appliances included, call or text to view this home today. (id:49187)
Property Details
|
MLS® Number
|
SM253001 |
|
Property Type
|
Single Family |
|
Neigbourhood
|
Broadview Gardens |
|
Community Name
|
Sault Ste. Marie |
|
Features
|
Paved Driveway |
|
Storage Type
|
Storage Shed |
|
Structure
|
Shed |
Building
|
Bathroom Total
|
2 |
|
Bedrooms Above Ground
|
3 |
|
Bedrooms Below Ground
|
1 |
|
Bedrooms Total
|
4 |
|
Age
|
Over 26 Years |
|
Appliances
|
Stove, Dryer, Freezer, Window Coverings, Refrigerator, Washer |
|
Architectural Style
|
Bungalow |
|
Basement Development
|
Finished |
|
Basement Type
|
Full (finished) |
|
Construction Style Attachment
|
Detached |
|
Cooling Type
|
Central Air Conditioning |
|
Exterior Finish
|
Brick |
|
Flooring Type
|
Hardwood |
|
Foundation Type
|
Poured Concrete |
|
Heating Fuel
|
Natural Gas |
|
Heating Type
|
Forced Air |
|
Stories Total
|
1 |
|
Size Interior
|
1400 Sqft |
|
Utility Water
|
Municipal Water |
Parking
Land
|
Acreage
|
No |
|
Sewer
|
Sanitary Sewer |
|
Size Depth
|
125 Ft |
|
Size Frontage
|
60.0000 |
|
Size Total Text
|
Under 1/2 Acre |
Rooms
| Level |
Type |
Length |
Width |
Dimensions |
|
Basement |
Recreation Room |
|
|
19.9X18.6 |
|
Basement |
Kitchen |
|
|
11X10 |
|
Basement |
Dining Room |
|
|
18X14.7 |
|
Basement |
Bedroom |
|
|
10.4X9.3 |
|
Basement |
Laundry Room |
|
|
15.6X15 |
|
Basement |
Bathroom |
|
|
3PC |
|
Main Level |
Kitchen |
|
|
12.2X10.2 |
|
Main Level |
Dining Room |
|
|
15.8X15.8 |
|
Main Level |
Living Room |
|
|
16.5X13.5 |
|
Main Level |
Primary Bedroom |
|
|
13X11 |
|
Main Level |
Bedroom |
|
|
10.10X9.4 |
|
Main Level |
Bedroom |
|
|
12.2X11 |
|
Main Level |
Bathroom |
|
|
5PC |
https://www.realtor.ca/real-estate/29000835/20-admiral-dr-sault-ste-marie-sault-ste-marie

