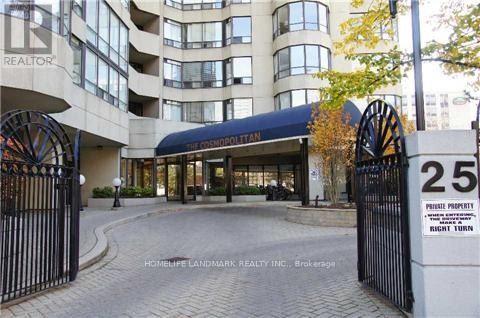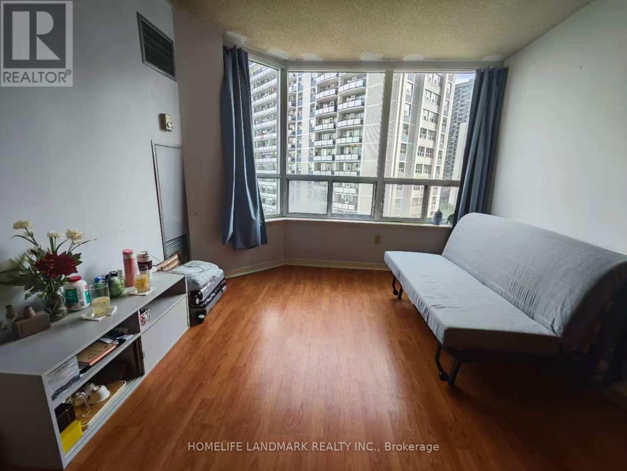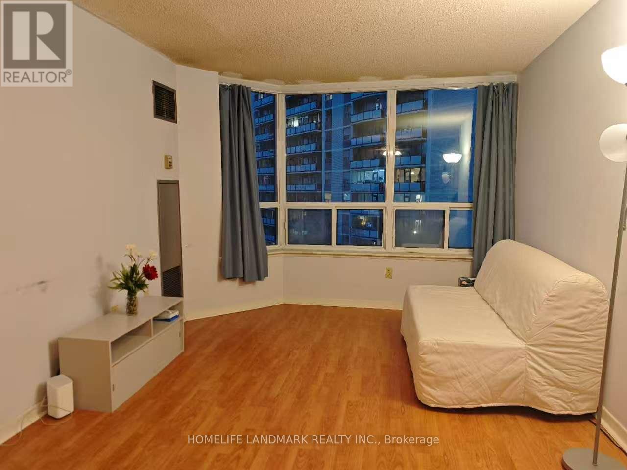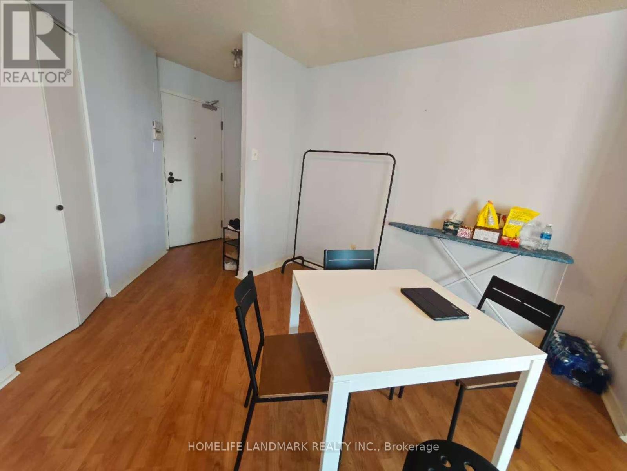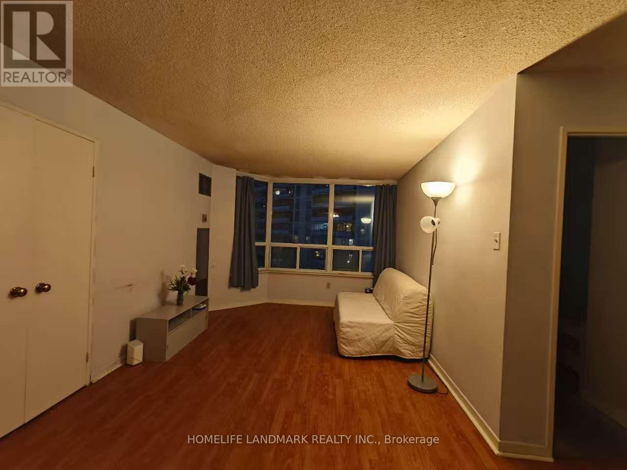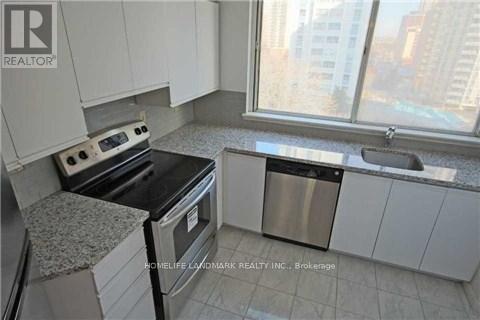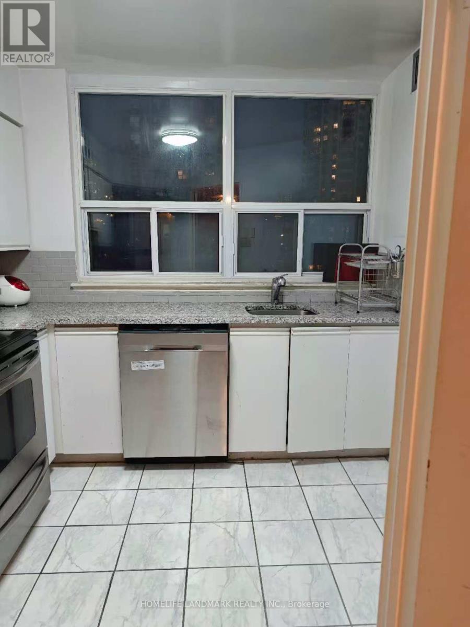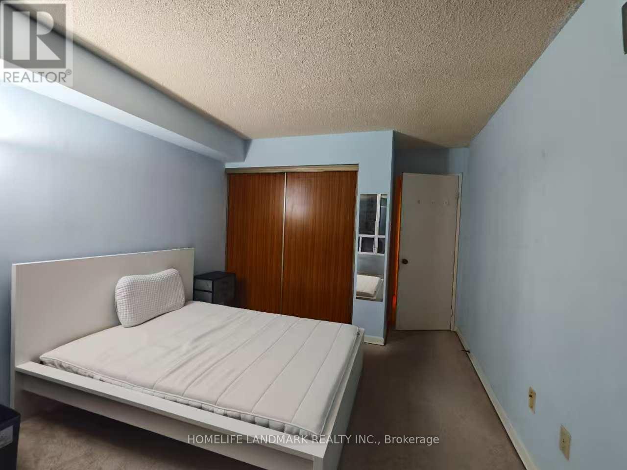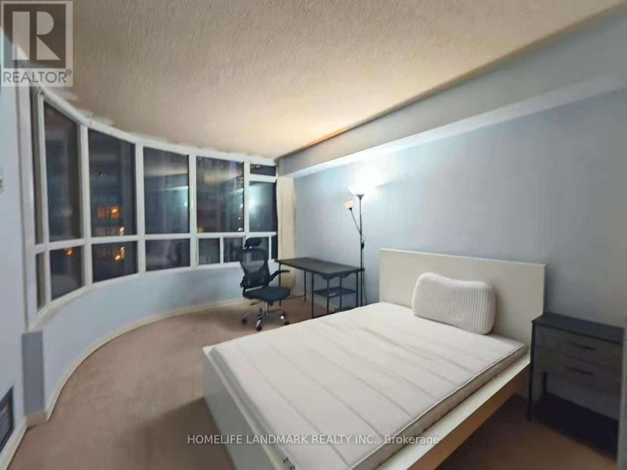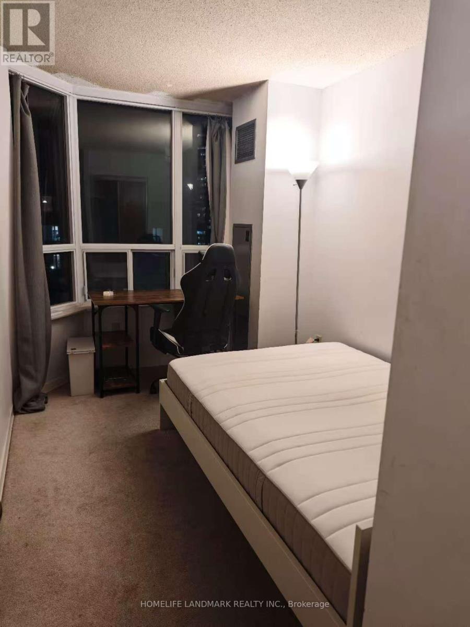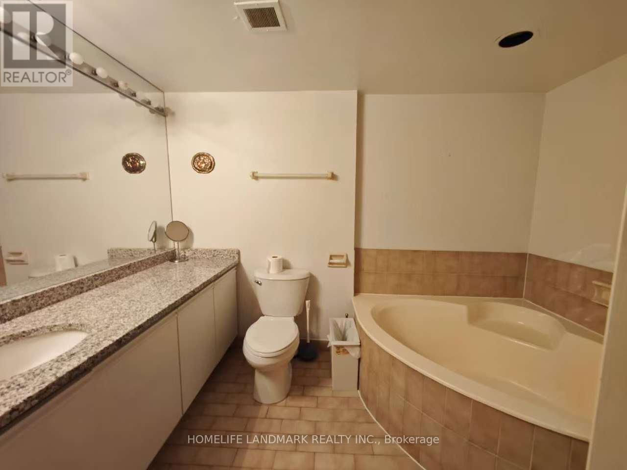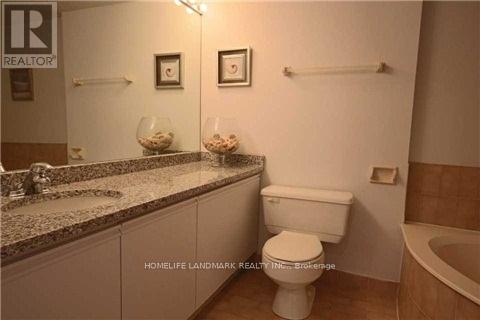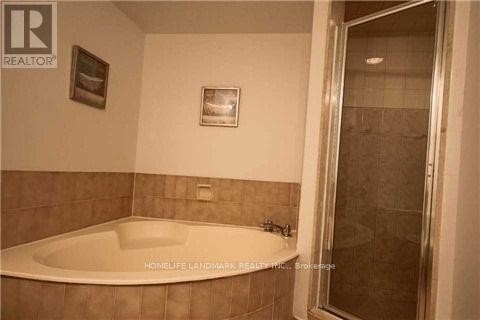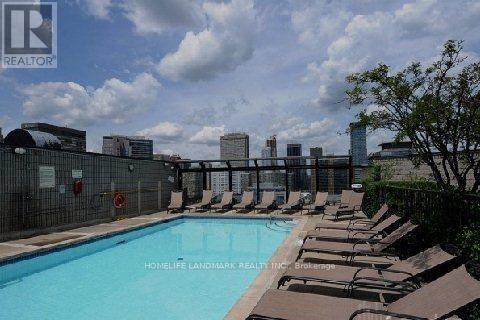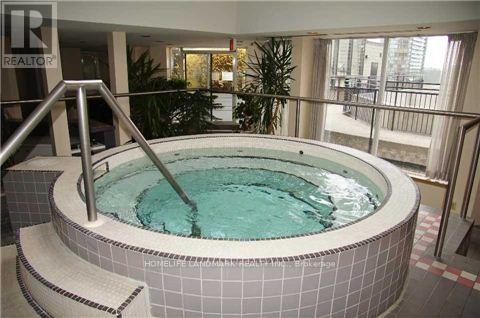2 Bedroom
1 Bathroom
800 - 899 sqft
Outdoor Pool
Central Air Conditioning
Forced Air
$2,700 Monthly
Large And Bright 2 Bedroom Condo At Heart Of Downtown Close To Yorkville, College Pk, Hospital Row, Uoft And Steps To Yonge St, Wellesley Station, Restaurants, Shopping & Entertainment, Rarely Available,Excellent Location Lots Of Light, Large Bathroom With Soaker Tub, Separate Shower, Modern Kitchen W/ Granite, Laminate Floors In Living/Dining, Ensuite Laundry. This Is A No Pets Building. (id:49187)
Property Details
|
MLS® Number
|
C12430644 |
|
Property Type
|
Single Family |
|
Neigbourhood
|
Church-Wellesley |
|
Community Name
|
Church-Yonge Corridor |
|
Amenities Near By
|
Hospital, Park, Public Transit, Schools |
|
Community Features
|
Pets Not Allowed |
|
Pool Type
|
Outdoor Pool |
|
View Type
|
View |
Building
|
Bathroom Total
|
1 |
|
Bedrooms Above Ground
|
2 |
|
Bedrooms Total
|
2 |
|
Amenities
|
Security/concierge, Exercise Centre, Visitor Parking |
|
Appliances
|
All, Sauna, Window Coverings |
|
Cooling Type
|
Central Air Conditioning |
|
Exterior Finish
|
Brick, Stucco |
|
Flooring Type
|
Laminate, Carpeted |
|
Heating Fuel
|
Natural Gas |
|
Heating Type
|
Forced Air |
|
Size Interior
|
800 - 899 Sqft |
|
Type
|
Apartment |
Parking
Land
|
Acreage
|
No |
|
Land Amenities
|
Hospital, Park, Public Transit, Schools |
Rooms
| Level |
Type |
Length |
Width |
Dimensions |
|
Main Level |
Living Room |
6.94 m |
3.23 m |
6.94 m x 3.23 m |
|
Main Level |
Dining Room |
6.94 m |
3.23 m |
6.94 m x 3.23 m |
|
Main Level |
Kitchen |
3.56 m |
1.92 m |
3.56 m x 1.92 m |
|
Main Level |
Primary Bedroom |
4.29 m |
3.04 m |
4.29 m x 3.04 m |
|
Main Level |
Bedroom 2 |
4.05 m |
2.4 m |
4.05 m x 2.4 m |
|
Main Level |
Bathroom |
|
|
Measurements not available |
https://www.realtor.ca/real-estate/28921005/801-25-maitland-street-toronto-church-yonge-corridor-church-yonge-corridor


