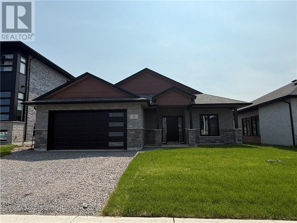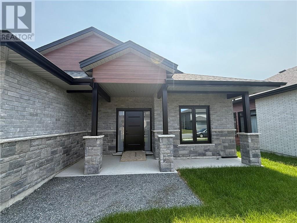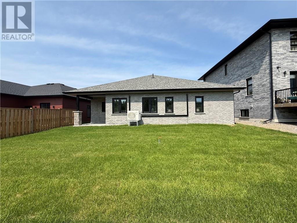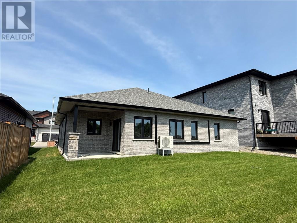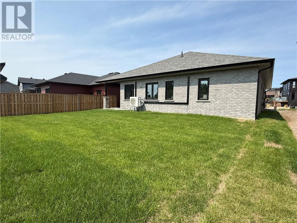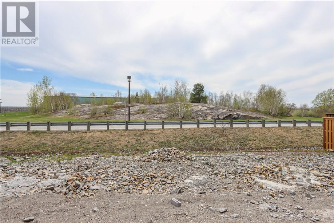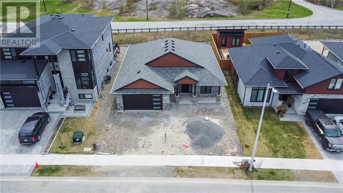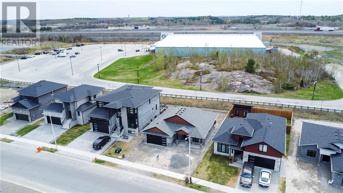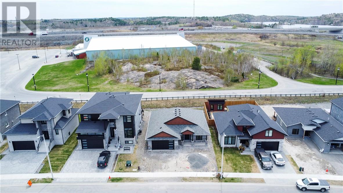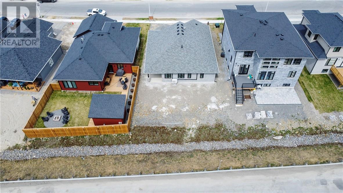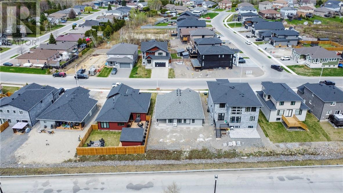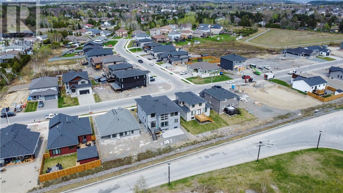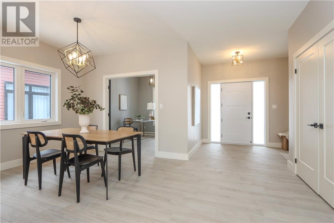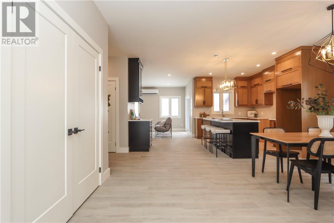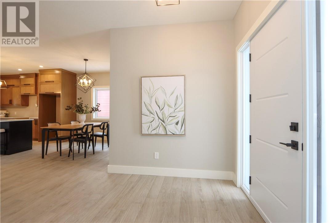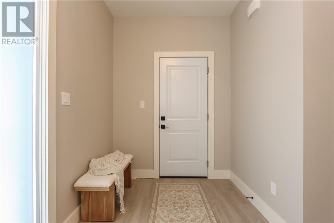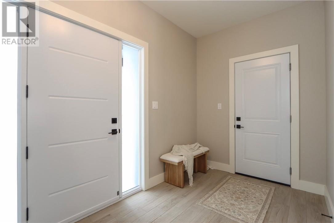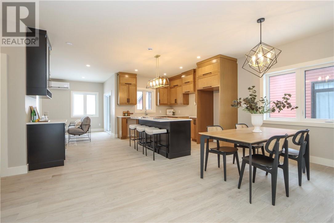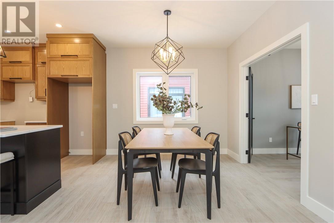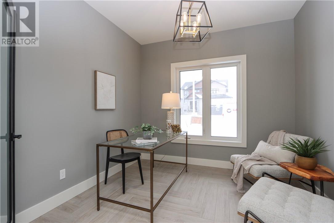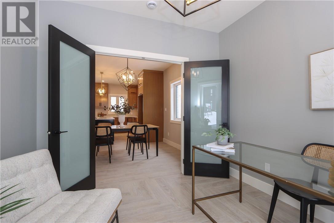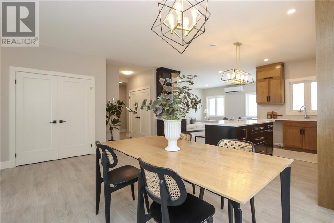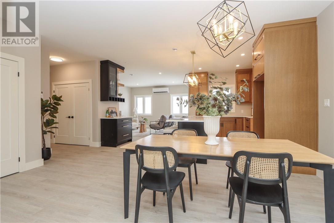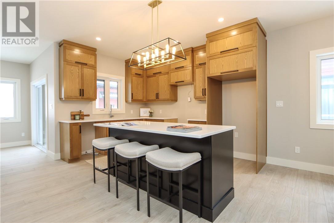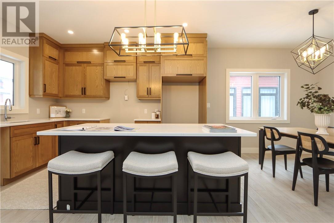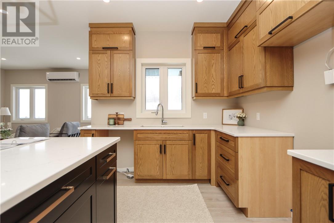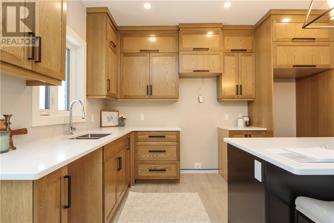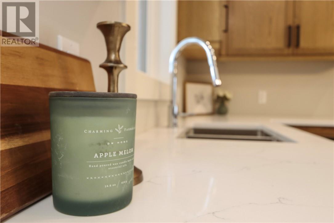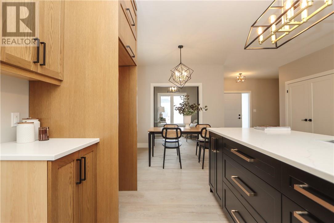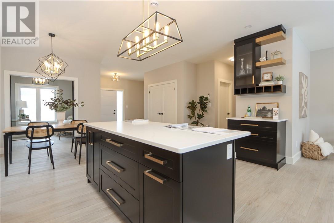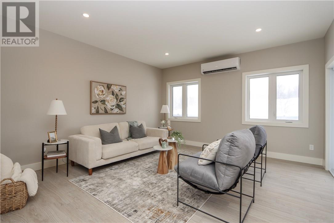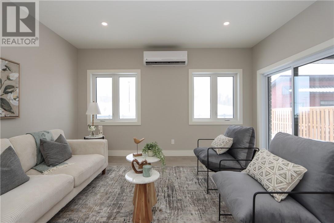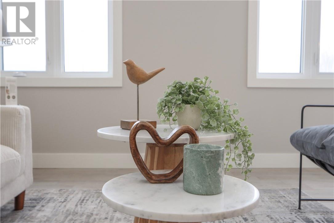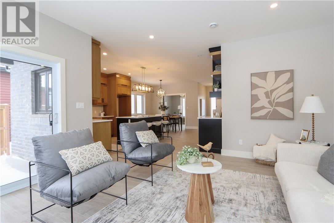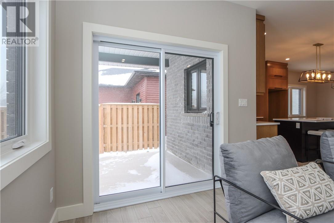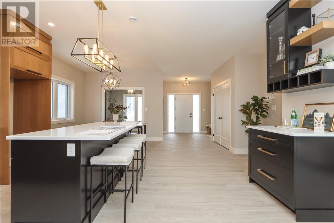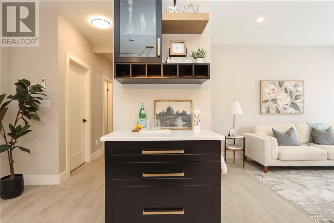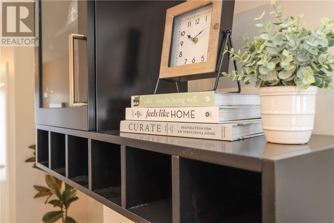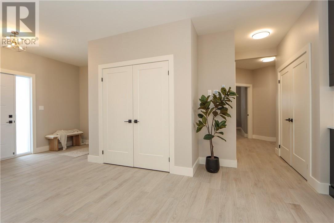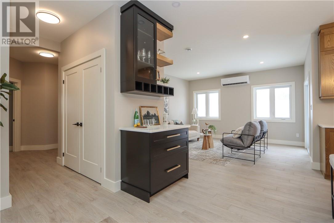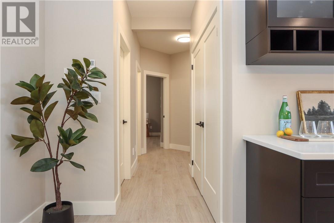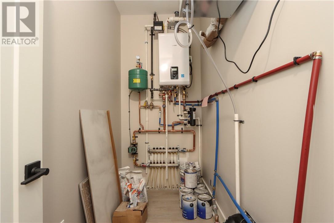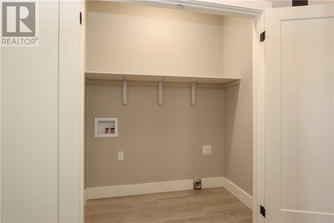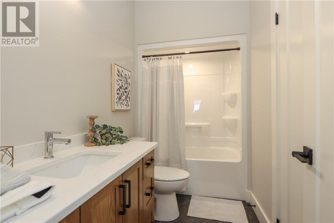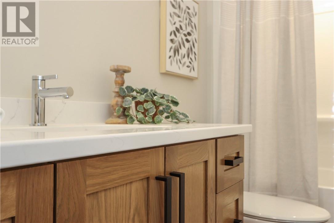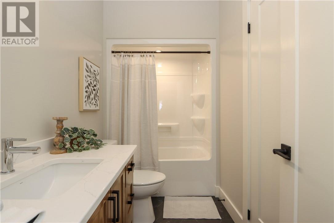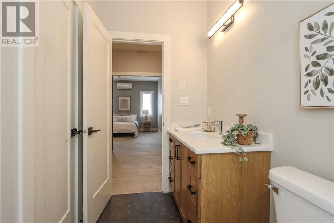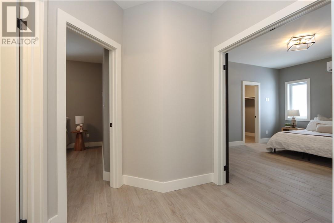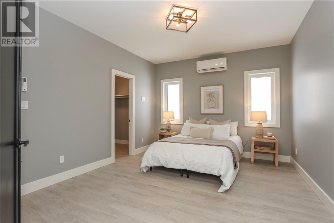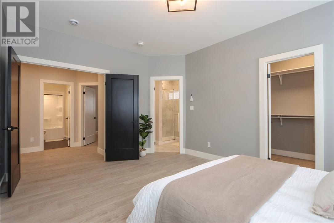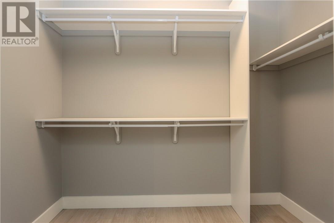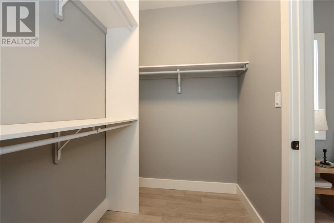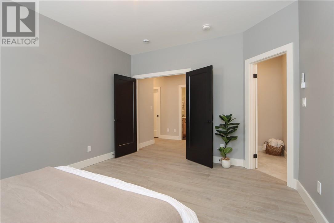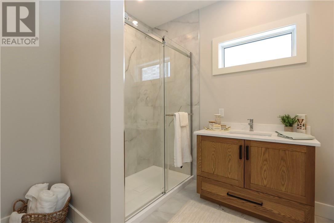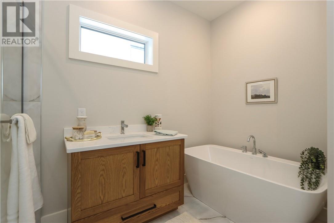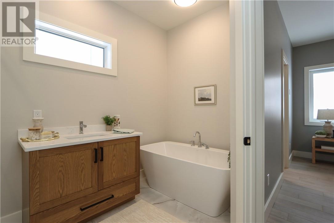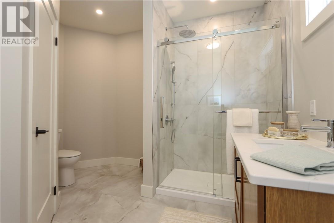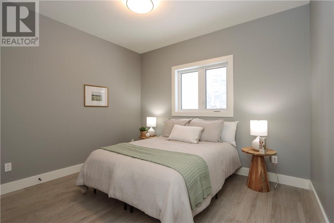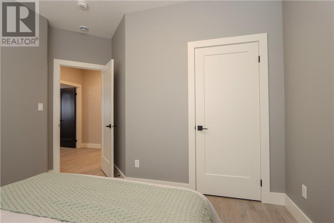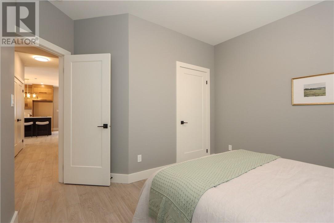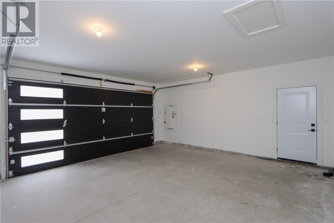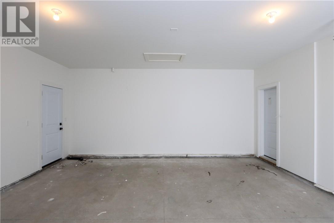33 Teravista Way Sudbury, Ontario P3E 0H9
$879,500
Welcome to 33 Teravista Way, where modern craftsmanship meets effortless living in Sudbury’s coveted South End. Skip the wait for a build — this newly constructed bungalow is complete, move-in ready, and thoughtfully designed for today’s lifestyle. From the moment you step inside, you’ll feel the difference of new-home living: pristine finishes, efficient systems, and the peace of mind that comes with everything being brand new. This slab-on-grade design blends clean, contemporary style with everyday comfort. The 2-bedroom, 2-bath layout offers bright, open-concept living with large windows that fill the space with natural light. The modern kitchen is designed with both form and function in mind — perfect for casual mornings or hosting friends. Enjoy the quiet luxury of in-floor heating, energy-efficient construction, and low-maintenance finishes inside and out. With no basement and no stairs, everything you need is on one level — easy to live in, easy to love. Nestled within a growing South End community, you’ll appreciate the balance of peace and convenience — just minutes from top schools, parks, shopping, and everyday amenities. When you buy new, there’s no renovation list, no repairs, and no surprises — just the comfort of knowing your home is ready for years to come. Experience the best of modern, maintenance-free living at 33 Teravista Way. Book your private showing today. (id:49187)
Open House
This property has open houses!
2:00 pm
Ends at:4:00 pm
Property Details
| MLS® Number | 2125285 |
| Property Type | Single Family |
| Equipment Type | Water Heater |
| Rental Equipment Type | Water Heater |
Building
| Bathroom Total | 2 |
| Bedrooms Total | 2 |
| Architectural Style | Bungalow |
| Basement Type | None |
| Exterior Finish | Brick |
| Flooring Type | Tile |
| Foundation Type | Concrete Slab |
| Heating Type | In Floor Heating |
| Roof Material | Asphalt Shingle |
| Roof Style | Unknown |
| Stories Total | 1 |
| Type | House |
| Utility Water | Municipal Water |
Parking
| Attached Garage |
Land
| Access Type | Year-round Access |
| Acreage | No |
| Sewer | Municipal Sewage System |
| Size Total Text | Under 1/2 Acre |
| Zoning Description | R1-5 |
Rooms
| Level | Type | Length | Width | Dimensions |
|---|---|---|---|---|
| Main Level | Bedroom | 10'6 x 11'6 | ||
| Main Level | Living Room | 13'6 x 15'8 | ||
| Main Level | Primary Bedroom | 12' x 14'8 | ||
| Main Level | Dining Room | 16'2 x 11'4 | ||
| Main Level | Foyer | 10'8 x 6'8 | ||
| Main Level | Kitchen | 16'2 x 12' |
https://www.realtor.ca/real-estate/29003927/33-teravista-way-sudbury

