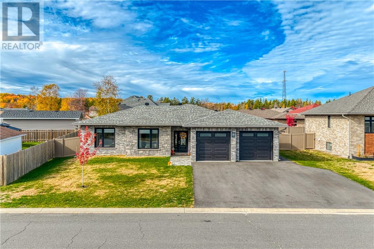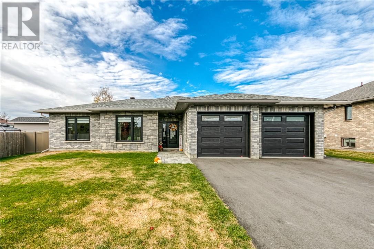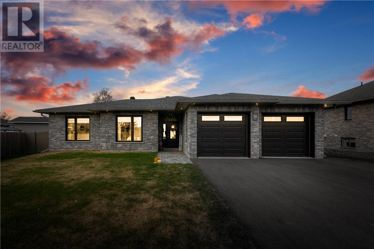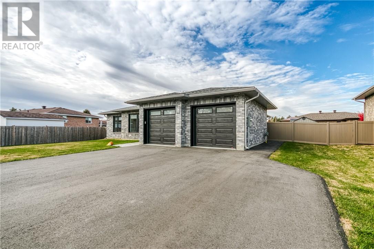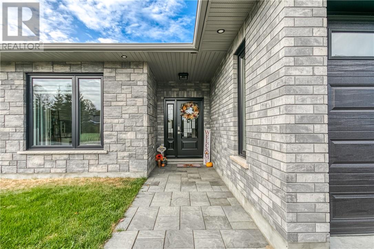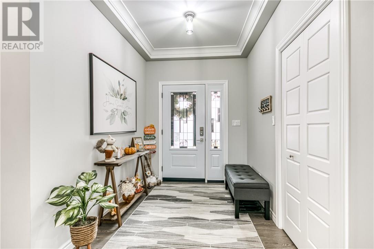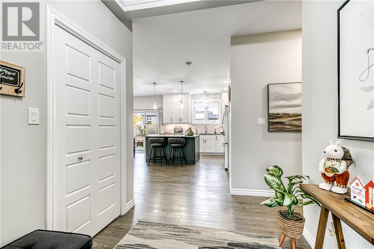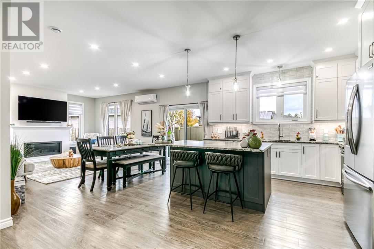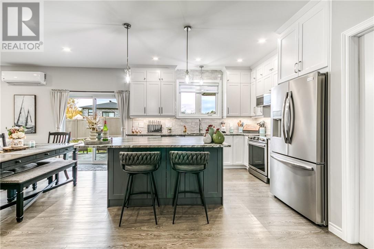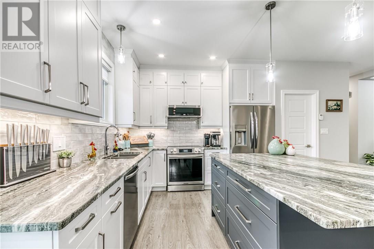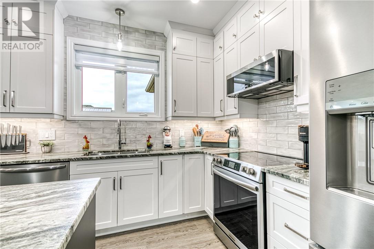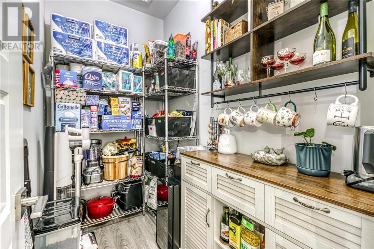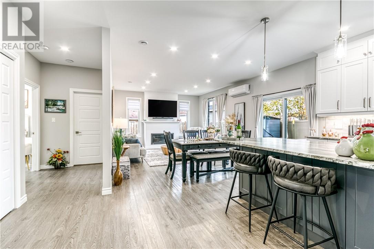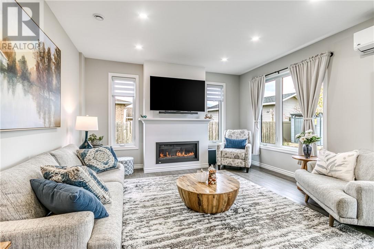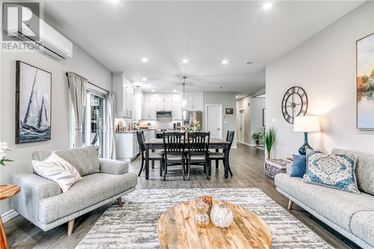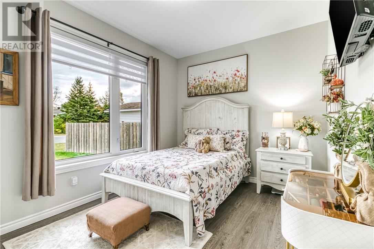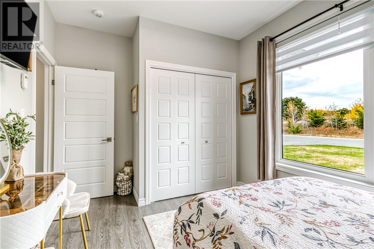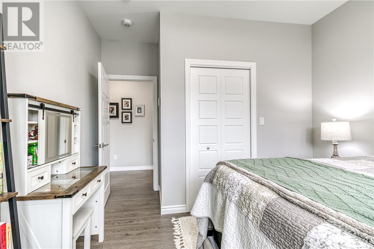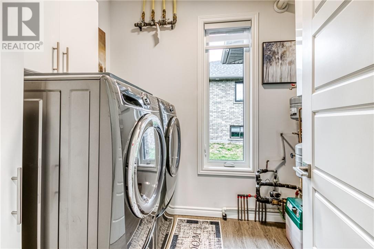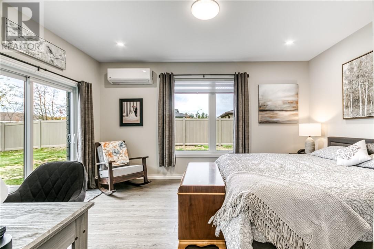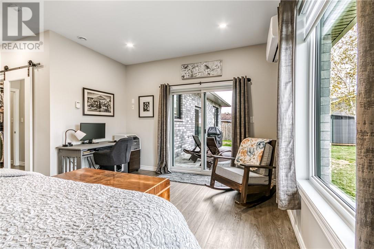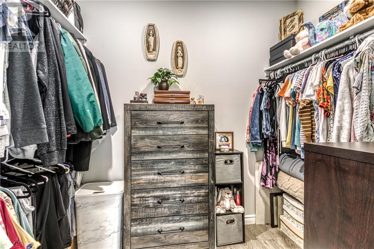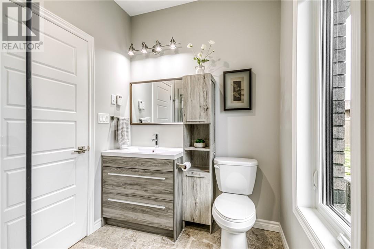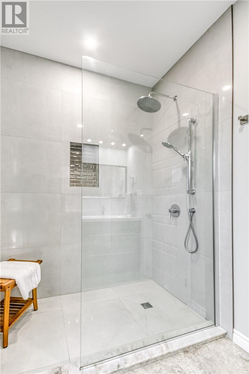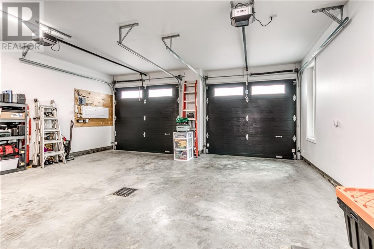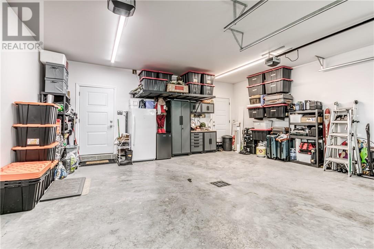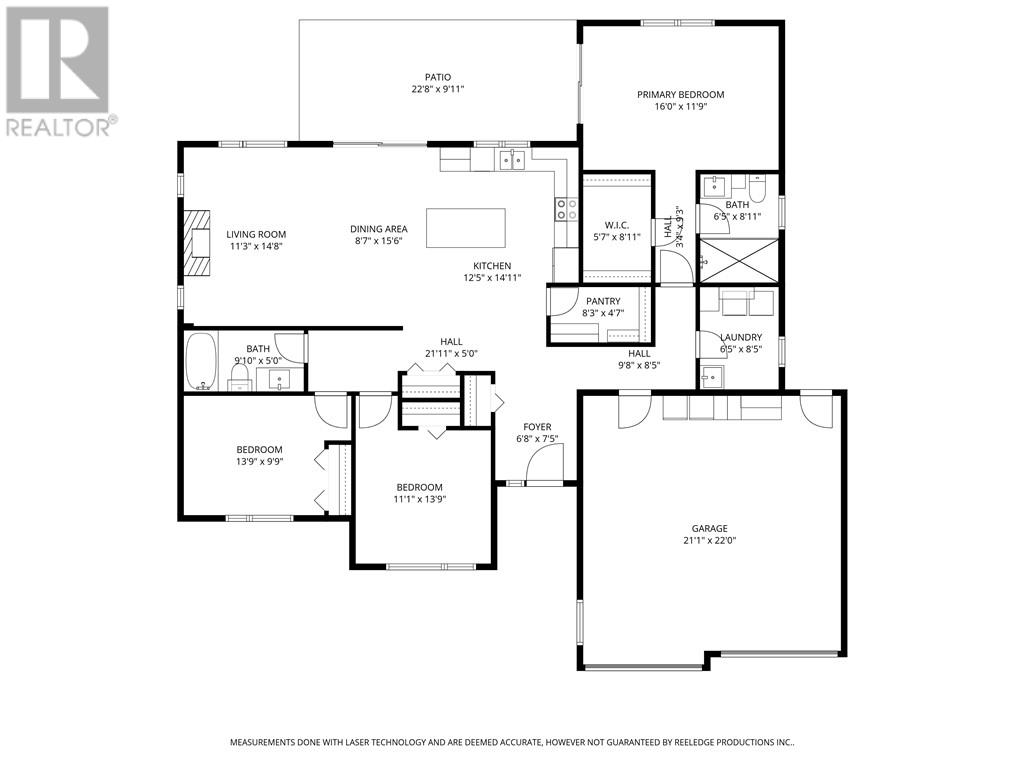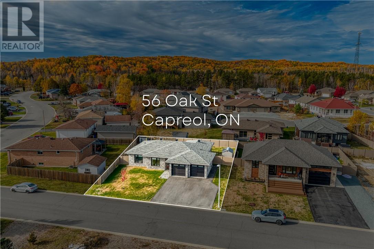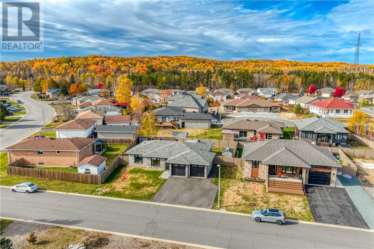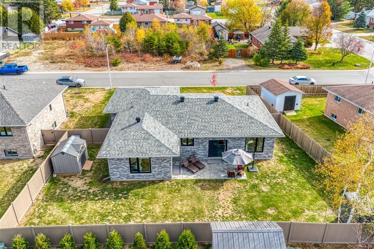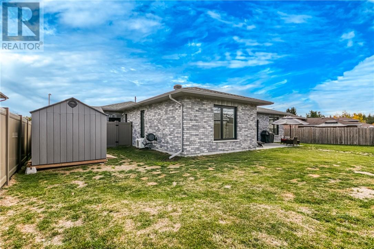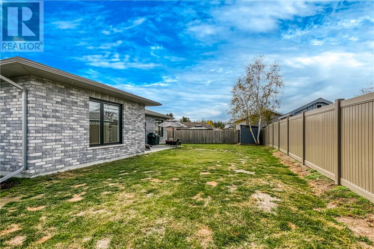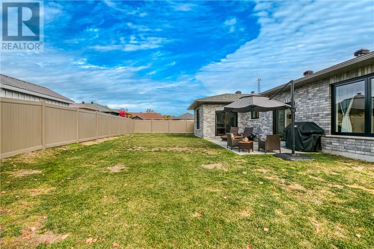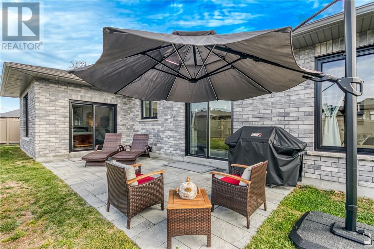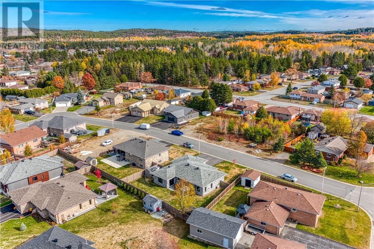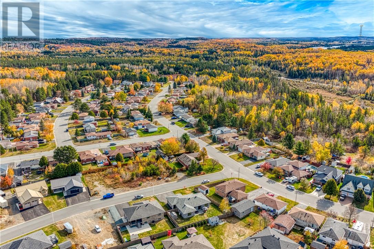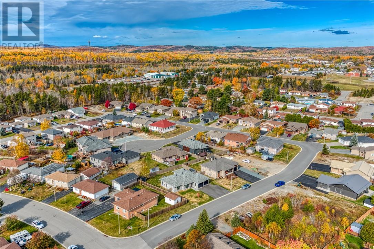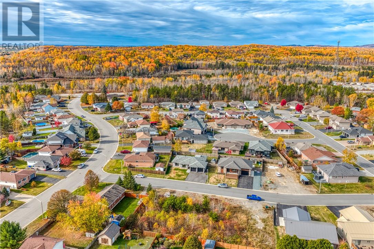3 Bedroom
2 Bathroom
Bungalow
Air Exchanger
Boiler, Hot Water, In Floor Heating
$735,000
Welcome to 56 Oak Street, nestled in a quiet, family-friendly neighbourhood in Capreol, surrounded by beautiful homes and scenic trails. This stunning slab-on-grade bungalow built in 2023, is sure to impress with its thoughtfully designed layout, heated attached double car garage, and a focus on ease of living, this home truly has it all. From the moment you enter, you will be immediately captivated by the sprawling 9 FT ceilings, and greeted by the spacious foyer—perfect for welcoming guests. The home features 3 generously sized bedrooms and 2 full bathrooms, all finished with a modern touch. The heart of the home is the beautifully appointed open-concept kitchen, showcasing stylish two-tone cabinetry, expansive leathered granite countertops and island, a walk-in pantry, and stainless steel Frigidaire Gallery appliances (2024). The kitchen flows seamlessly into the dining and living areas, where patio doors lead to a fully fenced backyard (vinyl fencing 2024), patio (2024) & natural gas BBQ hookup—ideal for entertaining or relaxing outdoors. The living room with cozy Napoleon gas fireplace has a sleek motorized wall-mount for your media needs. The large windows throughout allow the home to be filled with warmth and the perfect sunlit spaces. Enjoy the comfort of in-floor heating throughout, including the attached double car garage—a luxury you’ll appreciate year-round. Two bedrooms and a 4pc bath are located near the front of the home, while the primary ensuite offers privacy. This spacious retreat includes patio doors to the backyard, a walk-in closet, and a spa-like bathroom with a custom tiled shower. Additional highlights include custom blinds throughout (2024), laundry room with new top of the line Electrolux washer and dryer with stands (2024), paved driveway (2024), 2 storage sheds (2024), and the comfort of 2 ductless A/C units. Don’t miss your chance to own this meticulously maintained, move-in-ready home in one of Capreol’s most desirable neighbourhoods. (id:49187)
Property Details
|
MLS® Number
|
2125277 |
|
Property Type
|
Single Family |
|
Amenities Near By
|
Park, Playground, Public Transit, Schools |
|
Equipment Type
|
None |
|
Rental Equipment Type
|
None |
|
Road Type
|
Paved Road |
|
Storage Type
|
Storage Shed |
|
Structure
|
Shed, Patio(s) |
Building
|
Bathroom Total
|
2 |
|
Bedrooms Total
|
3 |
|
Architectural Style
|
Bungalow |
|
Basement Type
|
None |
|
Cooling Type
|
Air Exchanger |
|
Exterior Finish
|
Brick, Stone |
|
Flooring Type
|
Tile, Vinyl |
|
Heating Type
|
Boiler, Hot Water, In Floor Heating |
|
Roof Material
|
Asphalt Shingle |
|
Roof Style
|
Unknown |
|
Stories Total
|
1 |
|
Type
|
House |
|
Utility Water
|
Municipal Water |
Parking
Land
|
Access Type
|
Year-round Access |
|
Acreage
|
No |
|
Land Amenities
|
Park, Playground, Public Transit, Schools |
|
Sewer
|
Municipal Sewage System |
|
Size Total Text
|
Under 1/2 Acre |
|
Zoning Description
|
R1-5 |
Rooms
| Level |
Type |
Length |
Width |
Dimensions |
|
Main Level |
Laundry Room |
|
|
6.5 x 8.5 |
|
Main Level |
4pc Bathroom |
|
|
9.10 x 5.0 |
|
Main Level |
Bedroom |
|
|
13.9 x 9.9 |
|
Main Level |
Bedroom |
|
|
11.1 x 13.9 |
|
Main Level |
Other |
|
|
5.7 x 8.11 |
|
Main Level |
Ensuite |
|
|
6.5 x 8.11 |
|
Main Level |
Primary Bedroom |
|
|
16 x 11.9 |
|
Main Level |
Living Room |
|
|
11.3 x 14.8 |
|
Main Level |
Dining Room |
|
|
8.7 x 15.6 |
|
Main Level |
Pantry |
|
|
8.3 x 4.7 |
|
Main Level |
Kitchen |
|
|
12.5 x 14.11 |
|
Main Level |
Foyer |
|
|
6.8 x 7.5 |
https://www.realtor.ca/real-estate/29002850/56-oak-street-capreol

