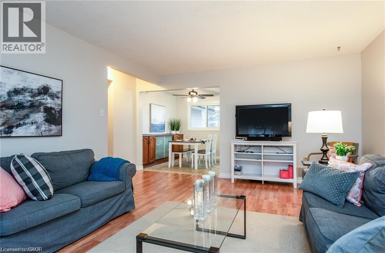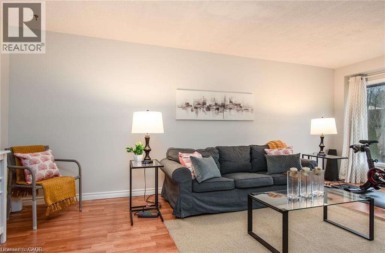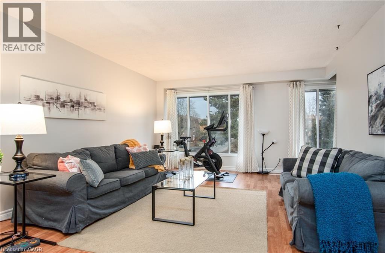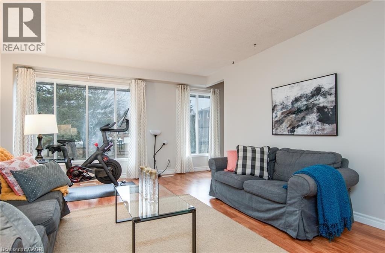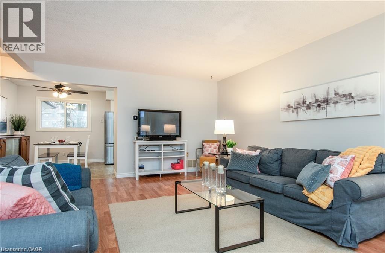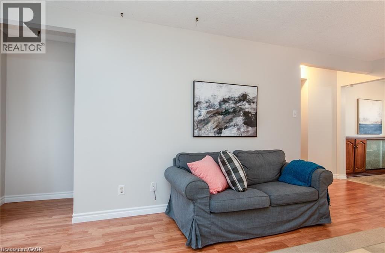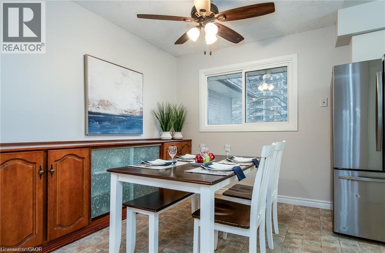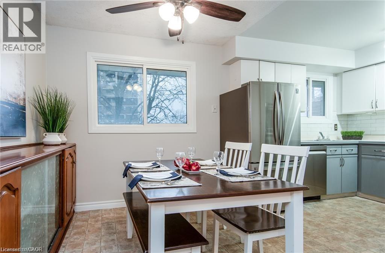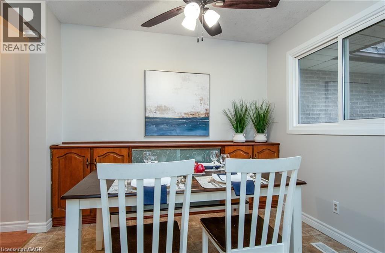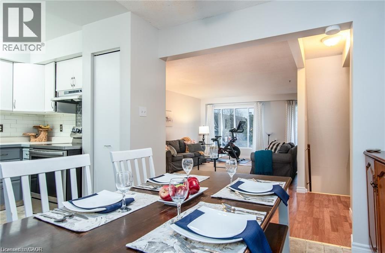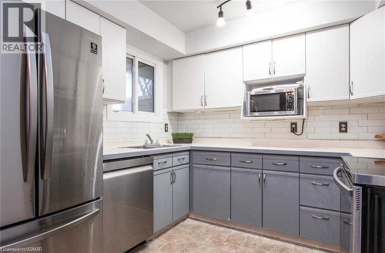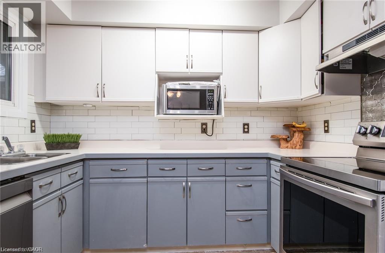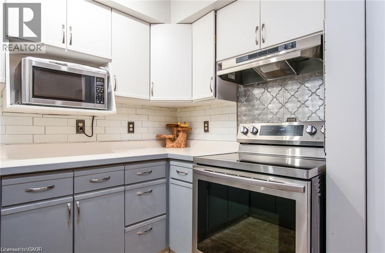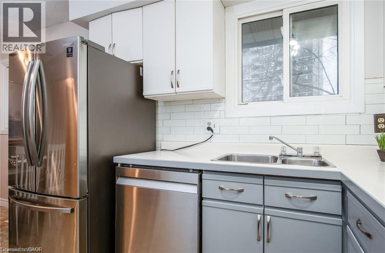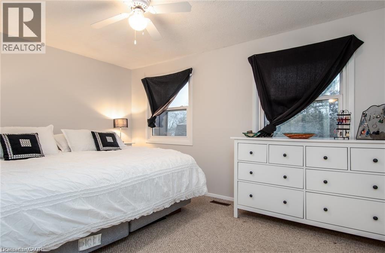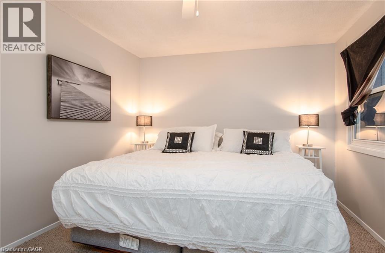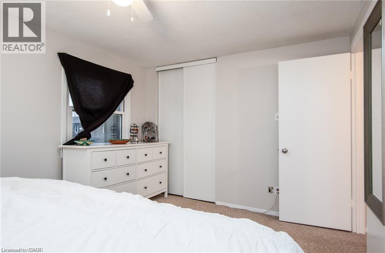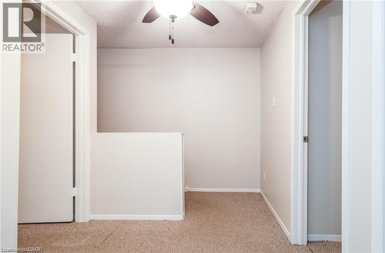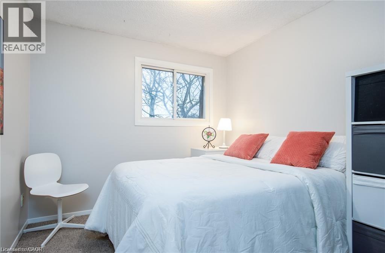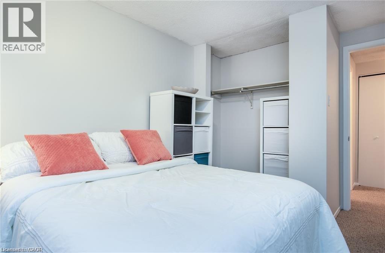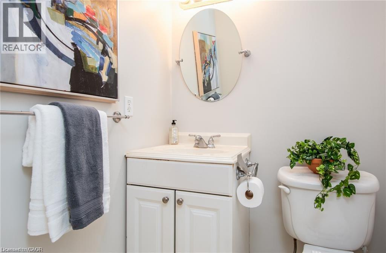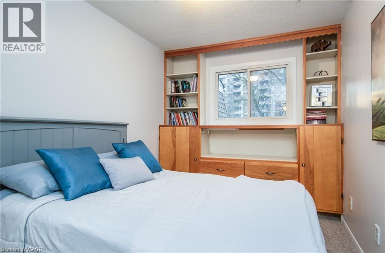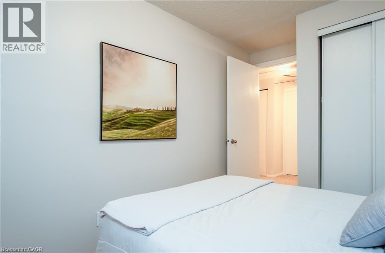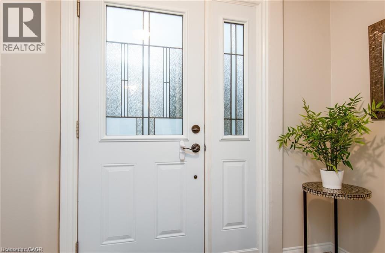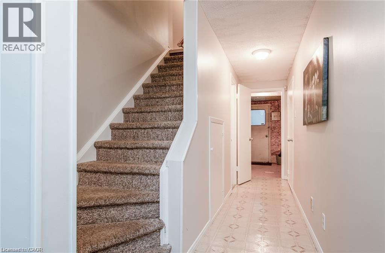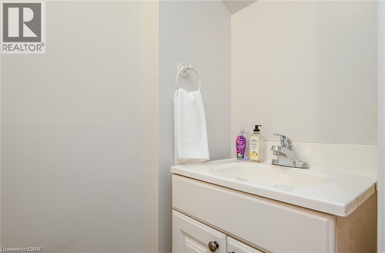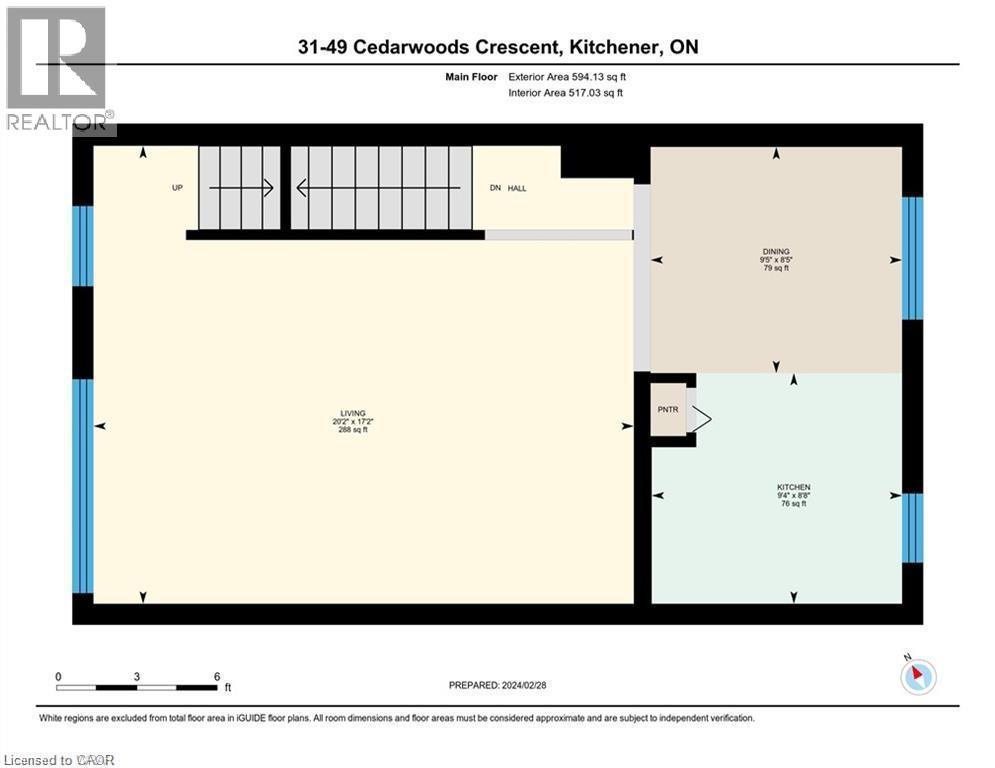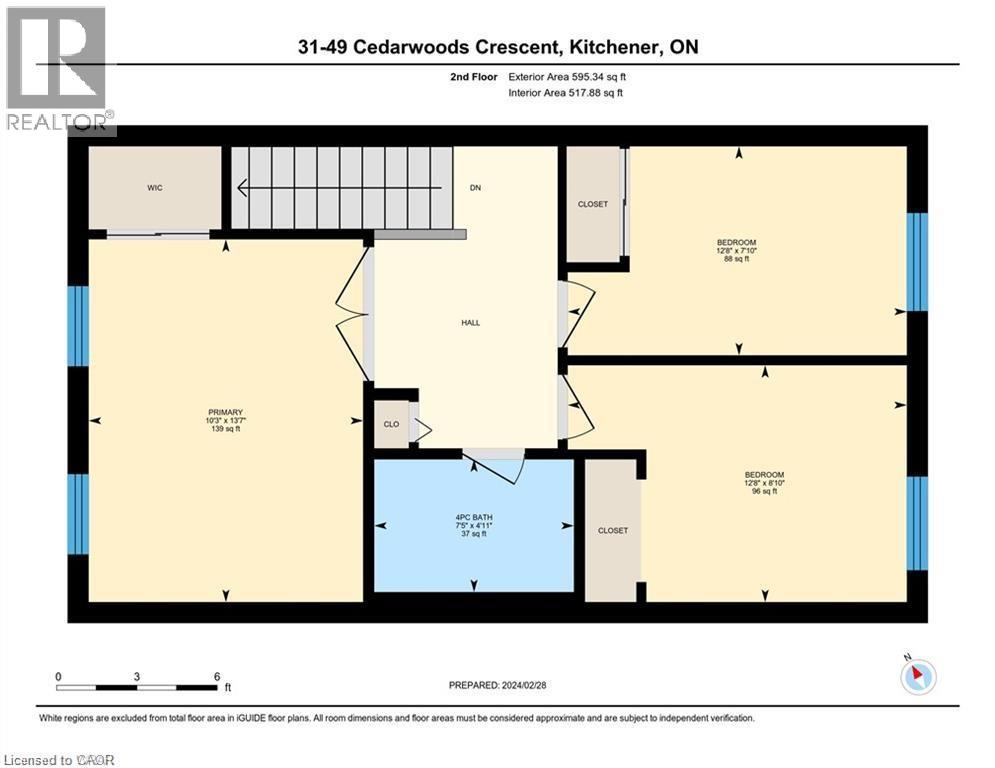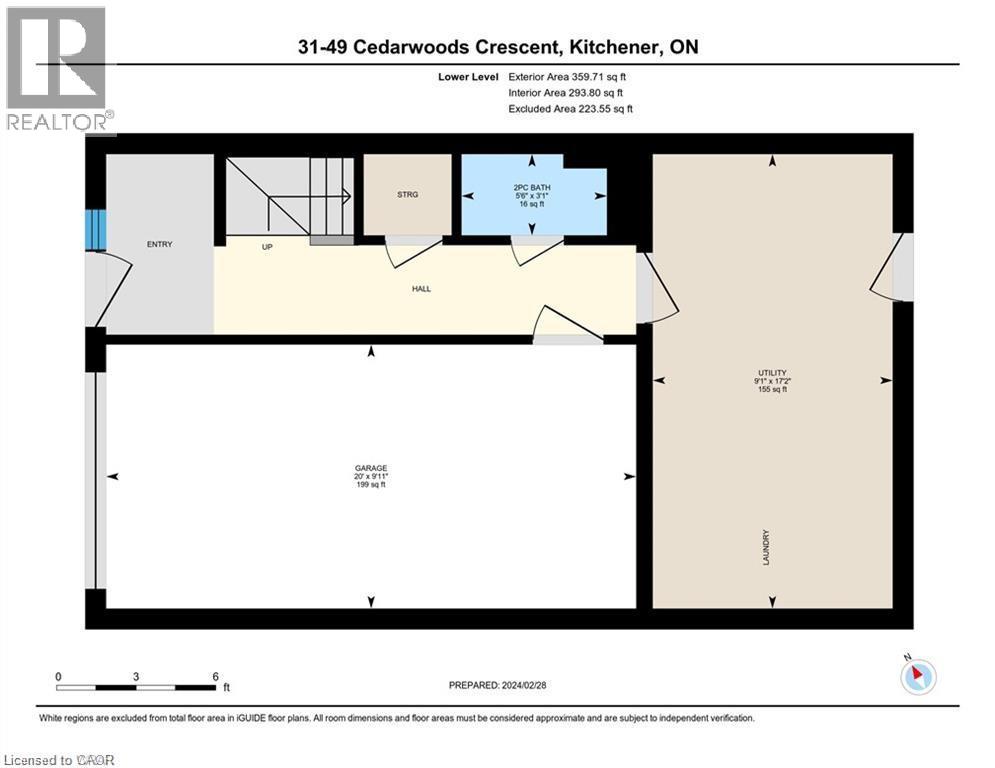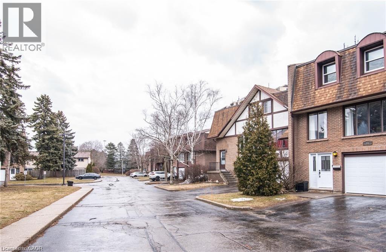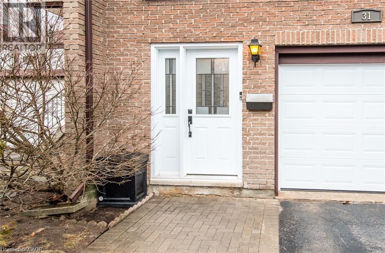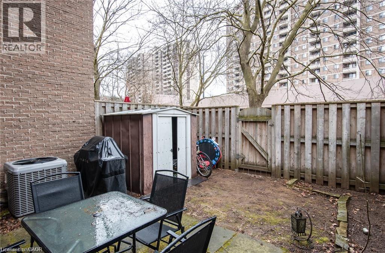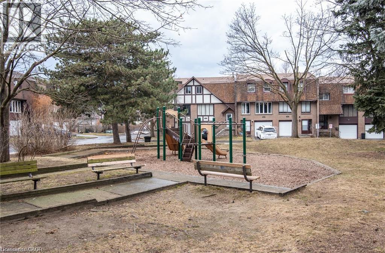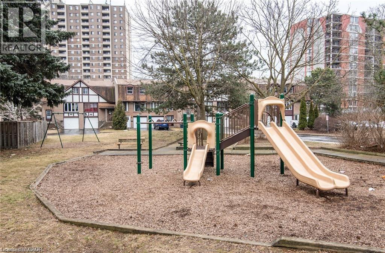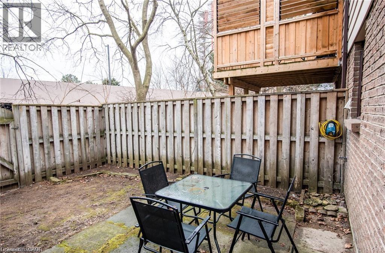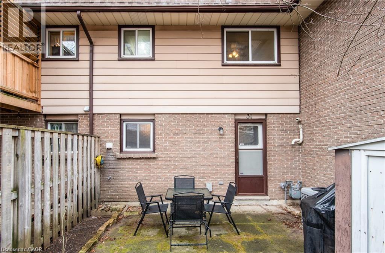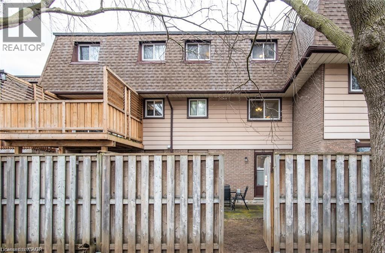3 Bedroom
2 Bathroom
1190 sqft
2 Level
Central Air Conditioning
$2,700 Monthly
Water
Beautiful 3-Bedroom Townhome in highly demanded Fairview/Kingsdale community! Welcome to this bright and spacious townhome, perfectly located near Fairview Park Mall, LRT, schools, parks, and major highways. This home offers an open-concept living/dining area, a modern kitchen with ample cabinet space, and walk-out access to a private backyardgreat for relaxing or entertaining! Upstairs features 3 generous bedrooms and a full bath. The finished basement adds extra living spaceperfect for a family room, office, or play area. Cable & Water is included. Includes 1 parking spot, ensuite laundry, and visitor parking. Move-in ready and ideal for families or professionals looking for comfort and convenience! (id:49187)
Property Details
|
MLS® Number
|
40779827 |
|
Property Type
|
Single Family |
|
Neigbourhood
|
Vanier |
|
Parking Space Total
|
2 |
Building
|
Bathroom Total
|
2 |
|
Bedrooms Above Ground
|
3 |
|
Bedrooms Total
|
3 |
|
Appliances
|
Dishwasher, Dryer, Microwave, Refrigerator, Washer, Gas Stove(s), Window Coverings |
|
Architectural Style
|
2 Level |
|
Basement Development
|
Partially Finished |
|
Basement Type
|
Full (partially Finished) |
|
Construction Style Attachment
|
Attached |
|
Cooling Type
|
Central Air Conditioning |
|
Exterior Finish
|
Brick |
|
Half Bath Total
|
1 |
|
Stories Total
|
2 |
|
Size Interior
|
1190 Sqft |
|
Type
|
Row / Townhouse |
|
Utility Water
|
Municipal Water |
Parking
Land
|
Acreage
|
No |
|
Sewer
|
Municipal Sewage System |
|
Size Total Text
|
Unknown |
|
Zoning Description
|
R2b |
Rooms
| Level |
Type |
Length |
Width |
Dimensions |
|
Second Level |
3pc Bathroom |
|
|
Measurements not available |
|
Second Level |
Bedroom |
|
|
7'8'' x 12'7'' |
|
Second Level |
Bedroom |
|
|
8'8'' x 12'7'' |
|
Second Level |
Bedroom |
|
|
13'6'' x 10'2'' |
|
Main Level |
2pc Bathroom |
|
|
Measurements not available |
|
Main Level |
Utility Room |
|
|
17'2'' x 9'1'' |
|
Main Level |
Kitchen |
|
|
8'7'' x 9'3'' |
|
Main Level |
Living Room |
|
|
17'2'' x 20'2'' |
|
Main Level |
Dining Room |
|
|
8'4'' x 9'4'' |
https://www.realtor.ca/real-estate/28998648/49-cedarwoods-crescent-unit-31-waterloo

