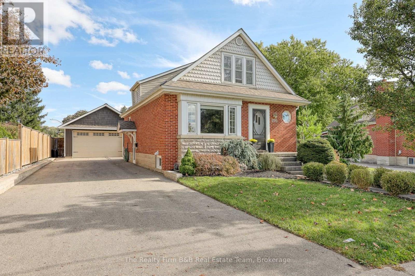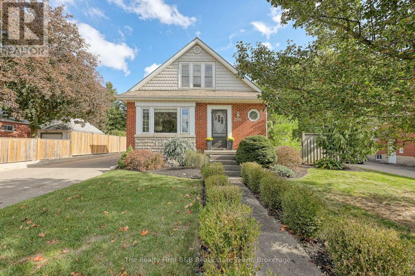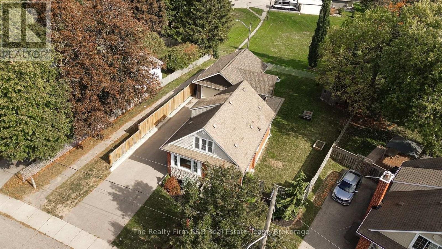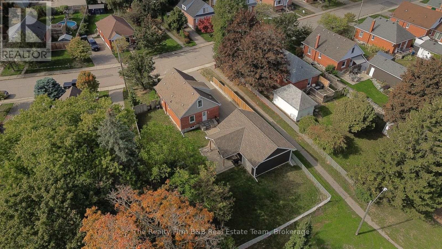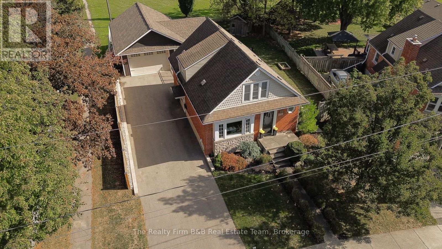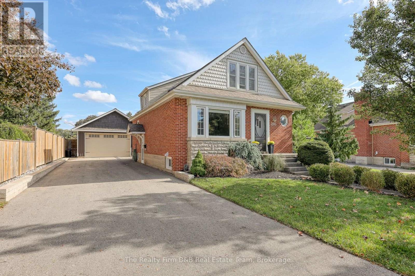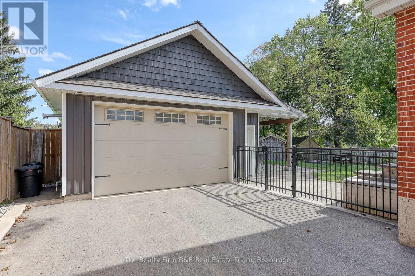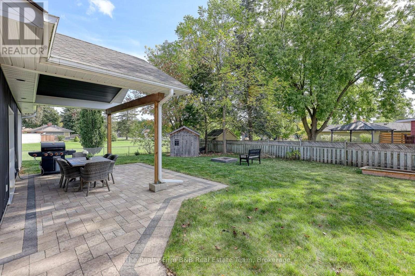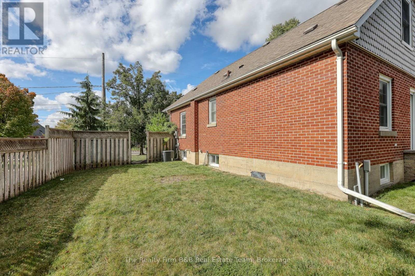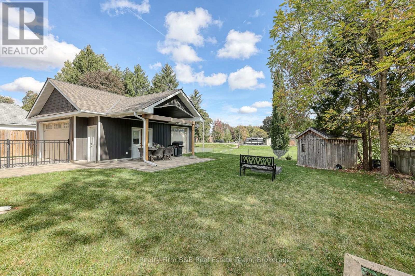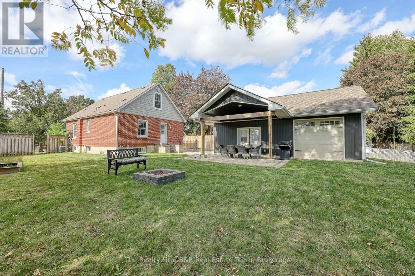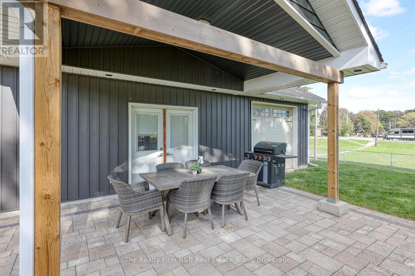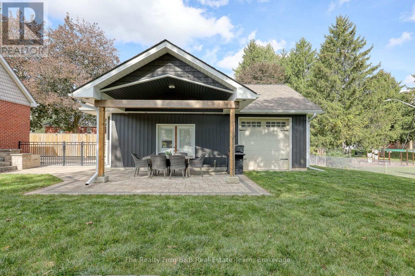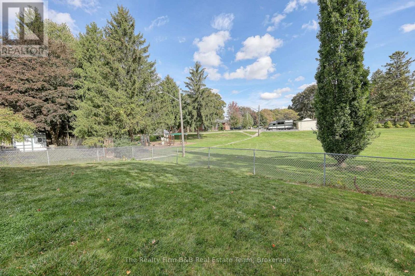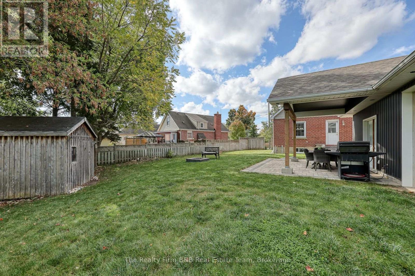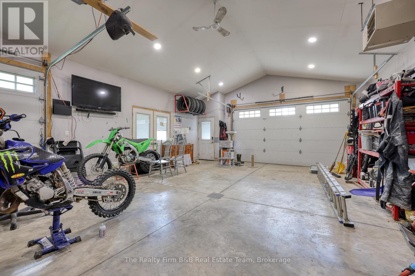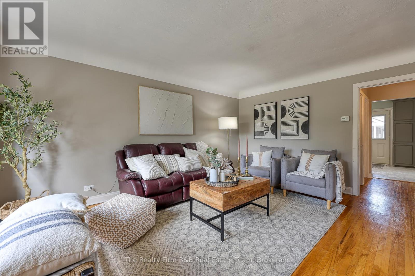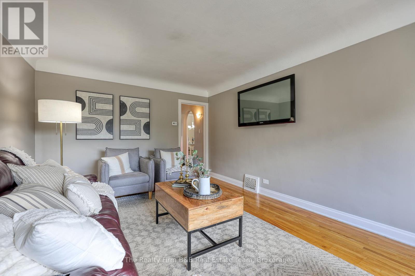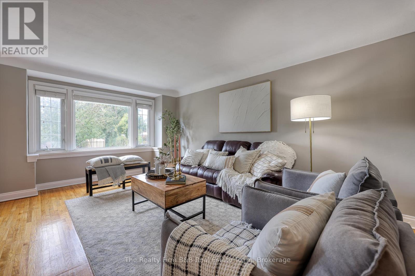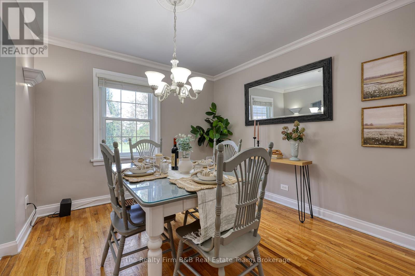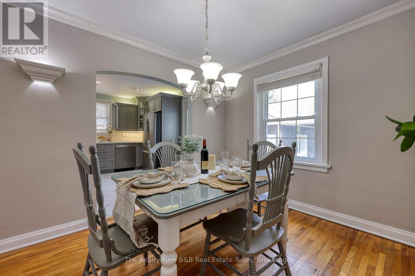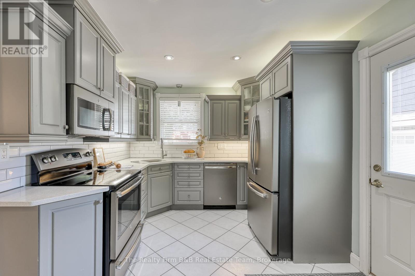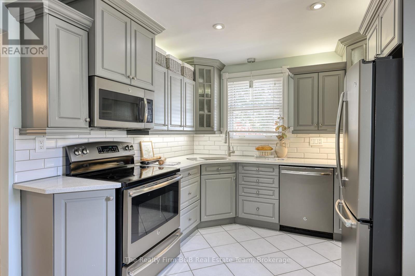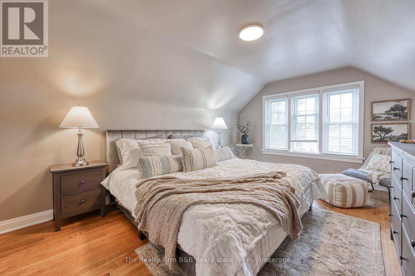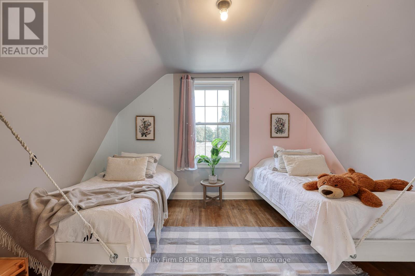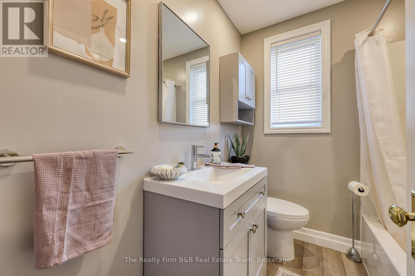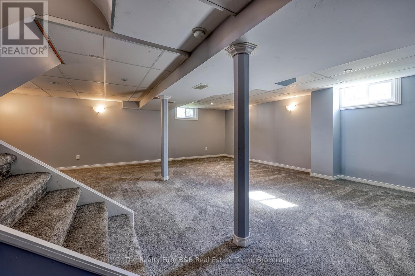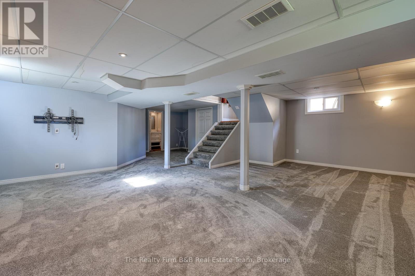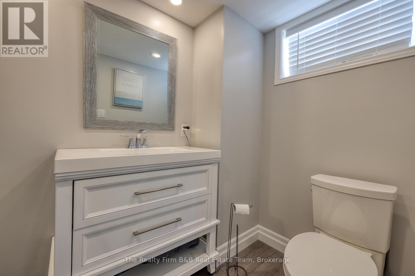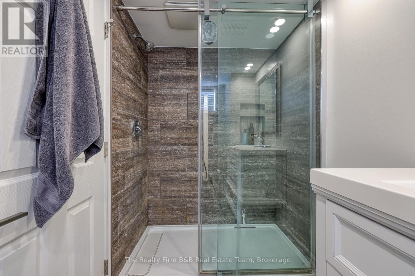3 Bedroom
2 Bathroom
1500 - 2000 sqft
Central Air Conditioning
Forced Air
Landscaped
$684,900
Set on a quiet street in North Woodstock and backing onto a park, this charming 1.5-storey home offers a comfortable mix of space and practicality. The yard is generous and well-kept, with plenty of room to enjoy the outdoors.Inside, you will find a bright, modern kitchen and two updated bathrooms. Theres one bedroom on the main floor and two more upstairs, offering flexibility for family, guests, or a home office.A true highlight is the detached, heated shop perfect for projects, hobbies, or extra storage complete with garden doors to the patio and a convenient side roll-up door. The large driveway and tidy landscaping add to the homes inviting feel and everyday functionality.A great North-end location, a park in your backyard, and a home thats been thoughtfully cared for. 206 Sydenham is easy to picture yourself in. (id:49187)
Open House
This property has open houses!
Starts at:
1:00 pm
Ends at:
3:00 pm
Property Details
|
MLS® Number
|
X12466543 |
|
Property Type
|
Single Family |
|
Community Name
|
Woodstock - North |
|
Amenities Near By
|
Hospital, Park, Public Transit |
|
Community Features
|
Community Centre |
|
Equipment Type
|
Water Heater |
|
Parking Space Total
|
6 |
|
Rental Equipment Type
|
Water Heater |
Building
|
Bathroom Total
|
2 |
|
Bedrooms Above Ground
|
3 |
|
Bedrooms Total
|
3 |
|
Age
|
51 To 99 Years |
|
Appliances
|
Garage Door Opener Remote(s), Water Meter, Dishwasher, Dryer, Stove, Washer, Water Softener, Refrigerator |
|
Basement Development
|
Finished |
|
Basement Type
|
N/a (finished) |
|
Construction Style Attachment
|
Detached |
|
Cooling Type
|
Central Air Conditioning |
|
Exterior Finish
|
Brick |
|
Foundation Type
|
Poured Concrete |
|
Heating Fuel
|
Natural Gas |
|
Heating Type
|
Forced Air |
|
Stories Total
|
2 |
|
Size Interior
|
1500 - 2000 Sqft |
|
Type
|
House |
|
Utility Water
|
Municipal Water |
Parking
Land
|
Acreage
|
No |
|
Fence Type
|
Fenced Yard |
|
Land Amenities
|
Hospital, Park, Public Transit |
|
Landscape Features
|
Landscaped |
|
Sewer
|
Sanitary Sewer |
|
Size Depth
|
130 Ft |
|
Size Frontage
|
53 Ft ,8 In |
|
Size Irregular
|
53.7 X 130 Ft |
|
Size Total Text
|
53.7 X 130 Ft |
|
Zoning Description
|
R1 |
Rooms
| Level |
Type |
Length |
Width |
Dimensions |
|
Basement |
Recreational, Games Room |
8.45 m |
6.85 m |
8.45 m x 6.85 m |
|
Basement |
Bathroom |
1.49 m |
2.9 m |
1.49 m x 2.9 m |
|
Basement |
Laundry Room |
4.15 m |
3.78 m |
4.15 m x 3.78 m |
|
Main Level |
Kitchen |
3.65 m |
3 m |
3.65 m x 3 m |
|
Main Level |
Dining Room |
3.14 m |
3.32 m |
3.14 m x 3.32 m |
|
Main Level |
Living Room |
5.16 m |
3.67 m |
5.16 m x 3.67 m |
|
Main Level |
Bedroom |
3.21 m |
3.16 m |
3.21 m x 3.16 m |
|
Main Level |
Bathroom |
1.92 m |
2.11 m |
1.92 m x 2.11 m |
|
Upper Level |
Primary Bedroom |
4.84 m |
3.43 m |
4.84 m x 3.43 m |
|
Upper Level |
Bedroom 3 |
3.11 m |
3.45 m |
3.11 m x 3.45 m |
https://www.realtor.ca/real-estate/28998335/206-sydenham-street-woodstock-woodstock-north-woodstock-north

