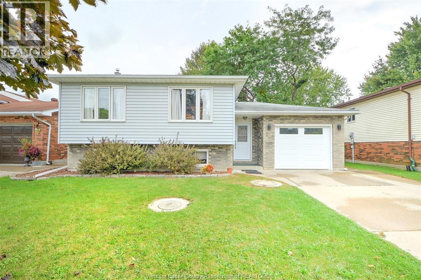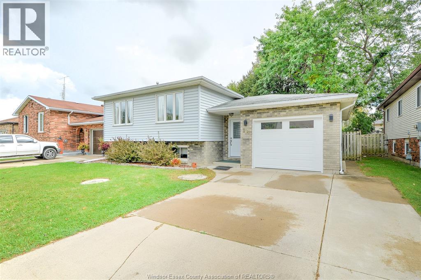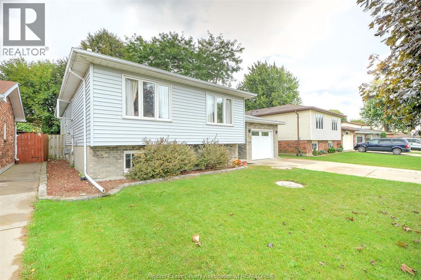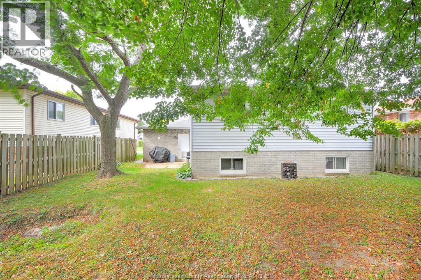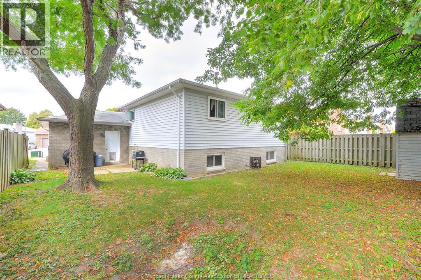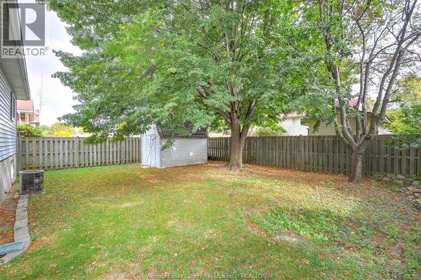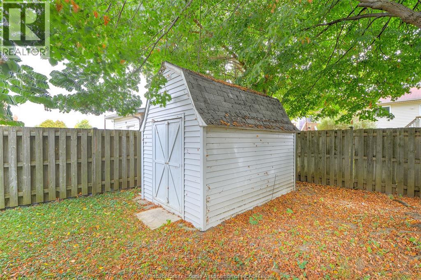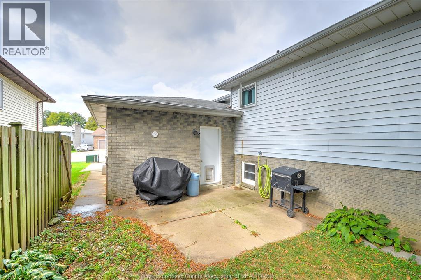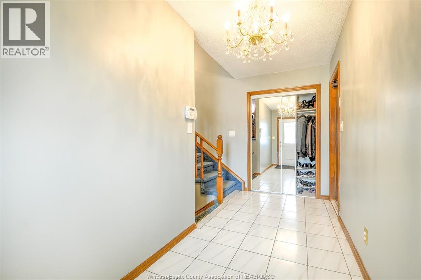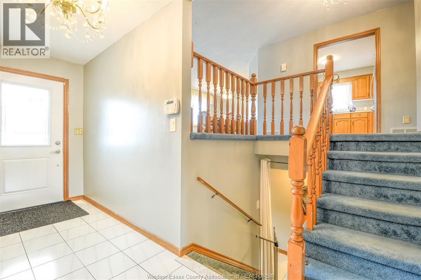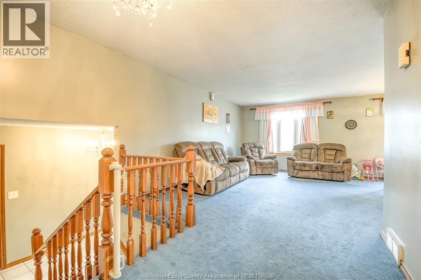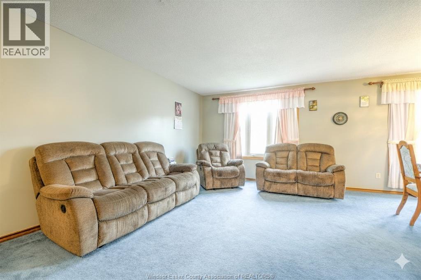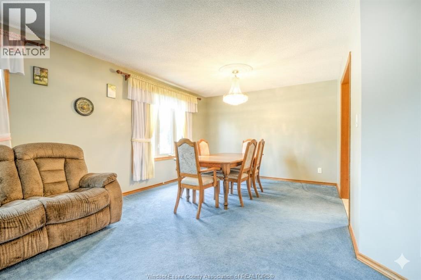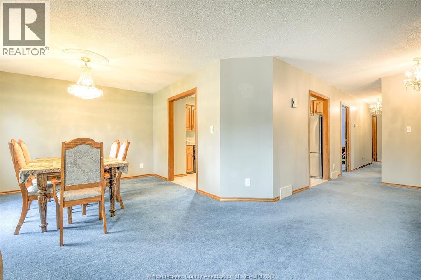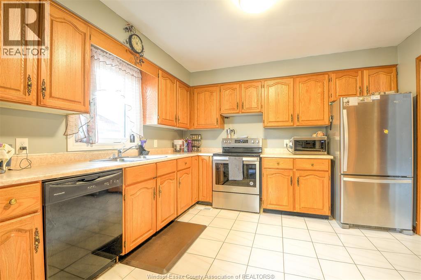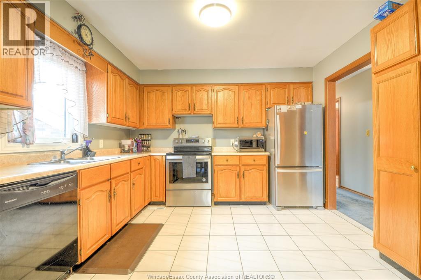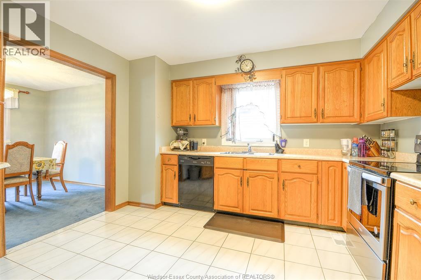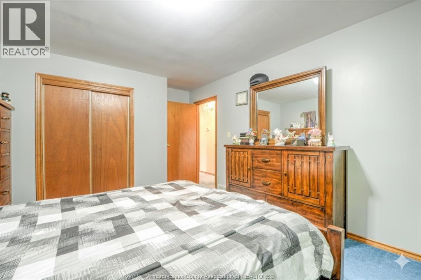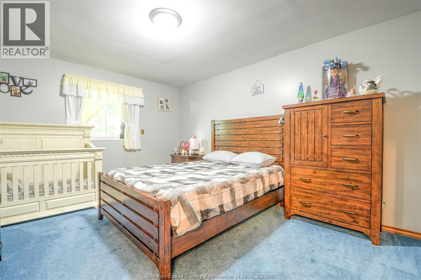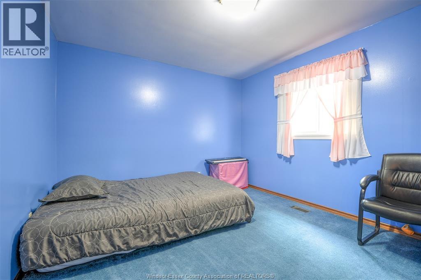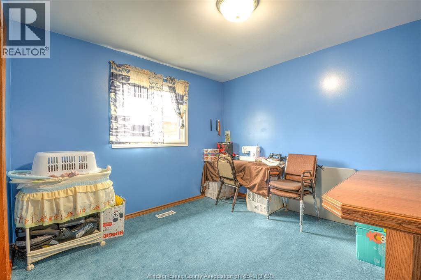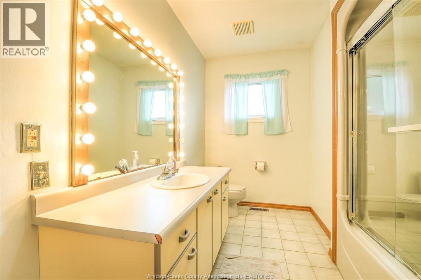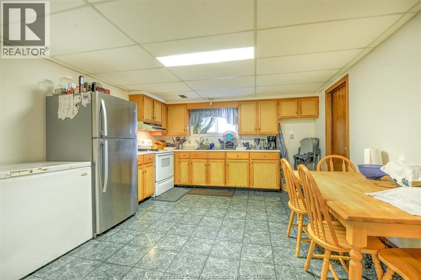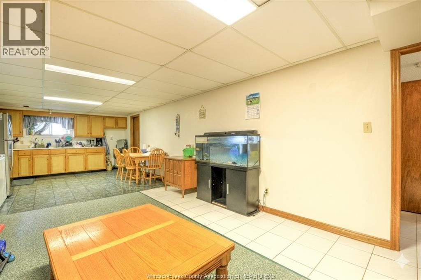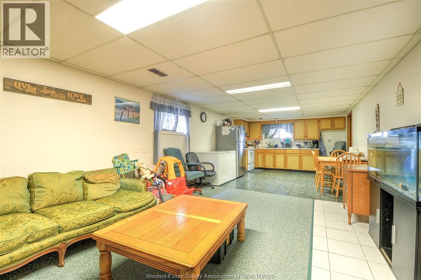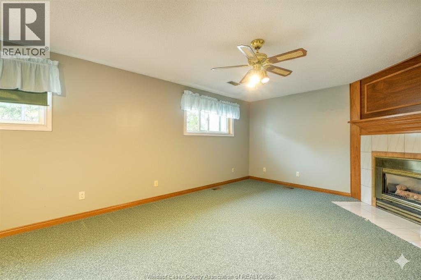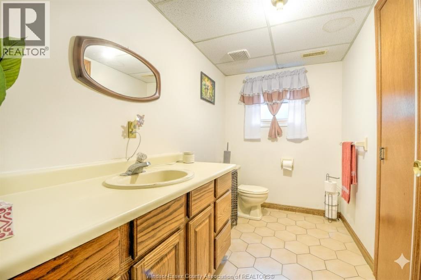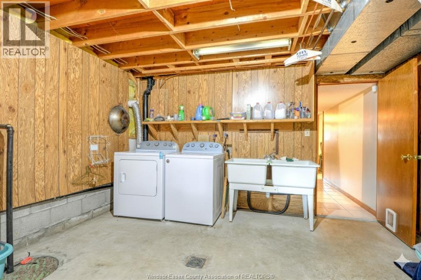3 Bedroom
2 Bathroom
Bi-Level, Raised Ranch
Fireplace
Central Air Conditioning
Forced Air, Furnace
Landscaped
$459,900
PERFECT FOR THE GROWING FAMILY IN A QUIET LEAMINGTON NEIGHBOURHOOD. OPEN CONCEPT LAYOUT IDEAL FOR FAMILY GATHERINGS AND ENTERTAINING. 3 SPACIOUS BEDROOMS FOR COMFORT AND PRIVACY. TWO BATHROOMS DESIGNED FOR CONVENIENCE AND FUNCTIONALITY. FULLY FINISHED BASEMENT PROVIDING ADDITIONAL LIVING SPACE. SECOND KITCHEN - PERFECT FOR MULTI-GENERATIONAL LIVING OR ENTERTAINING. GAS FIREPLACE IN FAMILY ROOM. ROOM FOR 4TH BEDROOM ON LOWER LEVEL. LOADED WITH STORAGE UNDER FOYER. ATTACHED 1 CAR GARAGE WITH INSIDE ENTRY. MOST RECENT UPDATES INCLUDE WINDOWS APPROX.2014 AND ROOF APPROX.2012 LOCATED ON A DEAD-END STREET FOR PEACE AND SAFETY IN A QUIET, FAMILY-FRIENDLY LEAMINGTON NEIGHBOURHOOD. SCHEDULE YOUR VIEWING TODAY, DON'T MISS YOUR CHANCE TO VIEW ACT QUICKLY BEFORE IT'S GONE! (id:49187)
Property Details
|
MLS® Number
|
25026582 |
|
Property Type
|
Single Family |
|
Features
|
Cul-de-sac, Concrete Driveway |
Building
|
Bathroom Total
|
2 |
|
Bedrooms Above Ground
|
3 |
|
Bedrooms Total
|
3 |
|
Appliances
|
Dishwasher, Dryer, Refrigerator, Stove, Washer |
|
Architectural Style
|
Bi-level, Raised Ranch |
|
Construction Style Attachment
|
Detached |
|
Cooling Type
|
Central Air Conditioning |
|
Exterior Finish
|
Aluminum/vinyl, Brick |
|
Fireplace Fuel
|
Gas |
|
Fireplace Present
|
Yes |
|
Fireplace Type
|
Direct Vent |
|
Flooring Type
|
Carpeted, Ceramic/porcelain |
|
Foundation Type
|
Block |
|
Heating Fuel
|
Natural Gas |
|
Heating Type
|
Forced Air, Furnace |
|
Type
|
House |
Parking
Land
|
Acreage
|
No |
|
Fence Type
|
Fence |
|
Landscape Features
|
Landscaped |
|
Size Irregular
|
50.22 X Irreg |
|
Size Total Text
|
50.22 X Irreg |
|
Zoning Description
|
R2 |
Rooms
| Level |
Type |
Length |
Width |
Dimensions |
|
Second Level |
3pc Bathroom |
|
|
Measurements not available |
|
Lower Level |
Laundry Room |
|
|
Measurements not available |
|
Lower Level |
Family Room/fireplace |
|
|
Measurements not available |
|
Lower Level |
Kitchen |
|
|
Measurements not available |
|
Main Level |
4pc Bathroom |
|
|
Measurements not available |
|
Main Level |
Bedroom |
|
|
Measurements not available |
|
Main Level |
Bedroom |
|
|
Measurements not available |
|
Main Level |
Primary Bedroom |
|
|
Measurements not available |
|
Main Level |
Kitchen |
|
|
Measurements not available |
|
Main Level |
Dining Room |
|
|
Measurements not available |
|
Main Level |
Living Room |
|
|
Measurements not available |
|
Main Level |
Foyer |
|
|
Measurements not available |
https://www.realtor.ca/real-estate/29009397/18-rudgate-lane-north-leamington

