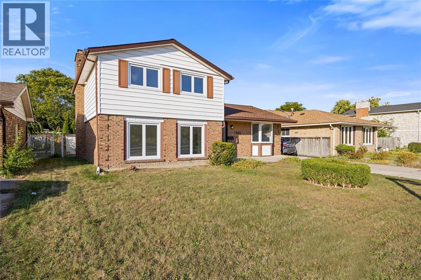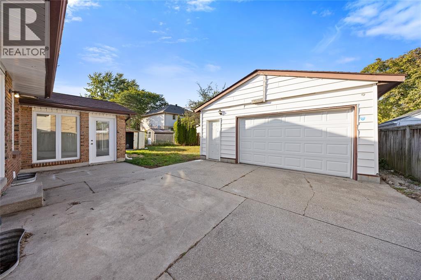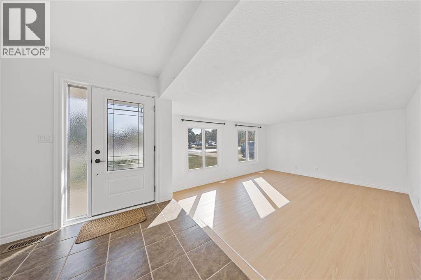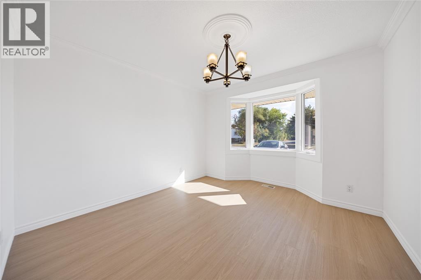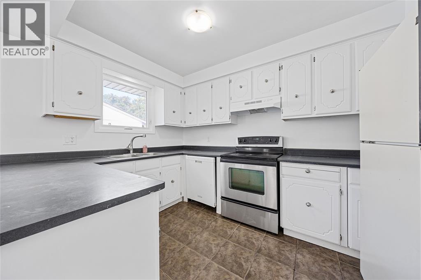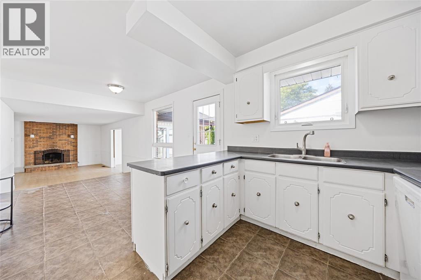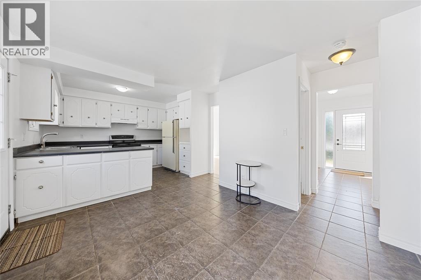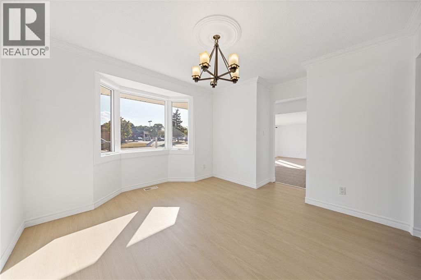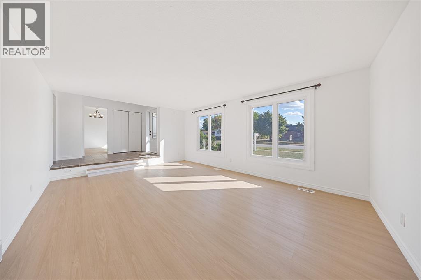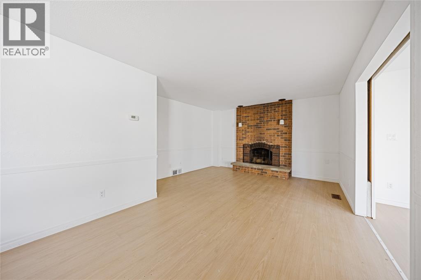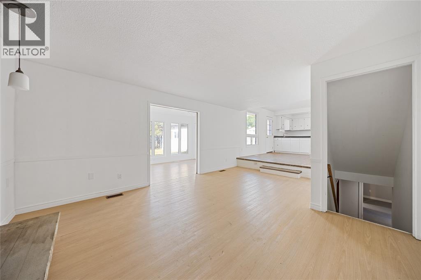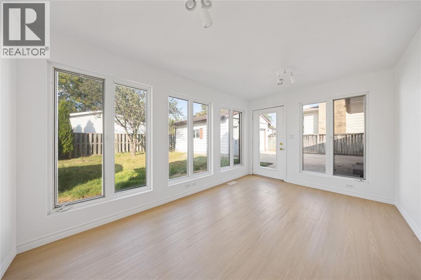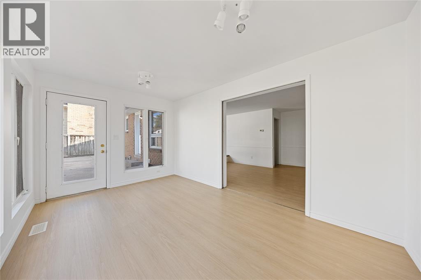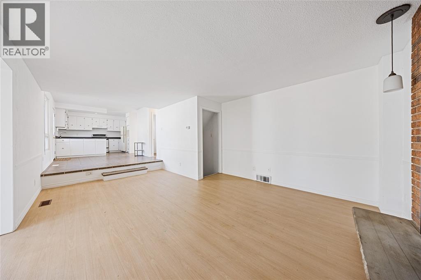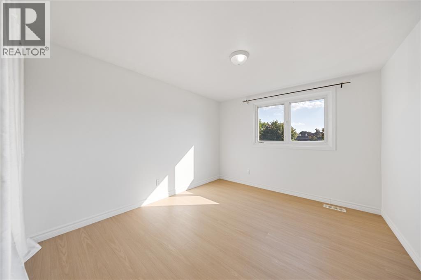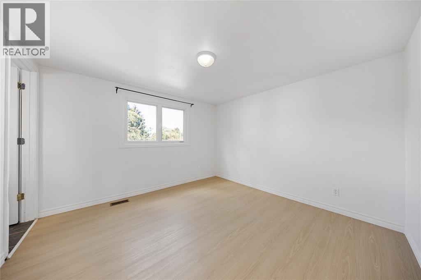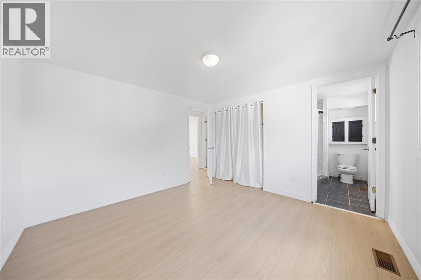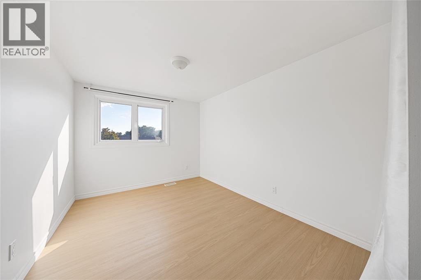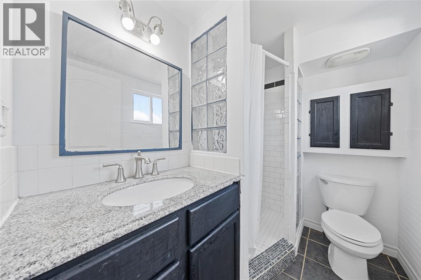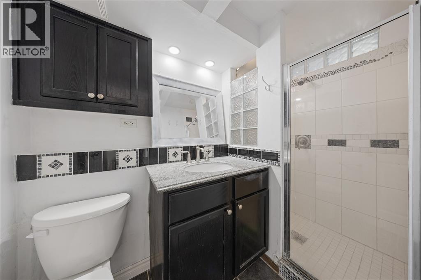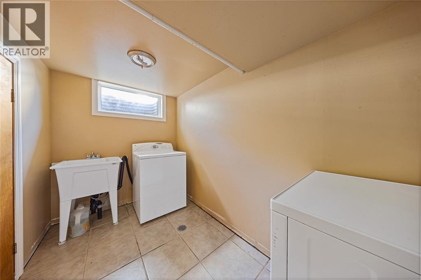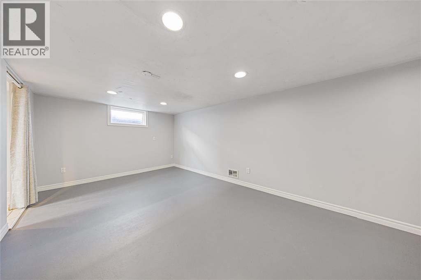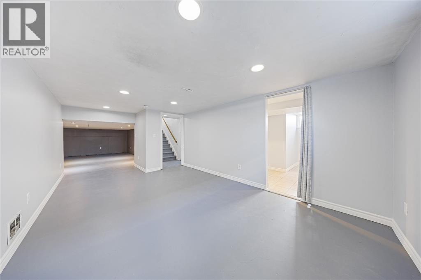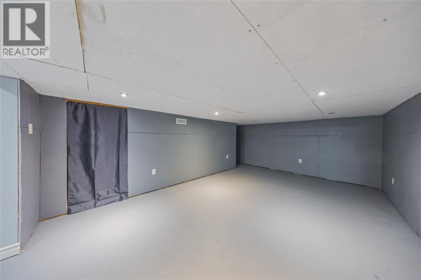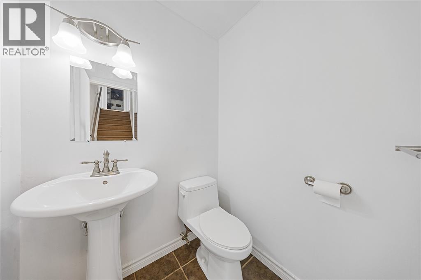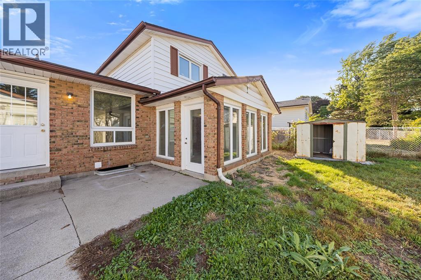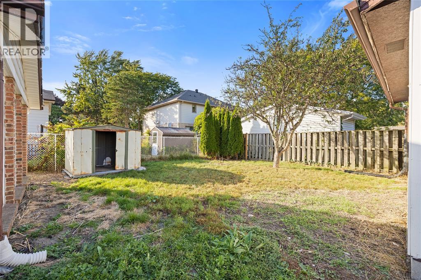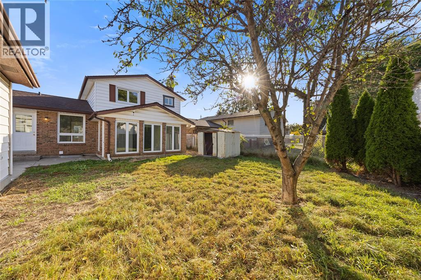519.240.3380
stacey@makeamove.ca
1345 Wiltshire Drive Sarnia, Ontario N7S 4P3
4 Bedroom
3 Bathroom
Forced Air
$2,850 Monthly
*Schedule B1 needs to be included with each offer* Located in Sarnia’s sought-after North End, this fully updated home offers modern comfort in a prime location. Featuring new flooring and freshly finished walls throughout, the home is move-in ready. Enjoy a detached 2-car garage, a spacious fenced backyard, and plenty of outdoor space for relaxing or entertaining. A great opportunity to lease a home that blends style, convenience, and functionality. (id:49187)
Property Details
| MLS® Number | 25026454 |
| Property Type | Single Family |
| Neigbourhood | Wiltshire Park |
| Features | Double Width Or More Driveway, Concrete Driveway |
Building
| Bathroom Total | 3 |
| Bedrooms Above Ground | 4 |
| Bedrooms Total | 4 |
| Constructed Date | 1976 |
| Construction Style Attachment | Detached |
| Construction Style Split Level | Split Level |
| Exterior Finish | Aluminum/vinyl, Brick |
| Flooring Type | Carpeted, Ceramic/porcelain |
| Foundation Type | Block |
| Heating Fuel | Natural Gas |
| Heating Type | Forced Air |
Parking
| Detached Garage | |
| Garage |
Land
| Acreage | No |
| Size Irregular | 55 X 103.12 |
| Size Total Text | 55 X 103.12 |
| Zoning Description | R1 |
Rooms
| Level | Type | Length | Width | Dimensions |
|---|---|---|---|---|
| Second Level | 2pc Bathroom | Measurements not available | ||
| Second Level | Bedroom | 13.9 x 10 | ||
| Second Level | Bedroom | 11.5 x 11.7 | ||
| Second Level | Bedroom | 13.9 x 8.9 | ||
| Lower Level | 1pc Bathroom | Measurements not available | ||
| Lower Level | Bedroom | 11 x 16 | ||
| Main Level | 2pc Bathroom | Measurements not available | ||
| Main Level | Dining Room | 11.6 x 11 | ||
| Main Level | Family Room | 18.4 x 13.4 | ||
| Main Level | Living Room | 18.4 x 13.1 | ||
| Main Level | Kitchen | 21.4 x 11.7 |
https://www.realtor.ca/real-estate/29009377/1345-wiltshire-drive-sarnia

