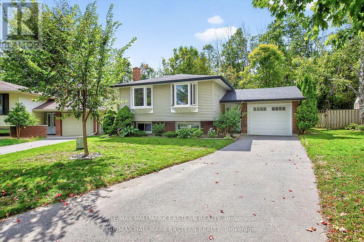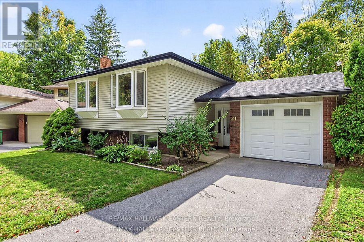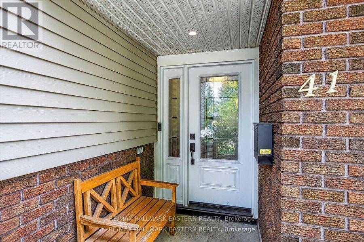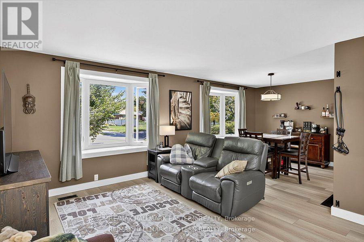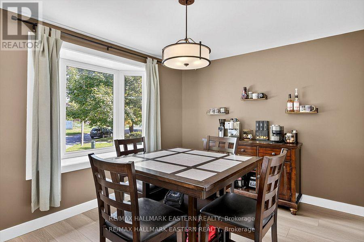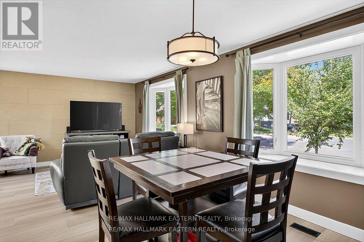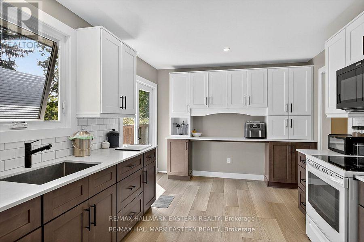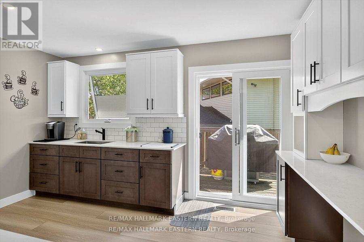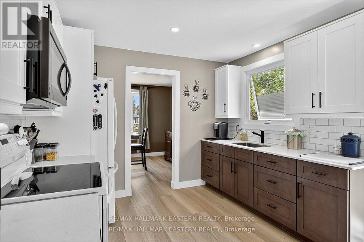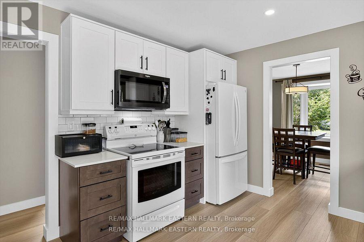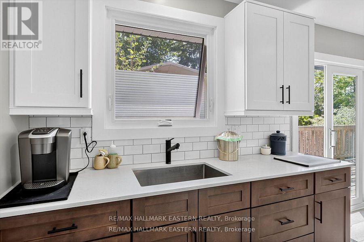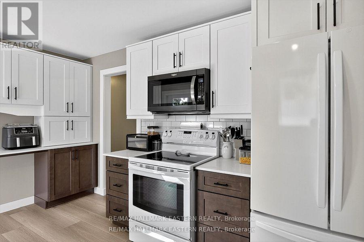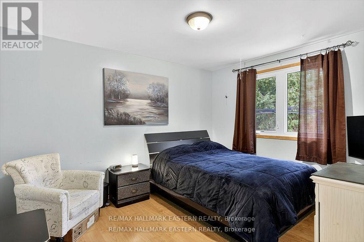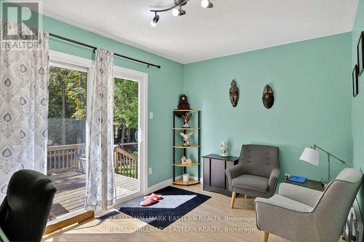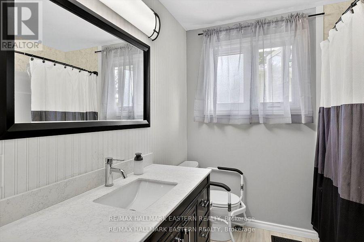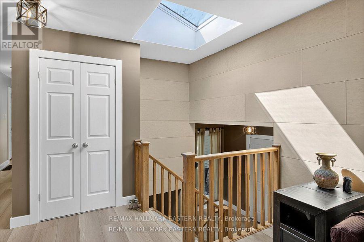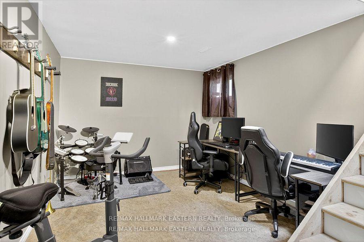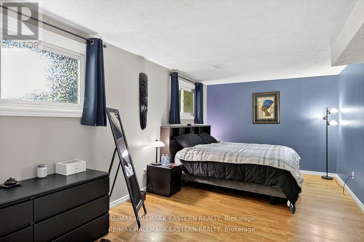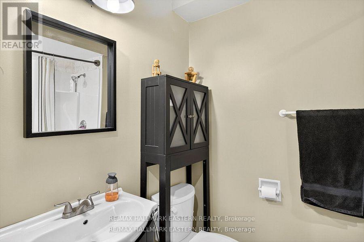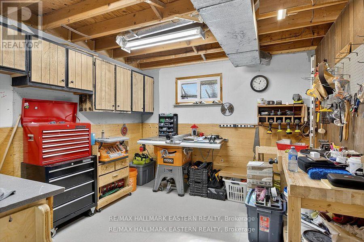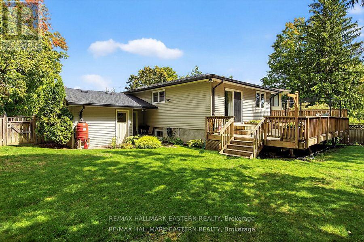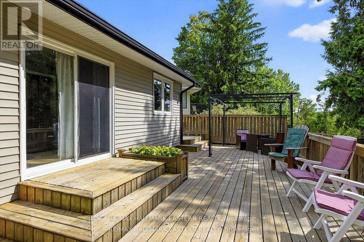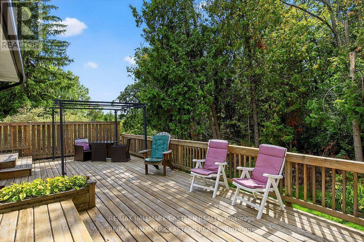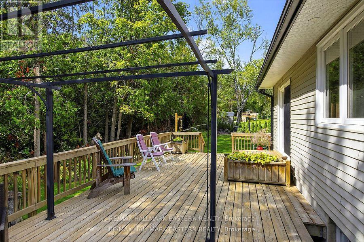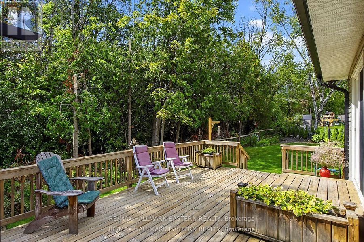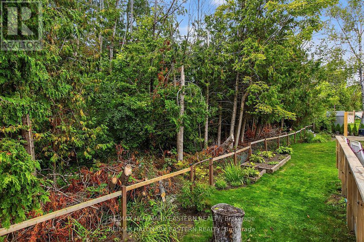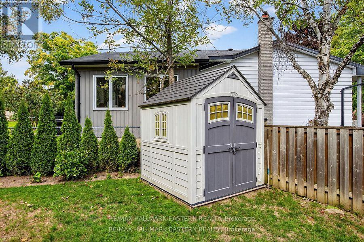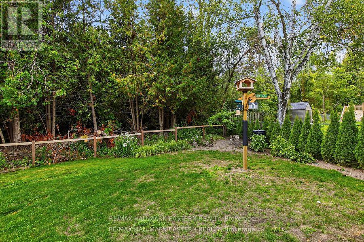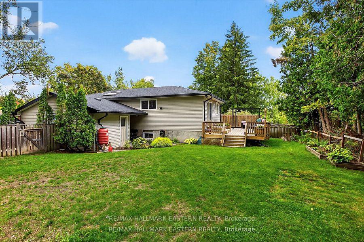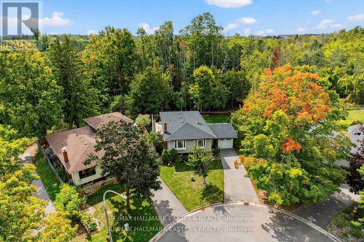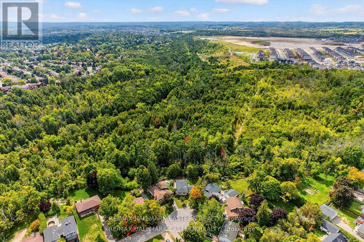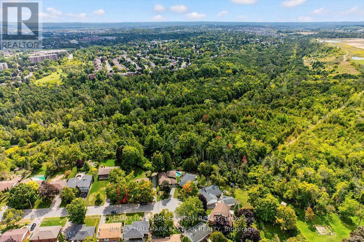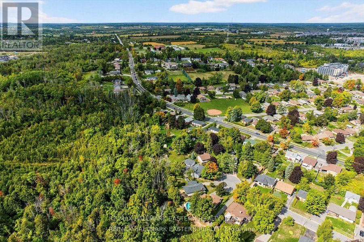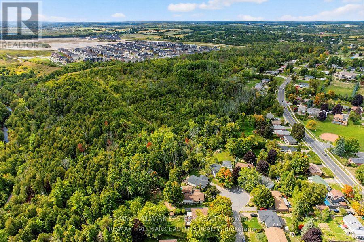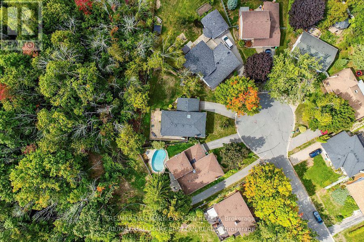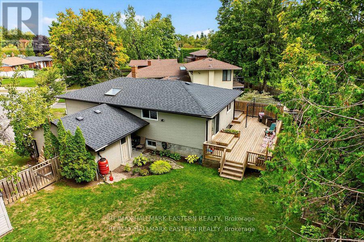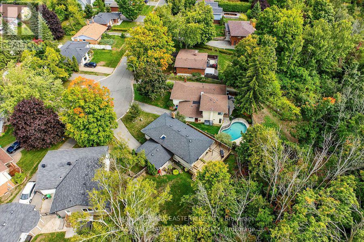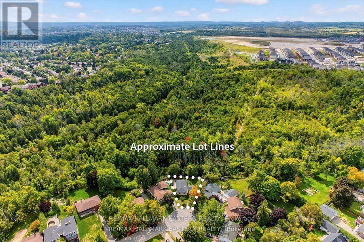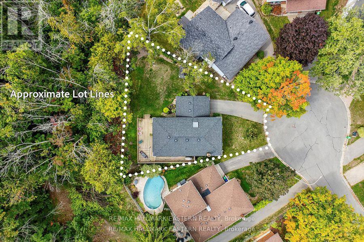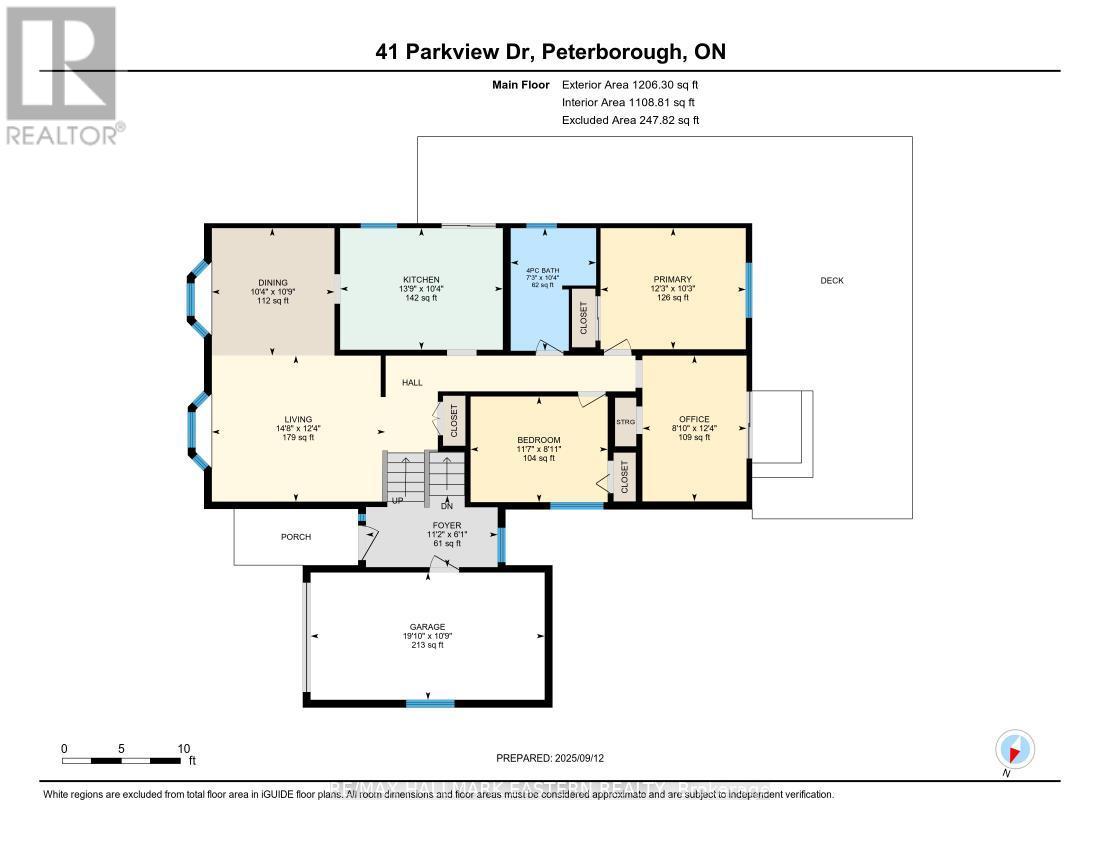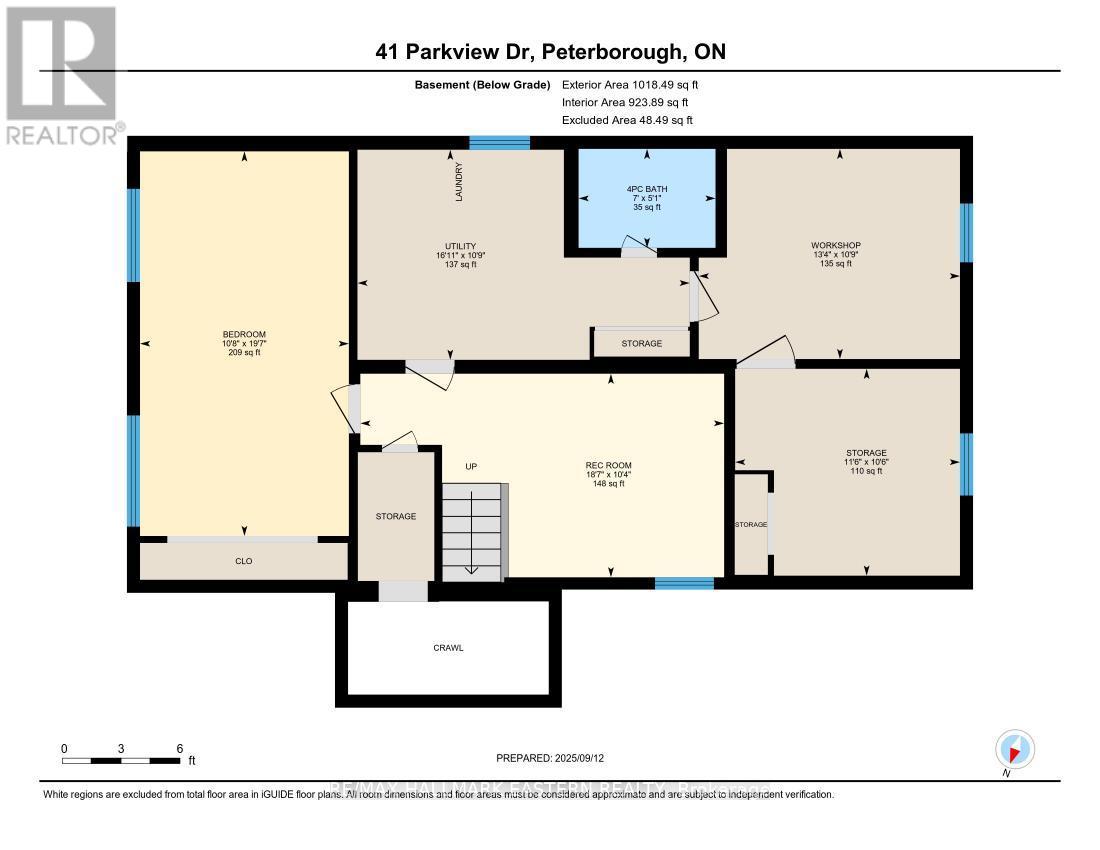4 Bedroom
2 Bathroom
1100 - 1500 sqft
Raised Bungalow
Central Air Conditioning
Forced Air
Landscaped
$649,900
Discover this beautifully renovated 3+1 bedroom raised bungalow tucked away on a quiet north-end cul-de-sac - a true hidden gem beloved by its residents. Easy access into Peterboroughs treasured Jacksons Park. Bright, stylish, and move-in ready, this home showcases a brand-new custom kitchen with a walkout to an expansive two-sided deck overlooking a serene natural backdrop - the perfect place to unwind or entertain. Freshly painted with new flooring and modern trim throughout, the main level offers a functional layout with three bedrooms and a full bath, living room is open concept to eating area and bright with a skylight and two picturesque Bay windows . The finished lower level adds exceptional versatility with a spacious family room, an oversized bedroom that could easily be divided into two, and a large workshop/storage area ideal for hobbies or future expansion. Outside, enjoy a private, fully fenced yard with mature perennial gardens, central air, inside access from the attached garage, and a welcoming front entry. A rare blend of comfort, style, and tranquility in one of Peterborough's most desirable neighborhoods. (id:49187)
Open House
This property has open houses!
Starts at:
12:00 pm
Ends at:
2:00 pm
Property Details
|
MLS® Number
|
X12471576 |
|
Property Type
|
Single Family |
|
Community Name
|
Northcrest Ward 5 |
|
Amenities Near By
|
Public Transit |
|
Community Features
|
School Bus |
|
Features
|
Cul-de-sac, Wooded Area, Irregular Lot Size, Ravine |
|
Parking Space Total
|
3 |
|
Structure
|
Deck, Shed |
Building
|
Bathroom Total
|
2 |
|
Bedrooms Above Ground
|
3 |
|
Bedrooms Below Ground
|
1 |
|
Bedrooms Total
|
4 |
|
Age
|
31 To 50 Years |
|
Appliances
|
Garage Door Opener Remote(s), Water Meter, All, Dryer, Stove, Washer, Refrigerator |
|
Architectural Style
|
Raised Bungalow |
|
Basement Development
|
Finished |
|
Basement Type
|
N/a (finished) |
|
Construction Style Attachment
|
Detached |
|
Cooling Type
|
Central Air Conditioning |
|
Exterior Finish
|
Brick |
|
Foundation Type
|
Block |
|
Heating Fuel
|
Natural Gas |
|
Heating Type
|
Forced Air |
|
Stories Total
|
1 |
|
Size Interior
|
1100 - 1500 Sqft |
|
Type
|
House |
|
Utility Water
|
Municipal Water |
Parking
Land
|
Acreage
|
No |
|
Fence Type
|
Fully Fenced, Fenced Yard |
|
Land Amenities
|
Public Transit |
|
Landscape Features
|
Landscaped |
|
Sewer
|
Sanitary Sewer |
|
Size Depth
|
180 Ft ,10 In |
|
Size Frontage
|
40 Ft ,10 In |
|
Size Irregular
|
40.9 X 180.9 Ft |
|
Size Total Text
|
40.9 X 180.9 Ft|under 1/2 Acre |
|
Zoning Description
|
R1 |
Rooms
| Level |
Type |
Length |
Width |
Dimensions |
|
Basement |
Utility Room |
3.26 m |
5.16 m |
3.26 m x 5.16 m |
|
Basement |
Workshop |
3.26 m |
4.06 m |
3.26 m x 4.06 m |
|
Basement |
Other |
3.21 m |
3.49 m |
3.21 m x 3.49 m |
|
Basement |
Recreational, Games Room |
3.16 m |
5.65 m |
3.16 m x 5.65 m |
|
Basement |
Bedroom 3 |
5.98 m |
3.25 m |
5.98 m x 3.25 m |
|
Basement |
Bathroom |
1.54 m |
2.13 m |
1.54 m x 2.13 m |
|
Main Level |
Living Room |
3.77 m |
4.47 m |
3.77 m x 4.47 m |
|
Main Level |
Kitchen |
3.14 m |
4.2 m |
3.14 m x 4.2 m |
|
Main Level |
Dining Room |
3.29 m |
3.16 m |
3.29 m x 3.16 m |
|
Main Level |
Primary Bedroom |
3.12 m |
3.75 m |
3.12 m x 3.75 m |
|
Main Level |
Bedroom 2 |
2 m |
2.69 m |
2 m x 2.69 m |
|
Main Level |
Foyer |
1.85 m |
3.4 m |
1.85 m x 3.4 m |
|
Main Level |
Bathroom |
3.16 m |
2.2 m |
3.16 m x 2.2 m |
Utilities
|
Cable
|
Installed |
|
Electricity
|
Installed |
|
Sewer
|
Installed |
https://www.realtor.ca/real-estate/29009278/41-parkview-drive-peterborough-northcrest-ward-5-northcrest-ward-5

