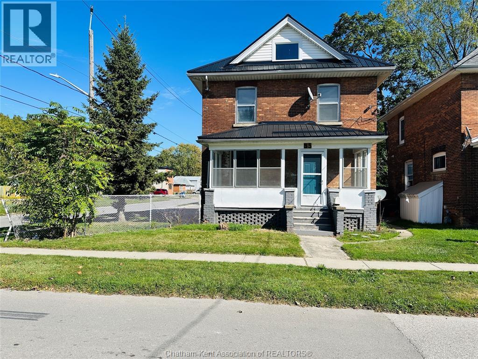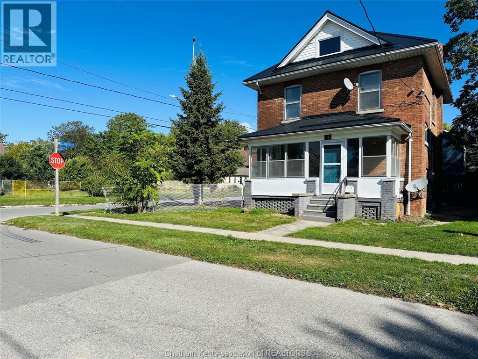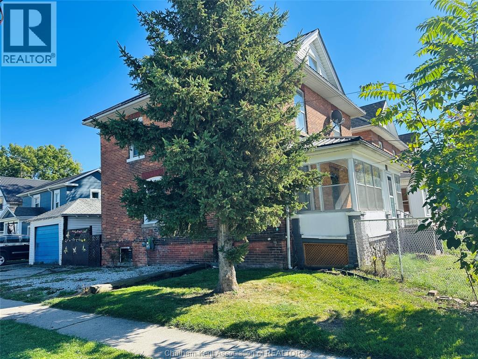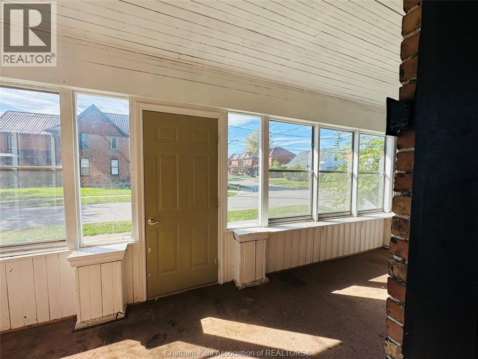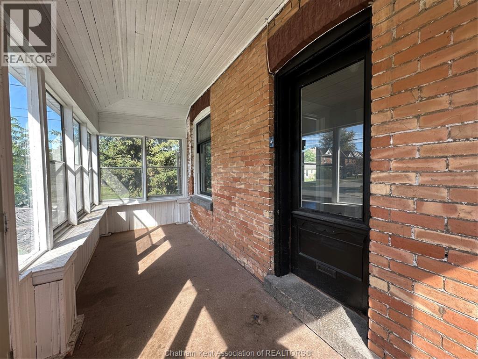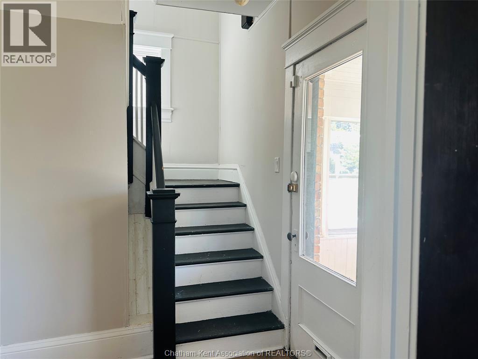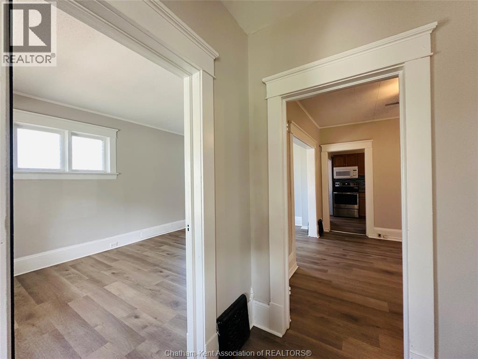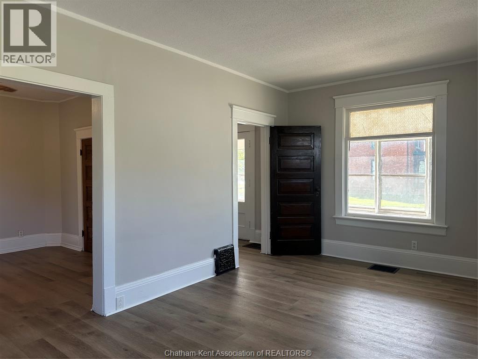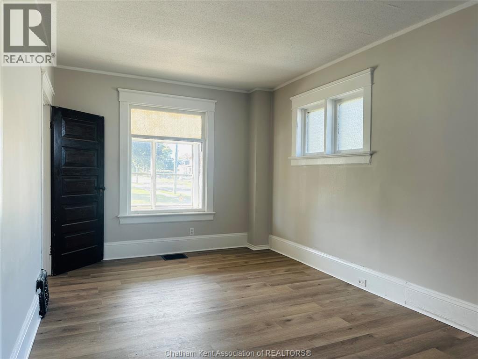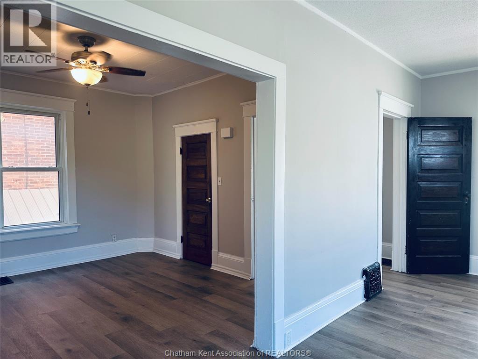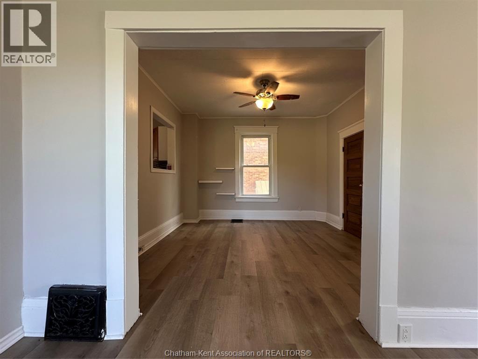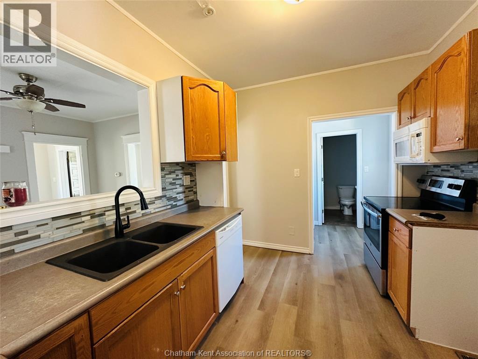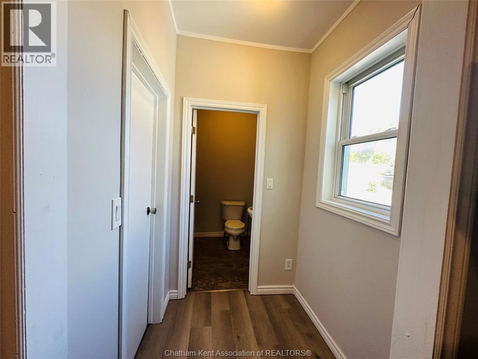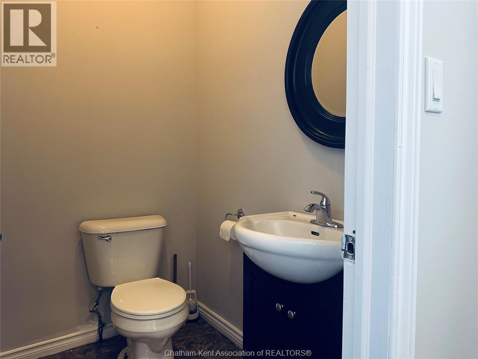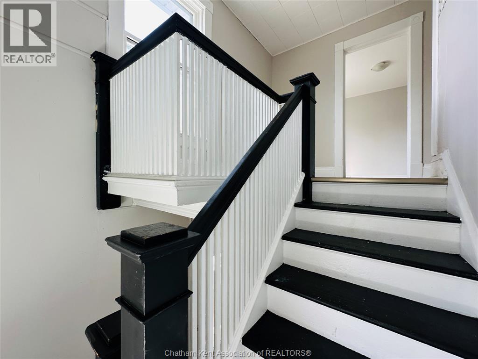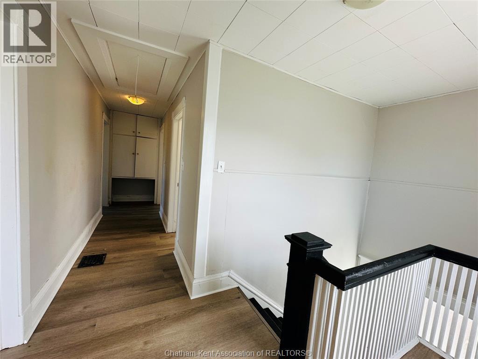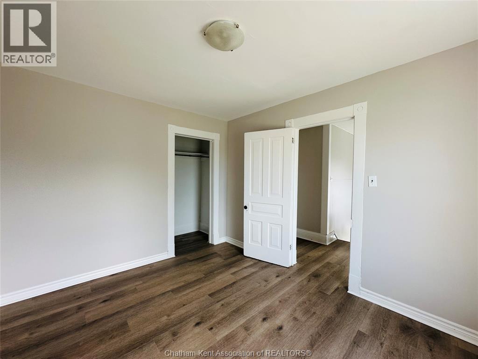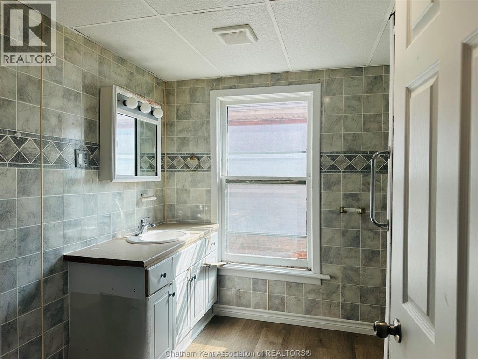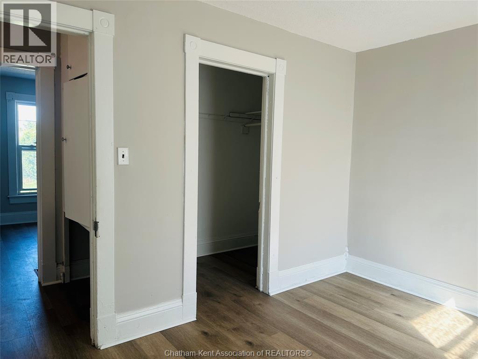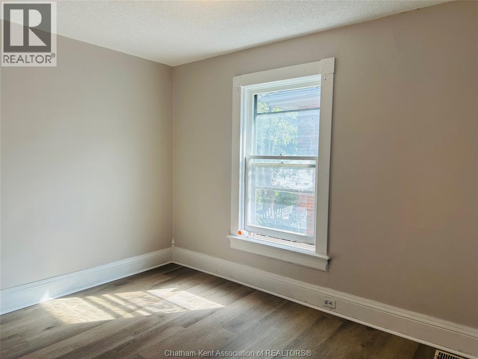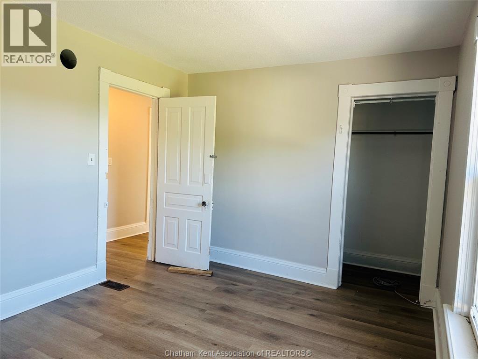3 Bedroom
2 Bathroom
Forced Air, Furnace
$334,900
Step into this inviting 2-storey home that blends timeless character with a few modern touches—perfect for families looking to add their own style and vision. The home features a fresh coat of paint throughout and new smooth flooring on both levels, offering a clean slate to work from. The main floor includes a functional galley kitchen that opens to a large dining room—ideal for family dinners or casual get-togethers. The bright and spacious living room is filled with natural light, while the front sunroom adds a cozy space to relax with a morning coffee or unwind at the end of the day. A handy 2-piece bath and back mudroom complete the main level. Upstairs, you’ll find three bedrooms and a full 4-piece bath, ready for your finishing touches. The basement houses the laundry, mechanicals, and plenty of storage space. Outside, the fenced yard offers a private space with room for gardening, or outdoor entertaining. The detached single-car garage provides additional storage or workshop potential. With its blend of older charm, recent updates, and endless possibilities, this home is ready for someone to bring their creativity and make it truly their own. (id:49187)
Property Details
|
MLS® Number
|
25026057 |
|
Property Type
|
Single Family |
|
Features
|
Concrete Driveway |
Building
|
Bathroom Total
|
2 |
|
Bedrooms Above Ground
|
3 |
|
Bedrooms Total
|
3 |
|
Constructed Date
|
1915 |
|
Exterior Finish
|
Brick |
|
Flooring Type
|
Cushion/lino/vinyl |
|
Half Bath Total
|
1 |
|
Heating Fuel
|
Natural Gas |
|
Heating Type
|
Forced Air, Furnace |
|
Stories Total
|
2 |
|
Type
|
House |
Parking
Land
|
Acreage
|
No |
|
Size Irregular
|
32.5 X / 0.05 Ac |
|
Size Total Text
|
32.5 X / 0.05 Ac|under 1/4 Acre |
|
Zoning Description
|
Rl3 |
Rooms
| Level |
Type |
Length |
Width |
Dimensions |
|
Second Level |
Bedroom |
13 ft |
9 ft ,10 in |
13 ft x 9 ft ,10 in |
|
Second Level |
Bedroom |
11 ft ,11 in |
9 ft |
11 ft ,11 in x 9 ft |
|
Second Level |
4pc Bathroom |
|
|
Measurements not available |
|
Second Level |
Bedroom |
11 ft |
9 ft ,7 in |
11 ft x 9 ft ,7 in |
|
Basement |
Storage |
18 ft |
28 ft |
18 ft x 28 ft |
|
Main Level |
Mud Room |
4 ft ,8 in |
5 ft ,3 in |
4 ft ,8 in x 5 ft ,3 in |
|
Main Level |
Kitchen |
9 ft ,2 in |
11 ft ,7 in |
9 ft ,2 in x 11 ft ,7 in |
|
Main Level |
2pc Bathroom |
|
|
Measurements not available |
|
Main Level |
Dining Room |
11 ft ,8 in |
11 ft ,9 in |
11 ft ,8 in x 11 ft ,9 in |
|
Main Level |
Living Room |
20 ft |
10 ft ,10 in |
20 ft x 10 ft ,10 in |
|
Main Level |
Sunroom |
6 ft |
14 ft ,5 in |
6 ft x 14 ft ,5 in |
|
Main Level |
Foyer |
5 ft |
9 ft ,6 in |
5 ft x 9 ft ,6 in |
https://www.realtor.ca/real-estate/29008800/55-prince-street-south-chatham

