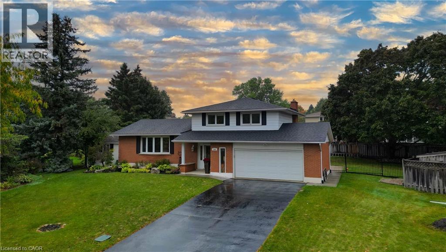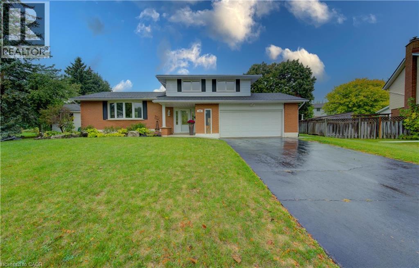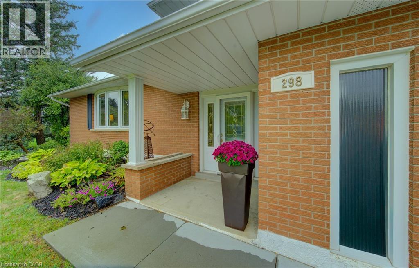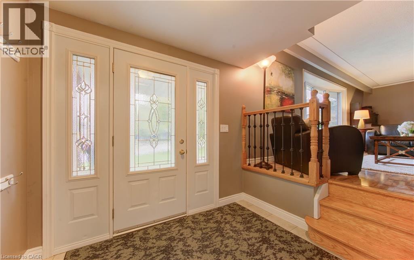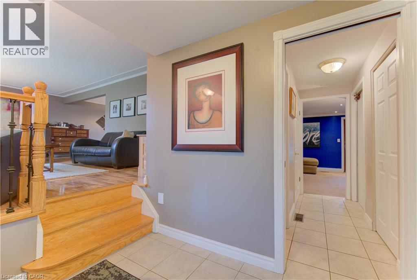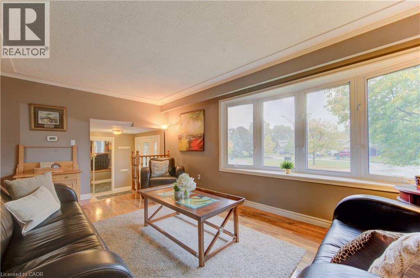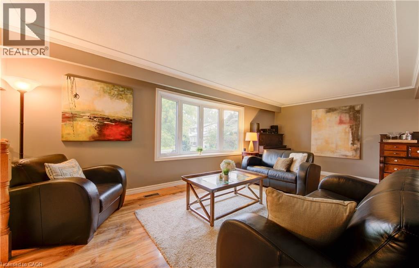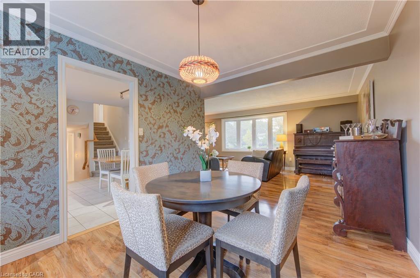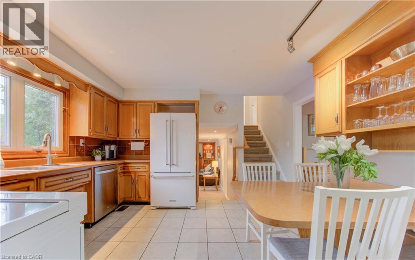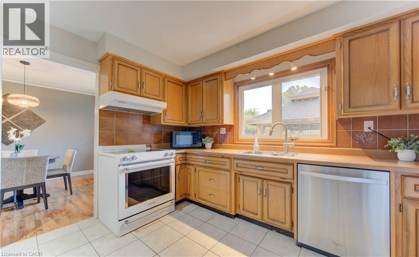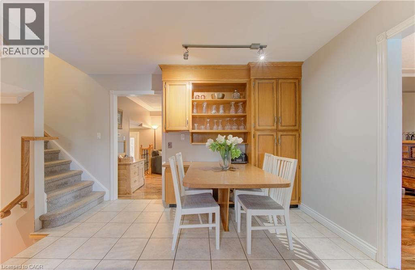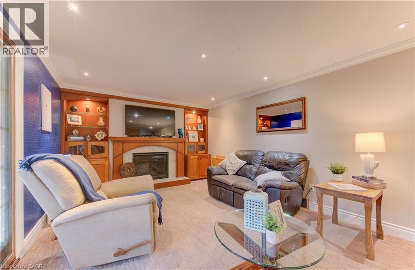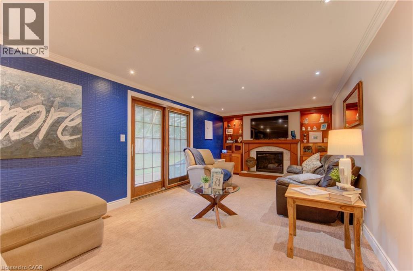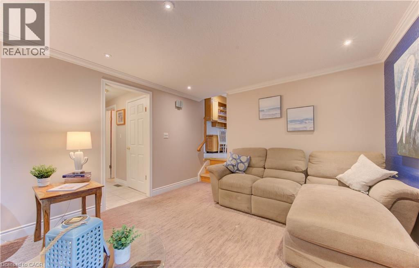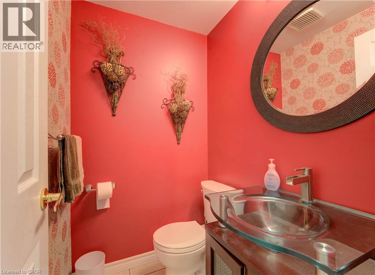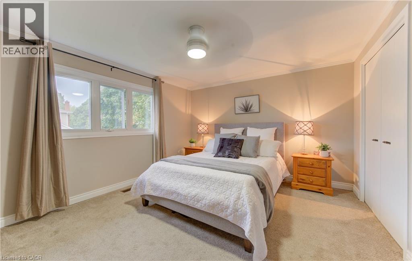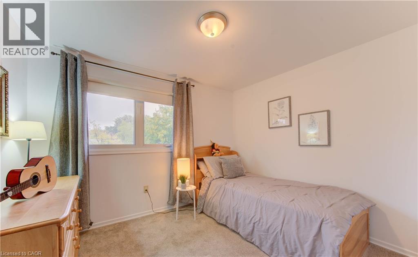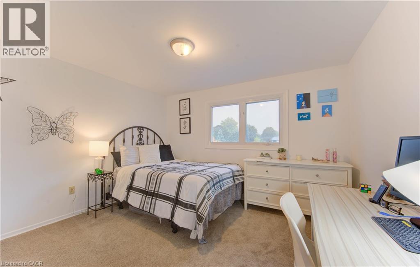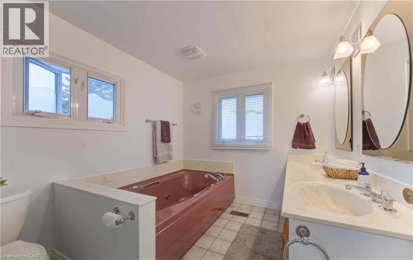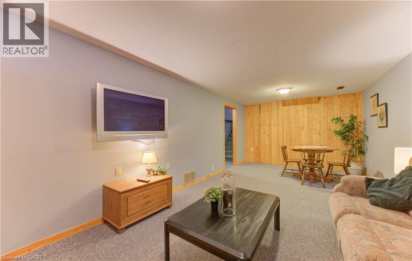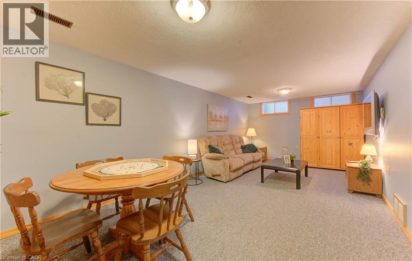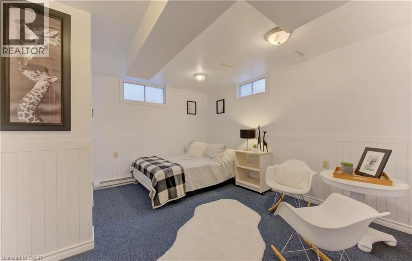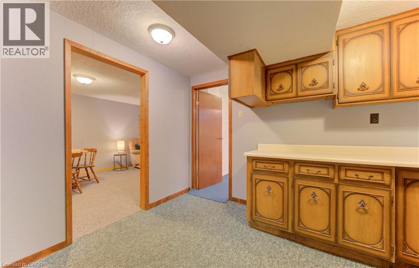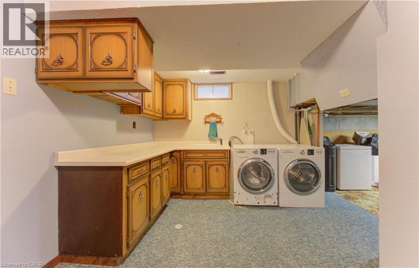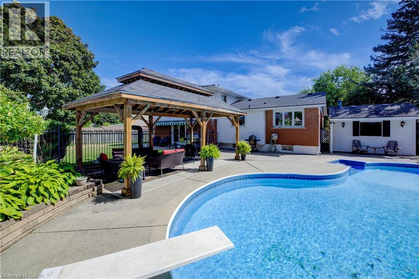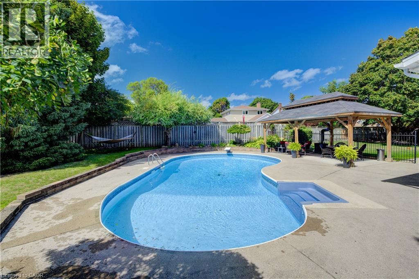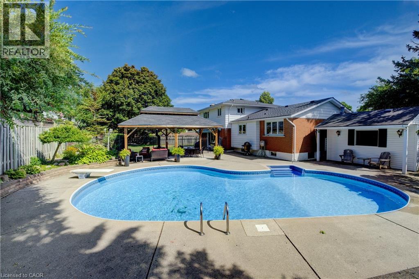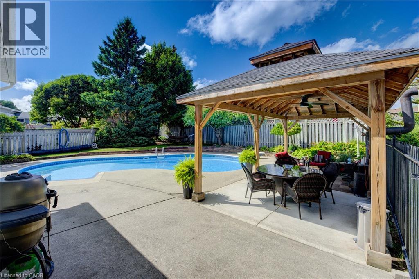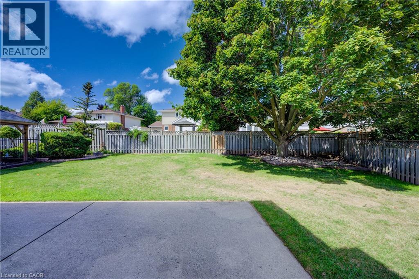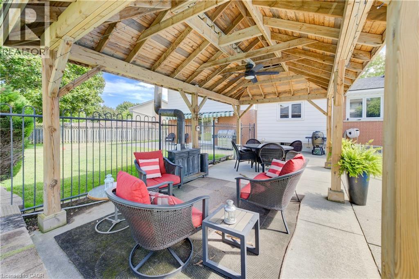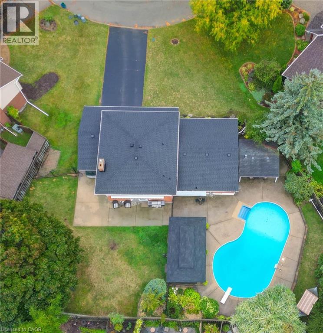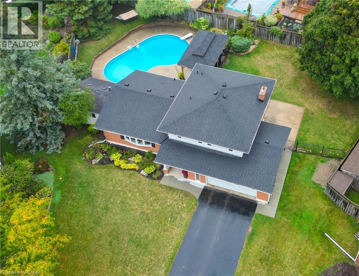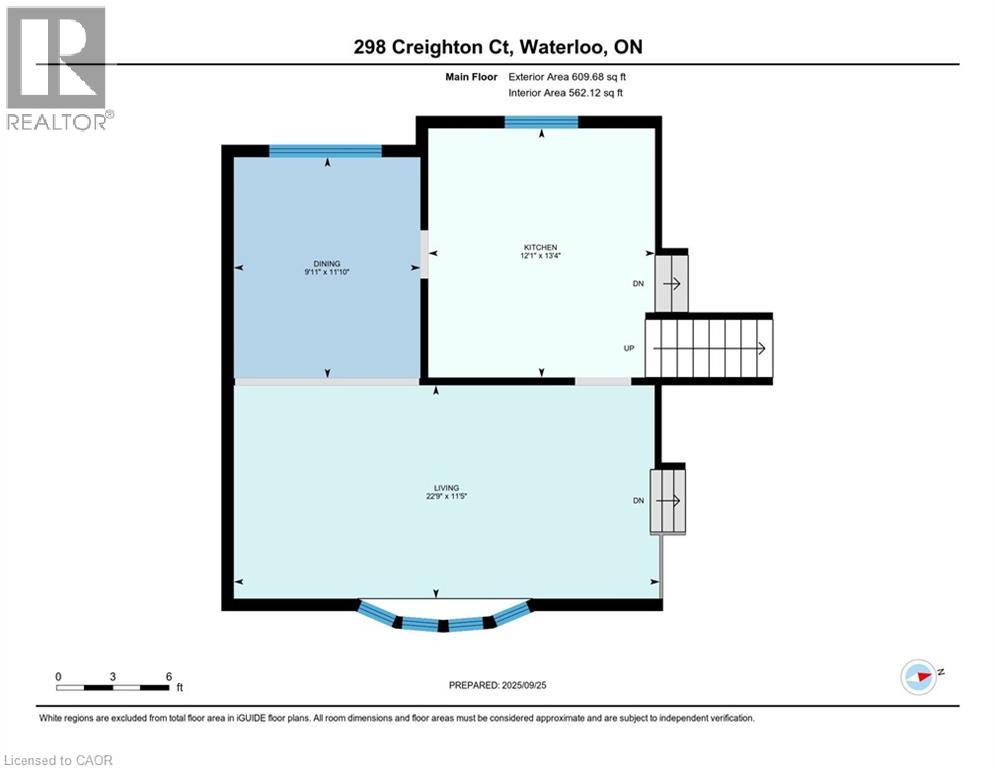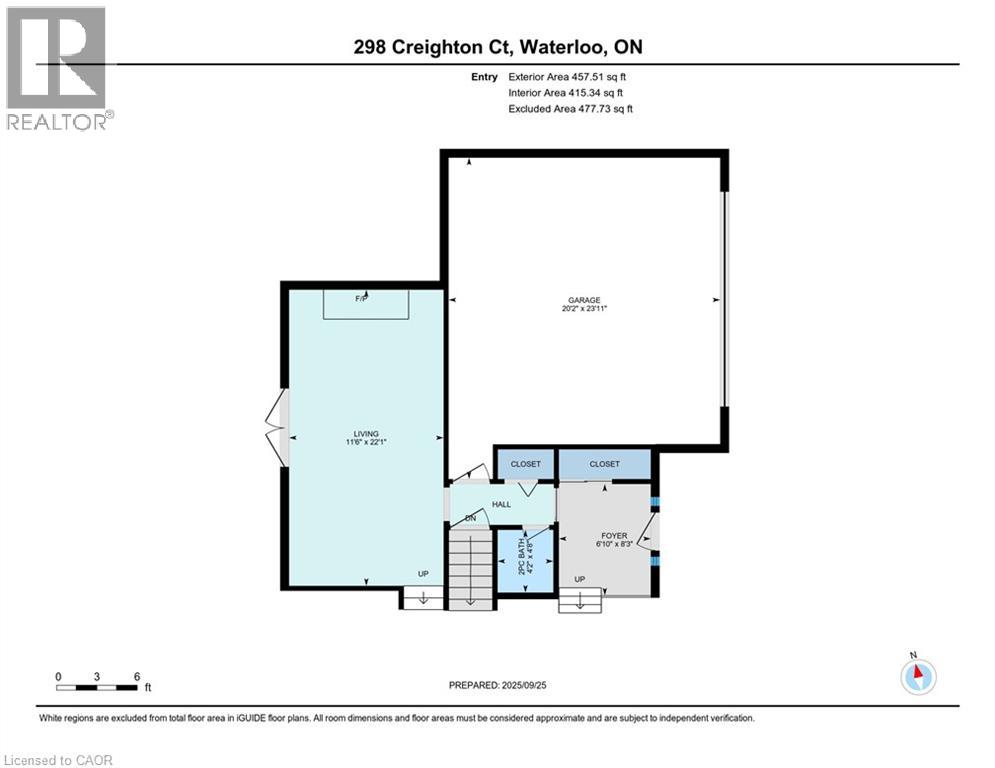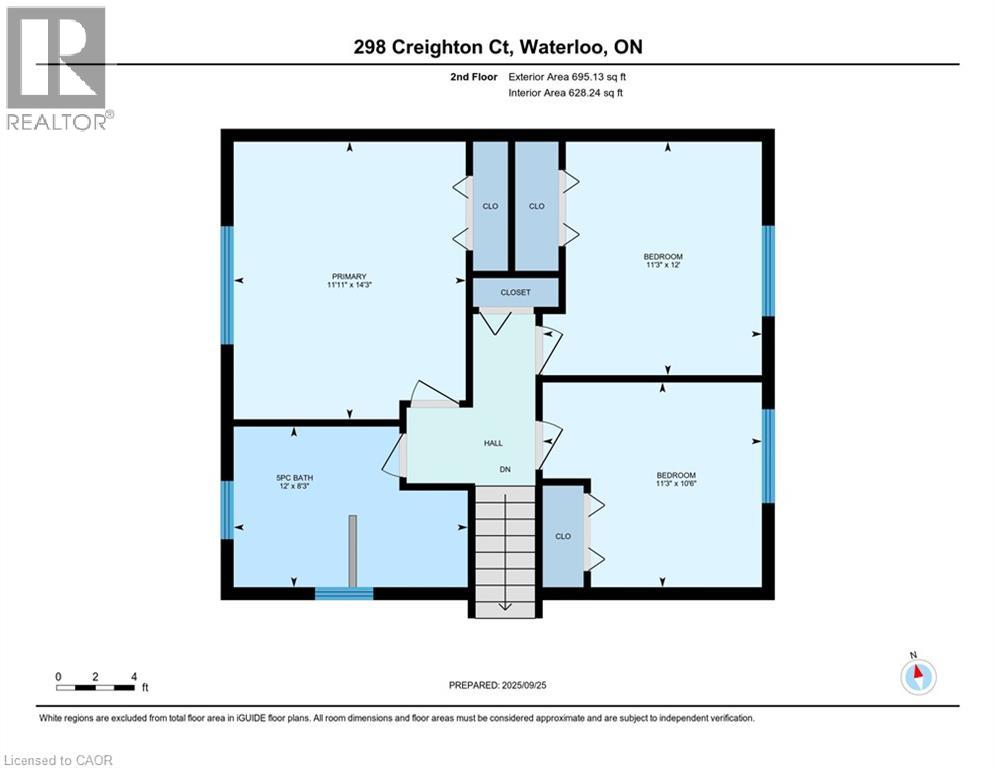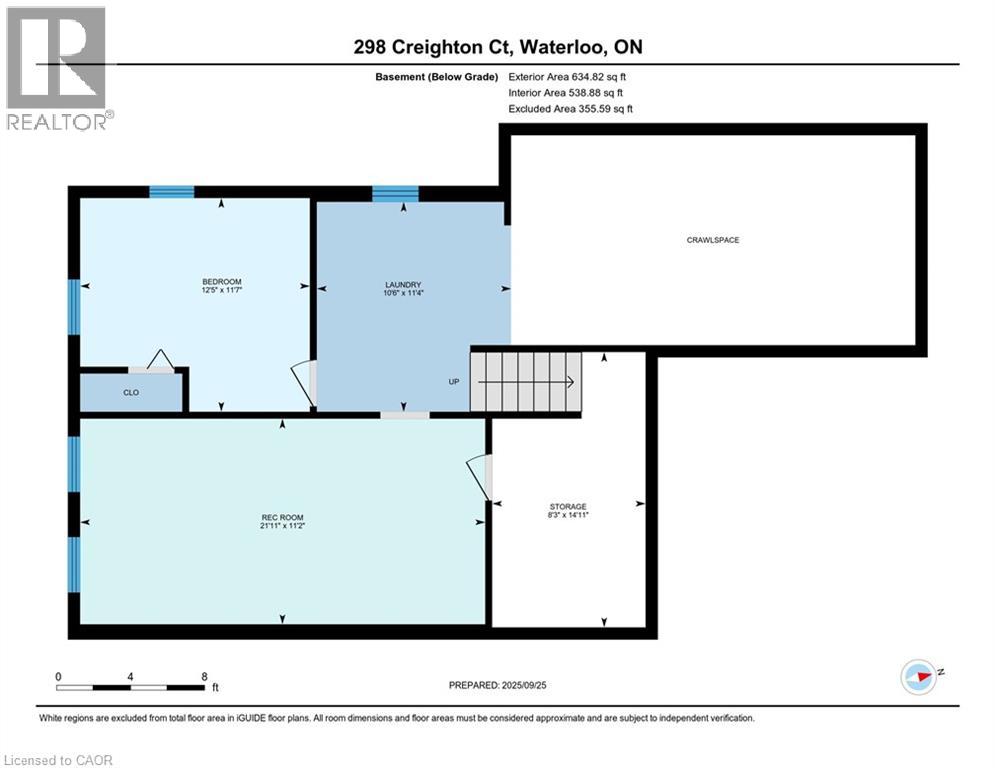4 Bedroom
2 Bathroom
2244 sqft
Fireplace
Inground Pool
Central Air Conditioning
Forced Air
$1,100,000
Family living and outdoor entertainment at its best. Welcome to this spacious side-split home tucked away on a quiet cul-de-sac in a family-friendly neighbourhood. It is easy walking distance to a French Immersion K–6 school and some great parks for the kids. All with easy highway access. This home is the perfect blend of convenience and community. Inside, you’ll find 3+1 bedrooms and 2 bathrooms, offering space and flexibility for a growing family. The main level features an eat-in kitchen, large dining room that easily accommodates a table for 8—perfect for family gatherings - and a bright living room with bay windows that fill the room with natural light. Down a few steps is the family room with built-in wall unit, gas fireplace and sliding glass doors to the backyard. A great place for family movie night. The finished basement includes a rec room - ideal for family game night - along with an extra bedroom and plenty of storage. Love summer entertaining? This is the house for you. The backyard is a rare find in the city—an expansive, fully fenced outdoor oasis. Enjoy a large pool with pool shed and change room, a 22’ x 12’ wooden gazebo for shaded relaxation, plus a separate fully fenced lawn area with a shady tree and patio awning. There’s plenty of space for kids, pets, and your favourite outdoor games like cornhole or washer toss. This home is move-in ready and designed for both everyday living and entertaining—don’t miss your chance to make it yours! (id:49187)
Property Details
|
MLS® Number
|
40779369 |
|
Property Type
|
Single Family |
|
Amenities Near By
|
Park, Place Of Worship, Playground, Public Transit, Schools, Shopping |
|
Community Features
|
Quiet Area, School Bus |
|
Equipment Type
|
Water Heater |
|
Features
|
Cul-de-sac, Southern Exposure, Paved Driveway, Gazebo, Automatic Garage Door Opener |
|
Parking Space Total
|
6 |
|
Pool Type
|
Inground Pool |
|
Rental Equipment Type
|
Water Heater |
|
Structure
|
Shed, Porch |
Building
|
Bathroom Total
|
2 |
|
Bedrooms Above Ground
|
3 |
|
Bedrooms Below Ground
|
1 |
|
Bedrooms Total
|
4 |
|
Appliances
|
Central Vacuum - Roughed In, Dishwasher, Dryer, Refrigerator, Stove, Water Softener, Washer, Hood Fan, Window Coverings, Garage Door Opener |
|
Basement Development
|
Finished |
|
Basement Type
|
Full (finished) |
|
Constructed Date
|
1972 |
|
Construction Style Attachment
|
Detached |
|
Cooling Type
|
Central Air Conditioning |
|
Exterior Finish
|
Aluminum Siding, Brick |
|
Fire Protection
|
Smoke Detectors |
|
Fireplace Present
|
Yes |
|
Fireplace Total
|
1 |
|
Fixture
|
Ceiling Fans |
|
Foundation Type
|
Poured Concrete |
|
Half Bath Total
|
1 |
|
Heating Fuel
|
Natural Gas |
|
Heating Type
|
Forced Air |
|
Size Interior
|
2244 Sqft |
|
Type
|
House |
|
Utility Water
|
Municipal Water |
Parking
Land
|
Access Type
|
Highway Access, Highway Nearby |
|
Acreage
|
No |
|
Fence Type
|
Fence |
|
Land Amenities
|
Park, Place Of Worship, Playground, Public Transit, Schools, Shopping |
|
Sewer
|
Municipal Sewage System |
|
Size Depth
|
140 Ft |
|
Size Frontage
|
47 Ft |
|
Size Total Text
|
Under 1/2 Acre |
|
Zoning Description
|
R1 |
Rooms
| Level |
Type |
Length |
Width |
Dimensions |
|
Second Level |
Kitchen |
|
|
13'4'' x 12'1'' |
|
Second Level |
Dining Room |
|
|
11'10'' x 9'11'' |
|
Second Level |
Living Room |
|
|
11'5'' x 22'9'' |
|
Third Level |
5pc Bathroom |
|
|
Measurements not available |
|
Third Level |
Bedroom |
|
|
11'3'' x 10'6'' |
|
Third Level |
Bedroom |
|
|
11'3'' x 12'0'' |
|
Third Level |
Primary Bedroom |
|
|
11'11'' x 14'3'' |
|
Basement |
Storage |
|
|
14'11'' x 8'3'' |
|
Basement |
Utility Room |
|
|
14'4'' x 21'10'' |
|
Basement |
Laundry Room |
|
|
11'4'' x 10'6'' |
|
Basement |
Bedroom |
|
|
11'7'' x 12'5'' |
|
Basement |
Recreation Room |
|
|
11'2'' x 21'11'' |
|
Main Level |
2pc Bathroom |
|
|
Measurements not available |
|
Main Level |
Foyer |
|
|
6'10'' x 8'3'' |
|
Main Level |
Family Room |
|
|
11'6'' x 22'1'' |
https://www.realtor.ca/real-estate/28997612/298-creighton-court-waterloo

