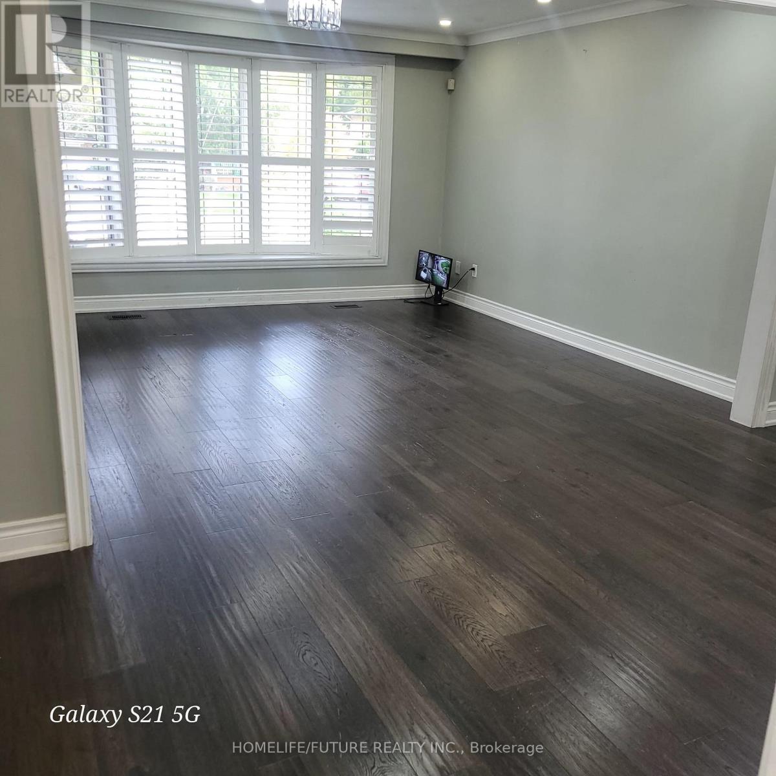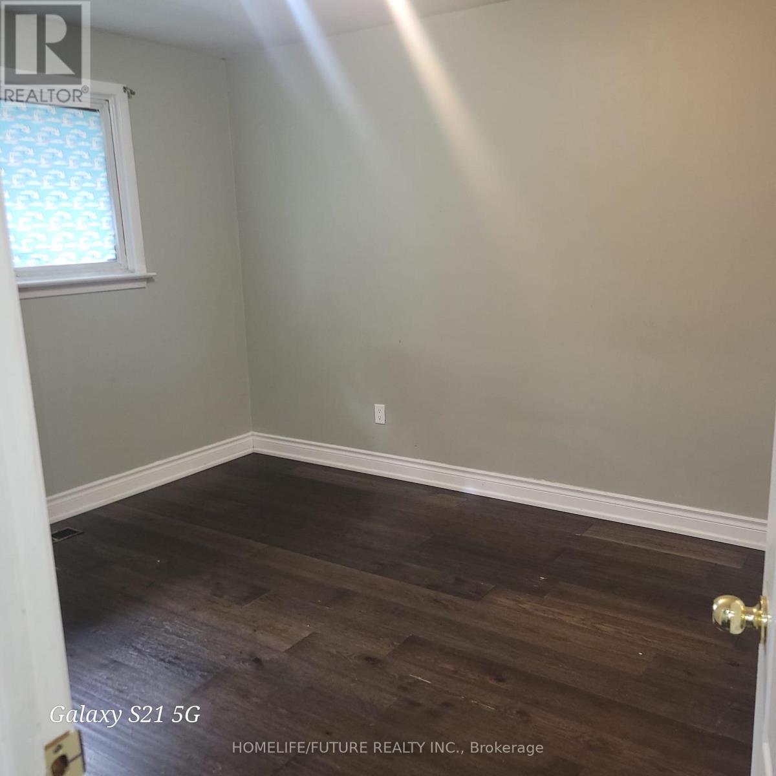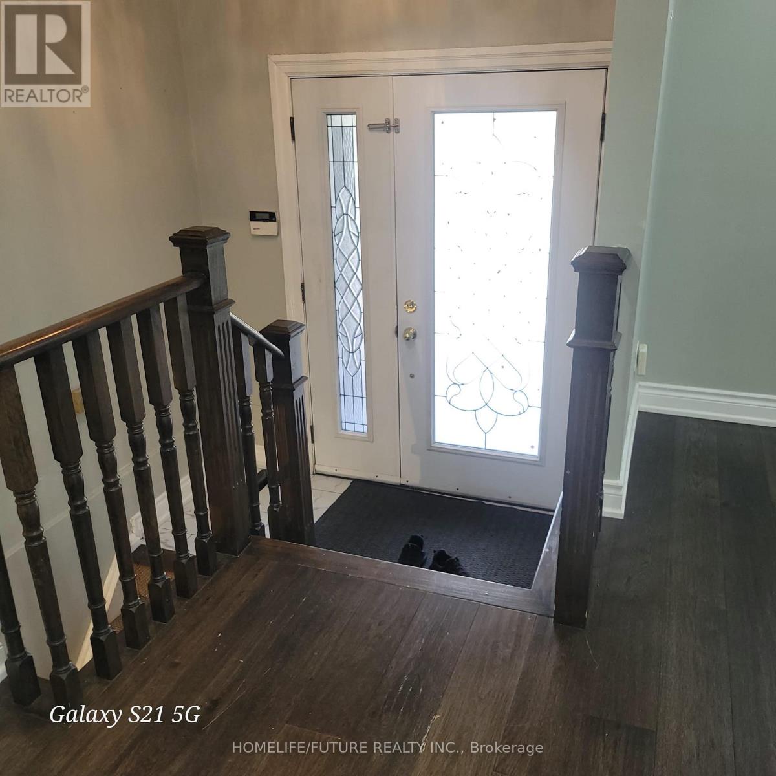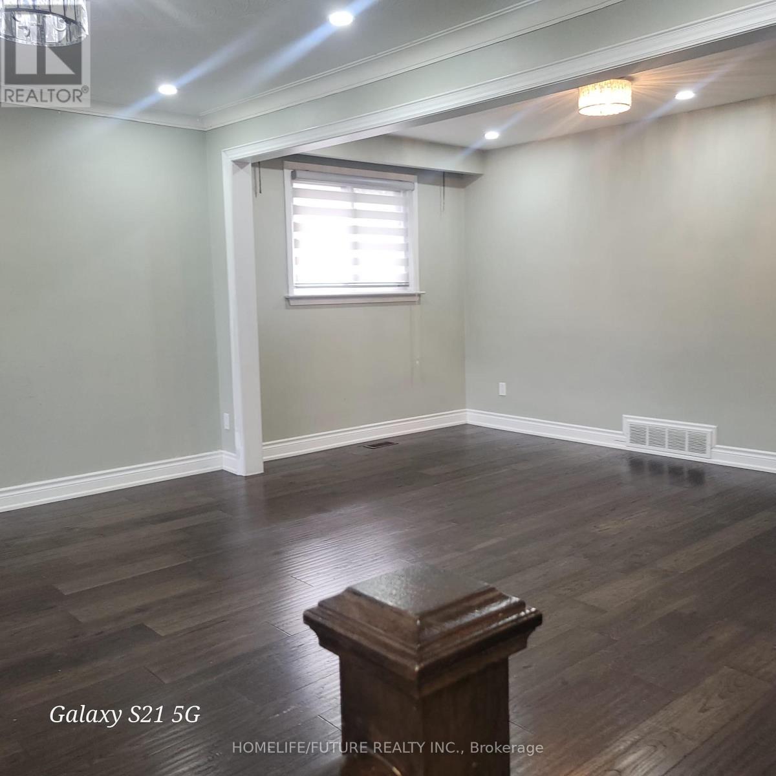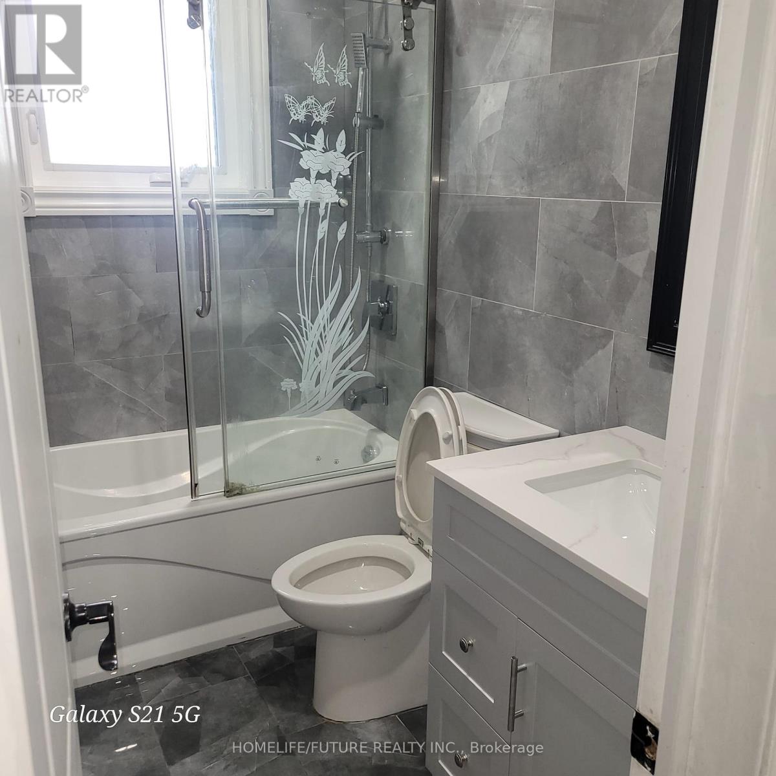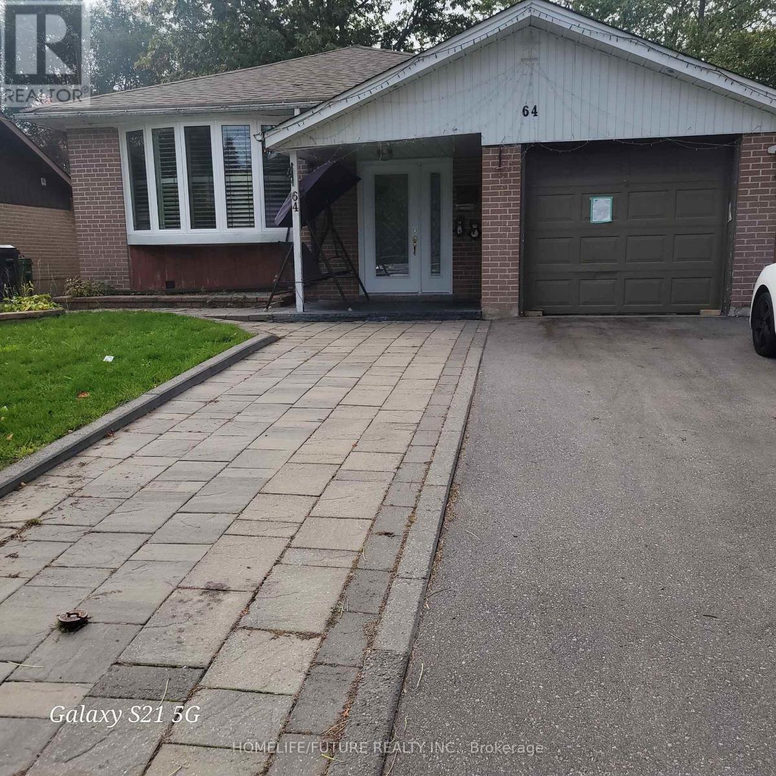3 Bedroom
1 Bathroom
1500 - 2000 sqft
Bungalow
Central Air Conditioning
Forced Air
$2,800 Monthly
Location!! Location!! Bright & Spacious 3 Bedroom Bungalow Ideal, A Growing Family, & Large Extended Families. This Home Boasts 3 Bedrooms, Kitchen & Bathroom In The Home Is Close To Schools, Parks, TTC, Rec Centre, Etc... Short Distance To Guildwood Go Station, Starbucks, 401, U Of T Scarborough Campus, & Centennial College. (id:49187)
Property Details
|
MLS® Number
|
E12472865 |
|
Property Type
|
Single Family |
|
Community Name
|
West Hill |
|
Amenities Near By
|
Park, Place Of Worship, Public Transit |
|
Community Features
|
Community Centre |
|
Features
|
Paved Yard, Carpet Free |
|
Parking Space Total
|
5 |
|
View Type
|
View |
Building
|
Bathroom Total
|
1 |
|
Bedrooms Above Ground
|
3 |
|
Bedrooms Total
|
3 |
|
Appliances
|
Water Heater, Dryer, Stove, Washer, Refrigerator |
|
Architectural Style
|
Bungalow |
|
Basement Development
|
Finished |
|
Basement Features
|
Separate Entrance |
|
Basement Type
|
N/a (finished) |
|
Construction Style Attachment
|
Detached |
|
Cooling Type
|
Central Air Conditioning |
|
Exterior Finish
|
Brick, Stone |
|
Flooring Type
|
Hardwood, Ceramic |
|
Foundation Type
|
Brick |
|
Heating Fuel
|
Natural Gas |
|
Heating Type
|
Forced Air |
|
Stories Total
|
1 |
|
Size Interior
|
1500 - 2000 Sqft |
|
Type
|
House |
|
Utility Water
|
Municipal Water |
Parking
Land
|
Acreage
|
No |
|
Land Amenities
|
Park, Place Of Worship, Public Transit |
|
Sewer
|
Sanitary Sewer |
|
Size Depth
|
115 Ft |
|
Size Frontage
|
44 Ft |
|
Size Irregular
|
44 X 115 Ft |
|
Size Total Text
|
44 X 115 Ft |
Rooms
| Level |
Type |
Length |
Width |
Dimensions |
|
Main Level |
Living Room |
4.6 m |
3.67 m |
4.6 m x 3.67 m |
|
Main Level |
Dining Room |
4.33 m |
2.44 m |
4.33 m x 2.44 m |
|
Main Level |
Kitchen |
4.66 m |
3.14 m |
4.66 m x 3.14 m |
|
Main Level |
Primary Bedroom |
3.81 m |
3.14 m |
3.81 m x 3.14 m |
|
Main Level |
Bedroom 2 |
3.41 m |
2.7 m |
3.41 m x 2.7 m |
|
Main Level |
Bedroom 3 |
3.3 m |
2.44 m |
3.3 m x 2.44 m |
Utilities
|
Cable
|
Available |
|
Electricity
|
Available |
|
Sewer
|
Available |
https://www.realtor.ca/real-estate/29012584/main-64-shoreview-drive-toronto-west-hill-west-hill

